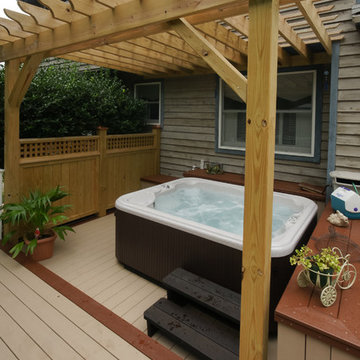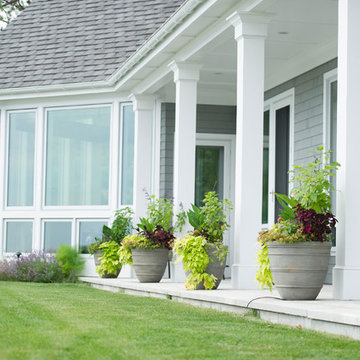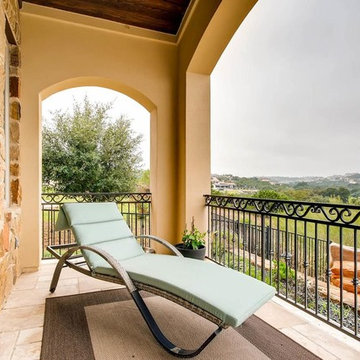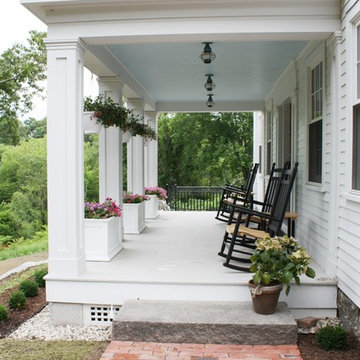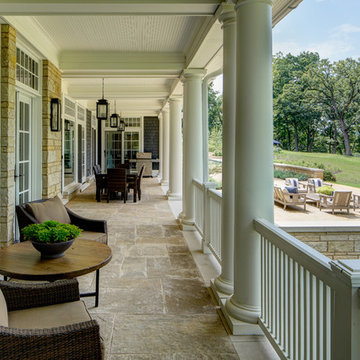Traditional Porch Ideas
Refine by:
Budget
Sort by:Popular Today
1021 - 1040 of 41,645 photos
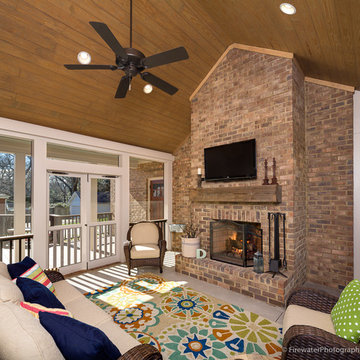
The screen porch features a full masonry, wood burning fireplace. The mantel is made from a reclaimed mill timber. The vaulted ceiling is stained tongue and groove pine. Double screen doors allow a large entry into the space.
Kris Decker / Firewater Photography
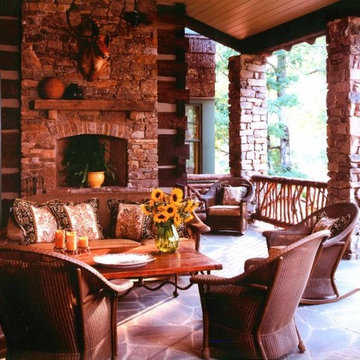
This is an example of a large traditional stone back porch design in Charlotte with a roof extension.
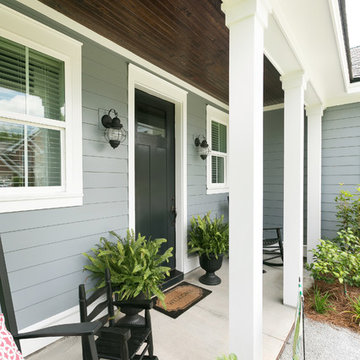
Patrick Brickman and Ebony Ellis
This is an example of a traditional concrete porch design in Charleston with a roof extension.
This is an example of a traditional concrete porch design in Charleston with a roof extension.
Find the right local pro for your project
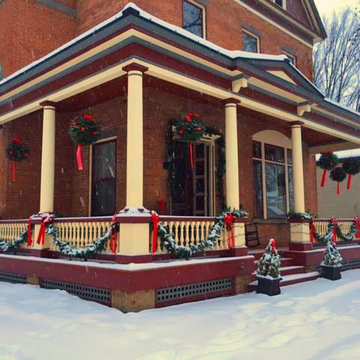
Nothing says “Welcome home for Christmas” like a well decorated Victorian Porch! Thanks to S.G. of Saratoga Springs, NY for sharing.
Elegant porch photo in Boston
Elegant porch photo in Boston
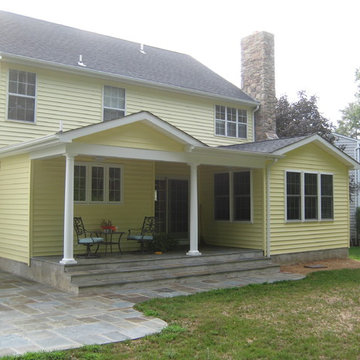
This is an example of a mid-sized traditional concrete paver back porch design in Baltimore with a roof extension.
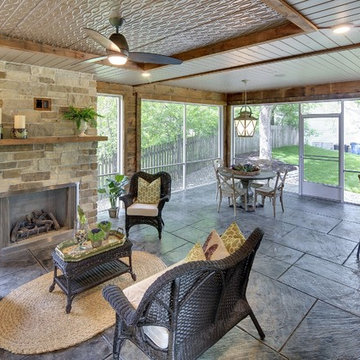
Huge screened in porch with outdoor grill and industrial level exhaust vent. Fireplace with stone surround and extra dining area.
Large elegant stamped concrete screened-in back porch photo in Minneapolis with a roof extension
Large elegant stamped concrete screened-in back porch photo in Minneapolis with a roof extension
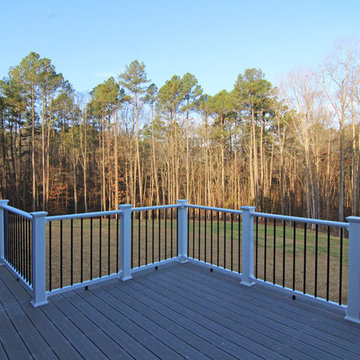
Backyard deck attached to a screen porch.
Huge elegant screened-in back porch photo in Raleigh with decking and a roof extension
Huge elegant screened-in back porch photo in Raleigh with decking and a roof extension
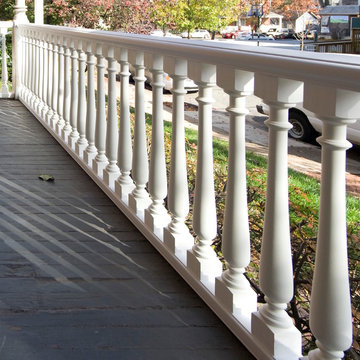
The original wood railing was missing on one side and completely falling apart on the other side. We found this Intex (R) hand rail and turned balusters to be an excellent style match. The top and bottom railings are PVC with an aluminum core. The balusters are solid PVC that really was turned on a lathe.
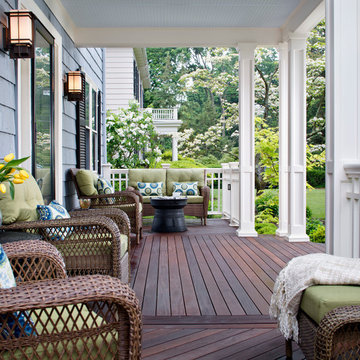
This hardwood deck on this New England front porch floor is mixed with warm, rich tones of ebony, chocolate and cinnamon, in a variety of interesting plank formations. The center, which leads to the homes front door, was installed on the horizontal for an easy sight line into the home. The two adjacent seating areas consist of two opposed 45 degree angle board placements, adding a beautiful contrast to the center area.

Sponsored
Columbus, OH
Hope Restoration & General Contracting
Columbus Design-Build, Kitchen & Bath Remodeling, Historic Renovations
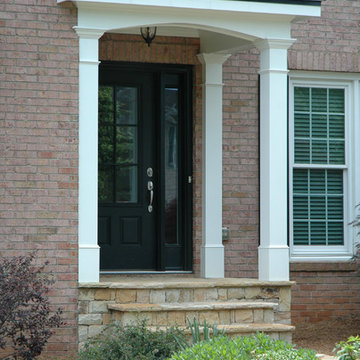
Traditional 2 column shed roof portico with curved railing.
Designed and built by Georgia Front Porch.
This is an example of a mid-sized traditional brick front porch design in Atlanta with a roof extension.
This is an example of a mid-sized traditional brick front porch design in Atlanta with a roof extension.
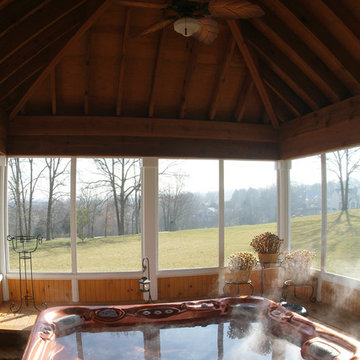
A close-up view of the the screened porch, featuring a vaulted, beaded ceiling, circulation fan, sunken hot tub and cedar flooring. The porch also includes fir wainscot and fypon exterior trim. Time to relax!
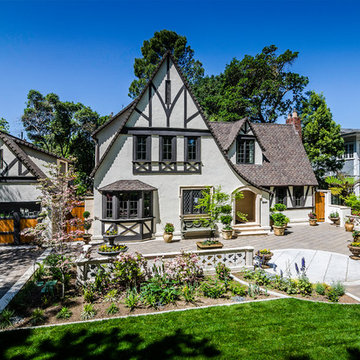
Chris Merenda Axtell Interior Design created a new look for this exterior in East Sacramento. This home had very little detail. The homeowners wanted a a Tudor style with Medieval influences. The Precast details were added around the door and window, Sacramento Glassworks worked with us to create new stained Glass window. It give some privacy form the street but still lets light in. Beautiful addition . Timber work was added to finish the Tudor style. Wood stained gates from Anasazi Door . Builder Lewis Custom Classics
Daniel Reagan Photgraphy Dreagan Photography
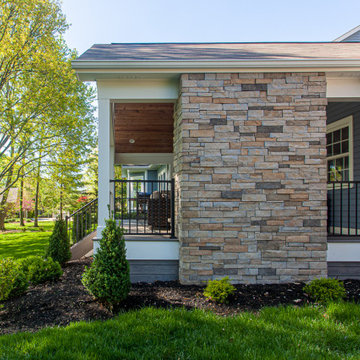
Our clients wanted to update their old uncovered deck and create a comfortable outdoor living space. Before the renovation they were exposed to the weather and now they can use this space all year long.
Traditional Porch Ideas

Sponsored
Columbus, OH
Hope Restoration & General Contracting
Columbus Design-Build, Kitchen & Bath Remodeling, Historic Renovations
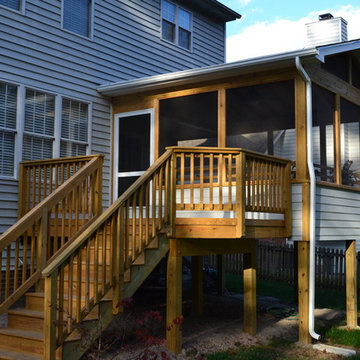
Screened porch and Deck addition on Raleigh, NC home. Premium No.1 decking boards and hardi exterior.
Mid-sized classic screened-in back porch idea in Raleigh with a roof extension
Mid-sized classic screened-in back porch idea in Raleigh with a roof extension
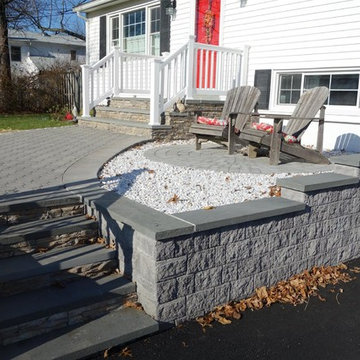
This is an example of a small traditional concrete paver front porch design in New York.
52






