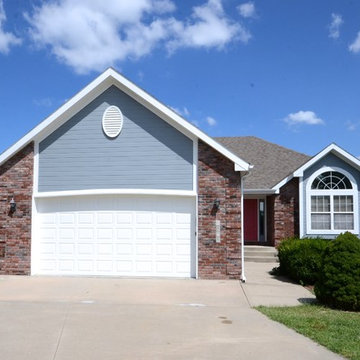Traditional Split-Level Exterior Home Ideas
Refine by:
Budget
Sort by:Popular Today
201 - 220 of 1,037 photos
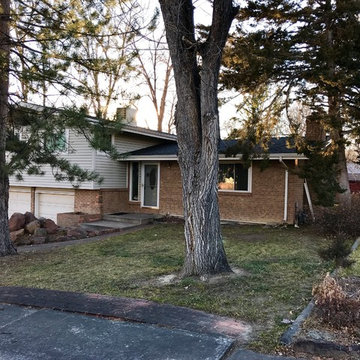
This home in Longmont was re-roofed by us in December of 2017. We installed a GAF roof system using GAF Timberline HD shingles. The color of the shingles is Charcoal.
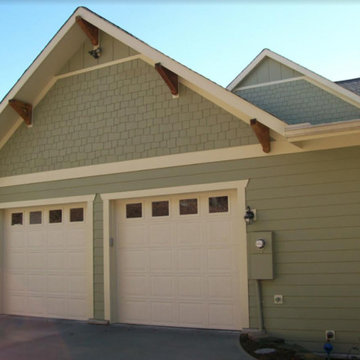
Example of a mid-sized classic gray split-level wood house exterior design in Charlotte with a hip roof and a shingle roof
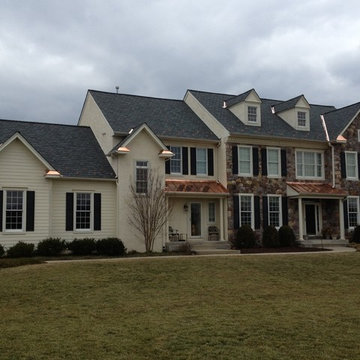
Elegant brown split-level mixed siding exterior home photo in Philadelphia
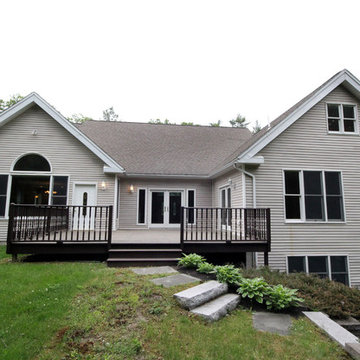
Example of a large classic beige split-level mixed siding exterior home design in Orange County with a shingle roof
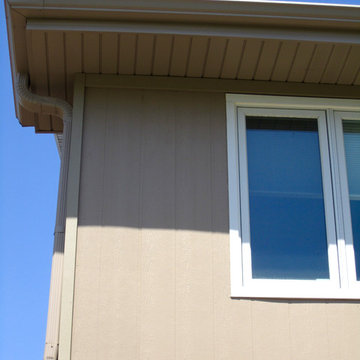
This Northbrook, IL Home was remodeled by Siding & Windows Group in James HardiePanel Vertical Sierra8 Siding in ColorPlus Technology Color Khaki Brown on Front and Monterey Taupe on Side, HardieTrim Smooth Boards in ColorPlus Technology Color Arctic White.
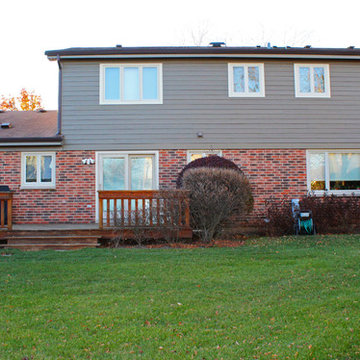
Small traditional brown split-level concrete fiberboard house exterior idea in Chicago
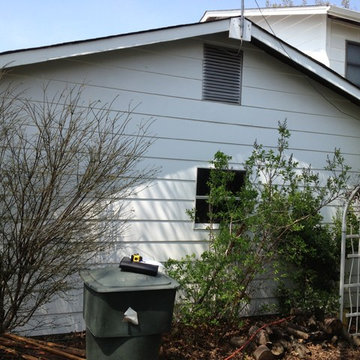
This is the side of the house with old siding and before the landscaping was done.
Mid-sized elegant red split-level concrete fiberboard exterior home photo in St Louis
Mid-sized elegant red split-level concrete fiberboard exterior home photo in St Louis
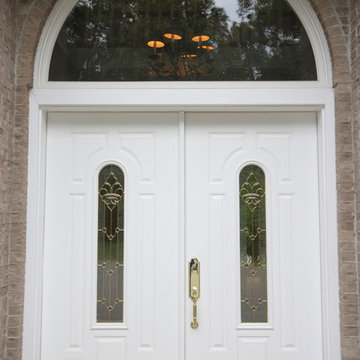
Large traditional beige split-level mixed siding exterior home idea in Orange County with a shingle roof
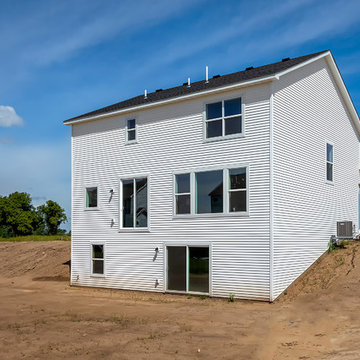
classic white farmhouse style with black roof and black windows
Inspiration for a mid-sized timeless white split-level vinyl exterior home remodel in Minneapolis with a tile roof
Inspiration for a mid-sized timeless white split-level vinyl exterior home remodel in Minneapolis with a tile roof
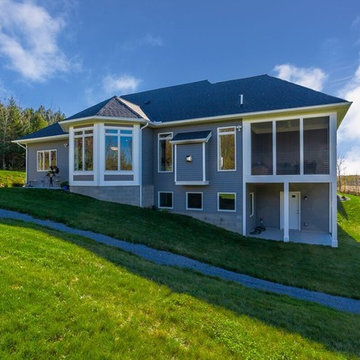
Example of a large classic gray split-level concrete fiberboard house exterior design in New York with a hip roof and a shingle roof
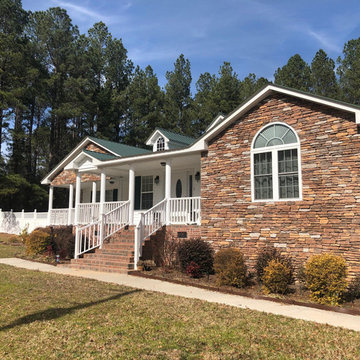
Mid-sized traditional split-level mixed siding exterior home idea in Atlanta with a metal roof
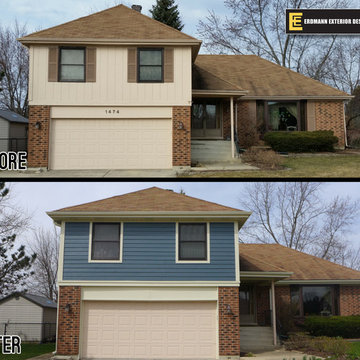
Example of a mid-sized classic blue split-level concrete fiberboard house exterior design in Chicago
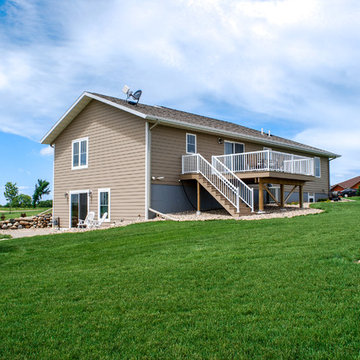
Photos by: http://www.theuntamedmouse.com
Large elegant beige split-level concrete fiberboard exterior home photo in Minneapolis with a shingle roof
Large elegant beige split-level concrete fiberboard exterior home photo in Minneapolis with a shingle roof
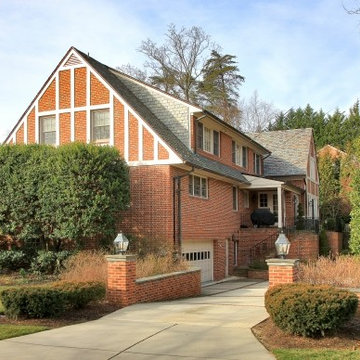
Kenneth M Wyner Photography
Example of a classic split-level brick exterior home design in DC Metro
Example of a classic split-level brick exterior home design in DC Metro
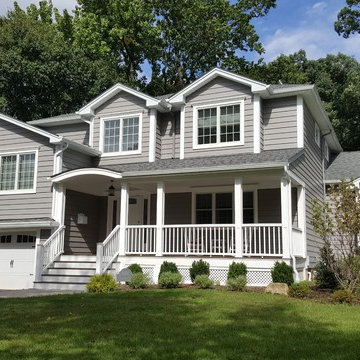
This addition in Scotch Plains, New Jersey created an oversized kitchen with large center island that seamlessly flowed into a comfortable family room. A second floor addition offers additional bedrooms and bathrooms including a master ensuite.
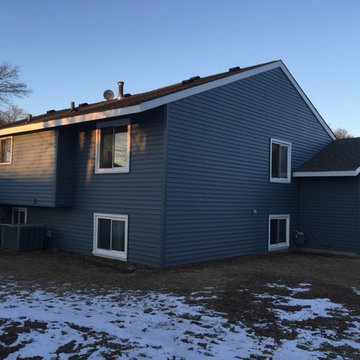
Example of a small classic blue split-level vinyl gable roof design in Minneapolis
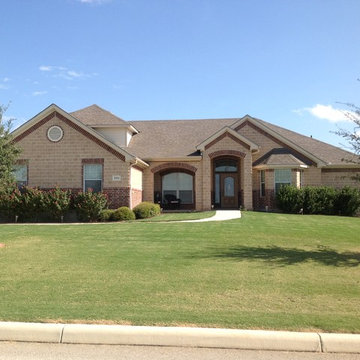
Example of a mid-sized classic beige split-level brick exterior home design in Austin with a hip roof
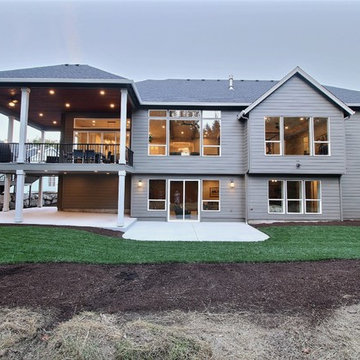
Paint by Sherwin Williams
Body Color - Anonymous - SW 7046
Accent Color - Urban Bronze - SW 7048
Trim Color - Worldly Gray - SW 7043
Front Door Stain - Northwood Cabinets - Custom Truffle Stain
Exterior Stone by Eldorado Stone
Stone Product Rustic Ledge in Clearwater
Outdoor Fireplace by Heat & Glo
Live Edge Mantel by Outside The Box Woodworking
Doors by Western Pacific Building Materials
Windows by Milgard Windows & Doors
Window Product Style Line® Series
Window Supplier Troyco - Window & Door
Lighting by Destination Lighting
Garage Doors by NW Door
Decorative Timber Accents by Arrow Timber
Timber Accent Products Classic Series
LAP Siding by James Hardie USA
Fiber Cement Shakes by Nichiha USA
Construction Supplies via PROBuild
Landscaping by GRO Outdoor Living
Customized & Built by Cascade West Development
Photography by ExposioHDR Portland
Original Plans by Alan Mascord Design Associates
Traditional Split-Level Exterior Home Ideas

This new 1,700 sf two-story single family residence for a young couple required a minimum of three bedrooms, two bathrooms, packaged to fit unobtrusively in an older low-key residential neighborhood. The house is located on a small non-conforming lot. In order to get the maximum out of this small footprint, we virtually eliminated areas such as hallways to capture as much living space. We made the house feel larger by giving the ground floor higher ceilings, provided ample natural lighting, captured elongated sight lines out of view windows, and used outdoor areas as extended living spaces.
To help the building be a “good neighbor,” we set back the house on the lot to minimize visual volume, creating a friendly, social semi-public front porch. We designed with multiple step-back levels to create an intimacy in scale. The garage is on one level, the main house is on another higher level. The upper floor is set back even further to reduce visual impact.
By designing a single car garage with exterior tandem parking, we minimized the amount of yard space taken up with parking. The landscaping and permeable cobblestone walkway up to the house serves double duty as part of the city required parking space. The final building solution incorporated a variety of significant cost saving features, including a floor plan that made the most of the natural topography of the site and allowed access to utilities’ crawl spaces. We avoided expensive excavation by using slab on grade at the ground floor. Retaining walls also doubled as building walls.
11






