Traditional Utility Room Ideas
Refine by:
Budget
Sort by:Popular Today
121 - 140 of 2,269 photos
Item 1 of 4
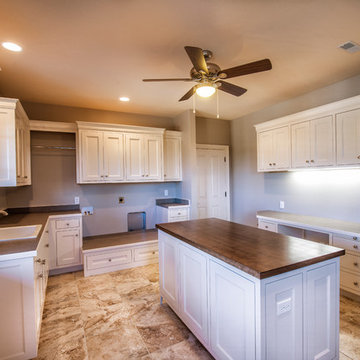
Large elegant u-shaped ceramic tile utility room photo in Other with a drop-in sink, white cabinets, wood countertops, beige walls, a side-by-side washer/dryer and recessed-panel cabinets
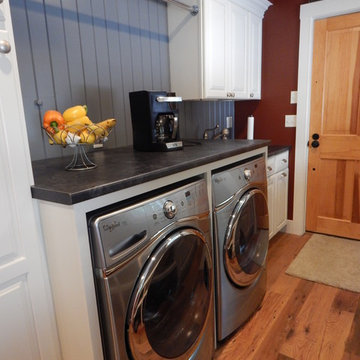
Elegant galley medium tone wood floor utility room photo in Boston with raised-panel cabinets, white cabinets, laminate countertops, red walls and a side-by-side washer/dryer
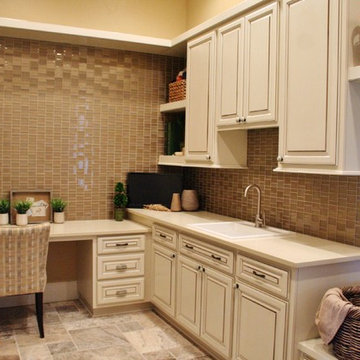
2013 Award Winner
Inspiration for a timeless u-shaped travertine floor and beige floor utility room remodel in Seattle with a drop-in sink, raised-panel cabinets, white cabinets, quartzite countertops, beige walls, a stacked washer/dryer and beige countertops
Inspiration for a timeless u-shaped travertine floor and beige floor utility room remodel in Seattle with a drop-in sink, raised-panel cabinets, white cabinets, quartzite countertops, beige walls, a stacked washer/dryer and beige countertops
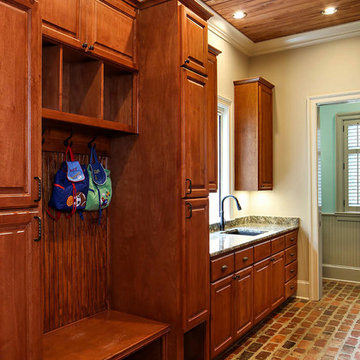
Melissa Oivanki/Oivanki Photography
Large elegant galley brick floor utility room photo in New Orleans with an undermount sink, medium tone wood cabinets, granite countertops, beige walls and a side-by-side washer/dryer
Large elegant galley brick floor utility room photo in New Orleans with an undermount sink, medium tone wood cabinets, granite countertops, beige walls and a side-by-side washer/dryer
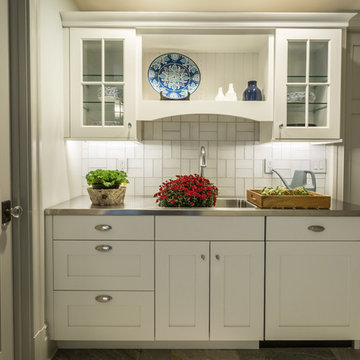
Lowell Custom Homes, Lake Geneva, WI., This home has an open combination space for laundry, creative studio and mudroom with a workstation ideal for gardening with a stainless steel counter and sink for potting and other craft projects A sliding recessed door in the craftsman style and white painted cabinetry provide organization and storage with gray painted woodworking for contrast.
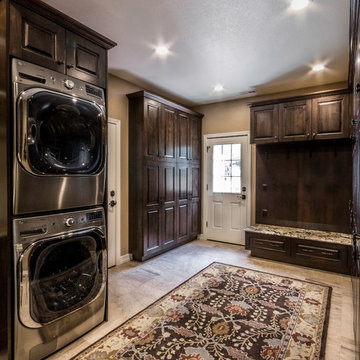
Photographer: Ben Eyster
Large elegant porcelain tile utility room photo in Denver with an undermount sink, dark wood cabinets, granite countertops and a stacked washer/dryer
Large elegant porcelain tile utility room photo in Denver with an undermount sink, dark wood cabinets, granite countertops and a stacked washer/dryer
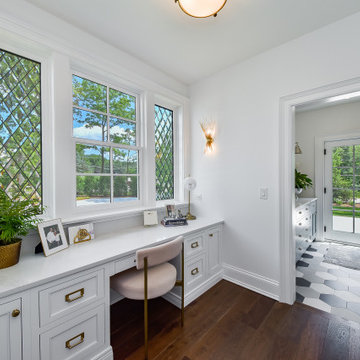
Technically part of the Mud Room, this desk area provides a perfect place for a little privacy while overlooking the front of the property.
Utility room - large traditional ceramic tile and gray floor utility room idea in Chicago with beaded inset cabinets, white cabinets, quartzite countertops, white walls and white countertops
Utility room - large traditional ceramic tile and gray floor utility room idea in Chicago with beaded inset cabinets, white cabinets, quartzite countertops, white walls and white countertops
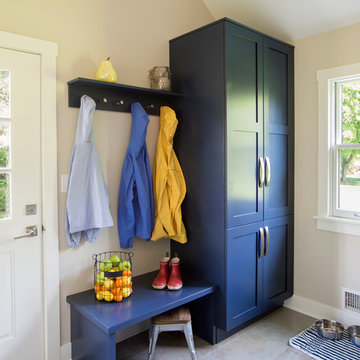
A fun burst of color in the mudroom adds that extra bit of welcome and warmth when you enter this home.
Example of a mid-sized classic u-shaped ceramic tile and beige floor utility room design in New York with recessed-panel cabinets, blue cabinets and beige walls
Example of a mid-sized classic u-shaped ceramic tile and beige floor utility room design in New York with recessed-panel cabinets, blue cabinets and beige walls

Peak Construction & Remodeling, Inc.
Orland Park, IL (708) 516-9816
Example of a large classic u-shaped porcelain tile and beige floor utility room design in Chicago with an utility sink, shaker cabinets, dark wood cabinets, granite countertops, brown walls and a side-by-side washer/dryer
Example of a large classic u-shaped porcelain tile and beige floor utility room design in Chicago with an utility sink, shaker cabinets, dark wood cabinets, granite countertops, brown walls and a side-by-side washer/dryer
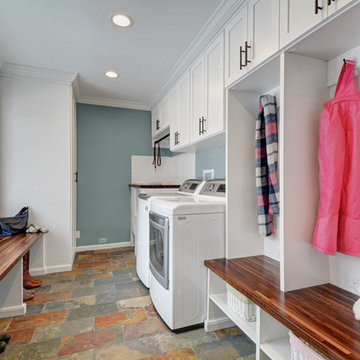
A place for everything and everything in it's place. This mudroom/laundry room has plenty of space for the kids' items and room for the laundry. Benches allow for sitting. Crown and base moldings add the finishing touches.
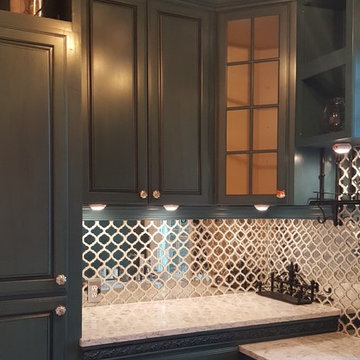
Traditional Laundry Room with modern colors. Juniper Green Cabinets with an Indigo Blue Glaze, hand wiped. Designed by McCall Chase, CKD of The Cabinet Box
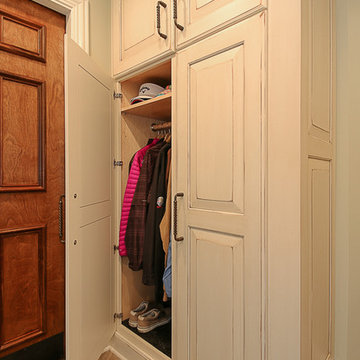
Mid-sized elegant l-shaped utility room photo in Chicago with an undermount sink, raised-panel cabinets, distressed cabinets, granite countertops, green walls and a side-by-side washer/dryer
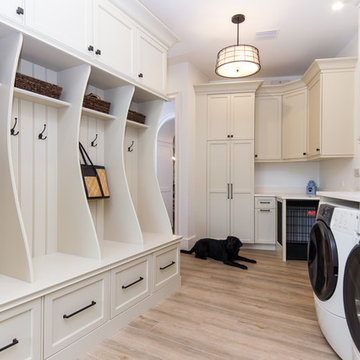
Clermont Pix Photography, Ted McCrea Construction mccreaconstruction@earthlink.net , Lightstyle Lighting, Fergeson Plumbing, Top Knob Hardware, ADP Countertops
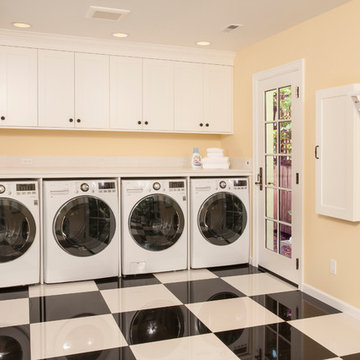
Multi purpose laundry room features dual washer & dryer, laundry sink, desk area, built in drying rack, ironing board. and corner exercise area..
Example of a large classic l-shaped porcelain tile utility room design in Seattle with an undermount sink, shaker cabinets, white cabinets, quartz countertops, yellow walls and a side-by-side washer/dryer
Example of a large classic l-shaped porcelain tile utility room design in Seattle with an undermount sink, shaker cabinets, white cabinets, quartz countertops, yellow walls and a side-by-side washer/dryer
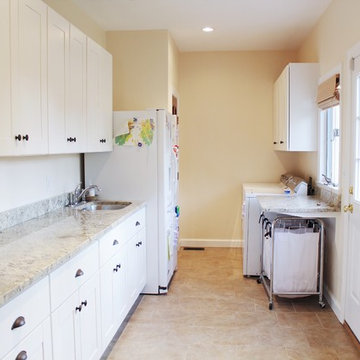
This Virginia Beach laundry and mud room renovation was part of a larger kitchen remodel, and involved integrating a hallway, pantry, and laundry room into one large space to create more efficient storage and a handy place for the family to transition when leaving and returning home.
The new, custom cabinets and granite countertops carry on from the kitchen and provide plentiful space for storage, cleaning, and working.
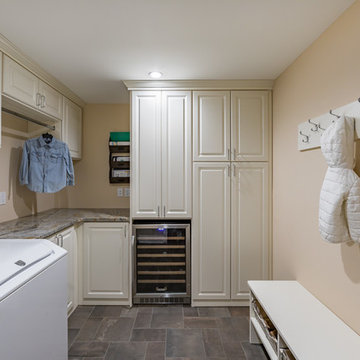
A busy family's mud room space, designed by Symmetry Closets, includes hidden storage, laundry, mail sorter, access to necessities for the little ones. Most importantly - the wine fridge.

Mudroom sink and cabinetry with soapstone countertop and beaded 3" backsplash. Countertop has "100-year" edge. Dog bed beneath. Heather Shier (Photographer)
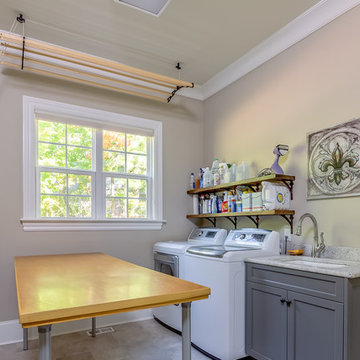
Utility room - mid-sized traditional single-wall ceramic tile and gray floor utility room idea in Charlotte with an undermount sink, recessed-panel cabinets, gray cabinets, granite countertops, gray walls and a side-by-side washer/dryer
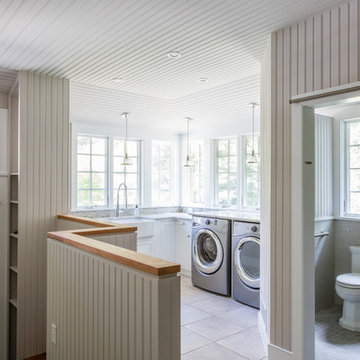
the mudroom was even with the first floor and included an interior stairway down to the garage level. Careful consideration was taken into account when laying out the wall and ceiling paneling to make sure all the beads align.
Traditional Utility Room Ideas
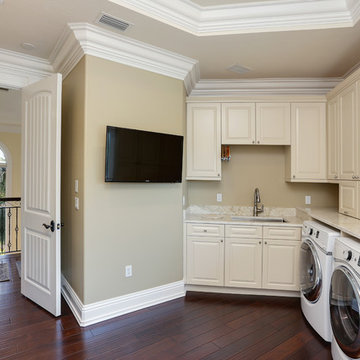
Freshly renovated Laundry Room. This was moved up from the floor below and the size was increased twice as large to accommodate more activities.
Example of a large classic u-shaped dark wood floor and brown floor utility room design in Tampa with an undermount sink, recessed-panel cabinets, white cabinets, quartz countertops, beige walls, a side-by-side washer/dryer and beige countertops
Example of a large classic u-shaped dark wood floor and brown floor utility room design in Tampa with an undermount sink, recessed-panel cabinets, white cabinets, quartz countertops, beige walls, a side-by-side washer/dryer and beige countertops
7





