Traditional Vinyl Floor Kitchen Ideas
Refine by:
Budget
Sort by:Popular Today
41 - 60 of 6,223 photos
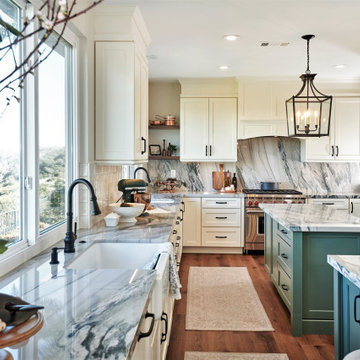
Baker's Delight; this magnificent chefs kitchen has everything that you could dream about for your kitchen including a cooling rack for baking. The two large island with the cage chandeliers are the centerpiece to this kitchen which lead you into the cooking zone. The kitchen features a new sink and a prep sink both are located in front of their own window. We feature Subzero - Wolf appliances including a 36" 6 burner full range with oven, speed oven and steam oven for all your cooking needs.
The islands are eucalyptus green one is set up for all her baking supplies including the cooling rack and the island offers a place to sit with your family.
The flooring featured in this home are a rich luxury vinyl that has the appearance of hardwood floors but the cost savings is substantial over hardwood.
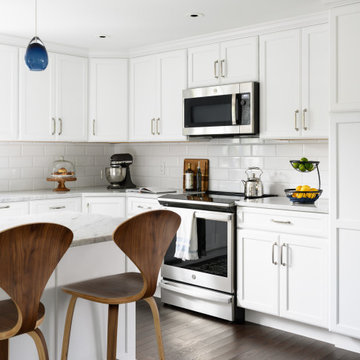
These homeowners came to J.P. Hoffman Design Build, looking for a creative solution to a problem they were told couldn’t be fixed. We defied the odds with our Design Build process and redesigned most of this Colonial’s first floor. Space for an island was number one on the want list. In order to achieve that goal, we did what we always do, We listened. We listened to what our client needed, how they used their space and how they envisioned their space. Then we designed a creative solution that made that seemingly unachievable vision, a reality. We removed the wall between the dining room and kitchen and expanded the kitchen cabinets into the hallway, once used to access the bathroom and garage. We simply re-routed the flow to the garage, through the now opened-up dining room, and in the process, created a new hallway with a coat closet, mudroom bench and access to the powder room which we also refreshed. In the kitchen, we relocated the slider leading out to the deck. This allowed for more cabinets and the floor space for that dream island. Our carpentry team installed a new kitchen window and slider, while modifying the existing deck to allow for the change. We installed new flooring, cabinets, countertops, plumbing fixtures and more. We receive lots of inquires about increasing function within the first floor. This project is a fantastic example of how it can be achieved, without an addition.
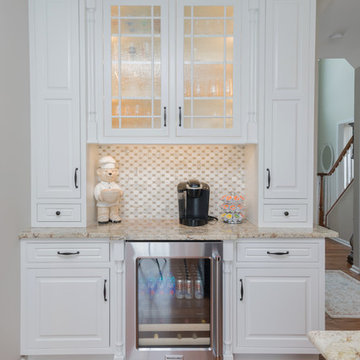
The painted white DuraSupreme kitchen cabinets create a bright backdrop for this traditional style kitchen design, accessorized with Top Knobs black finish hardware. This is beautifully highlighted by natural light through the Anderson windows, along with Uttermost pendant lights and Hafele undercabinet and in cabinet lighting. The stained island cabinetry and Apollo luxury vinyl flooring offer a warm contrast to the white perimeter cabinets. A Kohler white haven farmhouse sink fits in perfectly with this design, along with a Sigma faucet and Mountain Air switch. The design also includes a bar area with an undercounter beverage refrigerator and eye-catching Walker Zanger tile feature, plus Kitchenaid appliances and a Sharp microwave drawer. Granite countertops, a custom drywalled and painted Jay Rambo hood, Task Lighting powerstrips, and handmade white subway tile are among the features that set this kitchen apart. Photos by Linda McManus
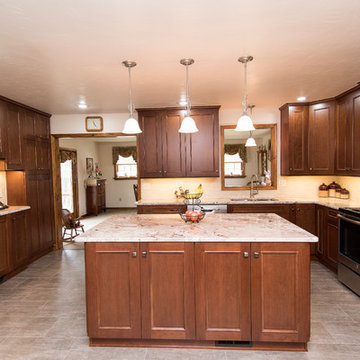
As cherry continues to make a comeback, we show how classic is far from a dirty word. This kitchen used to be closed off and non-functional. With the help of our award-winning designer, Tracy West, it is now open, and has the perfect work triangle. By removing the wall that previously separated the kitchen and breakfast nook, the homeowners were able to relocate their refrigerator and add an island. The natural tones and textures in this kitchen make it feel inviting and clean and demonstrate that cherry can still add personality and dimension in a completely updated (and still timeless) way.
Cabinets: St. Martin-Cherry-Golden Honey
Countertop: Granite-Bordeaux Dream
Backsplash: Chesapeake-Astral Luna-3”x6”
Flooring: Armstrong-Alterna-Tender Twig
Photography By: Keepsake Design
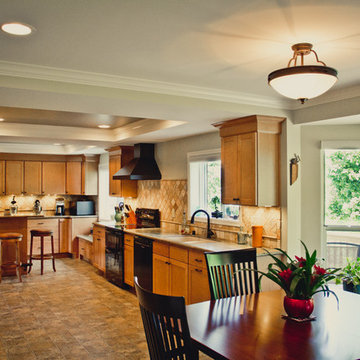
Kyle Cannon
Eat-in kitchen - large traditional l-shaped vinyl floor eat-in kitchen idea in Cincinnati with an undermount sink, shaker cabinets, light wood cabinets, beige backsplash, stone tile backsplash, colored appliances, an island and solid surface countertops
Eat-in kitchen - large traditional l-shaped vinyl floor eat-in kitchen idea in Cincinnati with an undermount sink, shaker cabinets, light wood cabinets, beige backsplash, stone tile backsplash, colored appliances, an island and solid surface countertops
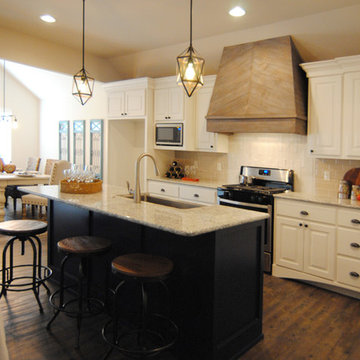
Open concept kitchen design.
Large elegant l-shaped vinyl floor eat-in kitchen photo in Austin with a farmhouse sink, recessed-panel cabinets, white cabinets, granite countertops, beige backsplash, subway tile backsplash, stainless steel appliances and an island
Large elegant l-shaped vinyl floor eat-in kitchen photo in Austin with a farmhouse sink, recessed-panel cabinets, white cabinets, granite countertops, beige backsplash, subway tile backsplash, stainless steel appliances and an island
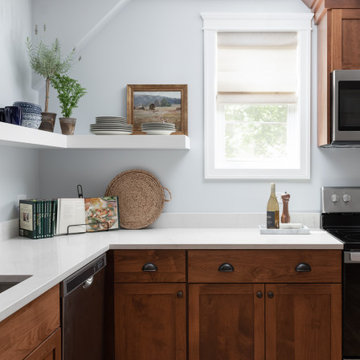
Small elegant l-shaped vinyl floor kitchen photo in Chicago with an undermount sink, flat-panel cabinets, medium tone wood cabinets, quartz countertops, stainless steel appliances, no island and white countertops
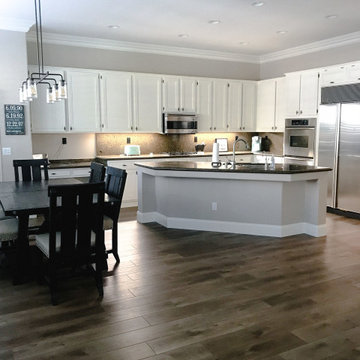
A contemporary country tone comes with this ProTek floor, while it offers great performance with waterproof design, it also offers great character through its registered embossing to help create an authentic country plank feel as well.
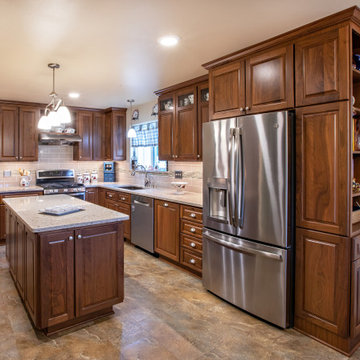
Kitchen remodel
Mid-sized elegant l-shaped vinyl floor and brown floor eat-in kitchen photo in Other with an undermount sink, raised-panel cabinets, brown cabinets, quartz countertops, beige backsplash, subway tile backsplash, stainless steel appliances, an island and beige countertops
Mid-sized elegant l-shaped vinyl floor and brown floor eat-in kitchen photo in Other with an undermount sink, raised-panel cabinets, brown cabinets, quartz countertops, beige backsplash, subway tile backsplash, stainless steel appliances, an island and beige countertops
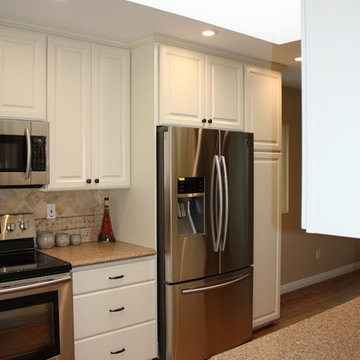
Eat-in kitchen - mid-sized traditional u-shaped vinyl floor eat-in kitchen idea in San Diego with no island, glass-front cabinets, white cabinets, quartz countertops, beige backsplash, stone tile backsplash, stainless steel appliances and an undermount sink
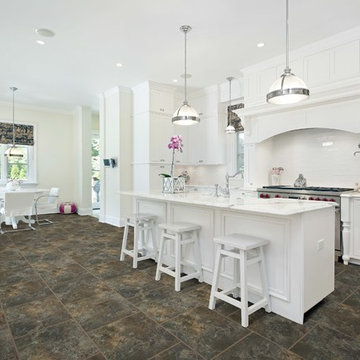
Gibraltar Rock luxury vinyl by Beaulieu America
Kitchen - traditional vinyl floor kitchen idea in Other
Kitchen - traditional vinyl floor kitchen idea in Other
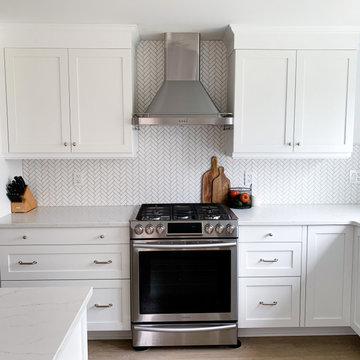
White Shaker fronts from Scherr's on IKEA cabinets. #400 Style Shaker Doors, Drawer Fronts, and Cover Panels with solid wood panel upgrade. Poplar wood, painted Sherwin Williams Extra White 7006.
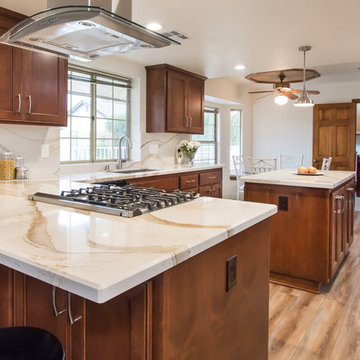
A new open design from a dark and closed in space. The old U-shaped kitchen with two peninsula uppers is now an open, light and airy space complete with a new prep island and plenty of storage. The dramatic Cambria countertops and back-splash compliments the stained Alder cabinets. New recessed lighting along with the island pendant create a great work space.
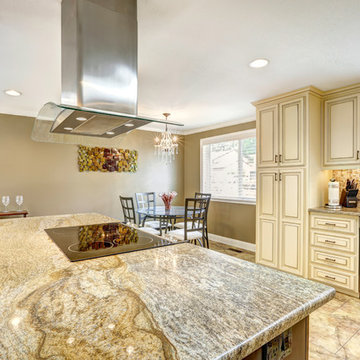
Mid-sized elegant l-shaped vinyl floor and beige floor eat-in kitchen photo in DC Metro with a double-bowl sink, raised-panel cabinets, beige cabinets, granite countertops, multicolored backsplash, mosaic tile backsplash, stainless steel appliances, an island and brown countertops
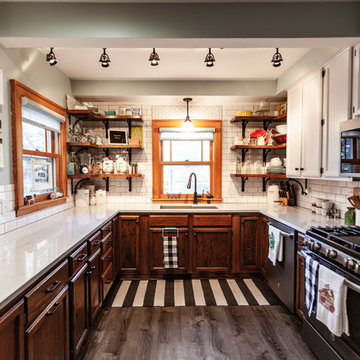
Project 3362-1 NE Minneapolis Traditional Kitchen Refresh - Castle Building & Remodeling, Inc. Twin Cities MN 55418
This project was a unique kitchen refresh project. The original Northeast Minneapolis home was built in 1920, and sometime in the 90’s an addition with a remodeled kitchen was completed.
While the current homeowners appreciated the size and general layout of the kitchen, they wanted a more open floor plan to the dining room and to add some additional storage within the existing kitchen space.
An old desk area was not useful for them, so that was removed and the fridge was moved to that area. New cabinets were added in the corner for some additional storage space for the homeowner’s baking goods and was set up as a coffee area.
Where the old fridge once stood, the wall was opened up to create a new, wider opening to the dining room with a new peninsula for their kids and guests to sit. With some challenges in finding significant plumbing and HVAC in the wall being opened, the end result is a little different than originally planned – but that is the story of remodeling!
All the original oak and new, matched oak cabinets were stained darker on the bottom, and painted white on the top.
New Cambria countertops add a classic touch to the space, and the homeowners did a fantastic job of installing their own tile backsplash and Adura luxury vinyl flooring. They now have a more classic yet eclectic space to entertain their guests (and children) in for years to come.
Designed by: Natalie Hanson
See full details, including before photos at https://www.castlebri.com/kitchens/project-3362-1/
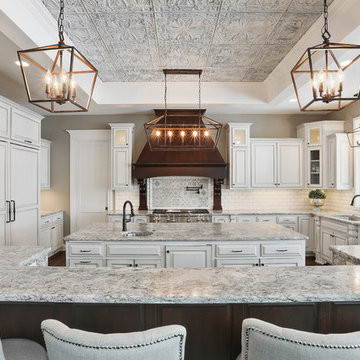
Inspiration for a timeless vinyl floor kitchen remodel in Other with an undermount sink, raised-panel cabinets, white cabinets, granite countertops, white backsplash, ceramic backsplash, paneled appliances and two islands
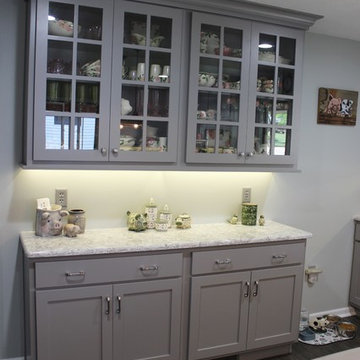
Koch Classic cabinetry in the Savannah Flat-Panel door. White paint on wall cabinets and Fog paint on bases. Cambria Berwyn, White Whirlpool appliances, and Adura Plank Luxury Vinyl also featured.
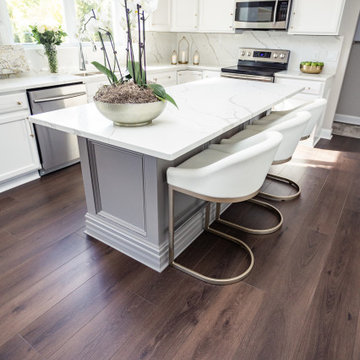
A rich, even, walnut tone with a smooth finish. This versatile color works flawlessly with both modern and classic styles.
Example of a large classic l-shaped vinyl floor and brown floor eat-in kitchen design in Columbus with a drop-in sink, shaker cabinets, white cabinets, granite countertops, white backsplash, granite backsplash, stainless steel appliances, an island and white countertops
Example of a large classic l-shaped vinyl floor and brown floor eat-in kitchen design in Columbus with a drop-in sink, shaker cabinets, white cabinets, granite countertops, white backsplash, granite backsplash, stainless steel appliances, an island and white countertops
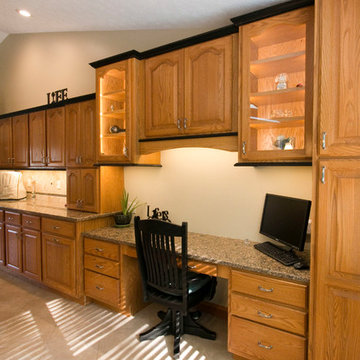
The existing oak cabinets were updated with black trim, new granite counter tops, new hardware, and new plumbing fixtures.
Designed by Aaron Mauk.
Photos by Shelley Schilperoot.
Traditional Vinyl Floor Kitchen Ideas
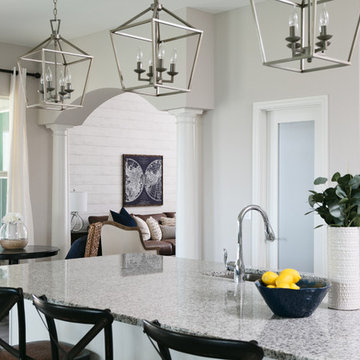
Native House Photography
Inspiration for a large timeless l-shaped vinyl floor and gray floor open concept kitchen remodel in Other with an undermount sink, white cabinets, blue backsplash, glass tile backsplash, stainless steel appliances and an island
Inspiration for a large timeless l-shaped vinyl floor and gray floor open concept kitchen remodel in Other with an undermount sink, white cabinets, blue backsplash, glass tile backsplash, stainless steel appliances and an island
3





