Traditional Vinyl Floor Kitchen Ideas
Refine by:
Budget
Sort by:Popular Today
21 - 40 of 6,228 photos
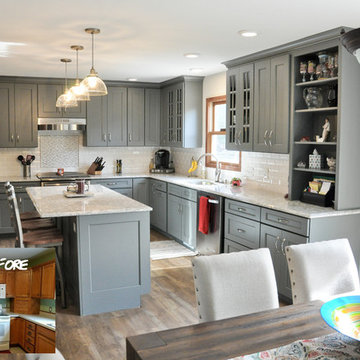
Steven Kampfer
Inspiration for a large timeless u-shaped vinyl floor eat-in kitchen remodel in Detroit with an undermount sink, shaker cabinets, gray cabinets, quartz countertops, white backsplash, subway tile backsplash, stainless steel appliances and an island
Inspiration for a large timeless u-shaped vinyl floor eat-in kitchen remodel in Detroit with an undermount sink, shaker cabinets, gray cabinets, quartz countertops, white backsplash, subway tile backsplash, stainless steel appliances and an island
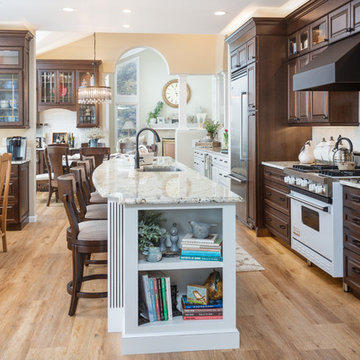
By opening up this kitchen and dining room, we were able to give these clients, and their home, the kitchen that they deserve.
Eat-in kitchen - huge traditional galley vinyl floor and beige floor eat-in kitchen idea in Other with a single-bowl sink, raised-panel cabinets, dark wood cabinets, granite countertops, white backsplash, ceramic backsplash, stainless steel appliances, an island and beige countertops
Eat-in kitchen - huge traditional galley vinyl floor and beige floor eat-in kitchen idea in Other with a single-bowl sink, raised-panel cabinets, dark wood cabinets, granite countertops, white backsplash, ceramic backsplash, stainless steel appliances, an island and beige countertops
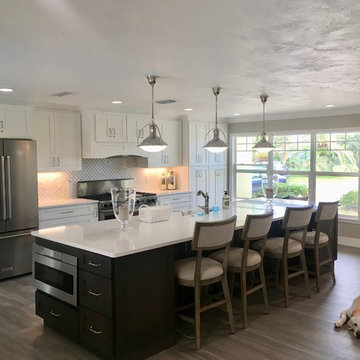
Open concept kitchen - large traditional single-wall brown floor and vinyl floor open concept kitchen idea in Orlando with white backsplash, stainless steel appliances, an island, white countertops, shaker cabinets, white cabinets, quartz countertops and a farmhouse sink
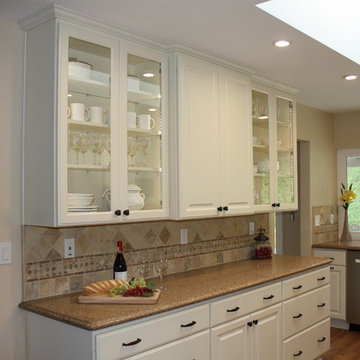
Inspiration for a mid-sized timeless u-shaped vinyl floor eat-in kitchen remodel in San Diego with no island, glass-front cabinets, white cabinets, quartz countertops, beige backsplash, stone tile backsplash, stainless steel appliances and an undermount sink
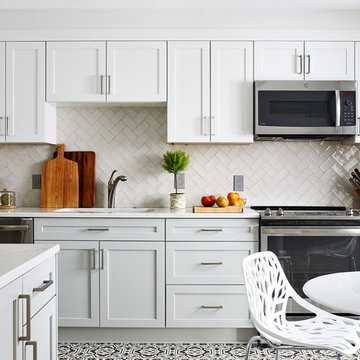
Project Developer Mary Englert
https://www.houzz.com/pro/mjenglert/mary-englert-case-design-remodeling-inc
Designer Hope Hassell
https://www.houzz.com/pro/hgh91193/hope-hassell-ckbr-udcp
Photography by Stacy Zarin Goldberg
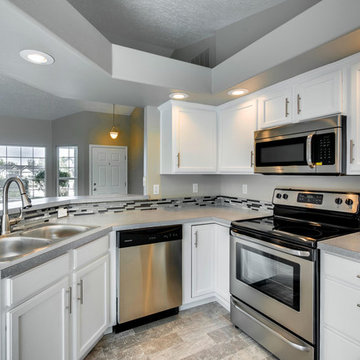
Eat-in kitchen - small traditional u-shaped vinyl floor eat-in kitchen idea in Boise with a drop-in sink, raised-panel cabinets, white cabinets, laminate countertops, multicolored backsplash, glass tile backsplash, stainless steel appliances and a peninsula
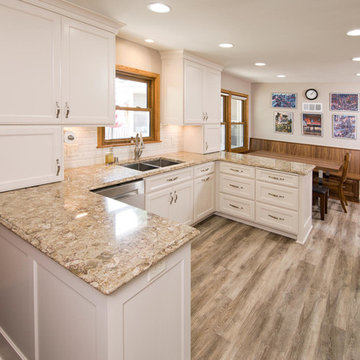
Eat-in kitchen - mid-sized traditional u-shaped vinyl floor eat-in kitchen idea in Minneapolis with a double-bowl sink, recessed-panel cabinets, white cabinets, granite countertops, white backsplash, subway tile backsplash, stainless steel appliances and no island
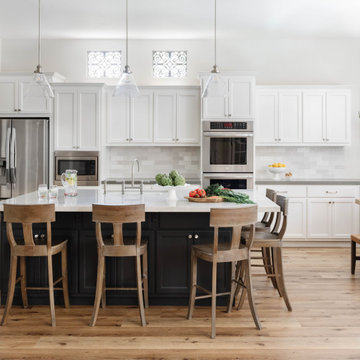
Gorgeous Open Kitchen Features A Large Island, A separate Alcove Space For The Cook Top, Lots Of Gorgeous Counter Space and A Butlers Pantry.
Open concept kitchen - large traditional u-shaped vinyl floor and brown floor open concept kitchen idea in Sacramento with an undermount sink, shaker cabinets, white cabinets, quartz countertops, multicolored backsplash, subway tile backsplash, stainless steel appliances, an island and gray countertops
Open concept kitchen - large traditional u-shaped vinyl floor and brown floor open concept kitchen idea in Sacramento with an undermount sink, shaker cabinets, white cabinets, quartz countertops, multicolored backsplash, subway tile backsplash, stainless steel appliances, an island and gray countertops
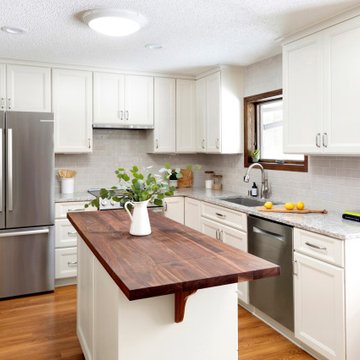
Mid-sized elegant l-shaped vinyl floor and brown floor eat-in kitchen photo in Minneapolis with an undermount sink, flat-panel cabinets, white cabinets, quartz countertops, gray backsplash, subway tile backsplash, stainless steel appliances, an island and gray countertops
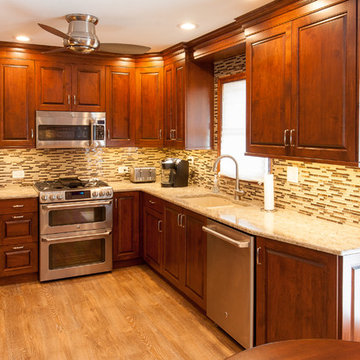
All Photos by Philbin Construction & Remodeling
Mid-sized elegant u-shaped vinyl floor and brown floor eat-in kitchen photo in Chicago with a double-bowl sink, raised-panel cabinets, medium tone wood cabinets, quartzite countertops, beige backsplash, matchstick tile backsplash, stainless steel appliances and no island
Mid-sized elegant u-shaped vinyl floor and brown floor eat-in kitchen photo in Chicago with a double-bowl sink, raised-panel cabinets, medium tone wood cabinets, quartzite countertops, beige backsplash, matchstick tile backsplash, stainless steel appliances and no island
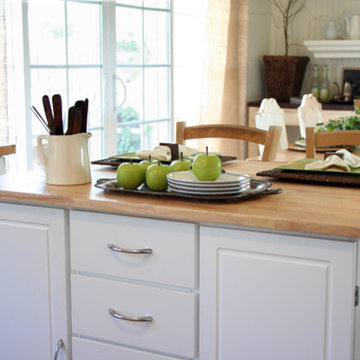
Completed on a small budget, this hard working kitchen refused to compromise on style. The upper and lower perimeter cabinets, sink and countertops are all from IKEA. The vintage schoolhouse pendant lights over the island were an eBay score, and the pendant over the sink is from Restoration Hardware. The BAKERY letters were made custom, and the vintage metal bar stools were an antique store find, as were many of the accessories used in this space. Oh, and in case you were wondering, that refrigerator was a DIY project compiled of nothing more than a circa 1970 fridge, beadboard, moulding, and some fencing hardware found at a local hardware store.
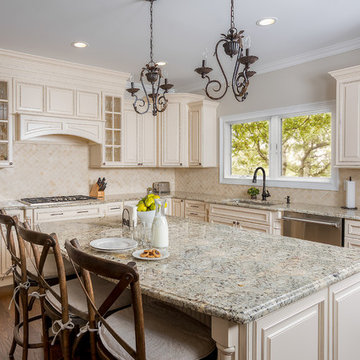
This classic Wellington Ivory kitchen with up and down stagger and depth changes was perfect for this customer. Loaded with easy to use customer convenient items like trash can rollout, dovetail rollout drawers, pot and pan drawers, tiered cutlery divider, and more. Then finished off with the rich natural look of granite with ogee edge also small lantern style porcelain tile at backsplash area, and large oak vinyl plank floor.
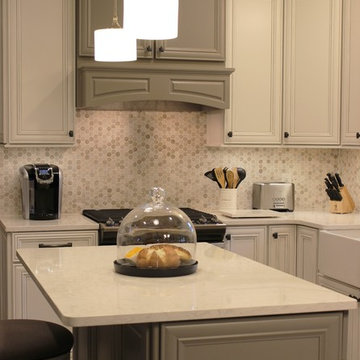
White painted kitchen with "Smoke" highlights, "Fog" painted gray island, Cambria quartz, and a stunning backsplash. - Village Home Stores
Inspiration for a mid-sized timeless u-shaped vinyl floor open concept kitchen remodel in Chicago with a farmhouse sink, white cabinets, quartz countertops, gray backsplash, stone tile backsplash, stainless steel appliances and an island
Inspiration for a mid-sized timeless u-shaped vinyl floor open concept kitchen remodel in Chicago with a farmhouse sink, white cabinets, quartz countertops, gray backsplash, stone tile backsplash, stainless steel appliances and an island
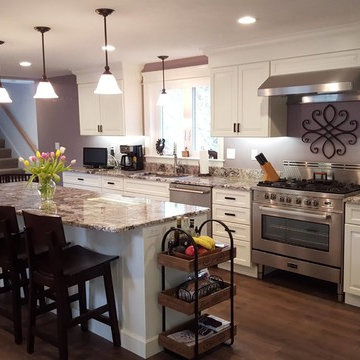
Custom kitchen designed by our very own Anne Sweeney of Pinecrest Design features classic DuraSupreme cabinetry, Cerameta luxury vinyl plank flooring, granite counters accented with under-cabinet LED lighting.
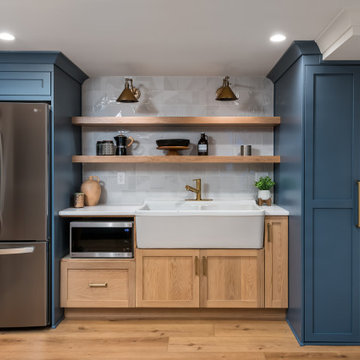
Our clients wanted to expand their living space down into their unfinished basement. While the space would serve as a family rec room most of the time, they also wanted it to transform into an apartment for their parents during extended visits. The project needed to incorporate a full bathroom and laundry.One of the standout features in the space is a Murphy bed with custom doors. We repeated this motif on the custom vanity in the bathroom. Because the rec room can double as a bedroom, we had the space to put in a generous-size full bathroom. The full bathroom has a spacious walk-in shower and two large niches for storing towels and other linens.
Our clients now have a beautiful basement space that expanded the size of their living space significantly. It also gives their loved ones a beautiful private suite to enjoy when they come to visit, inspiring more frequent visits!
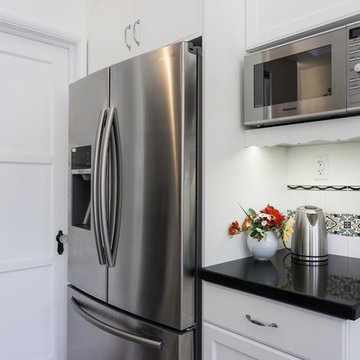
Mario Peixoto Photography
Mid-sized elegant u-shaped vinyl floor eat-in kitchen photo in Los Angeles with an undermount sink, white cabinets, quartz countertops, multicolored backsplash, ceramic backsplash, stainless steel appliances and a peninsula
Mid-sized elegant u-shaped vinyl floor eat-in kitchen photo in Los Angeles with an undermount sink, white cabinets, quartz countertops, multicolored backsplash, ceramic backsplash, stainless steel appliances and a peninsula

Eat-in kitchen - mid-sized traditional u-shaped vinyl floor and brown floor eat-in kitchen idea in Other with an undermount sink, raised-panel cabinets, laminate countertops, beige backsplash, ceramic backsplash, stainless steel appliances, a peninsula, multicolored countertops and medium tone wood cabinets
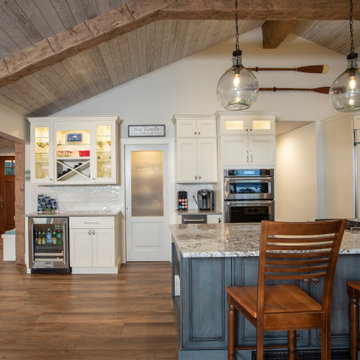
What do you do if you have a lovely cottage on Burt Lake but you want more natural light, more storage space, more bedrooms and more space for serving and entertaining? You remodel of course! We were hired to update the look and feel of the exterior, relocate the kitchen, create an additional suite, update and enlarge bathrooms, create a better flow, increase natural light and convert three season room into part of the living space with a vaulted ceiling. The finished product is stunning and the family will be able to enjoy it for many years to come.
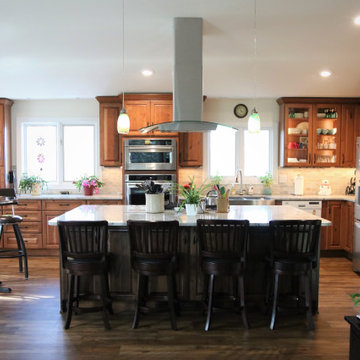
Cabinets Duo In The Kitchen
Rustic Alder Cabinets in dreamy deep tones. With a little spice added distinguish the island. Next, bright and cheerful Rustic Cherry Cabinets line the perimeter. Walking into this clients L-shaped kitchen is stunning. Clients first priority is to enlarge the kitchen. With the removal of walls a large spacious kitchen. This client’s kitchen is bright and welcoming.
Traditional Vinyl Floor Kitchen Ideas
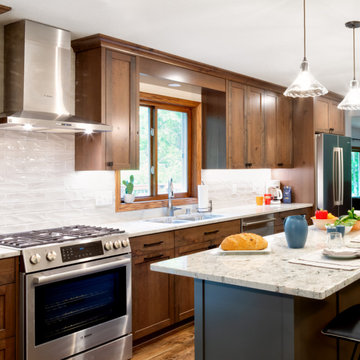
Our Eden Prairie homeowners are enjoying having a large island for food preparation and entertaining. The placement of the island is important to give a balanced look.On the far end, the pedestal leg allows for a total of 6 chairs at the island. Lighting is a vital element to any remodeling project. Pendant lighting and under-cabinet lights increase options for task-related jobs.
2





