Traditional Vinyl Floor Kitchen Ideas
Refine by:
Budget
Sort by:Popular Today
101 - 120 of 6,223 photos
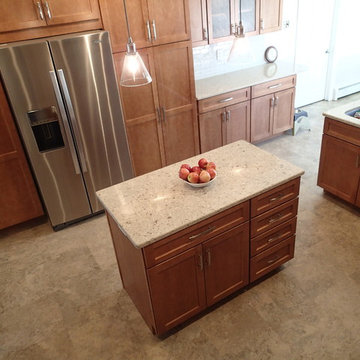
John Carlson / Yardley Kitchen Bath
Eat-in kitchen - mid-sized traditional l-shaped vinyl floor eat-in kitchen idea in Philadelphia with an undermount sink, shaker cabinets, medium tone wood cabinets, quartz countertops, white backsplash, glass tile backsplash and stainless steel appliances
Eat-in kitchen - mid-sized traditional l-shaped vinyl floor eat-in kitchen idea in Philadelphia with an undermount sink, shaker cabinets, medium tone wood cabinets, quartz countertops, white backsplash, glass tile backsplash and stainless steel appliances
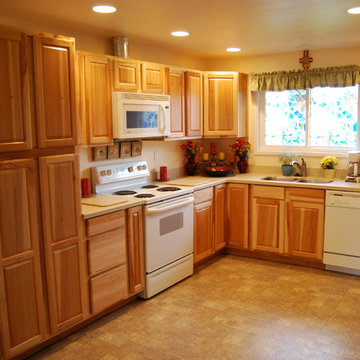
Here is the finished kitchen with hickory cabinets and Hi Macs Mexican Sand countertops.
Enclosed kitchen - mid-sized traditional u-shaped vinyl floor enclosed kitchen idea in Portland with a double-bowl sink, raised-panel cabinets, light wood cabinets, wood countertops, white appliances and no island
Enclosed kitchen - mid-sized traditional u-shaped vinyl floor enclosed kitchen idea in Portland with a double-bowl sink, raised-panel cabinets, light wood cabinets, wood countertops, white appliances and no island
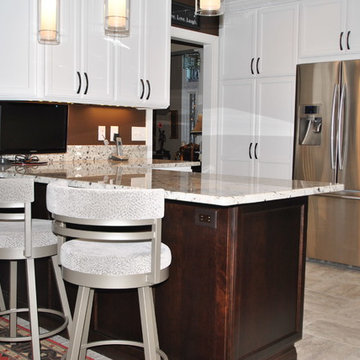
This town-home received updated white cabinets and counters. The bench seat below the window created a continuous flow throughout the dining room and kitchen.
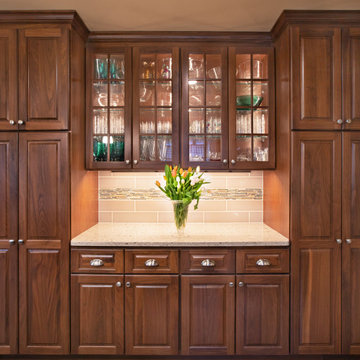
Kitchen remodel
Inspiration for a mid-sized timeless l-shaped vinyl floor and brown floor eat-in kitchen remodel in Other with an undermount sink, raised-panel cabinets, quartz countertops, beige backsplash, subway tile backsplash, stainless steel appliances, an island, beige countertops and dark wood cabinets
Inspiration for a mid-sized timeless l-shaped vinyl floor and brown floor eat-in kitchen remodel in Other with an undermount sink, raised-panel cabinets, quartz countertops, beige backsplash, subway tile backsplash, stainless steel appliances, an island, beige countertops and dark wood cabinets
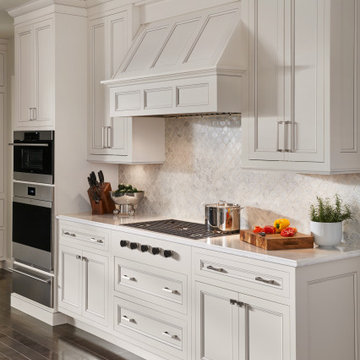
2 tone kitchen with white and gray cabinets.
Large elegant l-shaped vinyl floor and brown floor eat-in kitchen photo in Portland with a farmhouse sink, shaker cabinets, black cabinets, granite countertops, white backsplash, ceramic backsplash, stainless steel appliances, an island and white countertops
Large elegant l-shaped vinyl floor and brown floor eat-in kitchen photo in Portland with a farmhouse sink, shaker cabinets, black cabinets, granite countertops, white backsplash, ceramic backsplash, stainless steel appliances, an island and white countertops
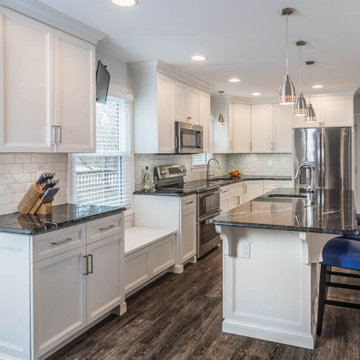
The old Bauman kitchen was terribly partitioned off. The laundry room and closet left a narrow hallway between the kitchen and the dining room. The Bauman’s really wanted an open space.
They connected with ALL Renovation & Design at a home show. And we immediately got to work modifying the existing space. This proved to be a challenge because there was almost nowhere for the ductwork that fed the upstairs to go. But with some creative planning, we rerouted the ducts to go inside the cabinet next to the wine rack. This allowed us to knock out the walls that separated the kitchen and the dining room giving a beautiful open space.
The homeowner had several requests that were designed to make their daily life easier. One was adding a second sink to the island. Another request was extending the kitchen past the window to allow for more cabinets and counter space. In between, we added a comfortable window seat.All the lighting was designed around how the space was going to be used. An example is how where the table was going to be positioned in the dining room next to the pantry and custom wine rack dictated where the ceiling fan and recessed lighting would be installed.The result is a beautiful, functional space that is completely open… just what the Bauman’s wanted.
Maple cabinets painted Simply White, Via Lactea Granite countertops, Arley Anatolia Classic 3”x6” tile backsplash in the Matte Carrara with the Mapei Pewter grout, Coretech Georgetown Oak Luxury Vinyl Tile flooring, and LED i-Lighting undercabinet lighting.
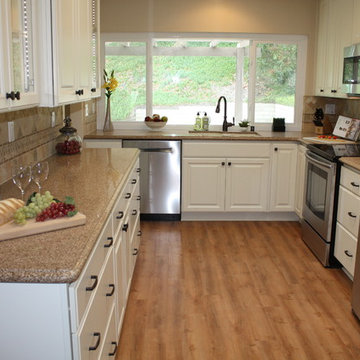
Mid-sized elegant u-shaped vinyl floor eat-in kitchen photo in San Diego with no island, glass-front cabinets, white cabinets, quartz countertops, beige backsplash, stone tile backsplash, stainless steel appliances and an undermount sink
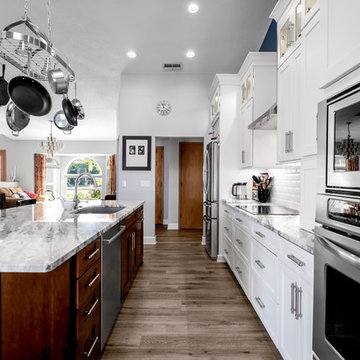
Photos by Project Focus Photography
Eat-in kitchen - large traditional single-wall vinyl floor and brown floor eat-in kitchen idea in Tampa with a single-bowl sink, recessed-panel cabinets, white cabinets, granite countertops, white backsplash, porcelain backsplash, stainless steel appliances, an island and gray countertops
Eat-in kitchen - large traditional single-wall vinyl floor and brown floor eat-in kitchen idea in Tampa with a single-bowl sink, recessed-panel cabinets, white cabinets, granite countertops, white backsplash, porcelain backsplash, stainless steel appliances, an island and gray countertops

Recently retired, this couple wanted and needed to update their kitchen. It was dark, lifeless and cramped. We had two constraints: a tight budget and not being able to expand the footprint. The client wanted a bright, happy kitchen, and loves corals and sea foam greens. They wanted it to be fun. Knowing that they had some pieces from the orient we allowed that influence to flow into this room as well. We removed the drop ceiling, added crown molding, light rail, two new cabinets, a new range, and an eating area. Sea foam green Corian countertop is integrated with a white corian sink. Glazzio arabesque tiles add a beautiful texture to the backsplash. The finished galley kitchen was functional, fun and they now use it more than ever.
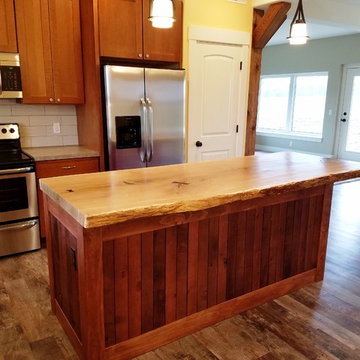
Pantry closet beside the refrigerator. Open design kitchen leads into dining, which opens into the living room. Decorative cedar posts offer a rustic touch.
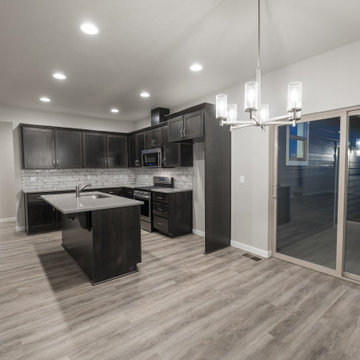
Unique, antiqued, white subway tiles with quartz countertops. Dark-stained, oak cabinetry and light gray vinyl plank flooring.
Mid-sized elegant l-shaped vinyl floor and gray floor open concept kitchen photo in Other with an undermount sink, shaker cabinets, dark wood cabinets, quartz countertops, white backsplash, ceramic backsplash, stainless steel appliances, an island and gray countertops
Mid-sized elegant l-shaped vinyl floor and gray floor open concept kitchen photo in Other with an undermount sink, shaker cabinets, dark wood cabinets, quartz countertops, white backsplash, ceramic backsplash, stainless steel appliances, an island and gray countertops
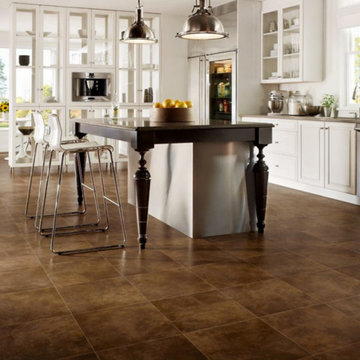
Inspiration for a large timeless single-wall vinyl floor eat-in kitchen remodel in Other with an undermount sink, raised-panel cabinets, white cabinets, solid surface countertops, paneled appliances and an island
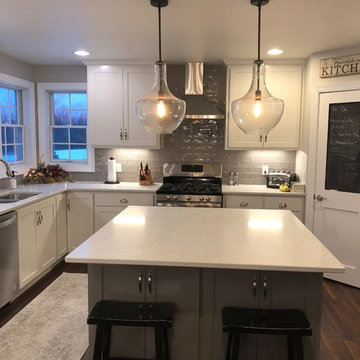
Large elegant u-shaped vinyl floor and brown floor eat-in kitchen photo in Other with a double-bowl sink, flat-panel cabinets, white cabinets, quartzite countertops, gray backsplash, ceramic backsplash, stainless steel appliances, an island and white countertops
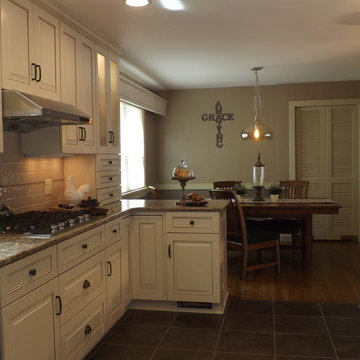
Remodel featuring Custom cabinets with custom finish and glaze. Stainless steel appliances. Wall removed that divided dining and kitchen to create open area.
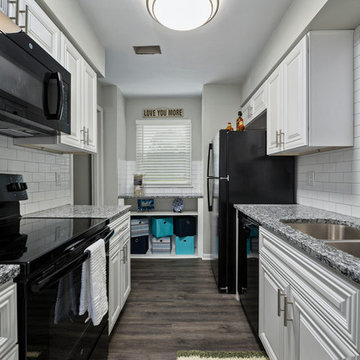
New Cabinetry, Granite counterops, Black appliances and LVT Flooring brought this outdated kitchen to life. This space while small allows for the most storage possible and the best looks on the market.
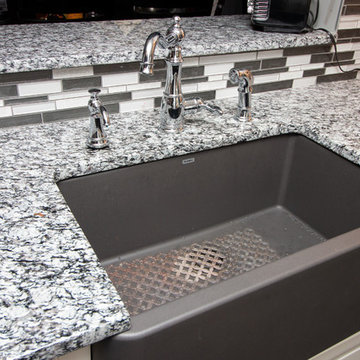
This kitchen remodel was designed by Gail from our Manchester showroom. This kitchen remodel features Yorktowne Iconic cabinets with maple wood Roma flat panel door style (Shaker) and White Icing paint finish. This remodel also features a granite countertop with White mist color and a pencil edge. The flooring is a vinyl click lock plant type of flooring by Armstrong in Goncalo color. The kitchen backplash is Crystal shores diamond brick joint with mapei with grout color Iron #107. Other features include Blanco Granite composite farm sink with Cinder color, Moen faucet & soap dispenser with a chrome finish. The hardware is flat black cup pulls for drawers and knobs for all the doors.
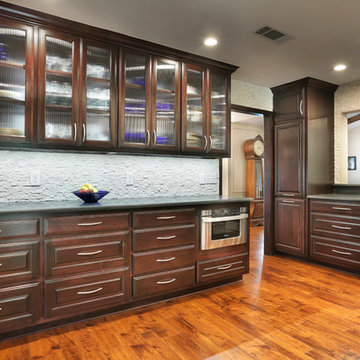
New upper and lower cabinetry was installed where the walk-in pantry and fridge used to be makes up for the counter top and storage space that was lost by removing the peninsula. Not only do the upper cabinets provide great additional storage, but the lighting inside is diffused with beautiful ribbed glass – providing a stylish look without the burden of meticulous dish display. The lower cabinetry incorporates drawers instead of reach-in cabinets for easy access. We also installed a microwave drawer below the counter top. These popular appliances are safer and more convenient than traditional microwaves, reducing clutter on the counter top and matching the other stainless steel appliances and hardware used in the kitchen.
Photography by Todd Ramsey, Impressia
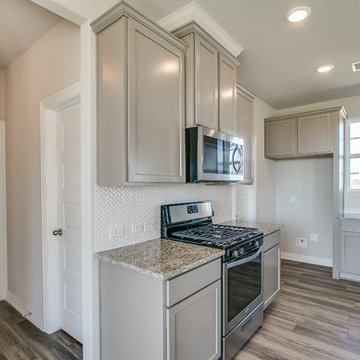
Premier Realty Services
kitchen offers painted cabinets and herringbone ceramic tile backsplash
Inspiration for a mid-sized timeless vinyl floor and beige floor eat-in kitchen remodel in Houston with a drop-in sink, shaker cabinets, gray cabinets, granite countertops, white backsplash, ceramic backsplash, stainless steel appliances, an island and multicolored countertops
Inspiration for a mid-sized timeless vinyl floor and beige floor eat-in kitchen remodel in Houston with a drop-in sink, shaker cabinets, gray cabinets, granite countertops, white backsplash, ceramic backsplash, stainless steel appliances, an island and multicolored countertops
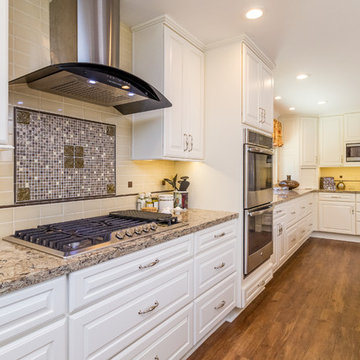
Huge elegant l-shaped vinyl floor open concept kitchen photo in Tampa with an undermount sink, raised-panel cabinets, white cabinets, quartz countertops, beige backsplash, subway tile backsplash, stainless steel appliances and an island
Traditional Vinyl Floor Kitchen Ideas
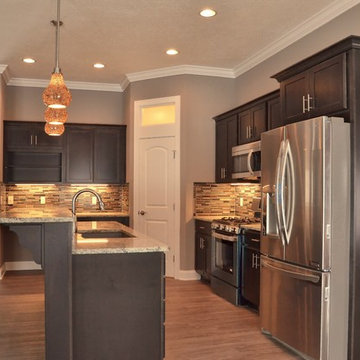
pattyc
Inspiration for a mid-sized timeless l-shaped vinyl floor eat-in kitchen remodel in Cleveland with an undermount sink, recessed-panel cabinets, dark wood cabinets, granite countertops, multicolored backsplash, glass tile backsplash, stainless steel appliances and an island
Inspiration for a mid-sized timeless l-shaped vinyl floor eat-in kitchen remodel in Cleveland with an undermount sink, recessed-panel cabinets, dark wood cabinets, granite countertops, multicolored backsplash, glass tile backsplash, stainless steel appliances and an island
6





