Traditional Vinyl Floor Kitchen Ideas
Refine by:
Budget
Sort by:Popular Today
141 - 160 of 6,223 photos
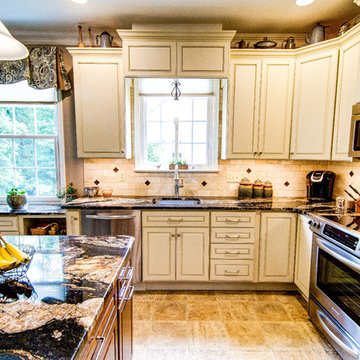
Inspiration for a mid-sized timeless l-shaped vinyl floor and beige floor kitchen remodel in Philadelphia with a single-bowl sink, raised-panel cabinets, white cabinets, granite countertops, beige backsplash, stone tile backsplash, stainless steel appliances and an island

A badly level ceiling, solid brick walls, and leftover architectural features that no longer made sense. That is what stood between Michael and Craig and their beautiful kitchen. The kitchen in this 1899 Lancaster City row home was barely functional. So after creating a plan together that maximized the space while staying in the budget, the work began.
The entire room was completely gutted... including an 18” brick wall which opened up the corner to make room for more counter space and cabinets. Gutting the room also allowed us to level the ceiling to give a perfect finish to the top of the cabinets.
It was amazing to see the kitchen come together.
Soft maple cabinets painted with the Simply White finish. The doors were in the flat panel style with a 1/2” overlay. Lina Pearl granite countertops with a Marazzi Midpark Mosaics glazed porcelain backsplash in Shadow with Alabaster grout. Coretec Plus was used for the flooring in the Whittier Oak color. Most of the appliances were purchased from Martin's Appliances – including the stainless steel Elica stove hood.
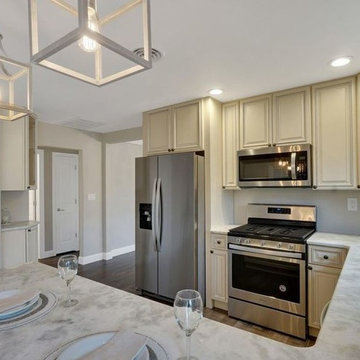
Beautiful angle of this kitchen that captures the pure elegance of the space. Off white cabinetry providing a rich, traditional feel.
Inspiration for a mid-sized timeless u-shaped vinyl floor enclosed kitchen remodel in Philadelphia with an undermount sink, raised-panel cabinets, beige cabinets, marble countertops, white backsplash, porcelain backsplash, stainless steel appliances, a peninsula and white countertops
Inspiration for a mid-sized timeless u-shaped vinyl floor enclosed kitchen remodel in Philadelphia with an undermount sink, raised-panel cabinets, beige cabinets, marble countertops, white backsplash, porcelain backsplash, stainless steel appliances, a peninsula and white countertops
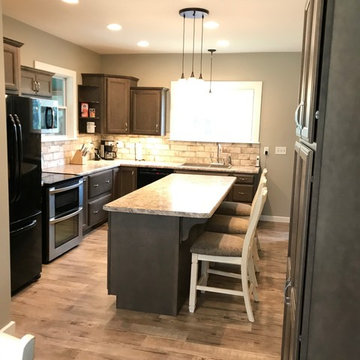
Example of a mid-sized classic l-shaped vinyl floor and multicolored floor eat-in kitchen design in Other with a drop-in sink, recessed-panel cabinets, dark wood cabinets, laminate countertops, multicolored backsplash, porcelain backsplash, black appliances and an island
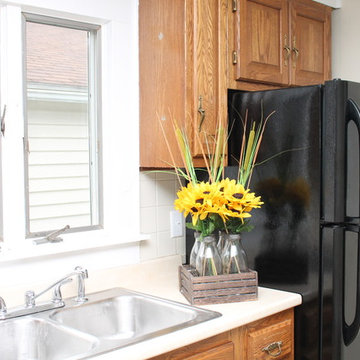
Janelle Ancillotti
Inspiration for a small timeless l-shaped vinyl floor enclosed kitchen remodel in New York with a double-bowl sink, raised-panel cabinets, medium tone wood cabinets, laminate countertops, white backsplash and black appliances
Inspiration for a small timeless l-shaped vinyl floor enclosed kitchen remodel in New York with a double-bowl sink, raised-panel cabinets, medium tone wood cabinets, laminate countertops, white backsplash and black appliances
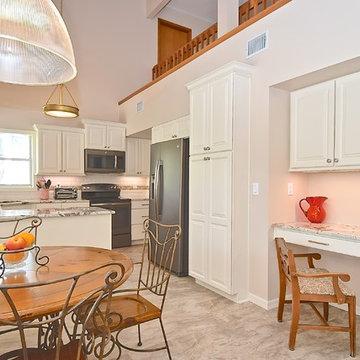
The open concept of this sophisticated kitchen includes the kitchen area, a dining area as well as a workspace to induce a feeling of togetherness while the cook is in the kitchen
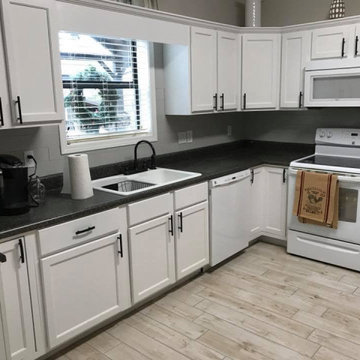
Example of a large classic l-shaped vinyl floor, vaulted ceiling and beige floor kitchen pantry design in Birmingham with a double-bowl sink, shaker cabinets, white cabinets, granite countertops, gray backsplash, white appliances, no island and black countertops
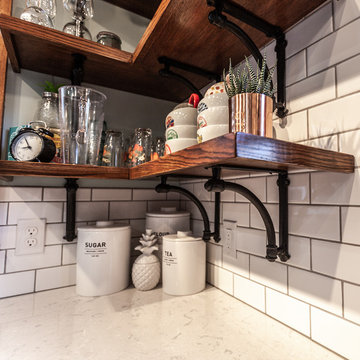
Project 3362-1 NE Minneapolis Traditional Kitchen Refresh - Castle Building & Remodeling, Inc. Twin Cities MN 55418
This project was a unique kitchen refresh project. The original Northeast Minneapolis home was built in 1920, and sometime in the 90’s an addition with a remodeled kitchen was completed.
While the current homeowners appreciated the size and general layout of the kitchen, they wanted a more open floor plan to the dining room and to add some additional storage within the existing kitchen space.
An old desk area was not useful for them, so that was removed and the fridge was moved to that area. New cabinets were added in the corner for some additional storage space for the homeowner’s baking goods and was set up as a coffee area.
Where the old fridge once stood, the wall was opened up to create a new, wider opening to the dining room with a new peninsula for their kids and guests to sit. With some challenges in finding significant plumbing and HVAC in the wall being opened, the end result is a little different than originally planned – but that is the story of remodeling!
All the original oak and new, matched oak cabinets were stained darker on the bottom, and painted white on the top.
New Cambria countertops add a classic touch to the space, and the homeowners did a fantastic job of installing their own tile backsplash and Adura luxury vinyl flooring. They now have a more classic yet eclectic space to entertain their guests (and children) in for years to come.
Designed by: Natalie Hanson
See full details, including before photos at https://www.castlebri.com/kitchens/project-3362-1/
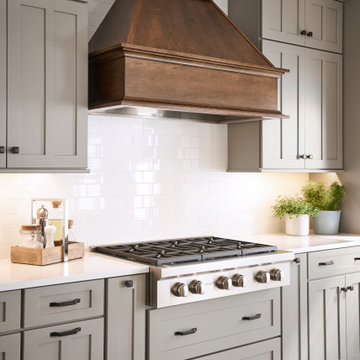
2 tone kitchen with white and gray cabinets.
Eat-in kitchen - large traditional l-shaped vinyl floor and brown floor eat-in kitchen idea in Portland with a farmhouse sink, shaker cabinets, gray cabinets, granite countertops, white backsplash, ceramic backsplash, stainless steel appliances, an island and white countertops
Eat-in kitchen - large traditional l-shaped vinyl floor and brown floor eat-in kitchen idea in Portland with a farmhouse sink, shaker cabinets, gray cabinets, granite countertops, white backsplash, ceramic backsplash, stainless steel appliances, an island and white countertops
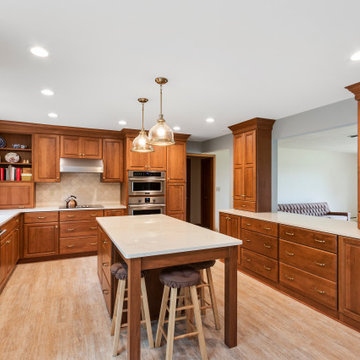
This dated kitchen was ready to be transformed by our magic wand! The wall between the kitchen and dining room was removed to create one larger room with an island and space for a dining table. Our team of carpenters installed all new custom crafted cherry cabinets with Hanstone Serenity quartz countertops. Natural stone tile was installed for the backsplash and luxury vinyl plank flooring was installed throughout the room. All new Frigidaire Professional appliances in stainless were installed, including french door refrigerator, electric cooktop and range hood, a built-in wall oven, convection microwave oven and dishwasher.
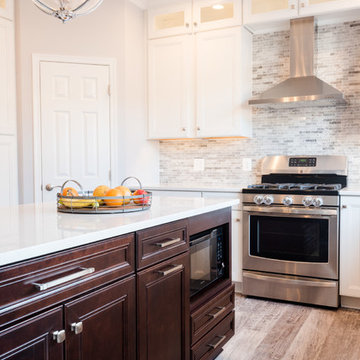
Eat-in kitchen - mid-sized traditional u-shaped vinyl floor and gray floor eat-in kitchen idea in Baltimore with an undermount sink, raised-panel cabinets, white cabinets, quartz countertops, ceramic backsplash, stainless steel appliances, an island and white countertops
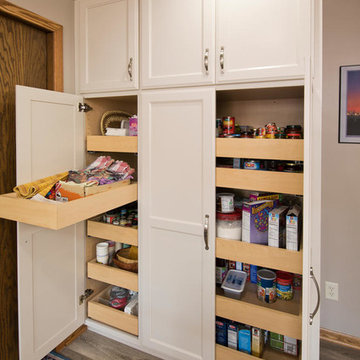
Example of a mid-sized classic u-shaped vinyl floor eat-in kitchen design in Minneapolis with a double-bowl sink, recessed-panel cabinets, white cabinets, granite countertops, white backsplash, subway tile backsplash, stainless steel appliances and no island
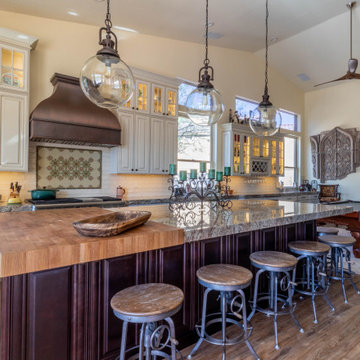
Inspiration for a timeless vinyl floor kitchen remodel in Phoenix with granite countertops, white backsplash and subway tile backsplash
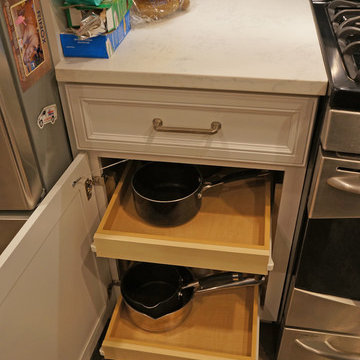
This New Hope, PA kitchen design is packed with customized storage solutions that create a stylish, organized, and efficient space. The perimeter kitchen cabinets are Koch Cabinetry in a white finish, while the Dura Supreme island cabinetry offers contrast in a dark wood finish. The cabinetry is complemented by Top Knobs hardware, gray ceramic tile backsplash, and an MSI Quartz countertop. Behind the cabinet doors sits ample storage including a lighted pantry cabinet with roll out shelves, pull-out spice storage, and a Hafele Lemans swing out base for the corner cabinet. A beverage bar offers a wine rack and wine glass storage in a convenient location away from the cooking area. The bright kitchen has ample natural light, plus in-cabinet and under-cabinet lights, recessed lighting, and Uttermost pendant lights over the island.
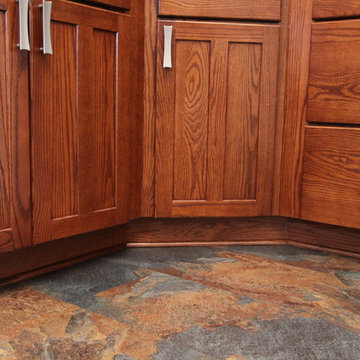
Open concept kitchen - mid-sized traditional u-shaped vinyl floor open concept kitchen idea in Grand Rapids with an undermount sink, shaker cabinets, medium tone wood cabinets, solid surface countertops, blue backsplash, stainless steel appliances and a peninsula
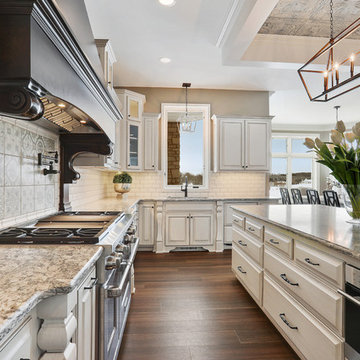
Kitchen - traditional vinyl floor kitchen idea in Other with an undermount sink, raised-panel cabinets, white cabinets, granite countertops, white backsplash, ceramic backsplash, paneled appliances and two islands
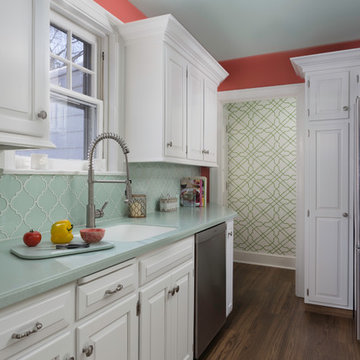
Recently retired, this couple wanted and needed to update their kitchen. It was dark, lifeless and cramped. We had two constraints: a tight budget and not being able to expand the footprint. The client wanted a bright, happy kitchen, and loves corals and sea foam greens. They wanted it to be fun. Knowing that they had some pieces from the orient we allowed that influence to flow into this room as well. We removed the drop ceiling, added crown molding, light rail, two new cabinets, a new range, and an eating area. Sea foam green Corian countertop is integrated with a white corian sink. Glazzio arabesque tiles add a beautiful texture to the backsplash. The finished galley kitchen was functional, fun and they now use it more than ever.
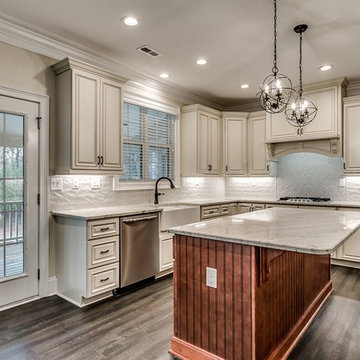
Gorgeous, large, open kitchen with an over-sized island
Inspiration for a large timeless vinyl floor and brown floor eat-in kitchen remodel in Other with a farmhouse sink, raised-panel cabinets, granite countertops, beige backsplash, subway tile backsplash, stainless steel appliances, an island and beige countertops
Inspiration for a large timeless vinyl floor and brown floor eat-in kitchen remodel in Other with a farmhouse sink, raised-panel cabinets, granite countertops, beige backsplash, subway tile backsplash, stainless steel appliances, an island and beige countertops
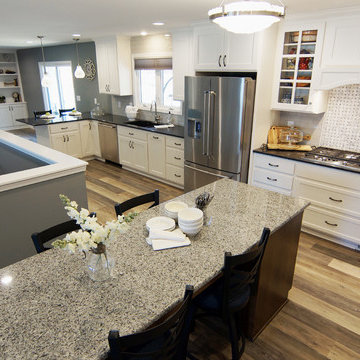
70's ranch with choppy layout, converted to an open floor plan with family room open to the kitchen, flowing into the hearth room. Large island with seating for 7 and lots of storage. Brick fireplace with washed finish and custom library cabinets for storage.
Wall color: Sherwin Williams Earl Grey (7660)
Cabinets & trim color: Sherwin Williams Snowbound (7004)
Traditional Vinyl Floor Kitchen Ideas
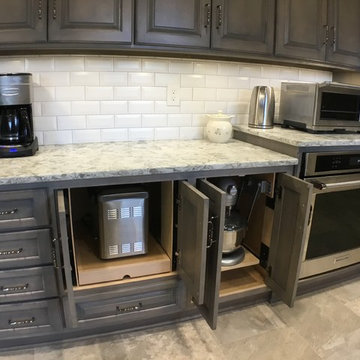
Appliance storage with pull-out for easy access also includes retractable doors and a functional drawer below. The ease of the mixer pull up comes in very handy when baking.
8





