Traditional Home Design Ideas

Travis Peterson
Inspiration for a huge timeless master white tile marble floor bathroom remodel in Seattle with medium tone wood cabinets, a two-piece toilet, gray walls, an undermount sink, marble countertops and shaker cabinets
Inspiration for a huge timeless master white tile marble floor bathroom remodel in Seattle with medium tone wood cabinets, a two-piece toilet, gray walls, an undermount sink, marble countertops and shaker cabinets

Joyelle West Photography
Example of a mid-sized classic light wood floor kitchen pantry design in Boston with open cabinets, white cabinets, a farmhouse sink, marble countertops, stainless steel appliances and an island
Example of a mid-sized classic light wood floor kitchen pantry design in Boston with open cabinets, white cabinets, a farmhouse sink, marble countertops, stainless steel appliances and an island
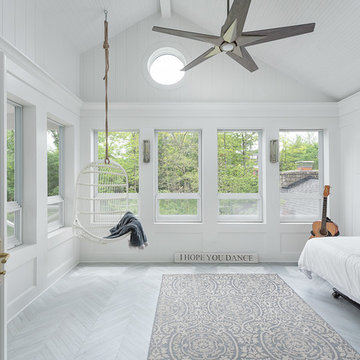
Picture Perfect House
Inspiration for a large timeless light wood floor and gray floor sunroom remodel in Chicago with no fireplace and a standard ceiling
Inspiration for a large timeless light wood floor and gray floor sunroom remodel in Chicago with no fireplace and a standard ceiling
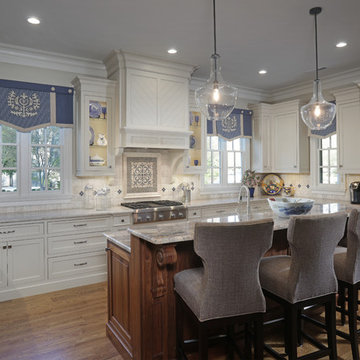
Eat-in kitchen - mid-sized traditional u-shaped medium tone wood floor eat-in kitchen idea in Atlanta with a farmhouse sink, shaker cabinets, white cabinets, quartzite countertops, white backsplash, ceramic backsplash, paneled appliances and an island
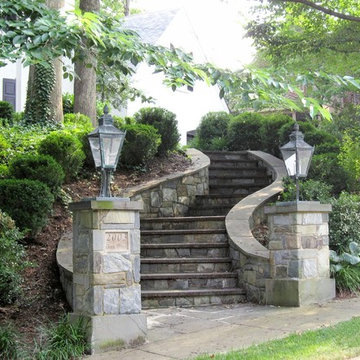
Formal curving entrance stairs. Natural stone with flagstone capping on the lamp posts and curving retaining walls. We also installed a stone walkway to the front door. The patterning of the stone is exceptional - we have master masons!

The master bathroom is designed with muted tones for a warm, relaxing atmosphere. The large double vanity provides generous space for storage and dressing. The shower is designed with double wall mounted shower heads and one overhead rain shower. A large soaking tub looks out over the private back yard.
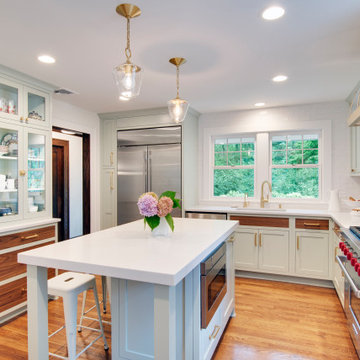
The existing kitchen had seen it’s day come and go. Relocating the hall closet and widening the connection to the dining room made room for an island and opened up the flow.
Window locations remained the same. The hall closet and existing cupboard/butlers pantry were removed to gain space for an island. New Custom Stainless hood with brass strapping pull the stainless appliances and brass details together.
Details for the original home like the original butlers pantry inspired the vision for the new look of glass cabinets over storage drawers.
Woodharbor cabinets custom made for Clawson Cabinets feature painted inset cabinets with contrasting walnut slab drawer heads. Brass hardware finishes the look.

Example of a small classic medium tone wood floor and brown floor powder room design in Orange County with a two-piece toilet, a pedestal sink and multicolored walls
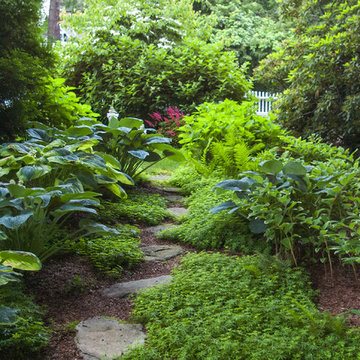
Photo by Pete Cadieux
Design ideas for a mid-sized traditional shade side yard stone landscaping in Boston.
Design ideas for a mid-sized traditional shade side yard stone landscaping in Boston.
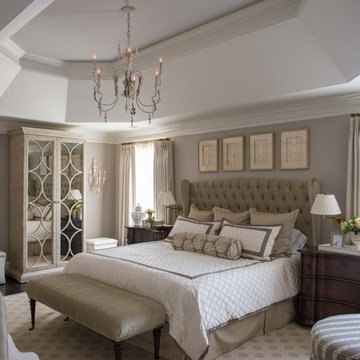
Photo Credit: Julie Anne Neill - julieannephoto.com
Bedroom - large traditional master carpeted bedroom idea in Atlanta with gray walls and no fireplace
Bedroom - large traditional master carpeted bedroom idea in Atlanta with gray walls and no fireplace
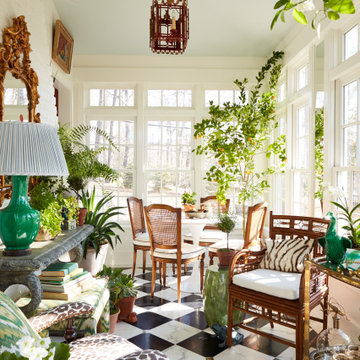
Mid-sized elegant marble floor and multicolored floor sunroom photo in Philadelphia with a standard ceiling
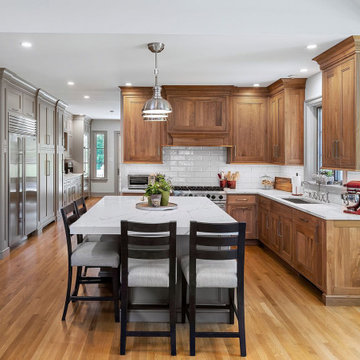
Harth Builders, Spring House, Pennsylvania, 2022 Regional CotY Award Winner, Residential Interior $250,001 to $500,000
Kitchen pantry - mid-sized traditional l-shaped light wood floor kitchen pantry idea in Philadelphia with an undermount sink, shaker cabinets, quartz countertops, white backsplash, ceramic backsplash and an island
Kitchen pantry - mid-sized traditional l-shaped light wood floor kitchen pantry idea in Philadelphia with an undermount sink, shaker cabinets, quartz countertops, white backsplash, ceramic backsplash and an island
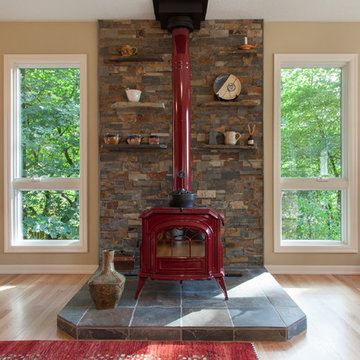
This is an update of a 1970's daylight ranch, The plan was cut up by walls and the view was blocked from the majority of the house. The new plan opens the 1st floor with a fresh take on a traditional galley kitchen.
Joshua Seaman Photography

Inspiration for a small timeless single-wall medium tone wood floor and brown floor kitchen pantry remodel in Chicago with an undermount sink, open cabinets, medium tone wood cabinets, wood countertops, gray backsplash, marble backsplash, black appliances and brown countertops

This is a black-and-white bathroom at a Brooklyn brownstone project of ours. Its centerpiece is a large, wall-mounted utility sink. The floor has mosaic marble tile, and the walls have white subway tile with accents of black tile.

Best of Houzz Design Award Winner. The pavilion not only provides a shady respite during the summer months but also a great place to relax by the fire during spring and fall. The pavilion is convenient to the home, the pool and the outdoor kitchen. Landscape design by John Algozzini.
Landscape design by John Algozzini. The complete landscape can be seen in our projects, listed as Fun By The Farm.

Utility room - mid-sized traditional limestone floor utility room idea in Chicago with an utility sink, shaker cabinets, white cabinets, solid surface countertops, gray walls and a side-by-side washer/dryer
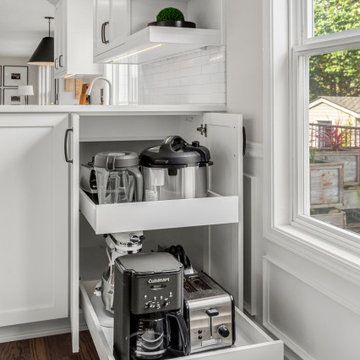
Kitchen - traditional kitchen idea in Portland with shaker cabinets, quartzite countertops, white backsplash, stainless steel appliances, an island and white countertops
Traditional Home Design Ideas
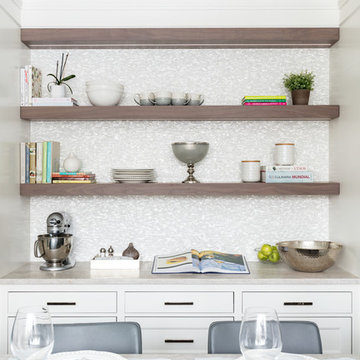
Large elegant u-shaped porcelain tile and gray floor open concept kitchen photo in New York with an undermount sink, recessed-panel cabinets, white cabinets, quartzite countertops, white backsplash, mosaic tile backsplash, stainless steel appliances and an island
24

























