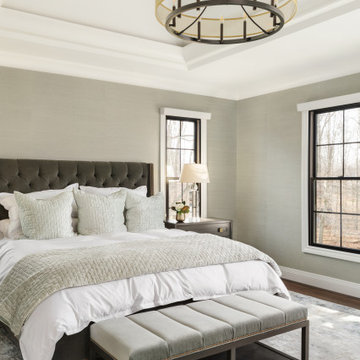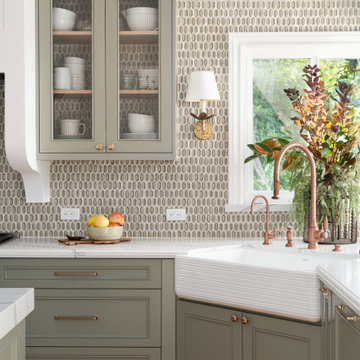Traditional Home Design Ideas

Photo by: Joshua Caldwell
Mid-sized elegant enclosed medium tone wood floor and brown floor family room library photo in Salt Lake City with no fireplace
Mid-sized elegant enclosed medium tone wood floor and brown floor family room library photo in Salt Lake City with no fireplace
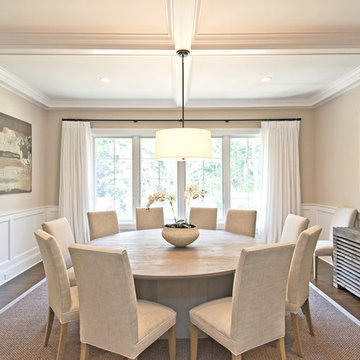
Example of a classic dark wood floor and brown floor dining room design in New York with beige walls
Find the right local pro for your project

Lindsay Chambers Design, Roger Davies Photography
Example of a mid-sized classic master white tile and marble tile white floor bathroom design in Los Angeles with purple cabinets, an undermount sink, marble countertops, a hinged shower door, recessed-panel cabinets and beige walls
Example of a mid-sized classic master white tile and marble tile white floor bathroom design in Los Angeles with purple cabinets, an undermount sink, marble countertops, a hinged shower door, recessed-panel cabinets and beige walls

Sunroom - mid-sized traditional limestone floor and beige floor sunroom idea in Other with a glass ceiling
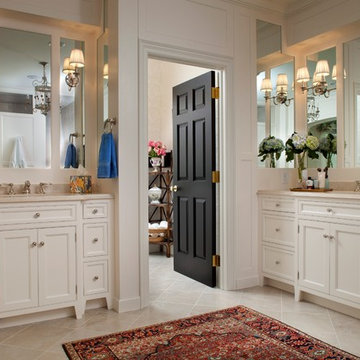
Diane Burgoyne Interiors
Photography by Tim Proctor
Large elegant beige tile bathroom photo in Philadelphia with beaded inset cabinets and white cabinets
Large elegant beige tile bathroom photo in Philadelphia with beaded inset cabinets and white cabinets

Alison Gootee
Project for: OPUS.AD
Inspiration for a mid-sized timeless open concept dark wood floor and brown floor living room remodel in New York with a bar, gray walls, a standard fireplace, a stone fireplace and no tv
Inspiration for a mid-sized timeless open concept dark wood floor and brown floor living room remodel in New York with a bar, gray walls, a standard fireplace, a stone fireplace and no tv
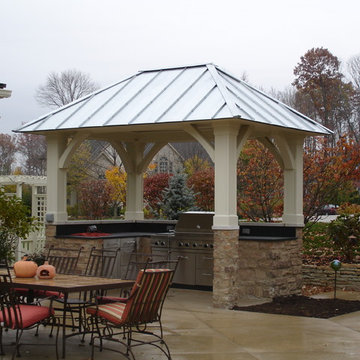
Sponsored
Columbus, OH
Free consultation for landscape design!
Peabody Landscape Group
Franklin County's Reliable Landscape Design & Contracting
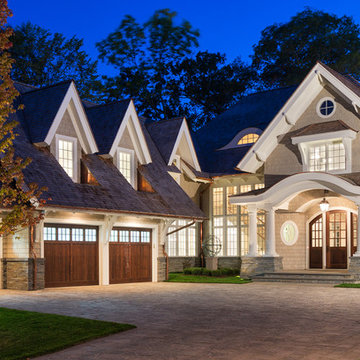
Builder: John Kraemer & Sons | Architect: Swan Architecture | Interiors: Katie Redpath Constable | Landscaping: Bechler Landscapes | Photography: Landmark Photography
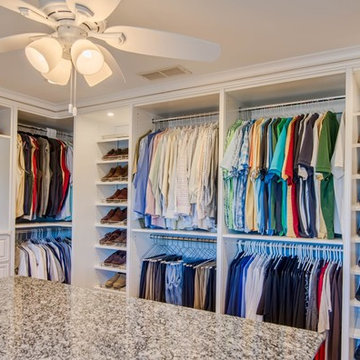
Inspiration for a large timeless gender-neutral walk-in closet remodel in Orange County with open cabinets and white cabinets
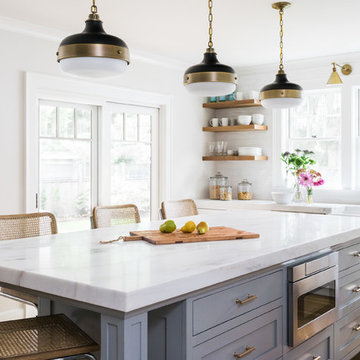
Joyelle West Photography
Open concept kitchen - large traditional l-shaped light wood floor open concept kitchen idea in Boston with a farmhouse sink, shaker cabinets, white cabinets, marble countertops, stainless steel appliances, an island, white backsplash and subway tile backsplash
Open concept kitchen - large traditional l-shaped light wood floor open concept kitchen idea in Boston with a farmhouse sink, shaker cabinets, white cabinets, marble countertops, stainless steel appliances, an island, white backsplash and subway tile backsplash

Rebecca Westover
Inspiration for a mid-sized timeless light wood floor and beige floor entryway remodel in Salt Lake City with white walls and a glass front door
Inspiration for a mid-sized timeless light wood floor and beige floor entryway remodel in Salt Lake City with white walls and a glass front door

Grand architecturally detailed stone family home. Each interior uniquely customized.
Architect: Mike Sharrett of Sharrett Design
Interior Designer: Laura Ramsey Engler of Ramsey Engler, Ltd.

Sponsored
Columbus, OH
Dave Fox Design Build Remodelers
Columbus Area's Luxury Design Build Firm | 17x Best of Houzz Winner!

Powder Room
Photo by Rob Karosis
Inspiration for a timeless gray floor and slate floor powder room remodel in New York with furniture-like cabinets, a two-piece toilet, multicolored walls, an undermount sink, medium tone wood cabinets, marble countertops and white countertops
Inspiration for a timeless gray floor and slate floor powder room remodel in New York with furniture-like cabinets, a two-piece toilet, multicolored walls, an undermount sink, medium tone wood cabinets, marble countertops and white countertops

This home design features a two story vaulted great room space with a stone fireplace flanked by custom built in cabinetry. It features a custom two story white arched window. This great room features a blend of enameled and stained work.
Photo by Spacecrafting

Shelving and Cabinetry by East End Country Kitchens
Photo by Tony Lopez
Inspiration for a mid-sized timeless freestanding desk dark wood floor and brown floor home office library remodel in New York with blue walls and no fireplace
Inspiration for a mid-sized timeless freestanding desk dark wood floor and brown floor home office library remodel in New York with blue walls and no fireplace

Photo by Ed Gohlich
Small traditional white one-story wood exterior home idea in San Diego with a shingle roof
Small traditional white one-story wood exterior home idea in San Diego with a shingle roof
Traditional Home Design Ideas
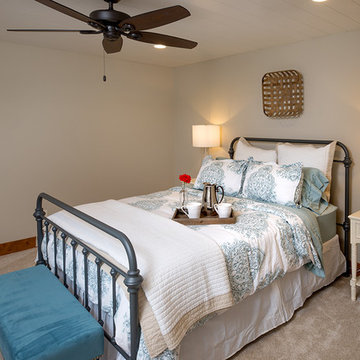
Sponsored
Plain City, OH
Kuhns Contracting, Inc.
Central Ohio's Trusted Home Remodeler Specializing in Kitchens & Baths

tom grimes
Example of a classic l-shaped brick floor and red floor wet bar design in Philadelphia with an undermount sink, recessed-panel cabinets, white cabinets, wood countertops, white backsplash, stone tile backsplash and brown countertops
Example of a classic l-shaped brick floor and red floor wet bar design in Philadelphia with an undermount sink, recessed-panel cabinets, white cabinets, wood countertops, white backsplash, stone tile backsplash and brown countertops
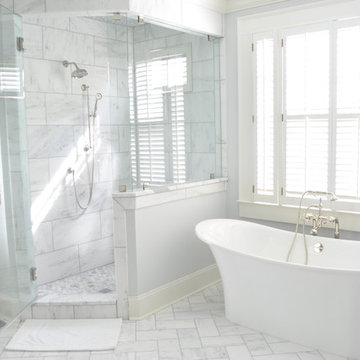
Elegant free standing tub with old school floor mount faucets.
Inspiration for a large timeless master white tile marble floor bathroom remodel in Atlanta with raised-panel cabinets, white cabinets, a two-piece toilet, gray walls, an undermount sink and marble countertops
Inspiration for a large timeless master white tile marble floor bathroom remodel in Atlanta with raised-panel cabinets, white cabinets, a two-piece toilet, gray walls, an undermount sink and marble countertops

This kitchen remodel is an entertainers dream! The new open floor plan is surrounded by dark wall cabinets with a contrasting white island. Custom touches such as brass cabinet hardware, custom range hood, brass pendants, roman shades, and so much more!
63

























