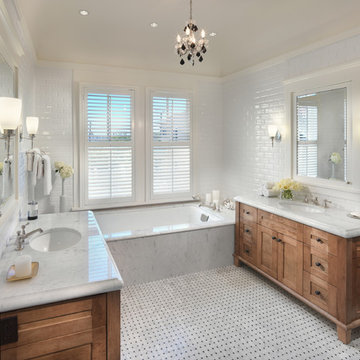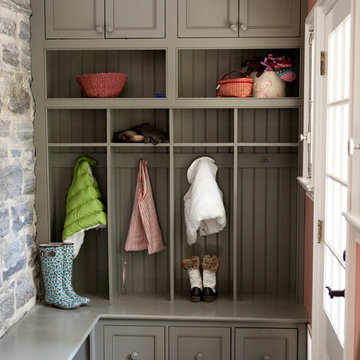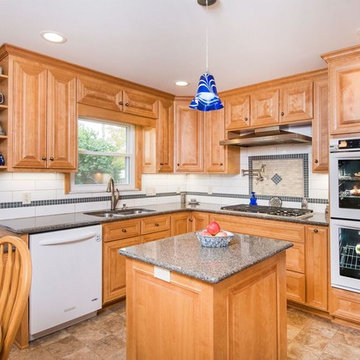Traditional Home Design Ideas

Living room - mid-sized traditional formal and enclosed light wood floor and brown floor living room idea in Salt Lake City with gray walls, a two-sided fireplace, a stone fireplace and no tv

Large classic stamped concrete screened-in and wood railing back porch idea in Chicago with a roof extension
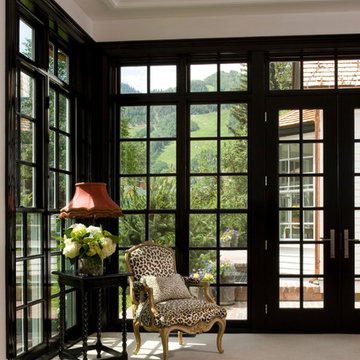
The Master Suite Pavillion addition compliments the Victorian Architecture with a contemporary twist. The expansive windows and french doors open the room to private gardens.
Photographer: David O. Marlow
Find the right local pro for your project
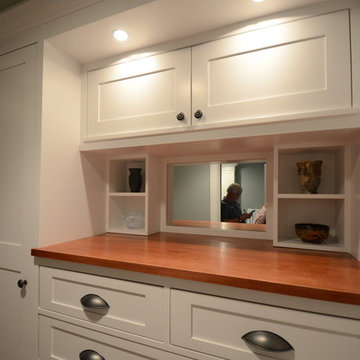
Stuart Lathers and Larry Newquist
Elegant home design photo in Bridgeport
Elegant home design photo in Bridgeport

Larry Malvin Photgraphy
Kitchen - traditional l-shaped kitchen idea in Chicago with an undermount sink, raised-panel cabinets, white cabinets and paneled appliances
Kitchen - traditional l-shaped kitchen idea in Chicago with an undermount sink, raised-panel cabinets, white cabinets and paneled appliances
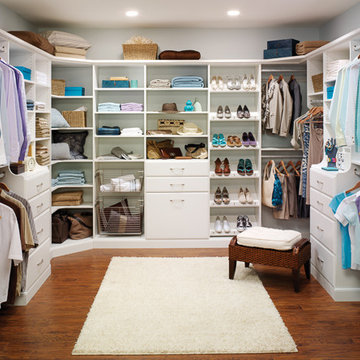
Inspiration for a mid-sized timeless gender-neutral dark wood floor and brown floor walk-in closet remodel in Jacksonville with flat-panel cabinets and white cabinets
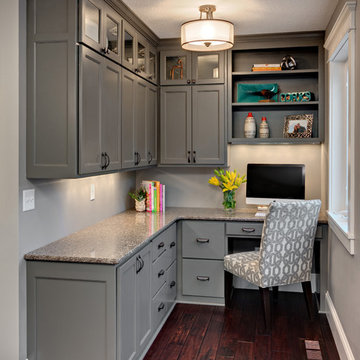
Photo Credit: Mark Ehlen
Example of a mid-sized classic built-in desk dark wood floor home office design in Minneapolis with gray walls and no fireplace
Example of a mid-sized classic built-in desk dark wood floor home office design in Minneapolis with gray walls and no fireplace

Sponsored
London, OH
Fine Designs & Interiors, Ltd.
Columbus Leading Interior Designer - Best of Houzz 2014-2022
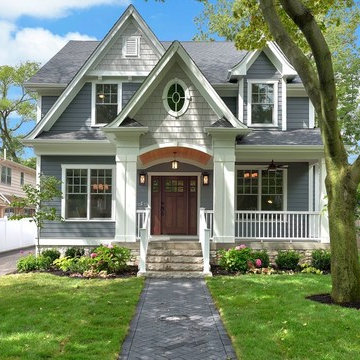
Inspiration for a mid-sized timeless gray two-story wood exterior home remodel in Chicago with a shingle roof
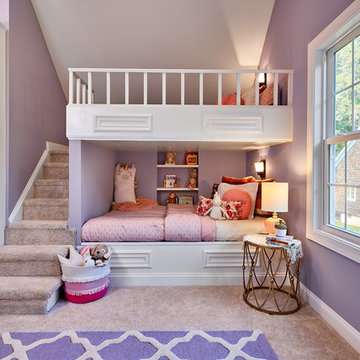
Low profile wall sconces and a recessed nook for books give this little girl the perfect place to curl up and read with her favorite stuffed animals. © Lassiter Photography

Joshua Caldwell
Family room - large traditional carpeted family room idea in Salt Lake City with a ribbon fireplace, a stone fireplace, white walls and a wall-mounted tv
Family room - large traditional carpeted family room idea in Salt Lake City with a ribbon fireplace, a stone fireplace, white walls and a wall-mounted tv

Example of a classic sunroom design in Portland Maine

Example of a large classic gender-neutral medium tone wood floor and brown floor walk-in closet design in New York with shaker cabinets and gray cabinets

Sponsored
Sunbury, OH
J.Holderby - Renovations
Franklin County's Leading General Contractors - 2X Best of Houzz!

Mid-sized traditional white two-story gable roof idea in Atlanta with a brown roof and a mixed material roof
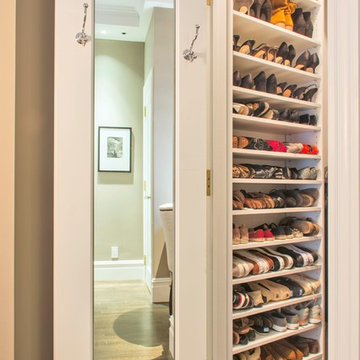
Example of a small classic gender-neutral medium tone wood floor walk-in closet design in Orange County with open cabinets and white cabinets
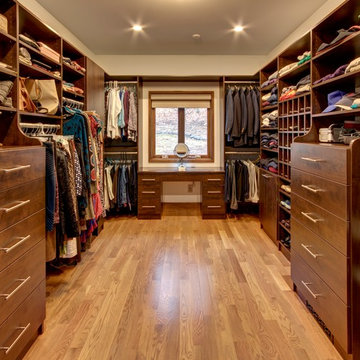
Large walk in closet with makeup built in, shoe storage, necklace cabinet, drawer hutch built ins and more.
Photos by Denis
Large elegant gender-neutral medium tone wood floor and beige floor walk-in closet photo in Other with flat-panel cabinets and dark wood cabinets
Large elegant gender-neutral medium tone wood floor and beige floor walk-in closet photo in Other with flat-panel cabinets and dark wood cabinets
Traditional Home Design Ideas

Connie Anderson
Family room - mid-sized traditional enclosed dark wood floor and brown floor family room idea in Houston with beige walls, a wall-mounted tv and no fireplace
Family room - mid-sized traditional enclosed dark wood floor and brown floor family room idea in Houston with beige walls, a wall-mounted tv and no fireplace

by Brian Walters
Example of a mid-sized classic l-shaped light wood floor and beige floor eat-in kitchen design in Detroit with shaker cabinets, medium tone wood cabinets, beige backsplash, stainless steel appliances, an undermount sink, granite countertops, stone tile backsplash and an island
Example of a mid-sized classic l-shaped light wood floor and beige floor eat-in kitchen design in Detroit with shaker cabinets, medium tone wood cabinets, beige backsplash, stainless steel appliances, an undermount sink, granite countertops, stone tile backsplash and an island

The main space features a soaking tub and vanity, while the sauna, shower and toilet rooms are arranged along one side of the room.
Gus Cantavero Photography
60

























