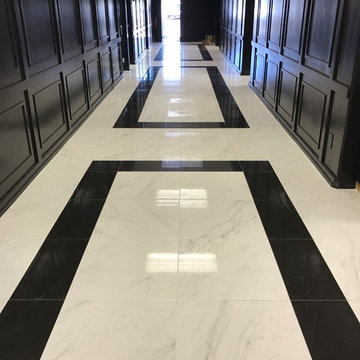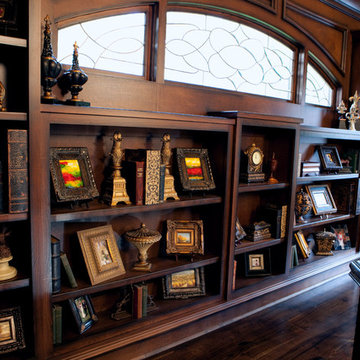Mid-Sized Traditional Hallway Ideas
Refine by:
Budget
Sort by:Popular Today
1 - 20 of 5,257 photos
Item 1 of 3
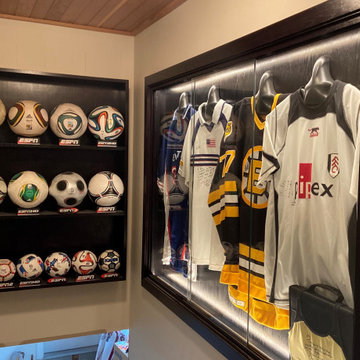
A long-time Carlisle client wanted to showcase and protect her sports memorabilia. The staircase wall provided the perfect location. The simple yet elegant trim frames the jerseys perfectly and top and bottom lighting doesn’t create shadows.
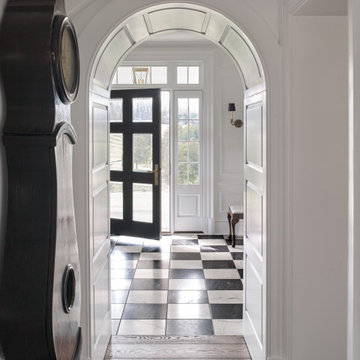
View through arched cased opening into Stair Hall beveled glass front entry door.
Hallway - mid-sized traditional medium tone wood floor, brown floor and wall paneling hallway idea in Other with white walls
Hallway - mid-sized traditional medium tone wood floor, brown floor and wall paneling hallway idea in Other with white walls
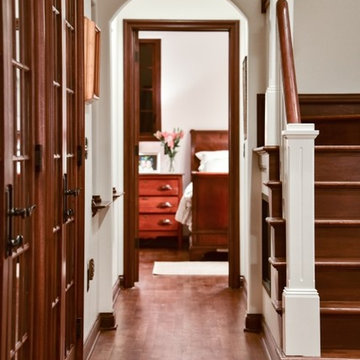
Mid-sized elegant dark wood floor and brown floor hallway photo with white walls

Steve Gray Renovations
Example of a mid-sized classic vinyl floor and brown floor hallway design in Indianapolis with white walls
Example of a mid-sized classic vinyl floor and brown floor hallway design in Indianapolis with white walls

Balboa Oak Hardwood– The Alta Vista Hardwood Flooring is a return to vintage European Design. These beautiful classic and refined floors are crafted out of French White Oak, a premier hardwood species that has been used for everything from flooring to shipbuilding over the centuries due to its stability.
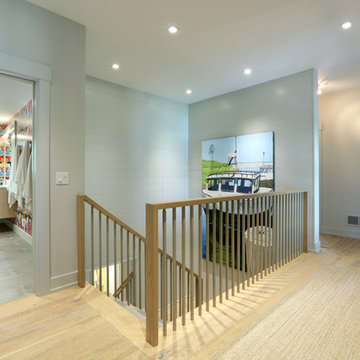
Builder: Falcon Custom Homes
Interior Designer: Mary Burns - Gallery
Photographer: Mike Buck
A perfectly proportioned story and a half cottage, the Farfield is full of traditional details and charm. The front is composed of matching board and batten gables flanking a covered porch featuring square columns with pegged capitols. A tour of the rear façade reveals an asymmetrical elevation with a tall living room gable anchoring the right and a low retractable-screened porch to the left.
Inside, the front foyer opens up to a wide staircase clad in horizontal boards for a more modern feel. To the left, and through a short hall, is a study with private access to the main levels public bathroom. Further back a corridor, framed on one side by the living rooms stone fireplace, connects the master suite to the rest of the house. Entrance to the living room can be gained through a pair of openings flanking the stone fireplace, or via the open concept kitchen/dining room. Neutral grey cabinets featuring a modern take on a recessed panel look, line the perimeter of the kitchen, framing the elongated kitchen island. Twelve leather wrapped chairs provide enough seating for a large family, or gathering of friends. Anchoring the rear of the main level is the screened in porch framed by square columns that match the style of those found at the front porch. Upstairs, there are a total of four separate sleeping chambers. The two bedrooms above the master suite share a bathroom, while the third bedroom to the rear features its own en suite. The fourth is a large bunkroom above the homes two-stall garage large enough to host an abundance of guests.
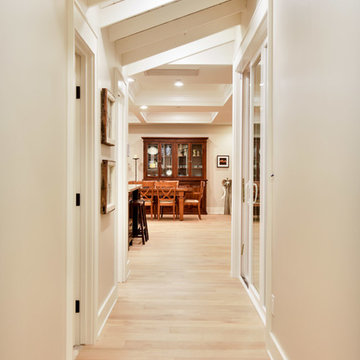
Jeff Beene
Inspiration for a mid-sized timeless light wood floor and brown floor hallway remodel in Phoenix with beige walls
Inspiration for a mid-sized timeless light wood floor and brown floor hallway remodel in Phoenix with beige walls
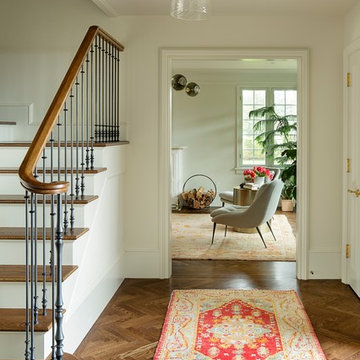
Hallway - mid-sized traditional medium tone wood floor and brown floor hallway idea in Portland with white walls
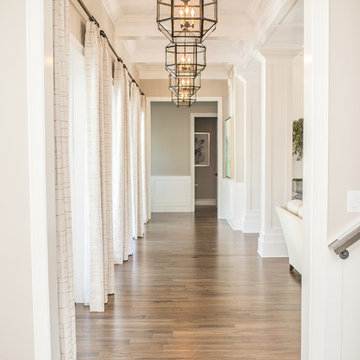
Mid-sized elegant medium tone wood floor and brown floor hallway photo in Orlando with beige walls
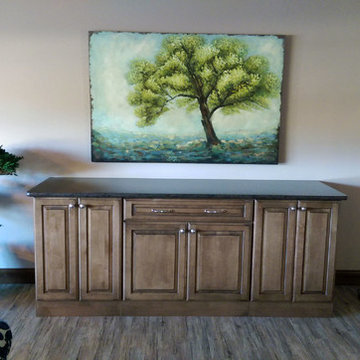
Buffet featuring Medallion Cabinetry in Maple Brookhill
Inspiration for a mid-sized timeless medium tone wood floor and brown floor hallway remodel in St Louis with white walls
Inspiration for a mid-sized timeless medium tone wood floor and brown floor hallway remodel in St Louis with white walls
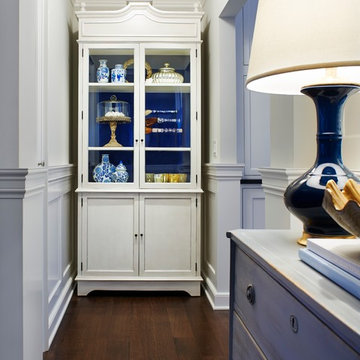
Martha O'Hara Interiors, Interior Design & Photo Styling | John Kraemer & Sons, Builder | Charlie and Co Design, Architect | Corey Gaffer Photography
Please Note: All “related,” “similar,” and “sponsored” products tagged or listed by Houzz are not actual products pictured. They have not been approved by Martha O’Hara Interiors nor any of the professionals credited. For information about our work, please contact design@oharainteriors.com.
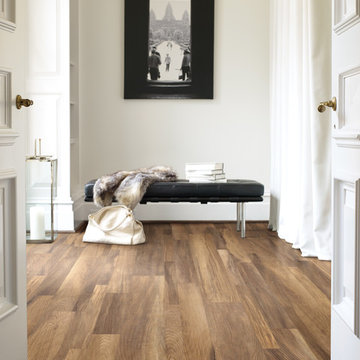
Alto Mix Plus in Gran Sasso Jatoba by Shaw Floors.
Example of a mid-sized classic medium tone wood floor and brown floor hallway design in Orange County with beige walls
Example of a mid-sized classic medium tone wood floor and brown floor hallway design in Orange County with beige walls
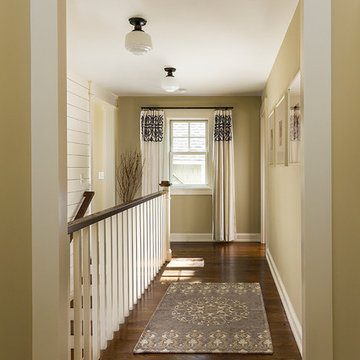
Building Design, Plans, and Interior Finishes by: Fluidesign Studio I Builder: Structural Dimensions Inc. I Photographer: Seth Benn Photography
Example of a mid-sized classic medium tone wood floor hallway design in Minneapolis with beige walls
Example of a mid-sized classic medium tone wood floor hallway design in Minneapolis with beige walls
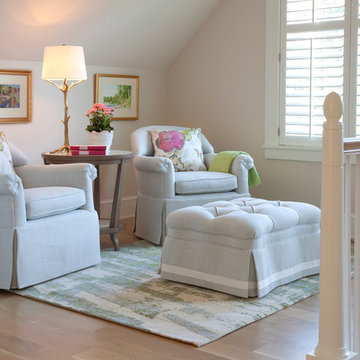
Steve Henke
Mid-sized elegant light wood floor hallway photo in Minneapolis with beige walls
Mid-sized elegant light wood floor hallway photo in Minneapolis with beige walls
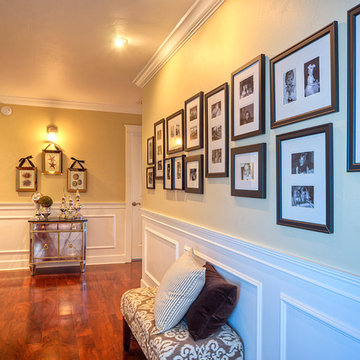
Caine & Company completed an addition and remodel to this mid-century Phoenix home in the Camelback Corridor. The project gave the home owners an additional bathroom, open family room, dining room and kitchen plus a spacious playroom perfect for their family of five.
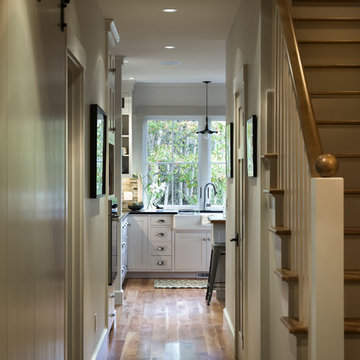
photography by Rob Karosis
Mid-sized elegant medium tone wood floor hallway photo in Portland Maine with white walls
Mid-sized elegant medium tone wood floor hallway photo in Portland Maine with white walls
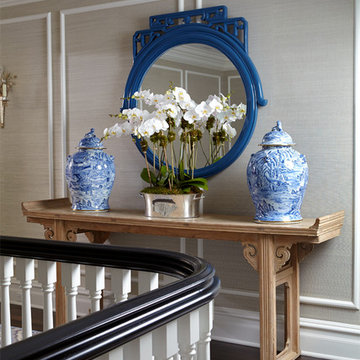
Photography by Keith Scott Morton
From grand estates, to exquisite country homes, to whole house renovations, the quality and attention to detail of a "Significant Homes" custom home is immediately apparent. Full time on-site supervision, a dedicated office staff and hand picked professional craftsmen are the team that take you from groundbreaking to occupancy. Every "Significant Homes" project represents 45 years of luxury homebuilding experience, and a commitment to quality widely recognized by architects, the press and, most of all....thoroughly satisfied homeowners. Our projects have been published in Architectural Digest 6 times along with many other publications and books. Though the lion share of our work has been in Fairfield and Westchester counties, we have built homes in Palm Beach, Aspen, Maine, Nantucket and Long Island.
Mid-Sized Traditional Hallway Ideas

Mid-sized elegant medium tone wood floor hallway photo in Atlanta with white walls
1






