Huge Traditional Kitchen with Recessed-Panel Cabinets Ideas
Refine by:
Budget
Sort by:Popular Today
1 - 20 of 2,303 photos
Item 1 of 4

Inspiration for a huge timeless l-shaped dark wood floor and brown floor eat-in kitchen remodel in Detroit with an undermount sink, recessed-panel cabinets, white cabinets, quartz countertops, white backsplash, paneled appliances, an island and white countertops

This gorgeous kitchen features a double range, marble counters and backsplash, brass fixtures, plus these freshly-painted cabinets in Sherwin Williams' "Amazing Gray". Design by Hilary Conrey of Courtney & Co. (Plus this is one of the prettiest islands we've ever seen!)

Written by Mary Kate Hogan for Westchester Home Magazine.
"The Goal: The family that cooks together has the most fun — especially when their kitchen is equipped with four ovens and tons of workspace. After a first-floor renovation of a home for a couple with four grown children, the new kitchen features high-tech appliances purchased through Royal Green and a custom island with a connected table to seat family, friends, and cooking spectators. An old dining room was eliminated, and the whole area was transformed into one open, L-shaped space with a bar and family room.
“They wanted to expand the kitchen and have more of an entertaining room for their family gatherings,” says designer Danielle Florie. She designed the kitchen so that two or three people can work at the same time, with a full sink in the island that’s big enough for cleaning vegetables or washing pots and pans.
Key Features:
Well-Stocked Bar: The bar area adjacent to the kitchen doubles as a coffee center. Topped with a leathered brown marble, the bar houses the coffee maker as well as a wine refrigerator, beverage fridge, and built-in ice maker. Upholstered swivel chairs encourage people to gather and stay awhile.
Finishing Touches: Counters around the kitchen and the island are covered with a Cambria quartz that has the light, airy look the homeowners wanted and resists stains and scratches. A geometric marble tile backsplash is an eye-catching decorative element.
Into the Wood: The larger table in the kitchen was handmade for the family and matches the island base. On the floor, wood planks with a warm gray tone run diagonally for added interest."
Bilotta Designer: Danielle Florie
Photographer: Phillip Ennis

Double island kitchen with 2 sinks, custom cabinetry and hood. Brass light fixtures. Transitional/farmhouse kitchen.
Example of a huge classic l-shaped dark wood floor and brown floor kitchen design in Chicago with an undermount sink, quartz countertops, stainless steel appliances, two islands, recessed-panel cabinets, white cabinets, multicolored backsplash and mosaic tile backsplash
Example of a huge classic l-shaped dark wood floor and brown floor kitchen design in Chicago with an undermount sink, quartz countertops, stainless steel appliances, two islands, recessed-panel cabinets, white cabinets, multicolored backsplash and mosaic tile backsplash

We were fortunate enough to be a part of helping to restore this 93 year old home back to its original beauty. The kitchen cabinets are by Dynasty in Alder with a Riverbed finish and Lyssa door style. The kitchen countertops are Fantasy Brown Granite. Bathroom vanities are by Dynasty in Maple with a Pearl White Finish and a brushed Ebony glaze in the Renner door style. The vanity tops are Dupont Zodiak Quartz Cloud White.
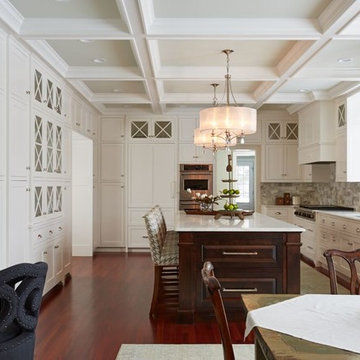
MA Peterson
www.mapeterson.com
Since the kitchen is north facing, we opened up the adjoining south facing dining room to let natural southern light spill through both rooms. This new source of light added much needed warmth and brightness.
A beamed ceiling in the renovated dining room gave it a distinctive, purposeful look. Custom made cabinetry added functional design to each room, decorative glass above a kitchen work desk helped that space feel warm and distinct within the kitchen area itself.With new sources of natural light, a darker island kitchen provided the perfect anchor and focal point. A coffer ceiling and white enamel cabinets surrounded this hard working space for food prep or entertaining.
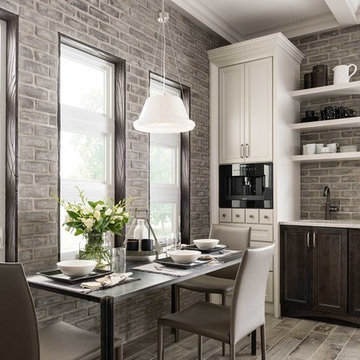
Stone: TundraBrick - Ashland
TundraBrick is a classically-shaped profile with all the surface character you could want. Slightly squared edges are chiseled and worn as if they’d braved the elements for decades. TundraBrick is roughly 2.5″ high and 7.875″ long.
Get a Sample of TundraBriclk: https://shop.eldoradostone.com/products/tundrabrick-sample

Design Studio West Designer: Margaret Dean
Brady Architectural Photography
Inspiration for a huge timeless l-shaped limestone floor and beige floor open concept kitchen remodel in San Diego with granite countertops, a farmhouse sink, beige backsplash, recessed-panel cabinets, dark wood cabinets, ceramic backsplash, paneled appliances, two islands and beige countertops
Inspiration for a huge timeless l-shaped limestone floor and beige floor open concept kitchen remodel in San Diego with granite countertops, a farmhouse sink, beige backsplash, recessed-panel cabinets, dark wood cabinets, ceramic backsplash, paneled appliances, two islands and beige countertops
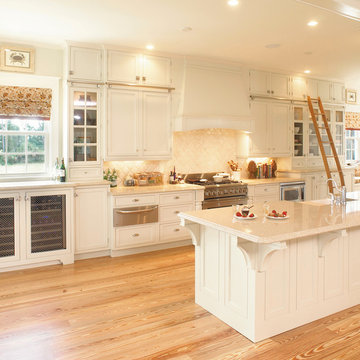
The kitchen cabinetry was created with the Fieldstone Cabinetry's LaGrange inset door style in Maple finished in Ivory Cream.
Huge elegant galley light wood floor eat-in kitchen photo in Atlanta with recessed-panel cabinets, white cabinets, a farmhouse sink, stainless steel appliances and a peninsula
Huge elegant galley light wood floor eat-in kitchen photo in Atlanta with recessed-panel cabinets, white cabinets, a farmhouse sink, stainless steel appliances and a peninsula
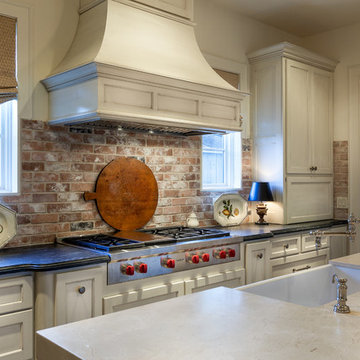
Connie Anderson
Huge elegant u-shaped dark wood floor and brown floor open concept kitchen photo in Houston with a farmhouse sink, recessed-panel cabinets, distressed cabinets, brick backsplash, stainless steel appliances and an island
Huge elegant u-shaped dark wood floor and brown floor open concept kitchen photo in Houston with a farmhouse sink, recessed-panel cabinets, distressed cabinets, brick backsplash, stainless steel appliances and an island
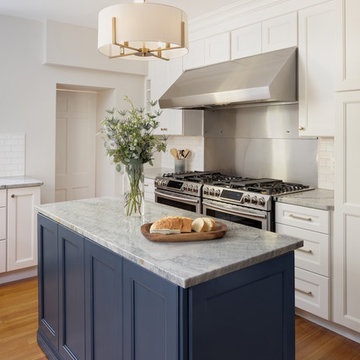
The new kitchen layout maximizes countertop and storage space as well as enhances overall functionality,
To add visual interest to the large space we used two toned cabinets – classic white along the perimeter and a deep blue to distinguish the two islands and tall pantry. Brushed brass accents echo the original brass hardware and fixtures throughout the home. A kitchen this large needed a statement when it came to the countertops so we selected a stunning Nuvolato quartzite with distinctive veining that complements the blue cabinets. We restored and refinished the original Heart of Pine floors, letting the natural character of the wood shine through. A custom antique Heart of Pine wood top was commissioned for the fixed island – the warmth of wood was preferable to stone for the informal seating area. The second island serves as both prep area and staging space for dinners and events. This mobile island can be pushed flush with the stationary island to provide a generous area for the caterers to expedite service.
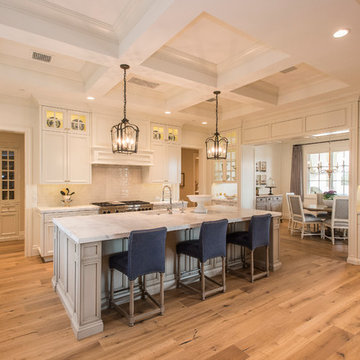
Huge elegant u-shaped medium tone wood floor kitchen photo in Phoenix with recessed-panel cabinets, white cabinets, beige backsplash, subway tile backsplash, stainless steel appliances and an island
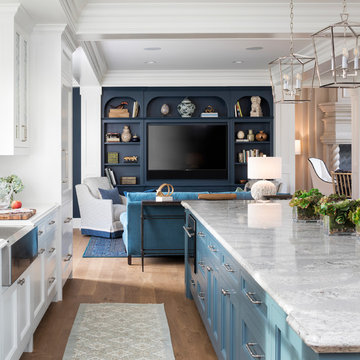
Builder: John Kraemer & Sons | Architecture: Sharratt Design | Landscaping: Yardscapes | Photography: Landmark Photography
Huge elegant l-shaped dark wood floor and brown floor enclosed kitchen photo in Minneapolis with a farmhouse sink, recessed-panel cabinets, white cabinets, quartz countertops, white backsplash, marble backsplash, stainless steel appliances and an island
Huge elegant l-shaped dark wood floor and brown floor enclosed kitchen photo in Minneapolis with a farmhouse sink, recessed-panel cabinets, white cabinets, quartz countertops, white backsplash, marble backsplash, stainless steel appliances and an island
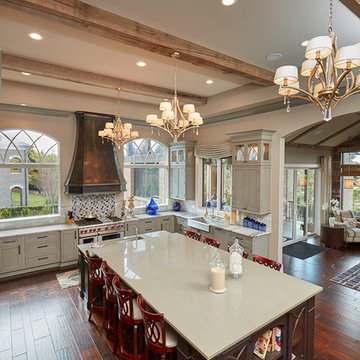
Aran Kessler Photo Imaging
www.kesslerphoto.net
Eat-in kitchen - huge traditional l-shaped dark wood floor eat-in kitchen idea in Detroit with a farmhouse sink, recessed-panel cabinets, gray cabinets, quartzite countertops, gray backsplash, stainless steel appliances and an island
Eat-in kitchen - huge traditional l-shaped dark wood floor eat-in kitchen idea in Detroit with a farmhouse sink, recessed-panel cabinets, gray cabinets, quartzite countertops, gray backsplash, stainless steel appliances and an island
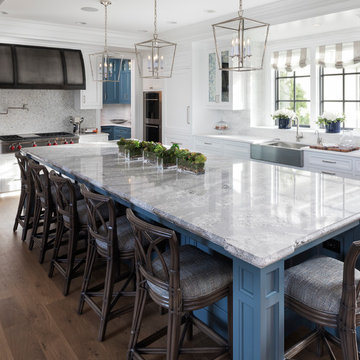
Builder: John Kraemer & Sons | Architecture: Sharratt Design | Landscaping: Yardscapes | Photography: Landmark Photography
Enclosed kitchen - huge traditional l-shaped dark wood floor and brown floor enclosed kitchen idea in Minneapolis with a farmhouse sink, recessed-panel cabinets, white cabinets, quartz countertops, white backsplash, marble backsplash, stainless steel appliances and an island
Enclosed kitchen - huge traditional l-shaped dark wood floor and brown floor enclosed kitchen idea in Minneapolis with a farmhouse sink, recessed-panel cabinets, white cabinets, quartz countertops, white backsplash, marble backsplash, stainless steel appliances and an island
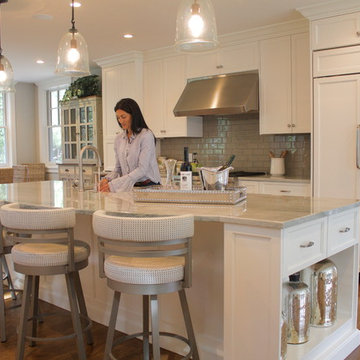
Katama Summer Home | Martha's Vineyard, MA | anna O design | Cabinets and Millwork custom made | Counter tops: Cumar Marble & Granite | Appliances: Wolf / Subzero
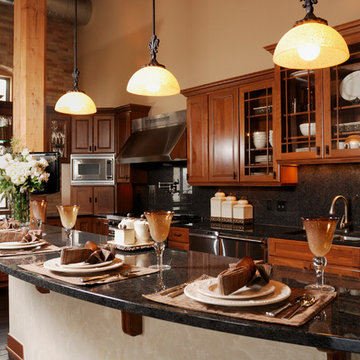
Cherry cabinets from Holiday Kitchens with granite countertops, Large island with dining room cabinets. Photography by Stewart Crenshaw.
Example of a huge classic l-shaped dark wood floor open concept kitchen design in Minneapolis with an undermount sink, recessed-panel cabinets, medium tone wood cabinets, granite countertops, black backsplash, stone slab backsplash and stainless steel appliances
Example of a huge classic l-shaped dark wood floor open concept kitchen design in Minneapolis with an undermount sink, recessed-panel cabinets, medium tone wood cabinets, granite countertops, black backsplash, stone slab backsplash and stainless steel appliances
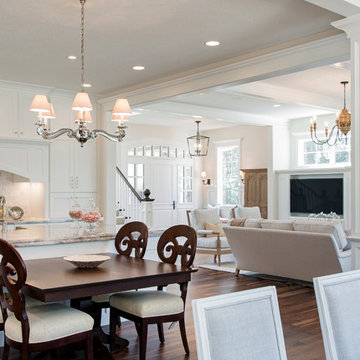
Builder: Divine Custom Homes - Photo: Spacecrafting Photography
Huge elegant u-shaped medium tone wood floor open concept kitchen photo in Minneapolis with a farmhouse sink, recessed-panel cabinets, white cabinets, marble countertops, white backsplash, stone tile backsplash, stainless steel appliances and an island
Huge elegant u-shaped medium tone wood floor open concept kitchen photo in Minneapolis with a farmhouse sink, recessed-panel cabinets, white cabinets, marble countertops, white backsplash, stone tile backsplash, stainless steel appliances and an island
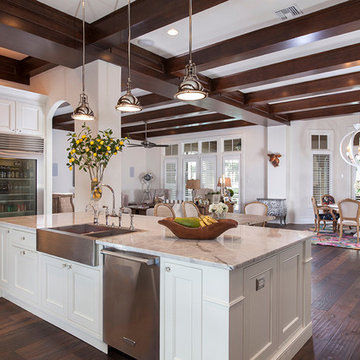
Eat-in kitchen - huge traditional galley dark wood floor eat-in kitchen idea in Orlando with a double-bowl sink, recessed-panel cabinets, white cabinets, quartz countertops, white backsplash, subway tile backsplash, stainless steel appliances and an island
Huge Traditional Kitchen with Recessed-Panel Cabinets Ideas
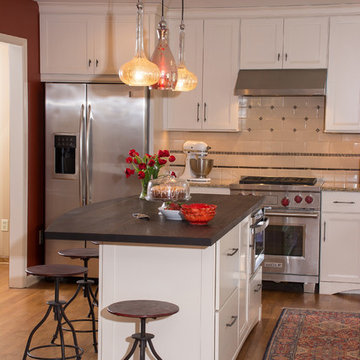
Photo Credit: Todd Yarrington
Designed by Brandon Okone and Monica Lewis, CMKBD, MCR, UDCP of J.S. Brown & Company.
Huge elegant l-shaped medium tone wood floor open concept kitchen photo in Columbus with an undermount sink, white cabinets, wood countertops, white backsplash, cement tile backsplash, stainless steel appliances, an island and recessed-panel cabinets
Huge elegant l-shaped medium tone wood floor open concept kitchen photo in Columbus with an undermount sink, white cabinets, wood countertops, white backsplash, cement tile backsplash, stainless steel appliances, an island and recessed-panel cabinets
1





