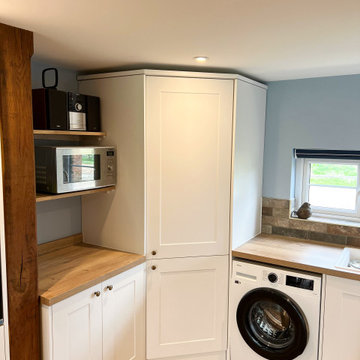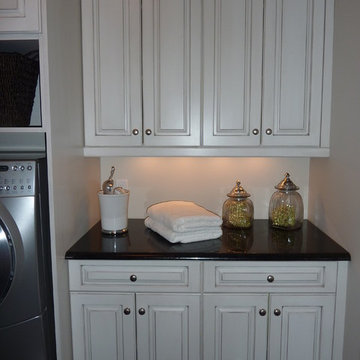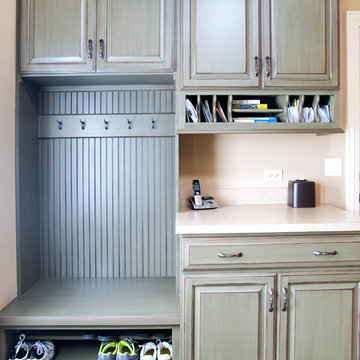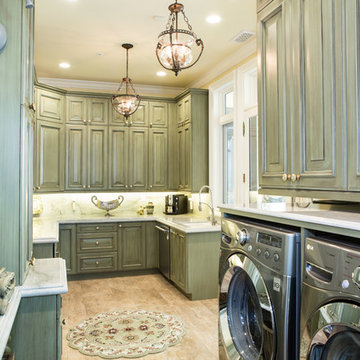Traditional Laundry Room Ideas
Refine by:
Budget
Sort by:Popular Today
941 - 960 of 23,989 photos
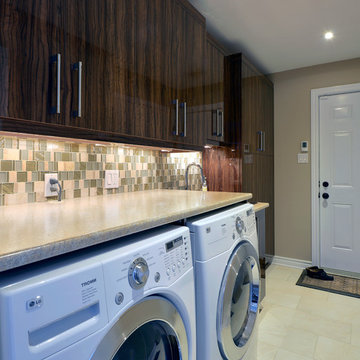
Inspiration for a timeless ceramic tile laundry room remodel in Toronto with flat-panel cabinets and dark wood cabinets
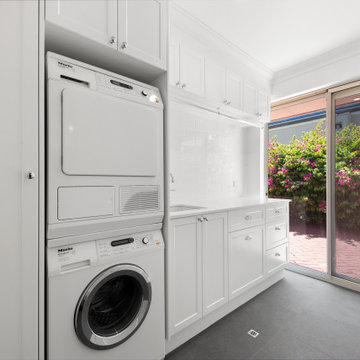
Mid-sized elegant single-wall gray floor dedicated laundry room photo in Perth with an undermount sink, recessed-panel cabinets, white cabinets, solid surface countertops, white walls, a stacked washer/dryer and white countertops
Find the right local pro for your project
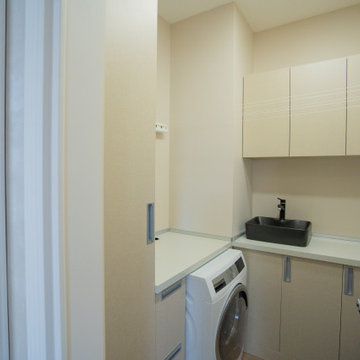
Laundry room - small traditional laundry room idea in Moscow
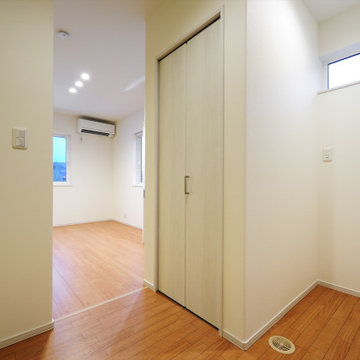
1階の親世帯のお部屋です。お母様お一人が生活できるようにワンルームタイプとしました。洗濯スペースと収納です。2階の子世帯の寝室と一番遠い対角線上にあります。上に2階の個室は設けていません。
Inspiration for a timeless laundry room remodel in Other
Inspiration for a timeless laundry room remodel in Other
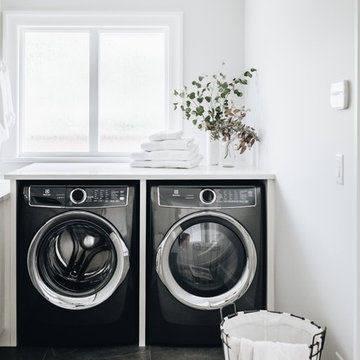
Large elegant l-shaped medium tone wood floor and brown floor utility room photo in Vancouver with an undermount sink, shaker cabinets, white cabinets, quartz countertops, gray walls, a side-by-side washer/dryer and gray countertops

Sponsored
Columbus, OH
Dave Fox Design Build Remodelers
Columbus Area's Luxury Design Build Firm | 17x Best of Houzz Winner!
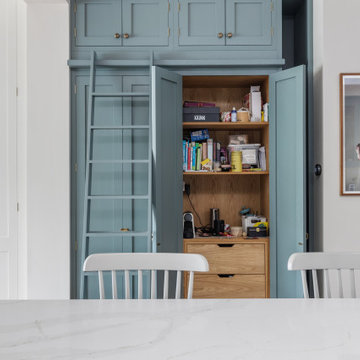
Elegant single-wall laundry closet photo in London with shaker cabinets, blue cabinets and wood countertops
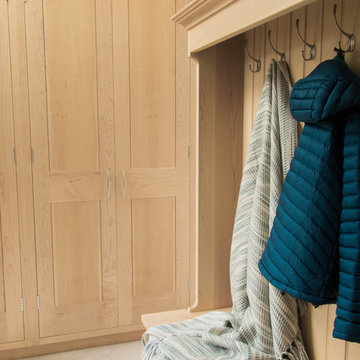
Maple shaker style boot room and fitted storage cupboards installed in the utility room of a beautiful period property in Sefton Village. The centrepiece is the settle with canopy which provides a large storage area beneath the double flip up lids and hanging space for a large number of coats, hats and scalves. Handcrafted in Lancashire using solid maple.
Photos: Ian Hampson (icadworx.co.uk)
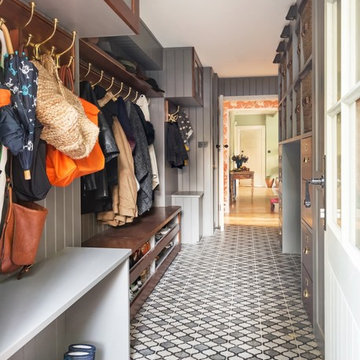
Panelled boot room with storage cupboards
Utility room - large traditional porcelain tile and multicolored floor utility room idea in London with shaker cabinets, gray cabinets and gray walls
Utility room - large traditional porcelain tile and multicolored floor utility room idea in London with shaker cabinets, gray cabinets and gray walls
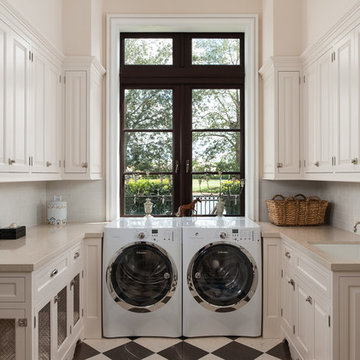
Elegant multicolored floor laundry room photo in Other with white cabinets, white walls and beige countertops
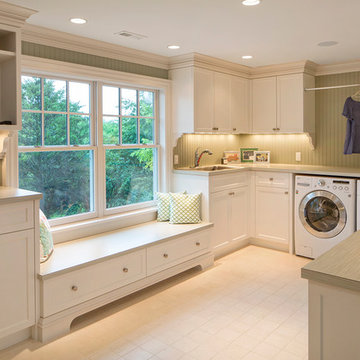
Elegant u-shaped laundry room photo in Omaha with shaker cabinets, white cabinets, green walls, a side-by-side washer/dryer and beige countertops

Sponsored
Columbus, OH
Dave Fox Design Build Remodelers
Columbus Area's Luxury Design Build Firm | 17x Best of Houzz Winner!
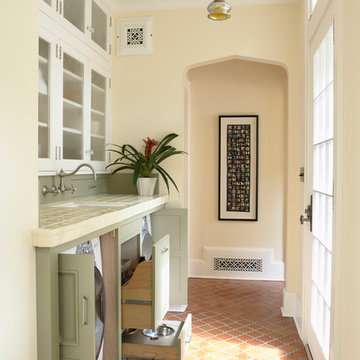
Architecture & Interior Design: David Heide Design Studio
Photography: Susan Gilmore
Elegant single-wall terra-cotta tile utility room photo in Minneapolis with an undermount sink, recessed-panel cabinets, green cabinets, tile countertops, a concealed washer/dryer and beige walls
Elegant single-wall terra-cotta tile utility room photo in Minneapolis with an undermount sink, recessed-panel cabinets, green cabinets, tile countertops, a concealed washer/dryer and beige walls
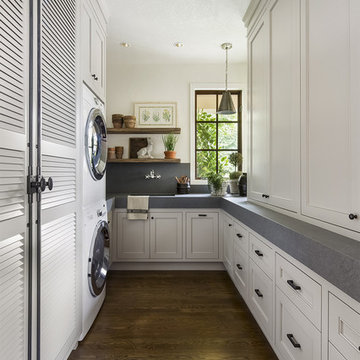
Example of a classic u-shaped dark wood floor laundry room design in Portland with an undermount sink, recessed-panel cabinets, white cabinets, white walls, a stacked washer/dryer and gray countertops
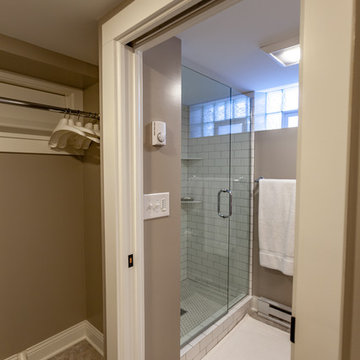
Tired of doing laundry in an unfinished rugged basement? These homeowner's were as well! They contacted Castle to help them with their basement planning and build for a finished laundry space and new bathroom with shower.
After the designer and client walked through ideas to improve flow of space, we decided to eliminate the existing 1/2 bath in the family room, and move the new bathroom into the existing laundry room. The full laundry room was finished to include new walls, ceilings, new plumbing, new Adura luxury vinyl tile flooring, beautiful shaker style cabinetry with beadboard panel, Glossy white Cultured marble countertops, a new Blanco composite sink, and Kohler Bellera faucet.
In the new bathroom space, we continued the Adura luxury vinyl flooring. Finishes in the bathroom include Kohler Memoirs pedestal sink, Kohler Archer faucet, custom hex tile shower floor, subway tile walls, and custom frameless glass shower enclosure.
Additional improvements were made to improve the health of the home including asbestos tile abatement, new drain tile and sump pump, new spray foam insulation, new glass block window, and a new Panasonic bathroom fan. We also decided to save and restore some original pieces in the home like their existing 5-panel doors and repurposing one salvaged door into a pocket door for the new bathroom.
The homeowner completed the basement finish with new carpeting in the family room. The whole basement feels fresh, new, and has a great flow. They will enjoy their happy and healthy home for years to come.
Traditional Laundry Room Ideas

Sponsored
Columbus, OH
Dave Fox Design Build Remodelers
Columbus Area's Luxury Design Build Firm | 17x Best of Houzz Winner!
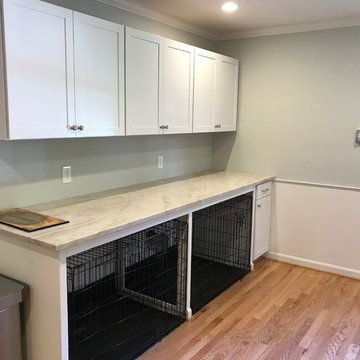
The client had these two crates in their living space when I initially met with them. We enclosed part of the garage and transformed their existing laundry room to make a functional expanded mudroom/laundry area and home for their two best friends! Notice the "window" between the two crates. Courtesy of an unreal client who adores his two best friends.

Inspiration for a mid-sized timeless galley ceramic tile and brown floor utility room remodel in Chicago with a farmhouse sink, recessed-panel cabinets, brown cabinets, green walls, a concealed washer/dryer and gray countertops
48






