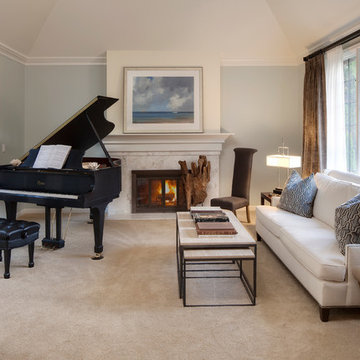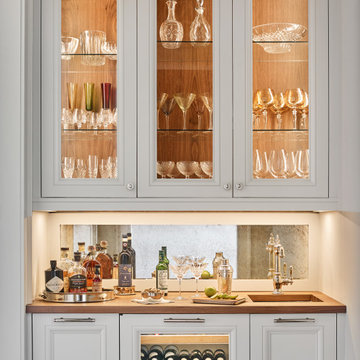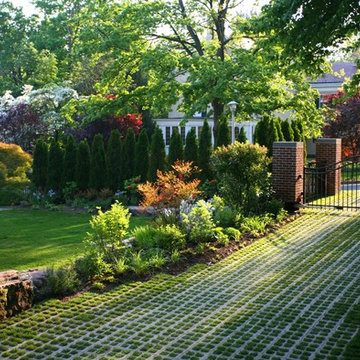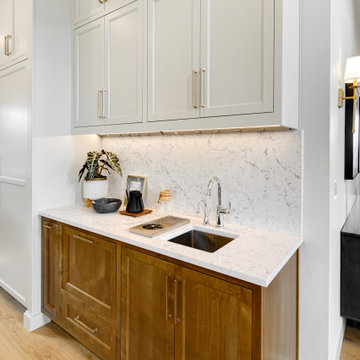Traditional Home Design Ideas

Walk-In closet with raised panel drawer fronts, slanted shoe shelves, and tilt-out hamper.
Large elegant gender-neutral carpeted walk-in closet photo in Other with raised-panel cabinets and white cabinets
Large elegant gender-neutral carpeted walk-in closet photo in Other with raised-panel cabinets and white cabinets
Find the right local pro for your project
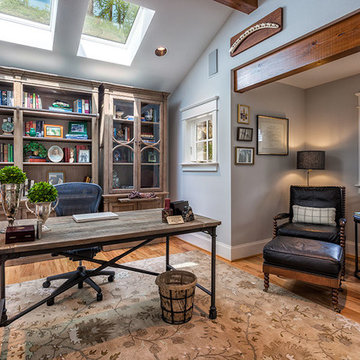
Home office library - large traditional freestanding desk medium tone wood floor home office library idea in Other with gray walls and no fireplace

Large elegant open concept light wood floor and brown floor family room photo in Salt Lake City with gray walls, a standard fireplace, a stone fireplace and a wall-mounted tv
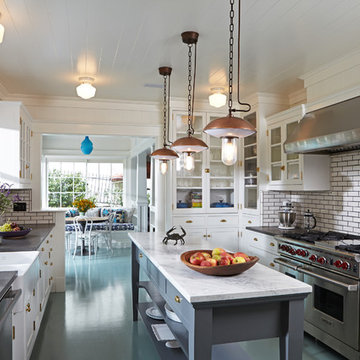
Douglas Hill
Luxe Family Home | Santa Monica
Example of a classic kitchen design in Los Angeles with a farmhouse sink, white cabinets, white backsplash, subway tile backsplash, stainless steel appliances, an island and shaker cabinets
Example of a classic kitchen design in Los Angeles with a farmhouse sink, white cabinets, white backsplash, subway tile backsplash, stainless steel appliances, an island and shaker cabinets
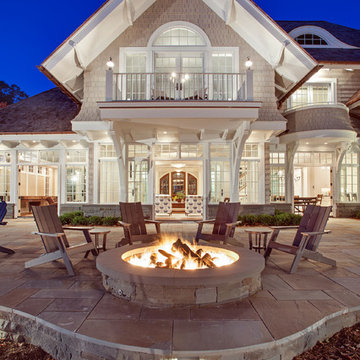
Builder: John Kraemer & Sons | Architect: Swan Architecture | Interiors: Katie Redpath Constable | Landscaping: Bechler Landscapes | Photography: Landmark Photography
Reload the page to not see this specific ad anymore
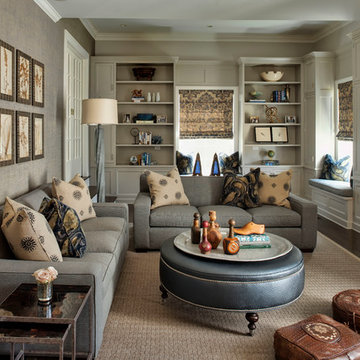
Buckingham Interiors + Design
Inspiration for a large timeless enclosed dark wood floor family room remodel in Chicago with gray walls, a standard fireplace and a wall-mounted tv
Inspiration for a large timeless enclosed dark wood floor family room remodel in Chicago with gray walls, a standard fireplace and a wall-mounted tv
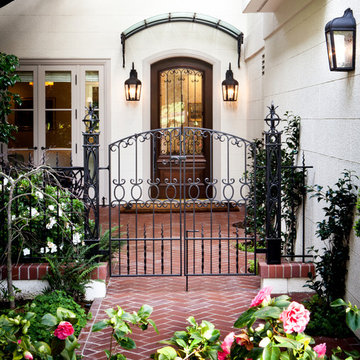
Thomas Kuoh
Inspiration for a large timeless entryway remodel in San Francisco with a glass front door and white walls
Inspiration for a large timeless entryway remodel in San Francisco with a glass front door and white walls
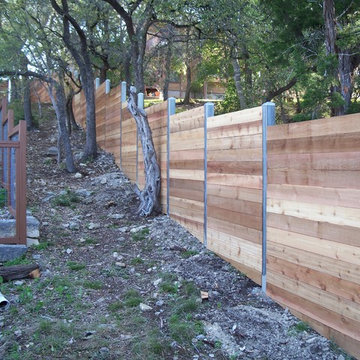
Inspiration for a mid-sized traditional full sun backyard retaining wall landscape in Austin for spring.
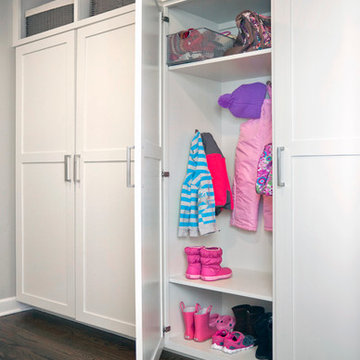
RVP Photography
Example of a small classic dark wood floor mudroom design in Cincinnati with gray walls
Example of a small classic dark wood floor mudroom design in Cincinnati with gray walls
Reload the page to not see this specific ad anymore
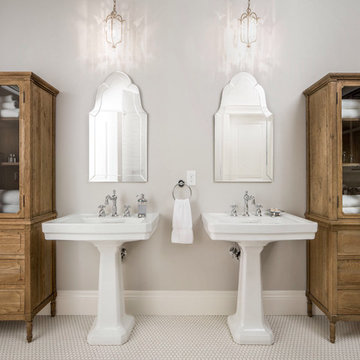
Scott Davis Photography
Example of a classic white tile bathroom design in Salt Lake City with a pedestal sink and medium tone wood cabinets
Example of a classic white tile bathroom design in Salt Lake City with a pedestal sink and medium tone wood cabinets
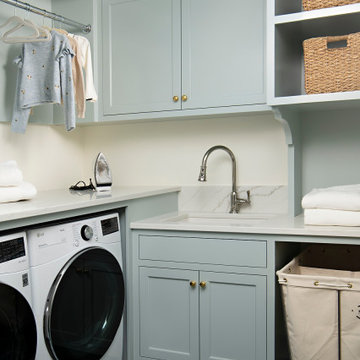
Contractor: Terra Firma
Interior Design: Kipling House Interiors
Photography: B2 Photography
Elegant l-shaped laundry room photo in Minneapolis with a side-by-side washer/dryer
Elegant l-shaped laundry room photo in Minneapolis with a side-by-side washer/dryer
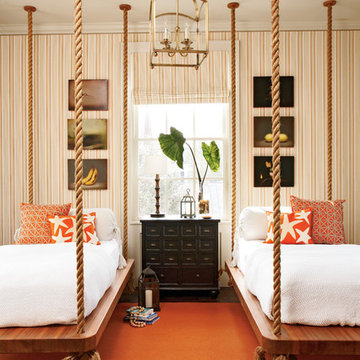
Jean Allsopp (courtesy of Coastal Living)
Example of a classic guest bedroom design in Atlanta with multicolored walls
Example of a classic guest bedroom design in Atlanta with multicolored walls
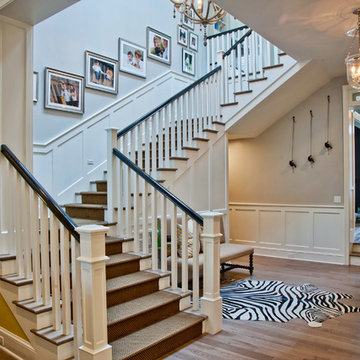
4,945 square foot two-story home, 6 bedrooms, 5 and ½ bathroom plus a secondary family room/teen room. The challenge for the design team of this beautiful New England Traditional home in Brentwood was to find the optimal design for a property with unique topography, the natural contour of this property has 12 feet of elevation fall from the front to the back of the property. Inspired by our client’s goal to create direct connection between the interior living areas and the exterior living spaces/gardens, the solution came with a gradual stepping down of the home design across the largest expanse of the property. With smaller incremental steps from the front property line to the entry door, an additional step down from the entry foyer, additional steps down from a raised exterior loggia and dining area to a slightly elevated lawn and pool area. This subtle approach accomplished a wonderful and fairly undetectable transition which presented a view of the yard immediately upon entry to the home with an expansive experience as one progresses to the rear family great room and morning room…both overlooking and making direct connection to a lush and magnificent yard. In addition, the steps down within the home created higher ceilings and expansive glass onto the yard area beyond the back of the structure. As you will see in the photographs of this home, the family area has a wonderful quality that really sets this home apart…a space that is grand and open, yet warm and comforting. A nice mixture of traditional Cape Cod, with some contemporary accents and a bold use of color…make this new home a bright, fun and comforting environment we are all very proud of. The design team for this home was Architect: P2 Design and Jill Wolff Interiors. Jill Wolff specified the interior finishes as well as furnishings, artwork and accessories.
Traditional Home Design Ideas
Reload the page to not see this specific ad anymore
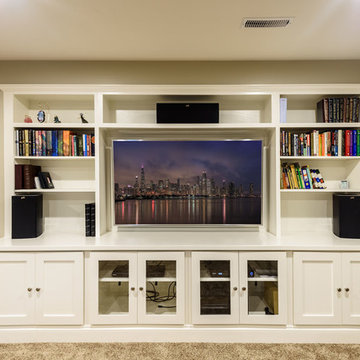
Dimiti Ganas
Mid-sized elegant underground carpeted basement photo in Philadelphia with gray walls and no fireplace
Mid-sized elegant underground carpeted basement photo in Philadelphia with gray walls and no fireplace
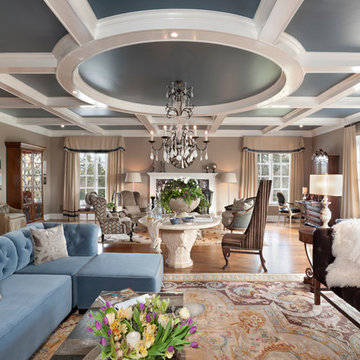
Huge elegant formal medium tone wood floor living room photo in Dallas with beige walls, a standard fireplace and no tv
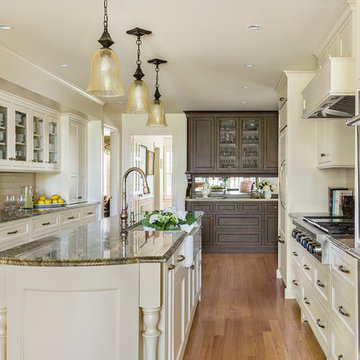
Aisles widths were carefully studied for functionality with the cooking, clean up and refrigeration on one side leaving the other side free for traffic flow.
Andrea Rugg Photography
2928

























