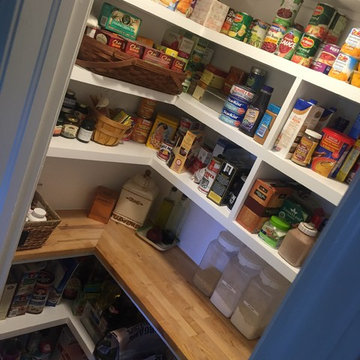Traditional Home Design Ideas

The new pantry is located where the old pantry was housed. The exisitng pantry contained standard wire shelves and bi-fold doors on a basic 18" deep closet. The homeowner wanted a place for deocorative storage, so without changing the footprint, we were able to create a more functional, more accessible and definitely more beautiful pantry!
Alex Claney Photography, LauraDesignCo for photo staging

Lake Front Country Estate Kitchen, designed by Tom Markalunas, built by Resort Custom Homes. Photography by Rachael Boling
Eat-in kitchen - huge traditional l-shaped light wood floor eat-in kitchen idea in Other with a farmhouse sink, flat-panel cabinets, white cabinets, granite countertops, white backsplash, subway tile backsplash, stainless steel appliances and an island
Eat-in kitchen - huge traditional l-shaped light wood floor eat-in kitchen idea in Other with a farmhouse sink, flat-panel cabinets, white cabinets, granite countertops, white backsplash, subway tile backsplash, stainless steel appliances and an island

Applied Photography
Inspiration for a timeless formal medium tone wood floor living room remodel in Orange County with white walls and a standard fireplace
Inspiration for a timeless formal medium tone wood floor living room remodel in Orange County with white walls and a standard fireplace
Find the right local pro for your project

Photography by Annie Schlechter
Inspiration for a timeless medium tone wood floor family room library remodel in New York
Inspiration for a timeless medium tone wood floor family room library remodel in New York
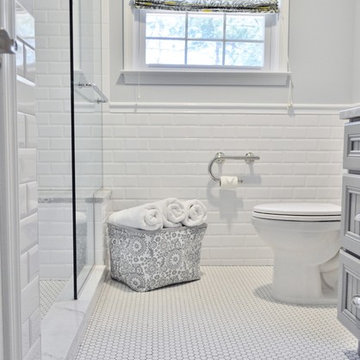
Carla Zapotek-Colella
Example of a small classic master white tile and porcelain tile mosaic tile floor alcove shower design in Philadelphia with recessed-panel cabinets, marble countertops and gray walls
Example of a small classic master white tile and porcelain tile mosaic tile floor alcove shower design in Philadelphia with recessed-panel cabinets, marble countertops and gray walls

Glencoe IL Formal sideyard garden walk leading to rear yard pool oasis. French inspired theme. By: Arrow. Land + Structures. Landscape Architects and Builders----The sideyard path leads visitors towards the rear yard poolside retreat. Sideyards present an opportunity to create an an articulated approach that pulls you in towards your destination.
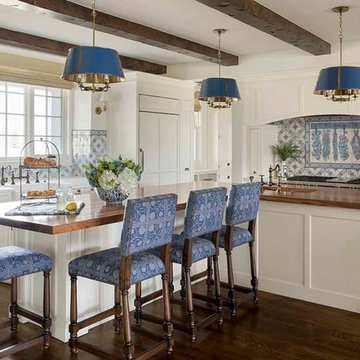
This newly constructed farmhouse sits on five beautiful acres. This kitchen, with its hand painted tiles, walnut and carrara countertops and hand forged brass light fixtures, meets the everyday needs of a busy family. The classic farmhouse elements bring warmth to the hub of the home. Eric Roth Photography
Reload the page to not see this specific ad anymore
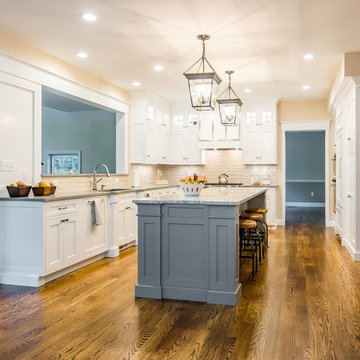
Kath & Keith Photography
Inspiration for a mid-sized timeless u-shaped dark wood floor enclosed kitchen remodel in Boston with an undermount sink, shaker cabinets, stainless steel appliances, an island, white cabinets, granite countertops, beige backsplash and porcelain backsplash
Inspiration for a mid-sized timeless u-shaped dark wood floor enclosed kitchen remodel in Boston with an undermount sink, shaker cabinets, stainless steel appliances, an island, white cabinets, granite countertops, beige backsplash and porcelain backsplash

Photography by Laura Hull.
Inspiration for a large timeless single-wall ceramic tile and multicolored floor laundry room remodel in San Francisco with a farmhouse sink, shaker cabinets, blue cabinets, white walls, a side-by-side washer/dryer, quartzite countertops and white countertops
Inspiration for a large timeless single-wall ceramic tile and multicolored floor laundry room remodel in San Francisco with a farmhouse sink, shaker cabinets, blue cabinets, white walls, a side-by-side washer/dryer, quartzite countertops and white countertops

Example of a classic u-shaped dark wood floor kitchen design in Portland Maine with recessed-panel cabinets, white cabinets, an island and marble backsplash

Inspiration for a mid-sized timeless backyard stamped concrete patio remodel in St Louis with a roof extension
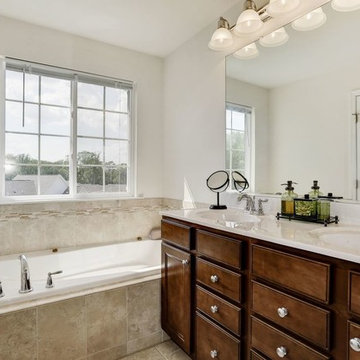
Mid-sized elegant master porcelain tile and beige floor drop-in bathtub photo in Raleigh with recessed-panel cabinets, dark wood cabinets, gray walls, an undermount sink and beige countertops
Reload the page to not see this specific ad anymore
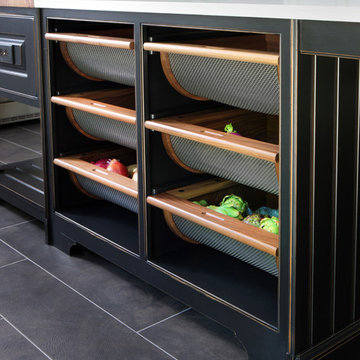
Ample storage for fresh items can be found in the Walnut and metal mesh pull out island baskets was chosen for efficiency. Created by Normandy Designer Kathryn O'Donovan, Photo credit: Normandy Remodeling
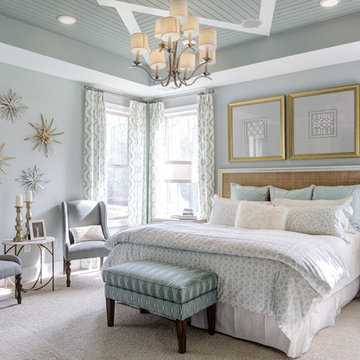
Project for Guildcraft Cabinetry
Mary Powell Photography
Inspiration for a timeless master carpeted bedroom remodel in Atlanta with gray walls
Inspiration for a timeless master carpeted bedroom remodel in Atlanta with gray walls

Inspiration for a timeless women's gray floor and marble floor dressing room remodel in Nashville with open cabinets and white cabinets

Interior design by Tineke Triggs of Artistic Designs for Living. Photography by Laura Hull.
Example of a large classic enclosed dark wood floor and brown floor family room design in San Francisco with a wall-mounted tv, green walls and no fireplace
Example of a large classic enclosed dark wood floor and brown floor family room design in San Francisco with a wall-mounted tv, green walls and no fireplace
Traditional Home Design Ideas
Reload the page to not see this specific ad anymore
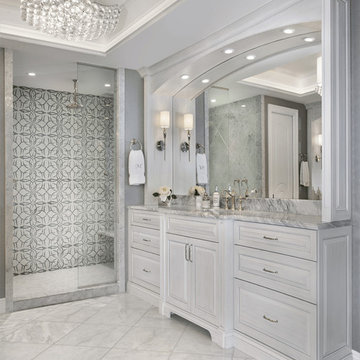
Elegant master multicolored tile alcove shower photo in Miami with raised-panel cabinets, gray cabinets and gray walls

Concealed behind this elegant storage unit is everything you need to host the perfect party! It houses everything from liquor, different types of glass, and small items like wine charms, napkins, corkscrews, etc. The under counter beverage cooler from Sub Zero is a great way to keep various beverages at hand! You can even store snacks and juice boxes for kids so they aren’t under foot after school! Follow us and check out our website's gallery to see the rest of this project and others!
Third Shift Photography
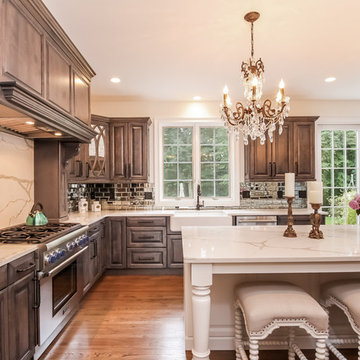
Kitchen - mid-sized traditional u-shaped medium tone wood floor kitchen idea in Other with a farmhouse sink, raised-panel cabinets, metallic backsplash, subway tile backsplash, stainless steel appliances, an island, marble countertops and gray cabinets
64


























