Huge Traditional Home Design Ideas
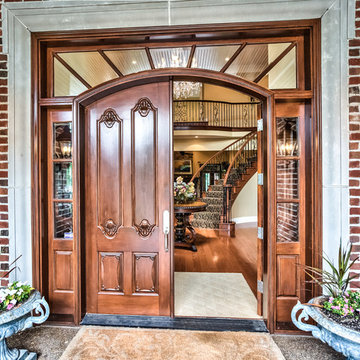
Example of a huge classic medium tone wood floor entryway design in Other with a dark wood front door and beige walls
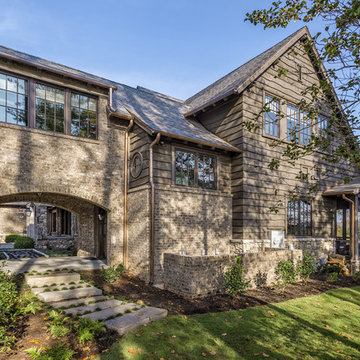
Perched on a knoll atop a lakeside peninsula, this transitional home combines English manor-inspired details with more contemporary design elements. The exterior is constructed from Doggett Mountain stone, tumbled brick and wavy edge siding topped with a slate roof. The front porch with limestone surround leads to quietly luxurious interiors featuring plaster walls and white oak floors, and highlighted by limestone accents and hand-wrought iron lighting.

The home is roughly 80 years old and had a strong character to start our design from. The home had been added onto and updated several times previously so we stripped back most of these areas in order to get back to the original house before proceeding. The addition started around the Kitchen, updating and re-organizing this space making a beautiful, simply elegant space that makes a strong statement with its barrel vault ceiling. We opened up the rest of the family living area to the kitchen and pool patio areas, making this space flow considerably better than the original house. The remainder of the house, including attic areas, was updated to be in similar character and style of the new kitchen and living areas. Additional baths were added as well as rooms for future finishing. We added a new attached garage with a covered drive that leads to rear facing garage doors. The addition spaces (including the new garage) also include a full basement underneath for future finishing – this basement connects underground to the original homes basement providing one continuous space. New balconies extend the home’s interior to the quiet, well groomed exterior. The homes additions make this project’s end result look as if it all could have been built in the 1930’s.
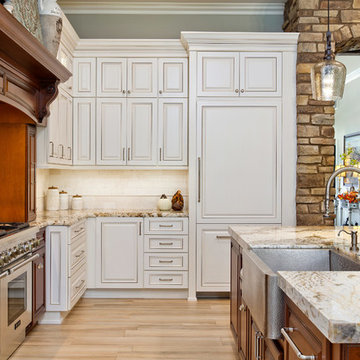
Example of a huge classic u-shaped porcelain tile and beige floor open concept kitchen design in Tampa with a farmhouse sink, raised-panel cabinets, granite countertops, beige backsplash, stone tile backsplash, stainless steel appliances, an island and white cabinets

Alex J Olson
Example of a huge classic light wood floor home gym design in Los Angeles with white walls
Example of a huge classic light wood floor home gym design in Los Angeles with white walls
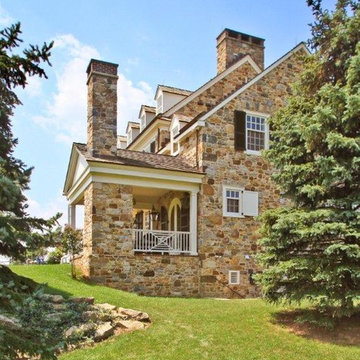
Jim Garrison Photography
Inspiration for a huge timeless white three-story mixed siding exterior home remodel in Philadelphia
Inspiration for a huge timeless white three-story mixed siding exterior home remodel in Philadelphia
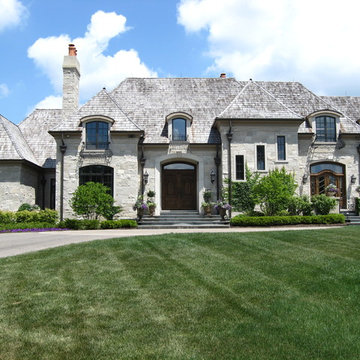
Front Elevation - Close-up
Stone Clad Exterior
Copper Gutters w Custom Leader Boxes
Iron Railings
Copper Bays and Rooftop Window Boxes
SDL Window Glass
Bluestone Entry Patio
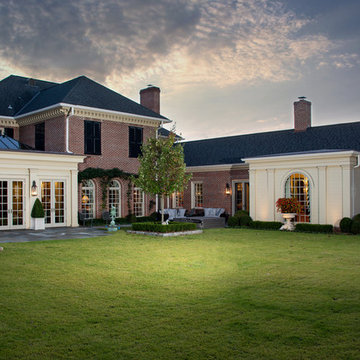
Huge traditional red three-story brick house exterior idea in Other with a shingle roof and a hip roof
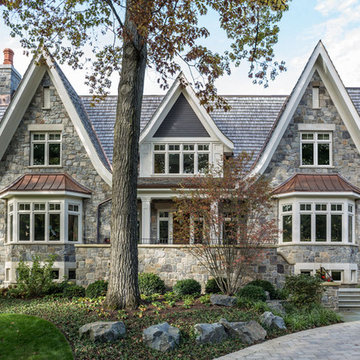
Architect: John Van Rooy Architecture
General Contractor: Moore Designs
Landscape Architect: Scott Byron & Co.
Photo: edmunds studios
Example of a huge classic gray two-story stone gable roof design in Milwaukee
Example of a huge classic gray two-story stone gable roof design in Milwaukee

Paint by Sherwin Williams
Body Color - Wool Skein - SW 6148
Flex Suite Color - Universal Khaki - SW 6150
Downstairs Guest Suite Color - Silvermist - SW 7621
Downstairs Media Room Color - Quiver Tan - SW 6151
Exposed Beams & Banister Stain - Northwood Cabinets - Custom Truffle Stain
Gas Fireplace by Heat & Glo
Flooring & Tile by Macadam Floor & Design
Hardwood by Shaw Floors
Hardwood Product Kingston Oak in Tapestry
Carpet Products by Dream Weaver Carpet
Main Level Carpet Cosmopolitan in Iron Frost
Downstairs Carpet Santa Monica in White Orchid
Kitchen Backsplash by Z Tile & Stone
Tile Product - Textile in Ivory
Kitchen Backsplash Mosaic Accent by Glazzio Tiles
Tile Product - Versailles Series in Dusty Trail Arabesque Mosaic
Sinks by Decolav
Slab Countertops by Wall to Wall Stone Corp
Main Level Granite Product Colonial Cream
Downstairs Quartz Product True North Silver Shimmer
Windows by Milgard Windows & Doors
Window Product Style Line® Series
Window Supplier Troyco - Window & Door
Window Treatments by Budget Blinds
Lighting by Destination Lighting
Interior Design by Creative Interiors & Design
Custom Cabinetry & Storage by Northwood Cabinets
Customized & Built by Cascade West Development
Photography by ExposioHDR Portland
Original Plans by Alan Mascord Design Associates
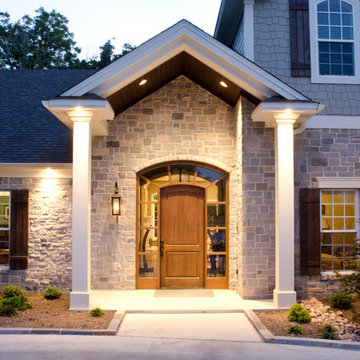
Close up view of Front Entry
Huge elegant blue two-story stone gable roof photo in Austin
Huge elegant blue two-story stone gable roof photo in Austin

Beautiful French inspired home in the heart of Lincoln Park Chicago.
Rising amidst the grand homes of North Howe Street, this stately house has more than 6,600 SF. In total, the home has seven bedrooms, six full bathrooms and three powder rooms. Designed with an extra-wide floor plan (21'-2"), achieved through side-yard relief, and an attached garage achieved through rear-yard relief, it is a truly unique home in a truly stunning environment.
The centerpiece of the home is its dramatic, 11-foot-diameter circular stair that ascends four floors from the lower level to the roof decks where panoramic windows (and views) infuse the staircase and lower levels with natural light. Public areas include classically-proportioned living and dining rooms, designed in an open-plan concept with architectural distinction enabling them to function individually. A gourmet, eat-in kitchen opens to the home's great room and rear gardens and is connected via its own staircase to the lower level family room, mud room and attached 2-1/2 car, heated garage.
The second floor is a dedicated master floor, accessed by the main stair or the home's elevator. Features include a groin-vaulted ceiling; attached sun-room; private balcony; lavishly appointed master bath; tremendous closet space, including a 120 SF walk-in closet, and; an en-suite office. Four family bedrooms and three bathrooms are located on the third floor.
This home was sold early in its construction process.
Nathan Kirkman
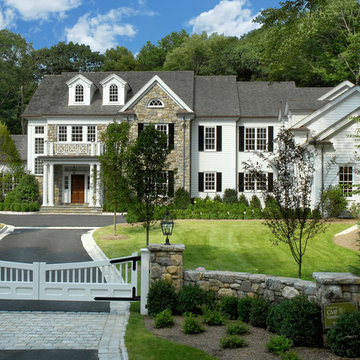
Huge traditional white two-story vinyl exterior home idea in New York
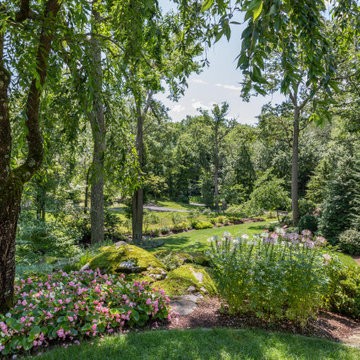
Back -top hillside garden overlooking back yard and multiple other garden beds
Inspiration for a huge traditional full sun backyard landscaping in New York for summer.
Inspiration for a huge traditional full sun backyard landscaping in New York for summer.

Inspiration for a huge timeless medium tone wood floor and brown floor hallway remodel in Boston with beige walls
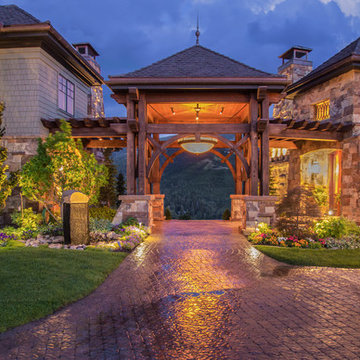
Photography by: Douglas Hunter
Huge elegant porte cochere photo in Salt Lake City
Huge elegant porte cochere photo in Salt Lake City
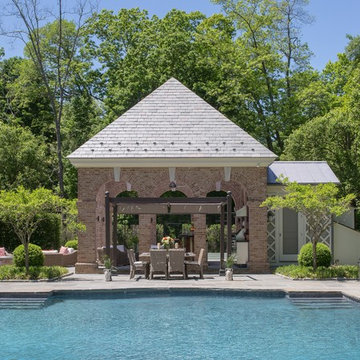
Nestled between the tennis court and swimming pool, this pavilion fulfills a Greenwich family’s desire for gracious outdoor entertaining.
Gus Cantavero Photography
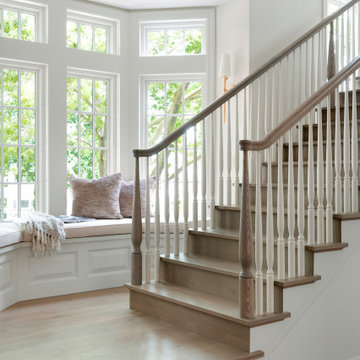
Built in the iconic neighborhood of Mount Curve, just blocks from the lakes, Walker Art Museum, and restaurants, this is city living at its best. Myrtle House is a design-build collaboration with Hage Homes and Regarding Design with expertise in Southern-inspired architecture and gracious interiors. With a charming Tudor exterior and modern interior layout, this house is perfect for all ages.
Rooted in the architecture of the past with a clean and contemporary influence, Myrtle House bridges the gap between stunning historic detailing and modern living.
A sense of charm and character is created through understated and honest details, with scale and proportion being paramount to the overall effect.
Classical elements are featured throughout the home, including wood paneling, crown molding, cabinet built-ins, and cozy window seating, creating an ambiance steeped in tradition. While the kitchen and family room blend together in an open space for entertaining and family time, there are also enclosed spaces designed with intentional use in mind.

Example of a huge classic gender-neutral carpeted walk-in closet design in Nashville with open cabinets and white cabinets
Huge Traditional Home Design Ideas
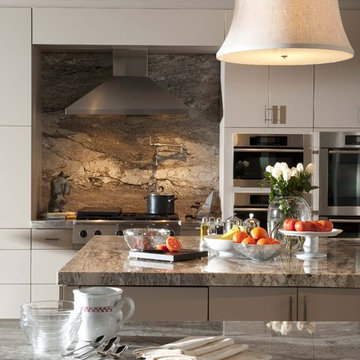
Eat-in kitchen - huge traditional eat-in kitchen idea in Orlando with stainless steel appliances, flat-panel cabinets, white cabinets, granite countertops, brown backsplash, an island and marble backsplash
40
























