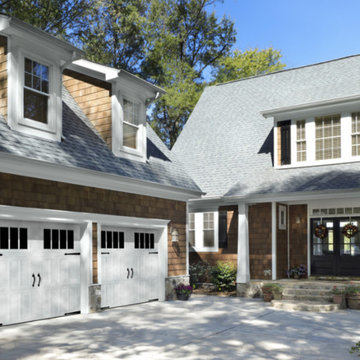Traditional Home Design Ideas
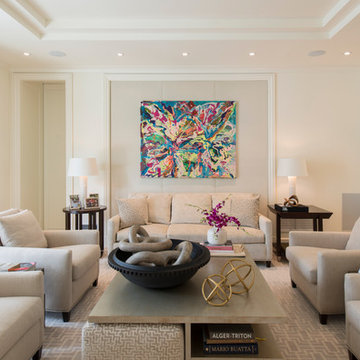
Photograph by Michael K. Wilkinson
Example of a large classic open concept living room design in DC Metro with white walls and no fireplace
Example of a large classic open concept living room design in DC Metro with white walls and no fireplace
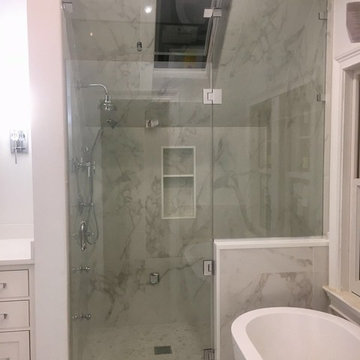
http://www.usframelessglassshowerdoor.com/
Bathroom - mid-sized traditional master gray tile, white tile and porcelain tile porcelain tile bathroom idea in Newark with a one-piece toilet, white walls and marble countertops
Bathroom - mid-sized traditional master gray tile, white tile and porcelain tile porcelain tile bathroom idea in Newark with a one-piece toilet, white walls and marble countertops
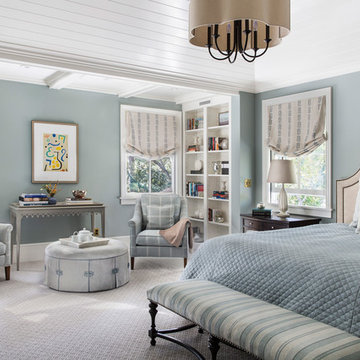
Interior design by Tineke Triggs of Artistic Designs for Living. Photography by Laura Hull.
Inspiration for a large timeless master carpeted and gray floor bedroom remodel in San Francisco with blue walls and no fireplace
Inspiration for a large timeless master carpeted and gray floor bedroom remodel in San Francisco with blue walls and no fireplace
Find the right local pro for your project
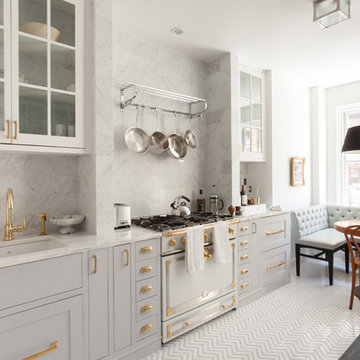
Photo by Peter Dressel
Interior design by Christopher Knight Interiors
christopherknightinteriors.com
Example of a classic single-wall porcelain tile eat-in kitchen design in New York with an undermount sink, flat-panel cabinets, gray cabinets, marble countertops, gray backsplash, stone tile backsplash, no island and white appliances
Example of a classic single-wall porcelain tile eat-in kitchen design in New York with an undermount sink, flat-panel cabinets, gray cabinets, marble countertops, gray backsplash, stone tile backsplash, no island and white appliances
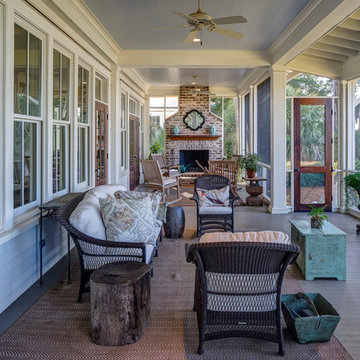
Screen porch; Tom Jenkins
Classic screened-in porch idea in Atlanta with decking and a roof extension
Classic screened-in porch idea in Atlanta with decking and a roof extension
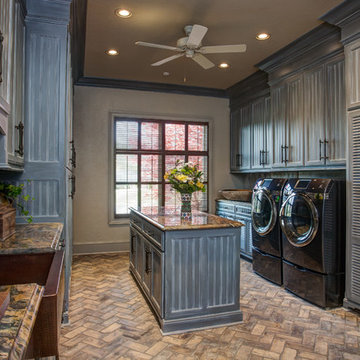
Large elegant galley brick floor and beige floor dedicated laundry room photo in Little Rock with a farmhouse sink, gray cabinets, granite countertops, gray walls, a side-by-side washer/dryer and recessed-panel cabinets

Eat-in kitchen - large traditional u-shaped light wood floor eat-in kitchen idea in Nashville with an undermount sink, raised-panel cabinets, medium tone wood cabinets, stainless steel appliances, an island, quartz countertops, beige backsplash and stone tile backsplash
Reload the page to not see this specific ad anymore
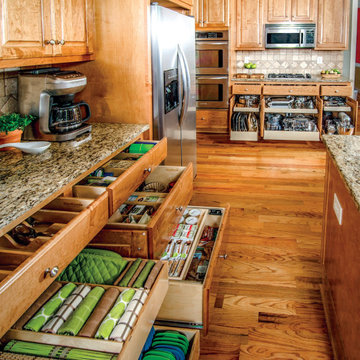
Kitchen overview with ShelfGenie solutions on display.
Example of a mid-sized classic u-shaped dark wood floor and brown floor enclosed kitchen design in Richmond with an undermount sink, granite countertops, stainless steel appliances and multicolored countertops
Example of a mid-sized classic u-shaped dark wood floor and brown floor enclosed kitchen design in Richmond with an undermount sink, granite countertops, stainless steel appliances and multicolored countertops
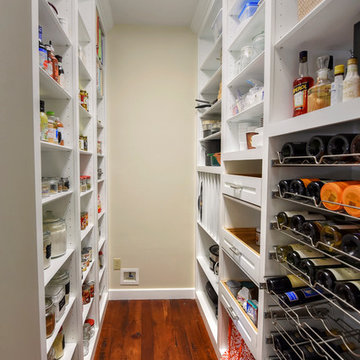
Kim Lindsey Photography
Kitchen pantry - mid-sized traditional galley dark wood floor kitchen pantry idea in Jacksonville with wood countertops and stainless steel appliances
Kitchen pantry - mid-sized traditional galley dark wood floor kitchen pantry idea in Jacksonville with wood countertops and stainless steel appliances
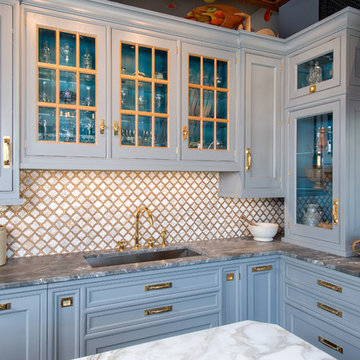
Example of a classic kitchen design in New York with an undermount sink, recessed-panel cabinets, blue cabinets, stone tile backsplash, stainless steel appliances and an island
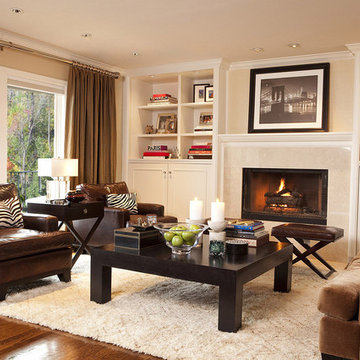
Inspiration for a timeless medium tone wood floor family room remodel in Portland with beige walls, a standard fireplace and no tv
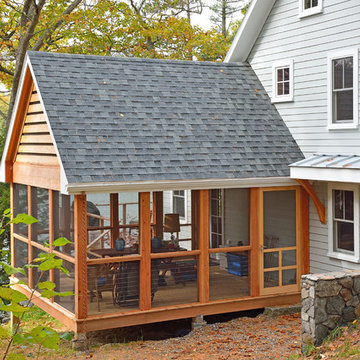
This family can enjoy their water views from both the screened in porch and outside deck, enclosed with stainless steel railings.
Large elegant screened-in side porch photo in Portland Maine with a roof extension
Large elegant screened-in side porch photo in Portland Maine with a roof extension
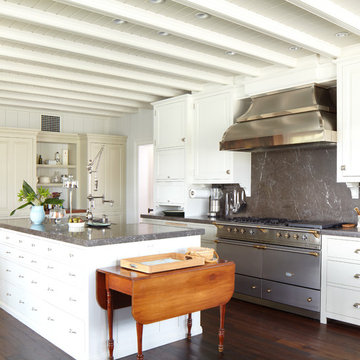
Phillip Ennis Photography
Example of a large classic single-wall dark wood floor and brown floor enclosed kitchen design in New York with marble countertops, a farmhouse sink, recessed-panel cabinets, white cabinets, gray backsplash, stone slab backsplash, stainless steel appliances and an island
Example of a large classic single-wall dark wood floor and brown floor enclosed kitchen design in New York with marble countertops, a farmhouse sink, recessed-panel cabinets, white cabinets, gray backsplash, stone slab backsplash, stainless steel appliances and an island
Reload the page to not see this specific ad anymore
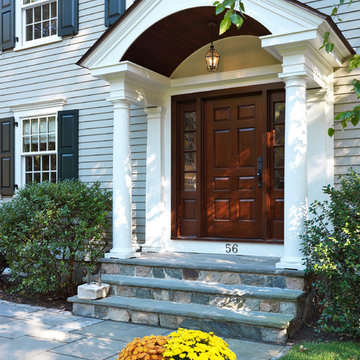
Photography by Richard Mandelkorn
Elegant entryway photo in Boston with a dark wood front door
Elegant entryway photo in Boston with a dark wood front door
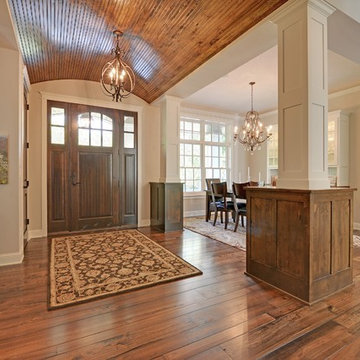
Entryway - traditional medium tone wood floor entryway idea in Minneapolis with beige walls and a medium wood front door
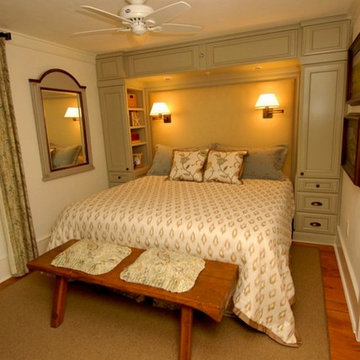
Bedroom - small traditional master medium tone wood floor bedroom idea in Orlando with white walls and no fireplace
Traditional Home Design Ideas
Reload the page to not see this specific ad anymore
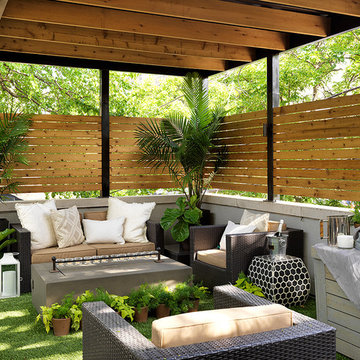
Deck container garden - traditional deck container garden idea in Chicago with a pergola
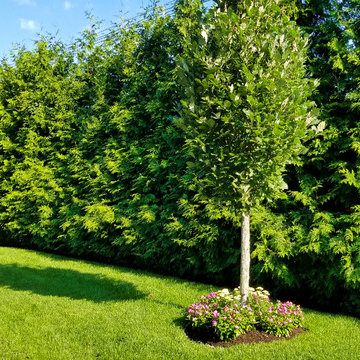
Neave Group Outdoor Solutions
This is an example of a large traditional full sun front yard gravel landscaping in New York.
This is an example of a large traditional full sun front yard gravel landscaping in New York.
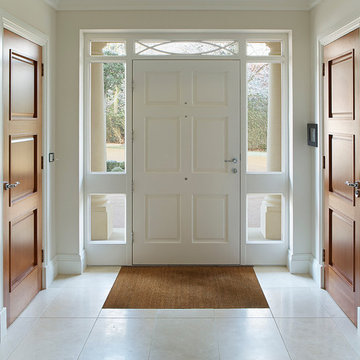
Example of a mid-sized classic ceramic tile and beige floor entryway design in New York with beige walls and a white front door
210



























