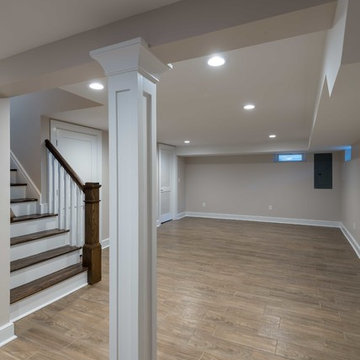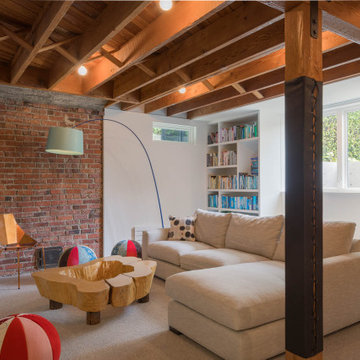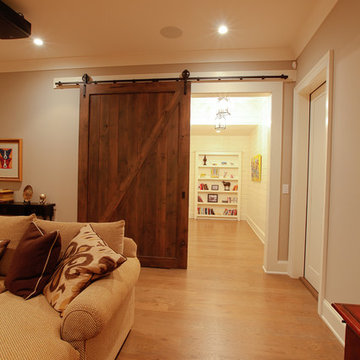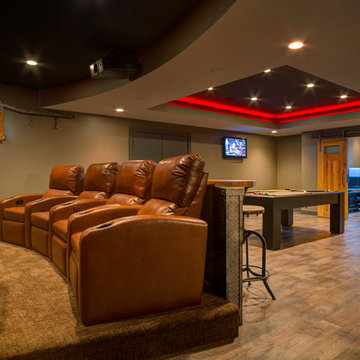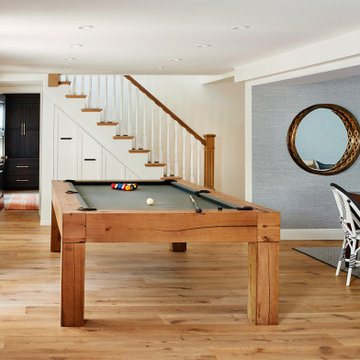Transitional Basement Ideas
Refine by:
Budget
Sort by:Popular Today
481 - 500 of 20,676 photos
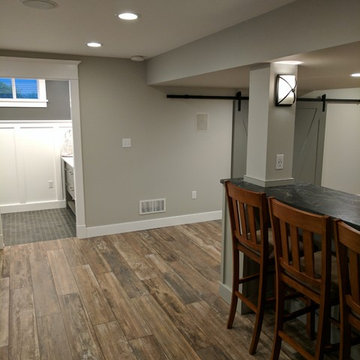
This used to be a completely unfinished basement with concrete floors, cinder block walls, and exposed floor joists above. The homeowners wanted to finish the space to include a wet bar, powder room, separate play room for their daughters, bar seating for watching tv and entertaining, as well as a finished living space with a television with hidden surround sound speakers throughout the space. They also requested some unfinished spaces; one for exercise equipment, and one for HVAC, water heater, and extra storage. With those requests in mind, I designed the basement with the above required spaces, while working with the contractor on what components needed to be moved. The homeowner also loved the idea of sliding barn doors, which we were able to use as at the opening to the unfinished storage/HVAC area.
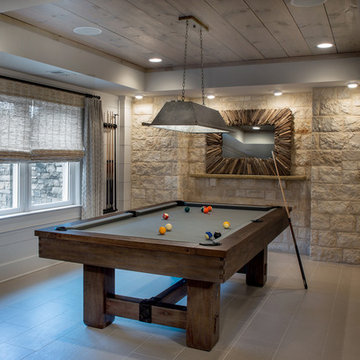
Limestone brackets support a rough-hewn wood drink shelf in the game room niche, which is recessed to accommodate game stools for pool players. The fixture over the pool table is reclaimed tin.
Scott Moore Photography
Find the right local pro for your project

Large transitional underground carpeted, beige floor, exposed beam and wainscoting basement photo in Chicago with a bar, white walls, a standard fireplace and a stone fireplace

Marshall Evan Photography
Large transitional underground vinyl floor and brown floor basement photo in Columbus with white walls, a standard fireplace and a stone fireplace
Large transitional underground vinyl floor and brown floor basement photo in Columbus with white walls, a standard fireplace and a stone fireplace
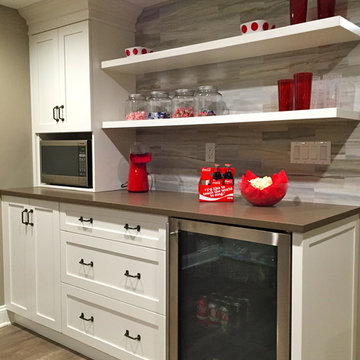
Example of a large transitional underground laminate floor and gray floor basement design in New York with beige walls and no fireplace
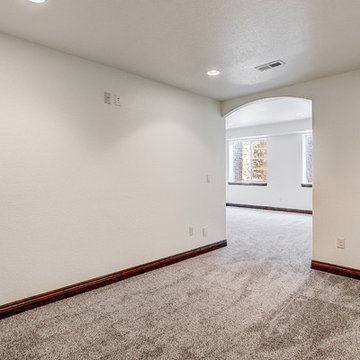
Inspiration for a large transitional look-out carpeted basement remodel in Denver with white walls

Example of a large transitional underground carpeted and gray floor basement game room design in Cleveland with a ribbon fireplace, beige walls and a tile fireplace
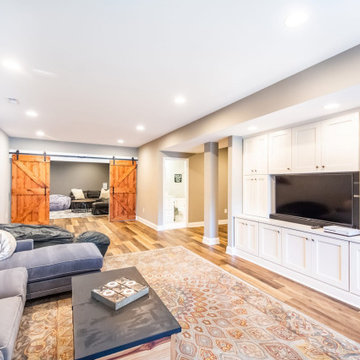
This built-in entertainment center is the accent this basement living room.
Mid-sized transitional walk-out vinyl floor and brown floor basement photo in DC Metro with gray walls and no fireplace
Mid-sized transitional walk-out vinyl floor and brown floor basement photo in DC Metro with gray walls and no fireplace
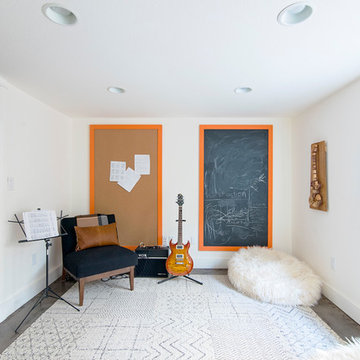
Inspiration for a mid-sized transitional look-out concrete floor and gray floor basement remodel in Denver with white walls
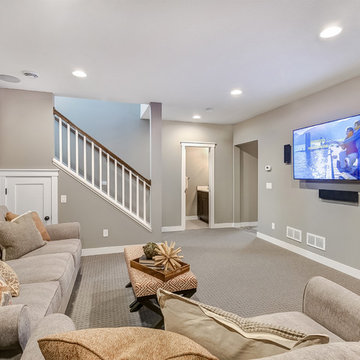
Example of a mid-sized transitional underground carpeted and beige floor basement design in Minneapolis with beige walls and no fireplace
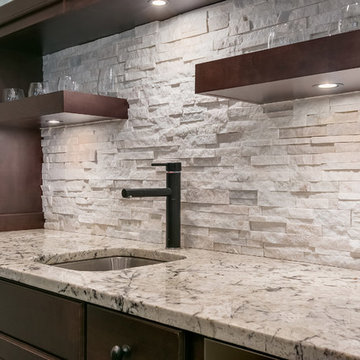
This basement wet bar features brilliant backpslash with a complementary granite counter top. ©Finished Basement Company
Large transitional look-out dark wood floor and brown floor basement photo in Minneapolis with gray walls, a corner fireplace and a tile fireplace
Large transitional look-out dark wood floor and brown floor basement photo in Minneapolis with gray walls, a corner fireplace and a tile fireplace
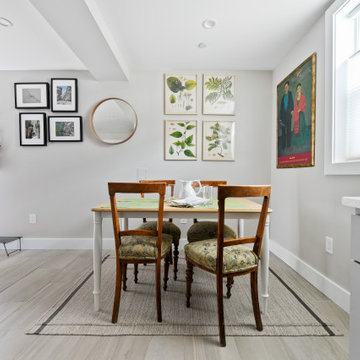
Reusing the existing window opening, allowed for natural light to fill the dining area for the guests to relax. The decor is either artwork the owner has picked up from their travels or the old faithful: IKEA.
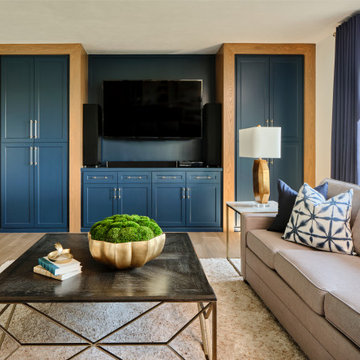
The expansive basement entertainment area features a tv room, a kitchenette and a custom bar for entertaining. The custom entertainment center and bar areas feature bright blue cabinets with white oak accents. Lucite and gold cabinet hardware adds a modern touch. The sitting area features a comfortable sectional sofa and geometric accent pillows that mimic the design of the kitchenette backsplash tile. The kitchenette features a beverage fridge, a sink, a dishwasher and an undercounter microwave drawer. The large island is a favorite hangout spot for the clients' teenage children and family friends. The convenient kitchenette is located on the basement level to prevent frequent trips upstairs to the main kitchen. The custom bar features lots of storage for bar ware, glass display cabinets and white oak display shelves. Locking liquor cabinets keep the alcohol out of reach for the younger generation.
Transitional Basement Ideas
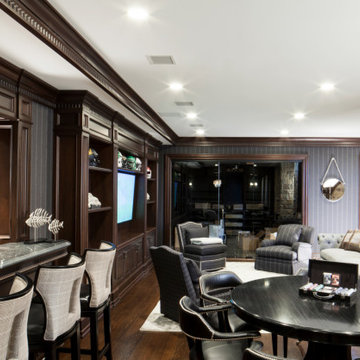
Dark mahogany home interior Basking Ridge, NJ
Following a transitional design, the interior is stained in a darker mahogany, and accented with beautiful crown moldings. Complimented well by the lighter tones of the fabrics and furniture, the variety of tones and materials help in creating a more unique overall design.
For more projects visit our website wlkitchenandhome.com
.
.
.
.
#basementdesign #basementremodel #basementbar #basementdecor #mancave #mancaveideas #mancavedecor #mancaves #luxurybasement #luxuryfurniture #luxuryinteriors #furnituredesign #furnituremaker #billiards #billiardroom #billiardroomdesign #custommillwork #customdesigns #dramhouse #tvunit #hometheater #njwoodworker #theaterroom #gameroom #playspace #homebar #stunningdesign #njfurniturek #entertainmentroom #PoolTable
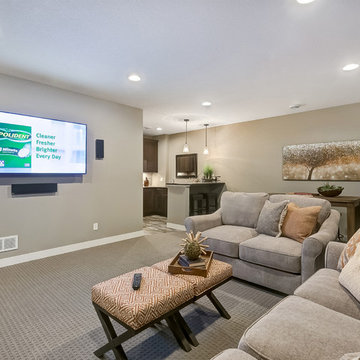
Example of a mid-sized transitional underground carpeted and beige floor basement design in Minneapolis with beige walls and no fireplace
25






