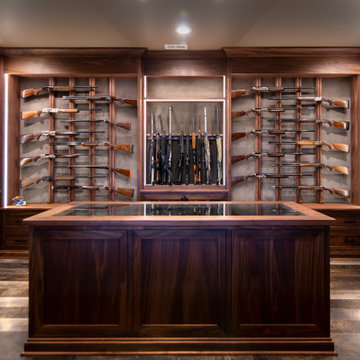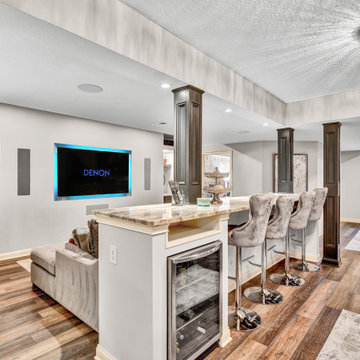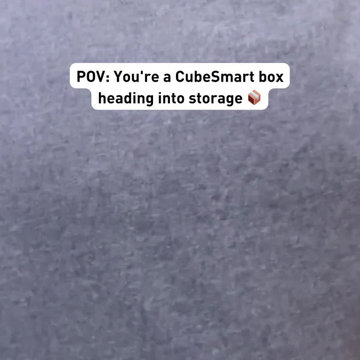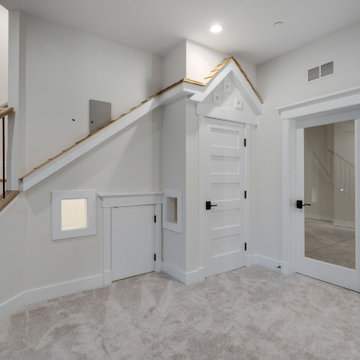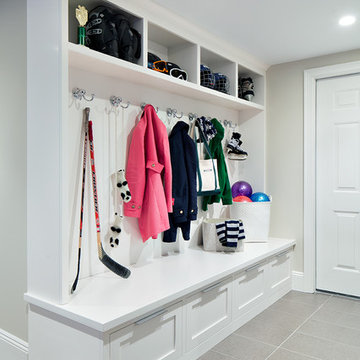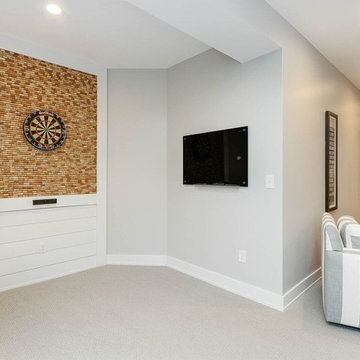Transitional Basement Ideas
Refine by:
Budget
Sort by:Popular Today
541 - 560 of 20,676 photos
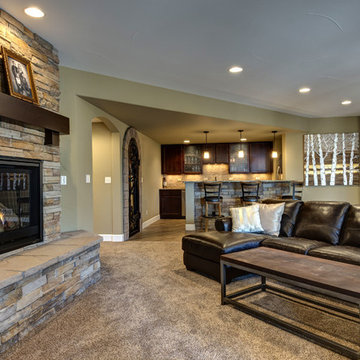
©Finished Basement Company
Basement - huge transitional walk-out carpeted and brown floor basement idea in Denver with beige walls, a corner fireplace and a stone fireplace
Basement - huge transitional walk-out carpeted and brown floor basement idea in Denver with beige walls, a corner fireplace and a stone fireplace
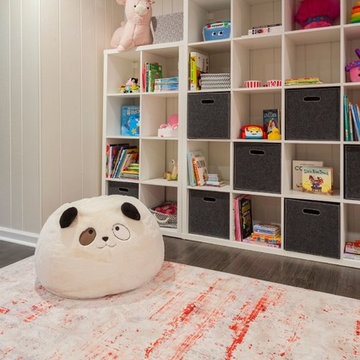
This basement renovation/playroom is a part of a whole house renovation we tackled starting in 2016, slowly and intentionally recreating each space in the house so it could be an updated, lovely space that FELT LIKE HOME to my clients.
Do you have a basement that feels dark and foreboding?
Do you long for a bright, airy, fun space to hang out in and entertain? A place for the kids to go play when it is cold and SNOWY or hotter than heck outside?
While this space previously had been quite dark and a little depressing, with fresh paint, new flooring and all the right colorful furnishings and accessories, we were able to create a fun, comfortable space for entertaining and for kids to romp & play.
A bright, happy place for this wonderful family to enjoy for years to come!
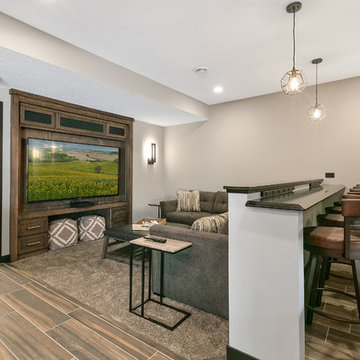
Large transitional walk-out porcelain tile and brown floor basement photo in Minneapolis with gray walls and no fireplace
Find the right local pro for your project
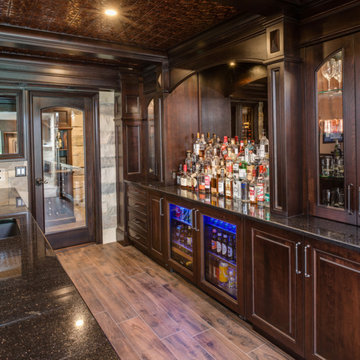
Phoenix Photographic
Inspiration for a large transitional walk-out porcelain tile and brown floor basement remodel in Detroit with beige walls, a ribbon fireplace and a stone fireplace
Inspiration for a large transitional walk-out porcelain tile and brown floor basement remodel in Detroit with beige walls, a ribbon fireplace and a stone fireplace

The space under the basement stairs was opened up to create a niche with built-in drawers and a bench top perfectly sized for a twin mattress. A recessed bookshelf, extendable sconce, and a nearby outlet complete the mini-refuge.
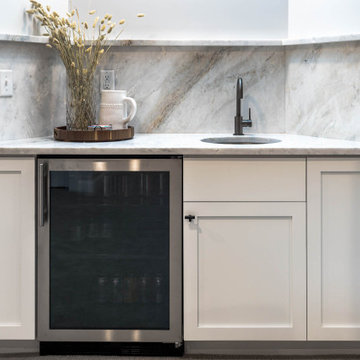
Example of a mid-sized transitional look-out carpeted and gray floor basement design in Denver with a bar and gray walls

Cynthia Lynn
Inspiration for a large transitional look-out dark wood floor and brown floor basement remodel in Chicago with gray walls and no fireplace
Inspiration for a large transitional look-out dark wood floor and brown floor basement remodel in Chicago with gray walls and no fireplace
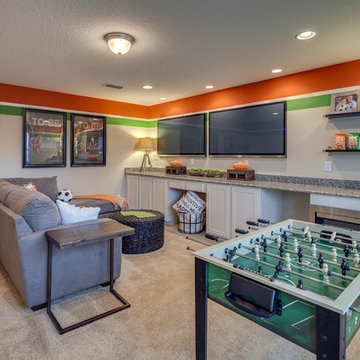
Transitional carpeted and beige floor basement game room photo in Jacksonville with orange walls
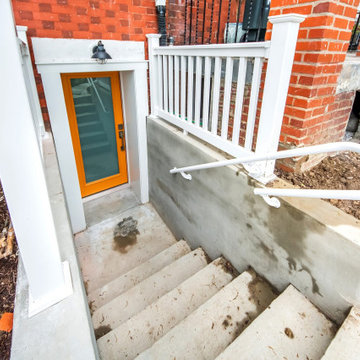
basement walk out with a single door
Mid-sized transitional walk-out basement photo in DC Metro with gray walls and no fireplace
Mid-sized transitional walk-out basement photo in DC Metro with gray walls and no fireplace
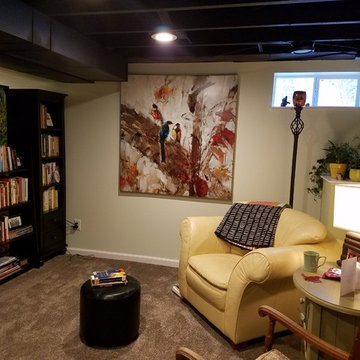
Basement was divided into spaces including a reading nook.
(ceiling was finished with black paint)
Inspiration for a small transitional underground carpeted basement remodel in Other with green walls
Inspiration for a small transitional underground carpeted basement remodel in Other with green walls
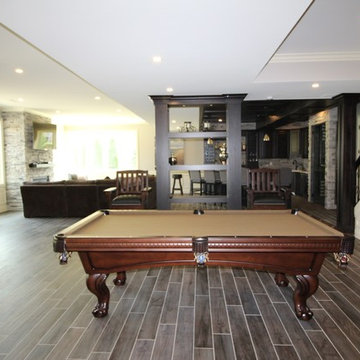
Transitional finished basement with an open space layout. Large bar and kitchenette with a wine cellar ad detailed stone work. Basement also features a home gym, living space, and game room! Built by Majestic Home Solutions, LLC.
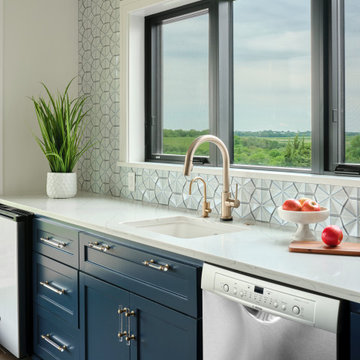
The expansive basement entertainment area features a tv room, a kitchenette and a custom bar for entertaining. The custom entertainment center and bar areas feature bright blue cabinets with white oak accents. Lucite and gold cabinet hardware adds a modern touch. The sitting area features a comfortable sectional sofa and geometric accent pillows that mimic the design of the kitchenette backsplash tile. The kitchenette features a beverage fridge, a sink, a dishwasher and an undercounter microwave drawer. The large island is a favorite hangout spot for the clients' teenage children and family friends. The convenient kitchenette is located on the basement level to prevent frequent trips upstairs to the main kitchen. The custom bar features lots of storage for bar ware, glass display cabinets and white oak display shelves. Locking liquor cabinets keep the alcohol out of reach for the younger generation.

Libbie Holmes Photography
Inspiration for a transitional underground carpeted and beige floor basement remodel in Phoenix with blue walls and no fireplace
Inspiration for a transitional underground carpeted and beige floor basement remodel in Phoenix with blue walls and no fireplace
Transitional Basement Ideas

Basement - transitional underground tray ceiling and wood wall basement idea in Milwaukee with a bar and white walls
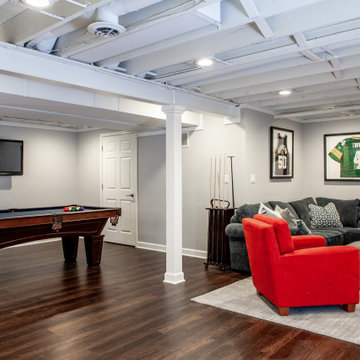
Basement game room - large transitional underground vinyl floor, brown floor and exposed beam basement game room idea in Chicago with gray walls
28






