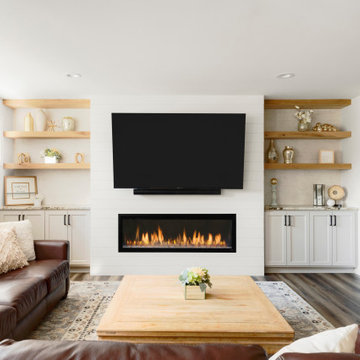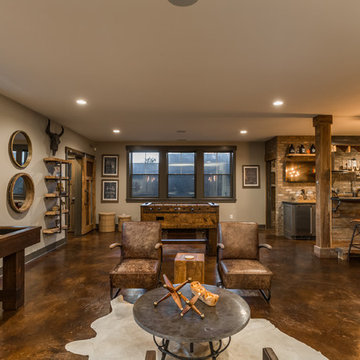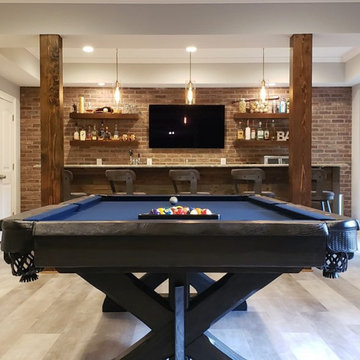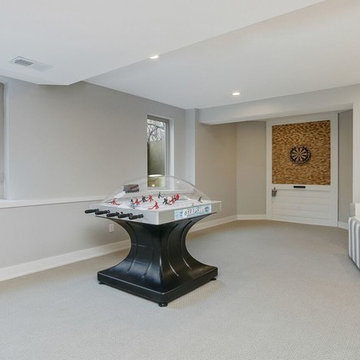Transitional Basement Ideas
Refine by:
Budget
Sort by:Popular Today
121 - 140 of 20,677 photos
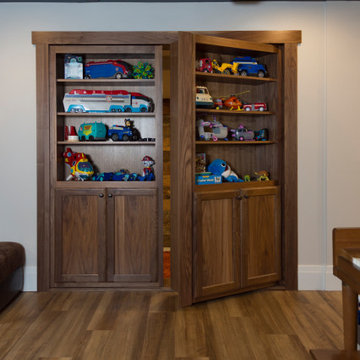
The feature wall in this basement was part of the original structure of this house. The fireplace brick surround was built from the original chimney bricks.
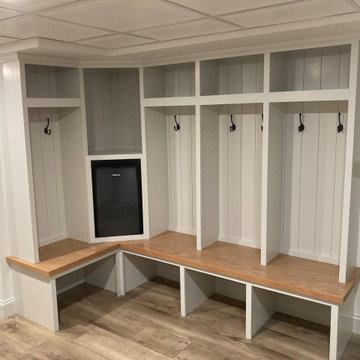
We designed and built these custom built ins cubbies for the family to hang their coats and unload when they come in from the garage. We finished the raw basement space with custom closet doors and click and lock vinyl floors. What a great use of the space.
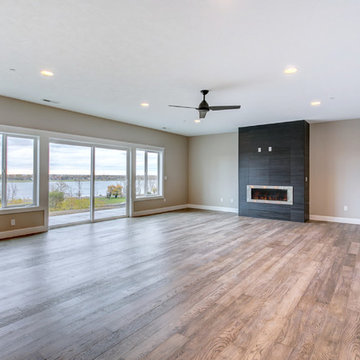
Basement - large transitional walk-out light wood floor and gray floor basement idea in Seattle with gray walls, a ribbon fireplace and a tile fireplace
Find the right local pro for your project
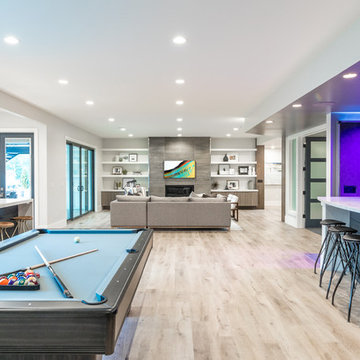
Brad Montgomery
Basement - large transitional walk-out vinyl floor and beige floor basement idea in Salt Lake City with gray walls, a standard fireplace and a tile fireplace
Basement - large transitional walk-out vinyl floor and beige floor basement idea in Salt Lake City with gray walls, a standard fireplace and a tile fireplace
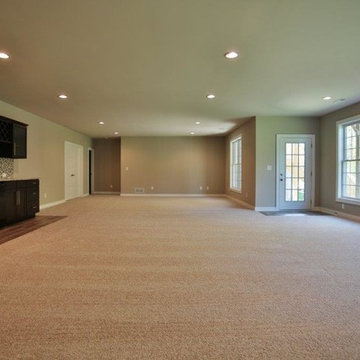
Jagoe Homes, Inc. Project: The Enclave at Glen Lakes Home. Location: Louisville, Kentucky. Site Number: EGL 40.
Example of a large transitional walk-out carpeted basement design in Louisville with gray walls
Example of a large transitional walk-out carpeted basement design in Louisville with gray walls
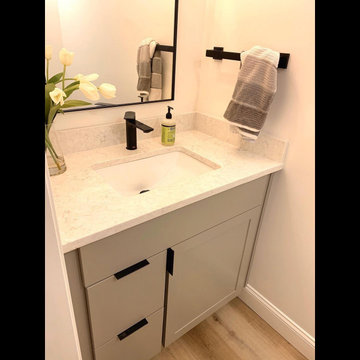
Basement finishing project - luxury vinyl plank flooring - wet bar - powder room - floating shelves - recessed entertainment area for 83" flatscreen.
Basement - mid-sized transitional vinyl floor basement idea in Manchester with a bar and white walls
Basement - mid-sized transitional vinyl floor basement idea in Manchester with a bar and white walls
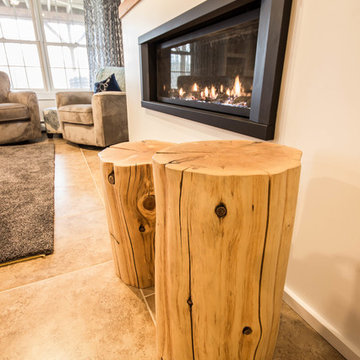
Chris Walker Photography
Ben Cheney, Construct
Chris Casey, Casey Building Co. LLC
Example of a mid-sized transitional walk-out porcelain tile basement design in Burlington with gray walls
Example of a mid-sized transitional walk-out porcelain tile basement design in Burlington with gray walls
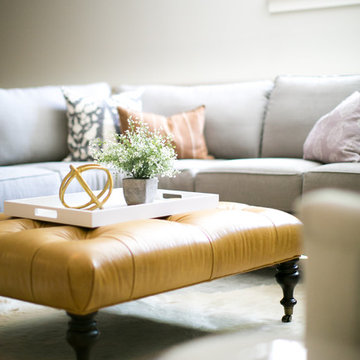
Interiors | Bria Hammel Interiors
Architect for Basement Remodel | Swan Architect & The House Dressing Company
Photographer | Laura Rae Photography
Inspiration for a transitional basement remodel in Minneapolis
Inspiration for a transitional basement remodel in Minneapolis
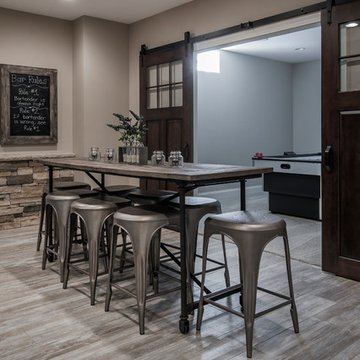
Bradshaw Photography, LLC
Inspiration for a transitional basement remodel in Columbus
Inspiration for a transitional basement remodel in Columbus
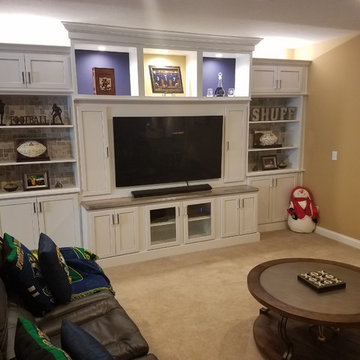
Basement - mid-sized transitional underground carpeted and beige floor basement idea in Other with brown walls and no fireplace
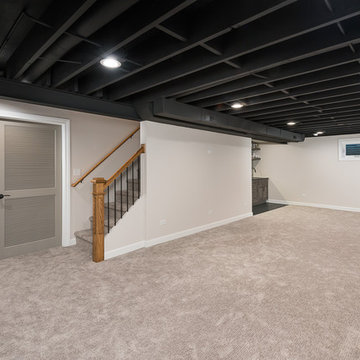
Picture Perfect House
Large transitional underground carpeted and white floor basement photo in Chicago with white walls and no fireplace
Large transitional underground carpeted and white floor basement photo in Chicago with white walls and no fireplace
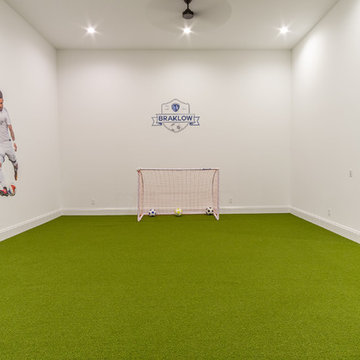
Transitional underground green floor basement photo in Kansas City with white walls

Creativity means embracing the charm and character of the space and home to maximize function and create a foyer area that feels more spacious than it truly is. Removing sheetrock from a hand hewn structural beam that had been covered for a century brought about the home's history in a way that no pricey reclaimed beam ever could. Adding shiplap and rustic tin captured a hint of the farmhouse feel the homeowners love and mixed with the subtle integration of pipe throughout, from the gas line running along the beam to the use of pipe as railing between the open stair feature and cozy living space, for a cohesive design.
Rustic charm softens and warms bold colors and patterns throughout. Mixed with the lines of the shiplap and classic color palette, global inspirations and Indian design elements can shine.
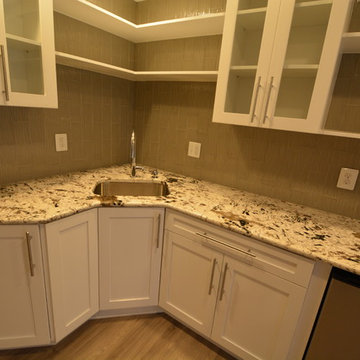
Eugene
Large transitional walk-out medium tone wood floor and brown floor basement photo in Baltimore with brown walls and no fireplace
Large transitional walk-out medium tone wood floor and brown floor basement photo in Baltimore with brown walls and no fireplace
Transitional Basement Ideas
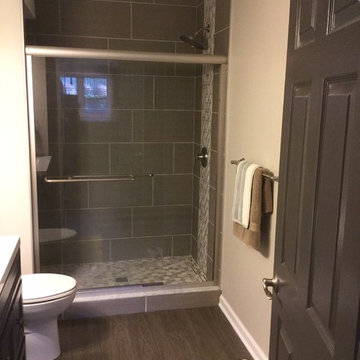
Bathroom remodel by Majestic Home Solutions, LLC. Servicing Macomb and Oakland Counties of Michigan.
Project Year: 2015
Project Cost: $10,001 - $25,000
Country: United States
Zip Code: 48168
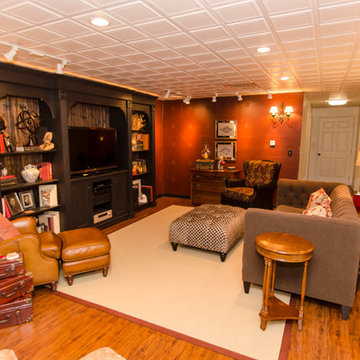
"This basement redo is truly a mix of textures. We re-purposed the existing wall unit which became the focal point of this seating area. We used leather wallpaper and a sisal area rug. We added further texture by including a leather chair, a tufted-back sofa, a wicker wing chair, and a hammered-top sofa table." -Designer, Sarah King
Photo by Jordan Sternberg
7






