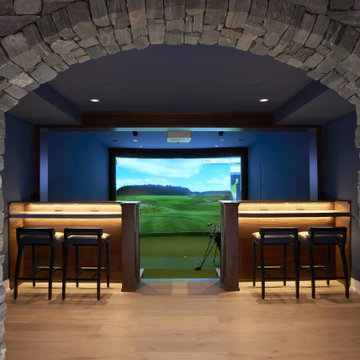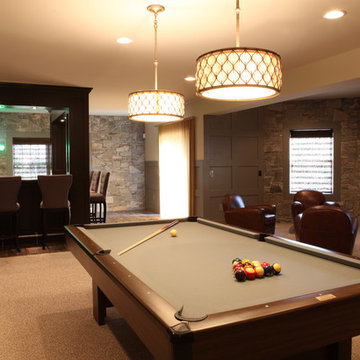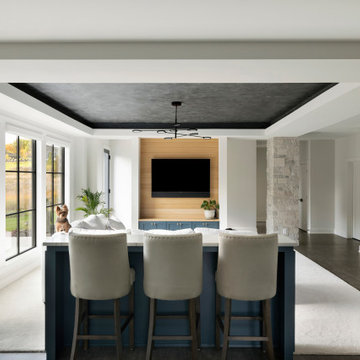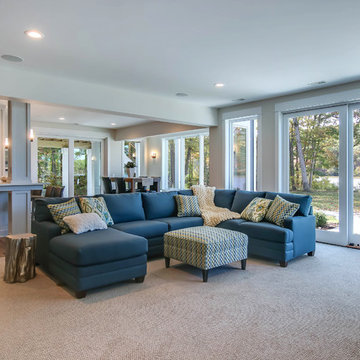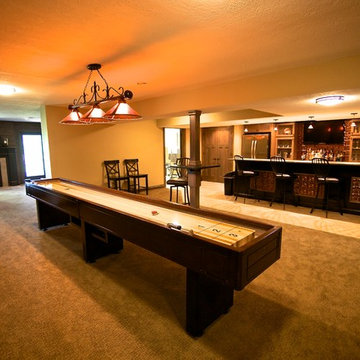Transitional Basement Ideas
Refine by:
Budget
Sort by:Popular Today
81 - 100 of 20,667 photos
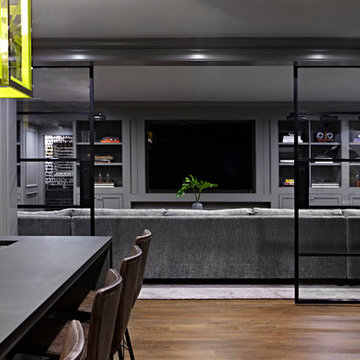
Interior Design, Interior Architecture, Construction Administration, Custom Millwork & Furniture Design by Chango & Co.
Photography by Jacob Snavely
Huge transitional underground dark wood floor basement photo in New York with gray walls
Huge transitional underground dark wood floor basement photo in New York with gray walls
Find the right local pro for your project
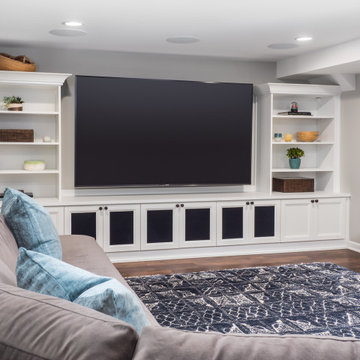
Large transitional look-out laminate floor and brown floor basement photo in Seattle with gray walls
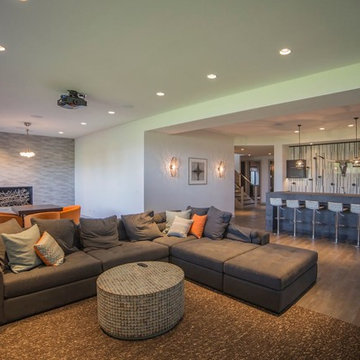
Rec Room
Example of a large transitional walk-out dark wood floor basement design in Chicago with white walls, a standard fireplace and a tile fireplace
Example of a large transitional walk-out dark wood floor basement design in Chicago with white walls, a standard fireplace and a tile fireplace
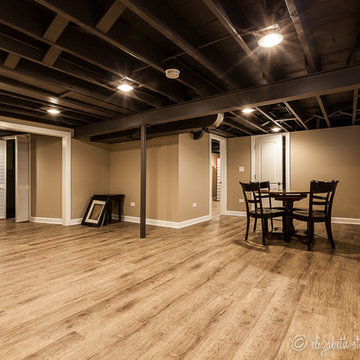
Elizabeth Steiner
Example of a large transitional look-out basement design in Chicago with beige walls
Example of a large transitional look-out basement design in Chicago with beige walls
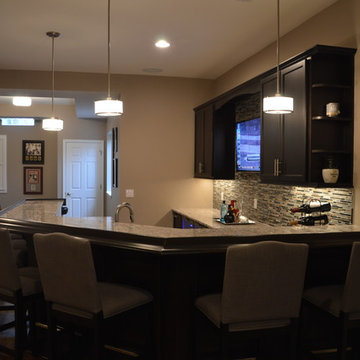
Cabinets are from Diamond Cabinets - Vibe collection. Maple wood in the Dark Ale finish. Door style is Tori.
Flooring is a wood look vinyl plank, Rustic Oak color.
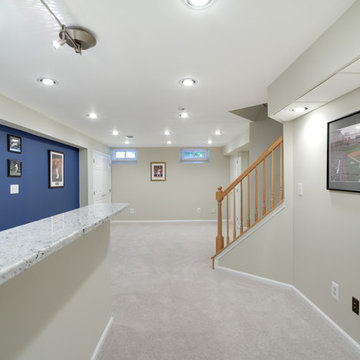
Jose Alfano
Mid-sized transitional look-out carpeted basement photo in Philadelphia with beige walls and no fireplace
Mid-sized transitional look-out carpeted basement photo in Philadelphia with beige walls and no fireplace
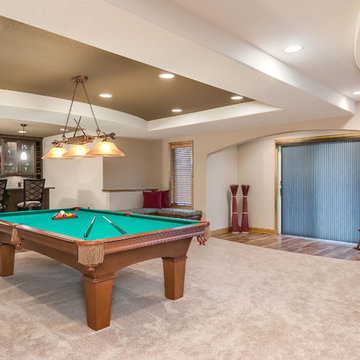
©Finished Basement Company
Inspiration for a large transitional walk-out carpeted and gray floor basement remodel in Minneapolis with gray walls, a standard fireplace and a stone fireplace
Inspiration for a large transitional walk-out carpeted and gray floor basement remodel in Minneapolis with gray walls, a standard fireplace and a stone fireplace
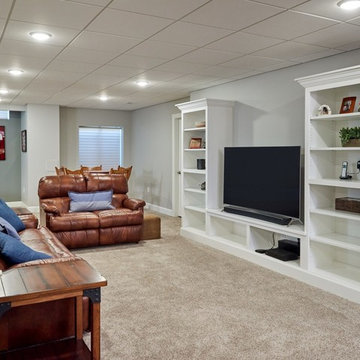
This family room is located on the other side of the half wall. Crisp white built-in cabinets house the TV and media equipment and offest the dark finishes in the bar.
Photo Credit: Chris Malacarne Photography
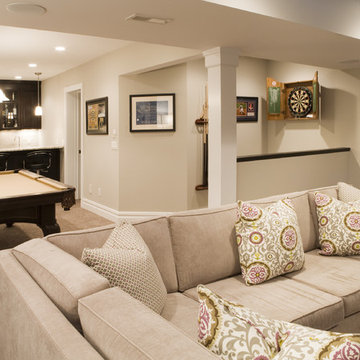
Photography by Nick Daunys
Large transitional underground carpeted and brown floor basement photo in New York with beige walls and no fireplace
Large transitional underground carpeted and brown floor basement photo in New York with beige walls and no fireplace
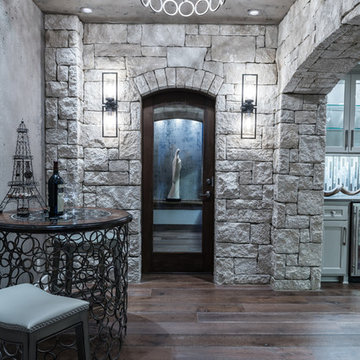
Mike Boatman
Basement - large transitional walk-out dark wood floor basement idea in Kansas City with gray walls
Basement - large transitional walk-out dark wood floor basement idea in Kansas City with gray walls
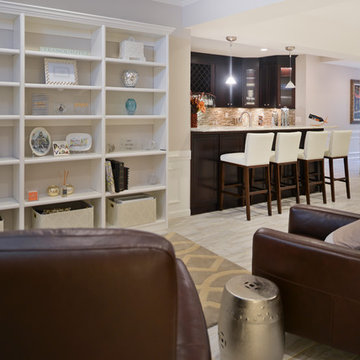
Magnificent Basement Remodel in Chantilly VA that includes a movie theater, wine cellar, full bar, exercise room, full bedroom and bath, a powder room, and a big gaming and entertainment space.
Now family has a big bar space with mahogany cabinetry, large-scale porcelain tile with a ledgestone wrapping , lots of space for bar seating, lots of glass cabinets for liquor and china display and magnificent lighting.
The Guest bedroom suite with a bathroom has linear tiles and vertical glass tile accents that spruced up this bathroom.
Gaming and conversation area with built-ins and wainscoting, give an upscale look to this magnificent basement. Also built just outside of exercise room, is a new powder room area.
We used new custom beveled glass doors and interior doors.
A 6’x8’ wine cellar was built with a custom glass door just few steps away from this stunning bar space.
Behind the staircase we have implement a full equipped movie theater room furnished with state of art AV system, surround sound, big screen and a lot more.
Our biggest goal for this space was to carefully ( yet softly) coordinate all color schemes to achieve a very airy, open and welcoming entertainment space. By creating two tray ceilings and recess lighting we have uplifted the unused corner of this basement.
This has become the jewel of the neighborhood”, she said.
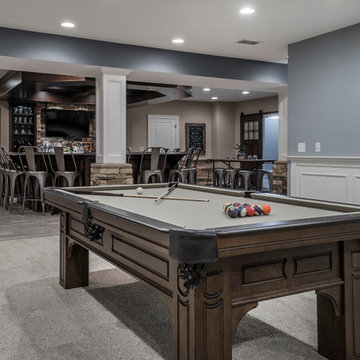
Bradshaw Photography, LLC
Inspiration for a transitional basement remodel in Columbus
Inspiration for a transitional basement remodel in Columbus
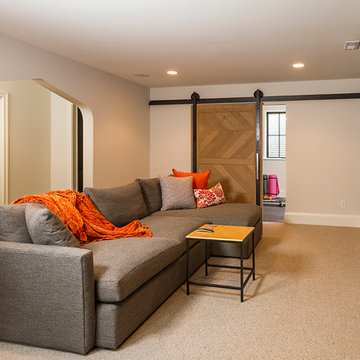
Seth Hannula
Example of a mid-sized transitional look-out carpeted and beige floor basement design in Minneapolis with gray walls
Example of a mid-sized transitional look-out carpeted and beige floor basement design in Minneapolis with gray walls
Transitional Basement Ideas
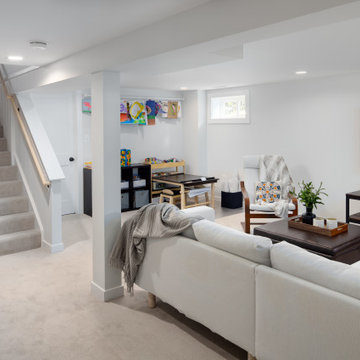
The old basement was a warren of random rooms with low bulkheads crisscrossing the space. A laundry room was awkwardly located right off the family room and blocked light from one of the windows. We reconfigured/resized the ductwork to minimize the impact on ceiling heights and relocated the laundry in order to expand the family room and allow space for a kid's art corner. The natural wood slat wall keeps the stairway feeling open and is a real statement piece; additional space was captured under the stairs for storage cubbies to keep clutter at bay.

Example of a large transitional underground dark wood floor and brown floor basement design in Philadelphia with blue walls
5






