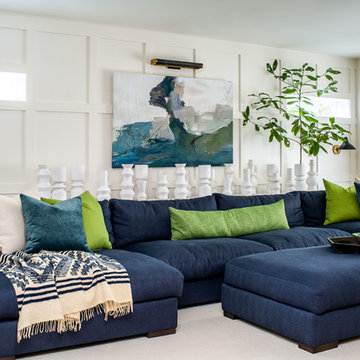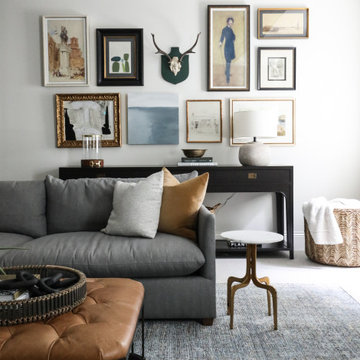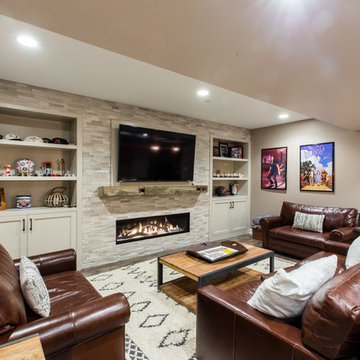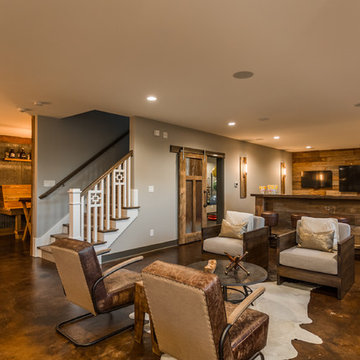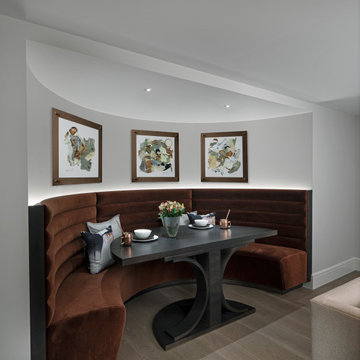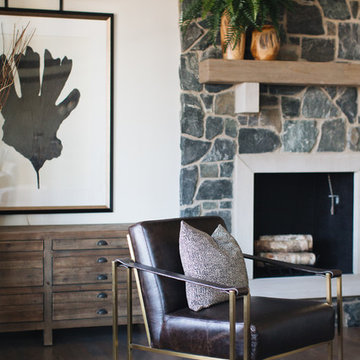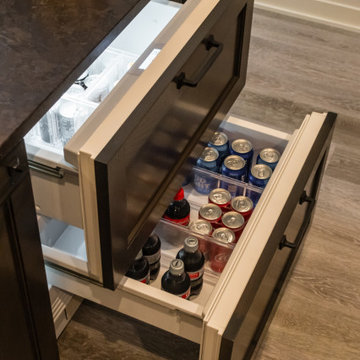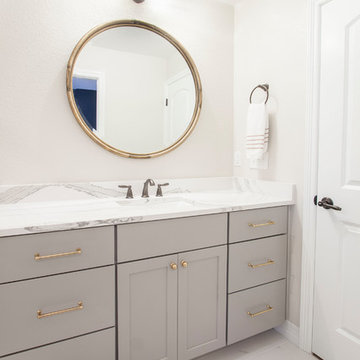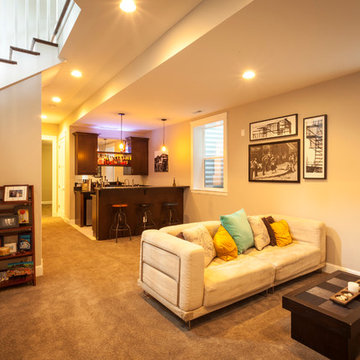Transitional Basement Ideas
Refine by:
Budget
Sort by:Popular Today
41 - 60 of 20,686 photos
Find the right local pro for your project
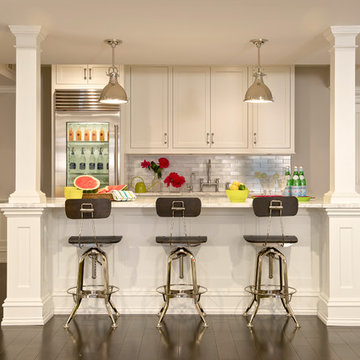
Basement - mid-sized transitional walk-out dark wood floor basement idea in New York with gray walls

Huge transitional look-out vinyl floor and gray floor basement photo in Columbus with gray walls, a standard fireplace and a stone fireplace
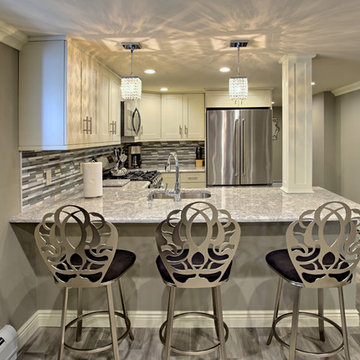
Basement - small transitional walk-out porcelain tile basement idea in Miami with gray walls and a standard fireplace
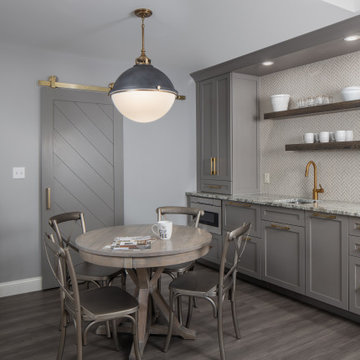
Beautiful transitional basement renovation with entertainment area, kitchenette and dining table. Sliding barn door.
Basement - mid-sized transitional underground laminate floor and gray floor basement idea in Other with gray walls
Basement - mid-sized transitional underground laminate floor and gray floor basement idea in Other with gray walls

This used to be a completely unfinished basement with concrete floors, cinder block walls, and exposed floor joists above. The homeowners wanted to finish the space to include a wet bar, powder room, separate play room for their daughters, bar seating for watching tv and entertaining, as well as a finished living space with a television with hidden surround sound speakers throughout the space. They also requested some unfinished spaces; one for exercise equipment, and one for HVAC, water heater, and extra storage. With those requests in mind, I designed the basement with the above required spaces, while working with the contractor on what components needed to be moved. The homeowner also loved the idea of sliding barn doors, which we were able to use as at the opening to the unfinished storage/HVAC area.
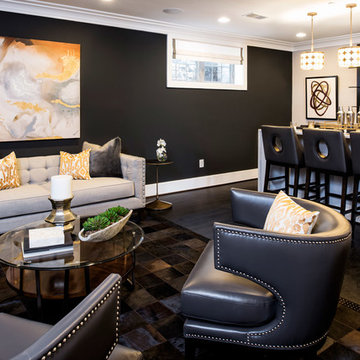
Maxine Schnitzer Photography
Example of a transitional basement design in DC Metro
Example of a transitional basement design in DC Metro
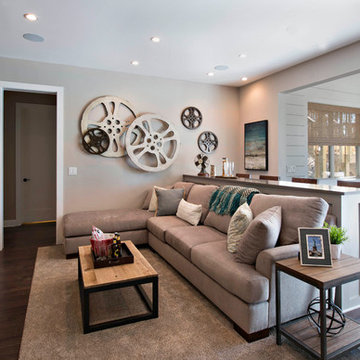
This casual and plushly-furnished bonus room in The Madison Designer Model is equipped is perfect for a long, relaxing movie night.
Inspiration for a transitional basement remodel in Atlanta
Inspiration for a transitional basement remodel in Atlanta
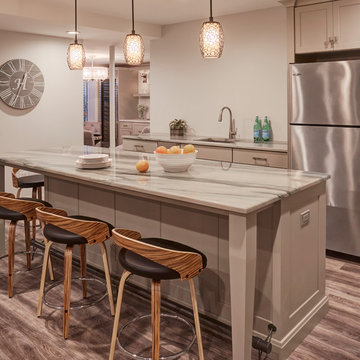
Don't pass up this cozy basement remodel. Everything you might need is at your finger tips. A beautiful second kitchen with all the essentials. This island is perfect for a party or a quiet night at home. These cabinets are semi custom cabinets with a soft grey tone. Don't miss two wine coolers at the bar. The custom tv wall unit is perfect viewing. The mesh doors on the cabinet are the perfect final touch. The bathroom is stunning and so functional.
Jennifer Rahaley Design for DDK Kitchen Design Group
Photography by Mike Kaskel
Transitional Basement Ideas
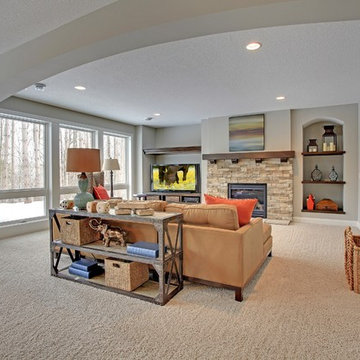
Basement living room is more casual. Build in display shelves and media wall. Long, elegant archway divides the open living space into dedicated use sections. Photography by Spacecrafting
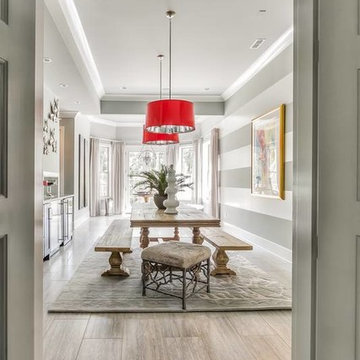
Marty Paoletta, ProMedia Tours
Inspiration for a transitional ceramic tile basement remodel in Nashville with gray walls
Inspiration for a transitional ceramic tile basement remodel in Nashville with gray walls
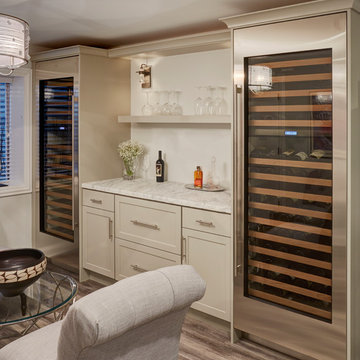
Don't pass up this cozy basement remodel. Everything you might need is at your finger tips. A beautiful second kitchen with all the essentials. This island is perfect for a party or a quiet night at home. These cabinets are semi custom cabinets with a soft grey tone. Don't miss two wine coolers at the bar. The custom tv wall unit is perfect viewing. The mesh doors on the cabinet are the perfect final touch. The bathroom is stunning and so functional.
Jennifer Rahaley Design for DDK Kitchen Design Group
Photography by Mike Kaskel
3






