Transitional Bath with Brown Cabinets Ideas
Refine by:
Budget
Sort by:Popular Today
121 - 140 of 6,586 photos
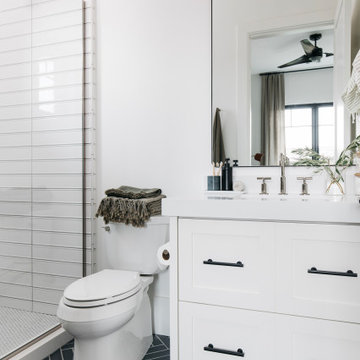
Toilet room - large transitional 3/4 white tile cement tile floor, black floor, single-sink, tray ceiling and wall paneling toilet room idea in Phoenix with open cabinets, brown cabinets, a one-piece toilet, white walls, an undermount sink, marble countertops, white countertops and a freestanding vanity
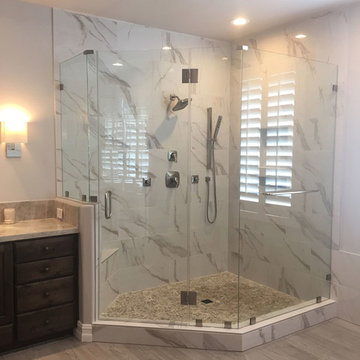
By moving and minimizing the height of the pony wall and shortening the vanity, we were able to enlarge the shower and keep the shower bench. Tiling to the ceiling also makes the shower appear more expansive and cohesive.
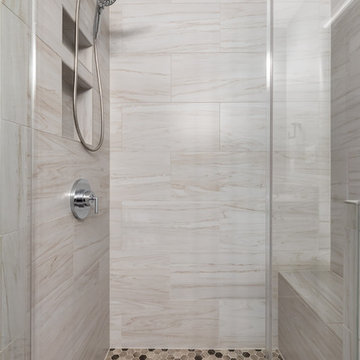
Renee Alexander
Walk-in shower - mid-sized transitional master beige tile and porcelain tile porcelain tile and beige floor walk-in shower idea in DC Metro with flat-panel cabinets, brown cabinets, a two-piece toilet, gray walls, an undermount sink, quartz countertops, a hinged shower door and multicolored countertops
Walk-in shower - mid-sized transitional master beige tile and porcelain tile porcelain tile and beige floor walk-in shower idea in DC Metro with flat-panel cabinets, brown cabinets, a two-piece toilet, gray walls, an undermount sink, quartz countertops, a hinged shower door and multicolored countertops
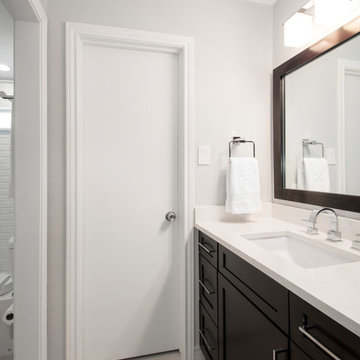
We loved updating this 1977 house giving our clients a more transitional kitchen, living room and powder bath. Our clients are very busy and didn’t want too many options. Our designers narrowed down their selections and gave them just enough options to choose from without being overwhelming.
In the kitchen, we replaced the cabinetry without changing the locations of the walls, doors openings or windows. All finished were replaced with beautiful cabinets, counter tops, sink, back splash and faucet hardware.
In the Master bathroom, we added all new finishes. There are two closets in the bathroom that did not change but everything else did. We.added pocket doors to the bedroom, where there were no doors before. Our clients wanted taller 36” height cabinets and a seated makeup vanity, so we were able to accommodate those requests without any problems. We added new lighting, mirrors, counter top and all new plumbing fixtures in addition to removing the soffits over the vanities and the shower, really opening up the space and giving it a new modern look. They had also been living with the cold and hot water reversed in the shower, so we also fixed that for them!
In their den, they wanted to update the dark paneling, remove the large stone from the curved fireplace wall and they wanted a new mantel. We flattened the wall, added a TV niche above fireplace and moved the cable connections, so they have exactly what they wanted. We left the wood paneling on the walls but painted them a light color to brighten up the room.
There was a small wet bar between the den and their family room. They liked the bar area but didn’t feel that they needed the sink, so we removed and capped the water lines and gave the bar an updated look by adding new counter tops and shelving. They had some previous water damage to their floors, so the wood flooring was replaced throughout the den and all connecting areas, making the transition from one room to the other completely seamless. In the end, the clients love their new space and are able to really enjoy their updated home and now plan stay there for a little longer!
Design/Remodel by Hatfield Builders & Remodelers | Photography by Versatile Imaging
Less

Inspiration for a large transitional master gray tile and porcelain tile porcelain tile, gray floor and double-sink bathroom remodel in Other with shaker cabinets, brown cabinets, white walls, an undermount sink, quartz countertops, white countertops and a freestanding vanity
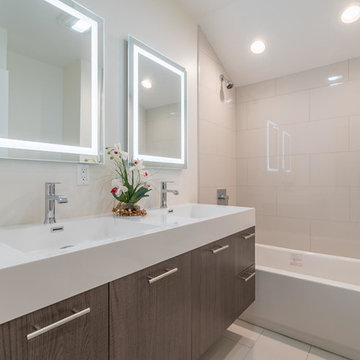
Mid-sized transitional 3/4 beige tile and porcelain tile porcelain tile and white floor bathroom photo in Chicago with flat-panel cabinets, brown cabinets, gray walls, an integrated sink, quartz countertops and white countertops
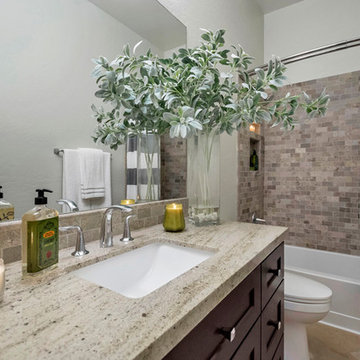
Bathroom - mid-sized transitional kids' beige tile and porcelain tile porcelain tile and brown floor bathroom idea in Phoenix with raised-panel cabinets, brown cabinets, gray walls, a drop-in sink and granite countertops
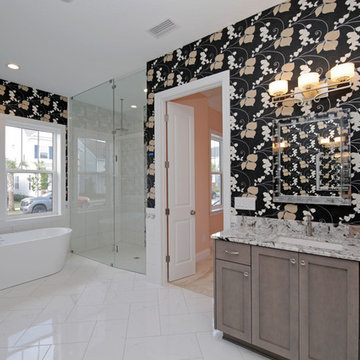
Bathroom - large transitional master white floor bathroom idea in Orlando with shaker cabinets, brown cabinets, multicolored walls, an undermount sink, a hinged shower door and gray countertops
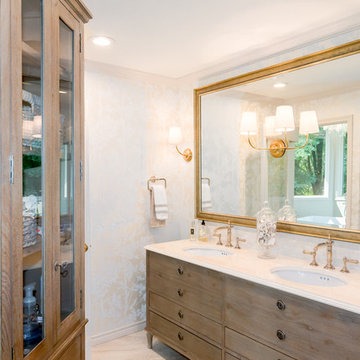
Abbie Parr Photography
Inspiration for a large transitional master beige tile porcelain tile and beige floor bathroom remodel in Portland with flat-panel cabinets, brown cabinets, a two-piece toilet, beige walls, an undermount sink, quartz countertops and a hinged shower door
Inspiration for a large transitional master beige tile porcelain tile and beige floor bathroom remodel in Portland with flat-panel cabinets, brown cabinets, a two-piece toilet, beige walls, an undermount sink, quartz countertops and a hinged shower door
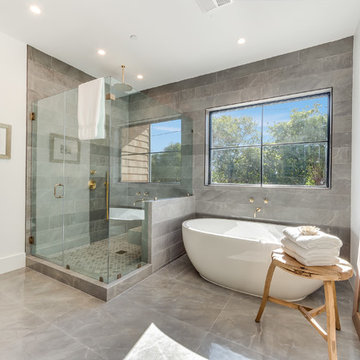
Bathroom of the Beautiful New Encino Construction which included the installation of ceiling, bathroom windows with black trimmings, glass shower door, bathroom wall, bathroom wall tiles, marbled flooring, shower, bathtub and bathroom lighting.
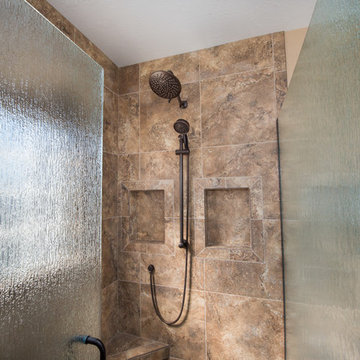
Updated master bathroom in a tranquil transitional style. The double vanity has plenty of storage with beautiful dark and rich knotty alder cabinets. The rain glass shower enclosure offers privacy and style. Finally, the linear mosaic back-splash adds just enough flare.
Andrea Hanks Photography
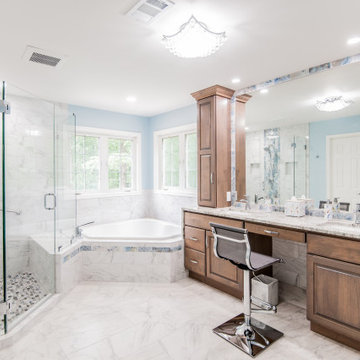
This bathroom was greatly designed around the beautiful accent tile that you see around the mirror and in the shower, and along the tub face. The layout remained the same, although the shower was expanded and some ADA-friendly items were added (e.g. the grab bar in the shower)
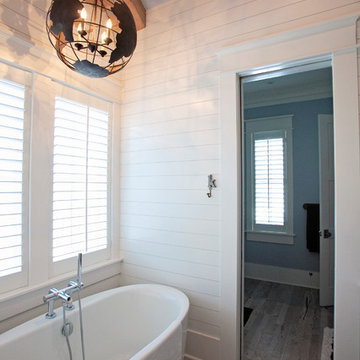
Abby Caroline Photography
Example of a large transitional 3/4 multicolored tile and porcelain tile medium tone wood floor bathroom design in Atlanta with flat-panel cabinets, brown cabinets, a two-piece toilet, blue walls, an undermount sink and marble countertops
Example of a large transitional 3/4 multicolored tile and porcelain tile medium tone wood floor bathroom design in Atlanta with flat-panel cabinets, brown cabinets, a two-piece toilet, blue walls, an undermount sink and marble countertops
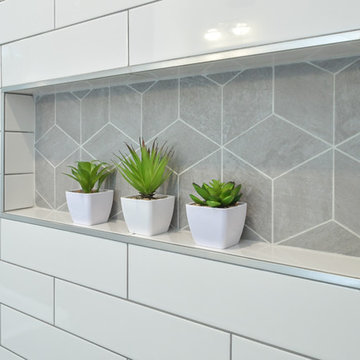
Josh Vick, Home Tour America
Bathroom - mid-sized transitional master white tile and cement tile porcelain tile and gray floor bathroom idea in Atlanta with shaker cabinets, brown cabinets, white walls, an undermount sink, marble countertops and a hinged shower door
Bathroom - mid-sized transitional master white tile and cement tile porcelain tile and gray floor bathroom idea in Atlanta with shaker cabinets, brown cabinets, white walls, an undermount sink, marble countertops and a hinged shower door
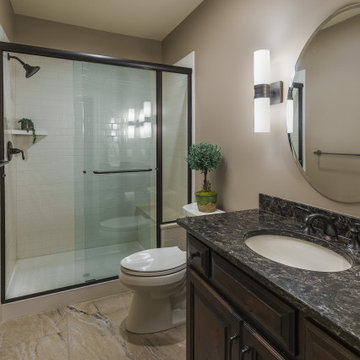
Shower bench - mid-sized transitional 3/4 white tile and porcelain tile porcelain tile, beige floor and single-sink shower bench idea in Kansas City with brown cabinets, a one-piece toilet, beige walls, an undermount sink, granite countertops, brown countertops and a built-in vanity
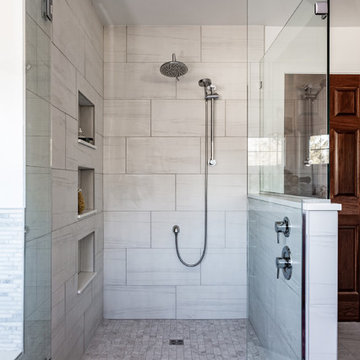
This project is proof again that even if your space has some kooky architecture, it's possible to get a clean and calm effect. Nothing about this large bathroom is 90 degrees: the walls angle and above the tub is a partially lofted octagonal ceiling. For the remodel, we conscientiously designed architectural elements and finishes to counter all that business. Walls now blend into both ceiling and the ground color of the tile. Tile is all rectangular and a consistent tone, and we made sure tile lines were continuous around the space. Fixture finishes match throughout (which we don't always do!). Transitioning from this before to this after was about more than stripping wallpaper and upgrading fixtures and finishes. Nothing like a good challenging space to keep us on our toes!
Photos by Addison Group LLC
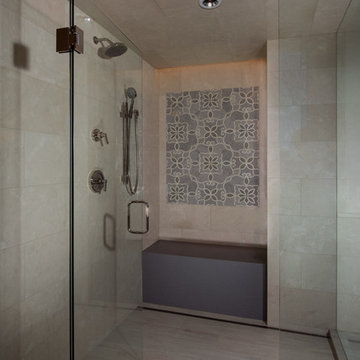
Ric Stovall
Bathroom - large transitional master beige tile and limestone tile porcelain tile and beige floor bathroom idea in Denver with recessed-panel cabinets, brown cabinets, a one-piece toilet, beige walls, an undermount sink, quartz countertops and a hinged shower door
Bathroom - large transitional master beige tile and limestone tile porcelain tile and beige floor bathroom idea in Denver with recessed-panel cabinets, brown cabinets, a one-piece toilet, beige walls, an undermount sink, quartz countertops and a hinged shower door
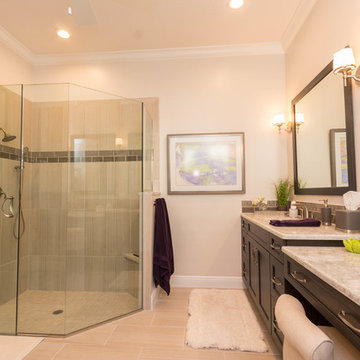
Simple yet bold bathroom remodels completed at Shadow Wood Country Club in Bonita Springs. The master bathroom shows off a transitional design with a peppercorn door color in a simple shaker style door and Cambria quartz countertops, with brushed nickel accents. A small grey glass tile backsplash was also included to round off the area. We have also included an elegant makeup vanity in the center of the cabinetry, perfect for any woman.
Cabinetry:
Master - Dura Supreme Cabinetry
Guest - Designer's Choice Cabinetry
Countertops:
Master - Cambria - Berwyn Quartz
Guest - Minsk Butterfly Granite by Sunmac Stone Specialists
Hardware:
Master - Top Knobs - TK723BSN
Guest - Hardware Resources - Milan 1092-160SN
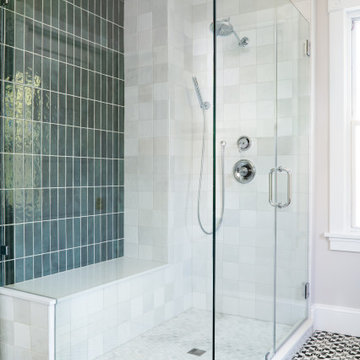
Large transitional master green tile and ceramic tile ceramic tile, gray floor and double-sink bathroom photo in Baltimore with recessed-panel cabinets, brown cabinets, a two-piece toilet, white walls, an integrated sink, marble countertops, a hinged shower door, white countertops and a freestanding vanity
Transitional Bath with Brown Cabinets Ideas
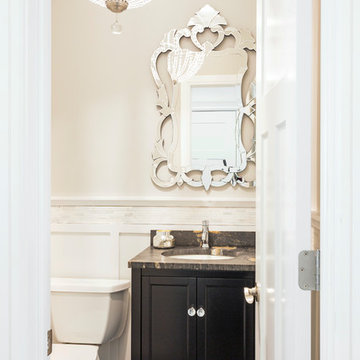
Kathleen O'Donnell
Example of a small transitional gray tile dark wood floor and brown floor powder room design in New York with shaker cabinets, brown cabinets, a one-piece toilet, gray walls, an undermount sink and limestone countertops
Example of a small transitional gray tile dark wood floor and brown floor powder room design in New York with shaker cabinets, brown cabinets, a one-piece toilet, gray walls, an undermount sink and limestone countertops
7







