Transitional Brown Tile Bath Ideas
Refine by:
Budget
Sort by:Popular Today
41 - 60 of 6,031 photos
Item 1 of 3
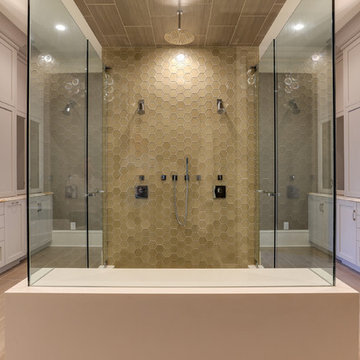
Transitional brown tile and glass tile double shower photo in Raleigh with shaker cabinets, beige cabinets and a hinged shower door
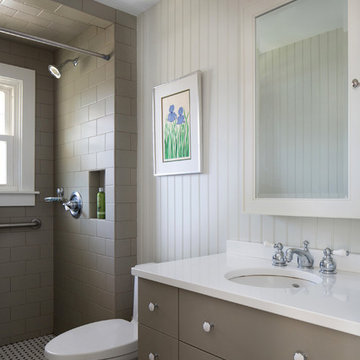
Photography by Caryn B. Davis
Located in the Cornfield Point area of Old Saybrook along Long Island Sound, this project brought a classic, yet forgotten beach house back to life. Through a little detective work and some creative ingenuity, we restored and enhanced the exterior to it’s former glory and transformed the interior to a highly efficient and functional home all the while uplifting its quaint cottage charm. On the exterior, we recreated a wonderful, airy front porch with cozy bench seats that look out to the water. The white cedar shingle siding is pre-bleached with a subtle flair at the bottom and a delicate break at mid-elevation. The asphalt shingles are not only beautifully matched with the siding, but offer superior reflective qualities to dissipate the heat of the summer sun. On the interior, we joined the front seasonal porch with the family room to form a larger, open living and dining space with paneled walls and ceilings anchored by the original round stone fireplace. In the rear, we carefully crafted a galley kitchen and laundry space with an adjacent first floor master suite. The diminutive house and property posed multiple practical and regulatory challenges which were overcome by a strong team effort, due diligence, and a commitment to the process.
John R. Schroeder, AIA is a professional design firm specializing in architecture, interiors, and planning. We have over 30 years experience with projects of all types, sizes, and levels of complexity. Because we love what we do, we approach our work with enthusiasm and dedication. We are committed to the highest level of design and service on each and every project. We engage our clients in positive and rewarding collaborations. We strive to exceed expectations through our attention to detail, our understanding of the “big picture”, and our ability to effectively manage a team of design professionals, industry representatives, and building contractors. We carefully analyze budgets and project objectives to assist clients with wise fund allocation.
We continually monitor and research advances in technology, materials, and construction methods, both sustainable and otherwise, to provide a responsible, well-suited, and cost effective product. Our design solutions are highly functional using both innovative and traditional approaches. Our aesthetic style is flexible and open, blending cues from client desires, building function, site context, and material properties, making each project unique, personalized, and enduring.

Visit The Korina 14803 Como Circle or call 941 907.8131 for additional information.
3 bedrooms | 4.5 baths | 3 car garage | 4,536 SF
The Korina is John Cannon’s new model home that is inspired by a transitional West Indies style with a contemporary influence. From the cathedral ceilings with custom stained scissor beams in the great room with neighboring pristine white on white main kitchen and chef-grade prep kitchen beyond, to the luxurious spa-like dual master bathrooms, the aesthetics of this home are the epitome of timeless elegance. Every detail is geared toward creating an upscale retreat from the hectic pace of day-to-day life. A neutral backdrop and an abundance of natural light, paired with vibrant accents of yellow, blues, greens and mixed metals shine throughout the home.
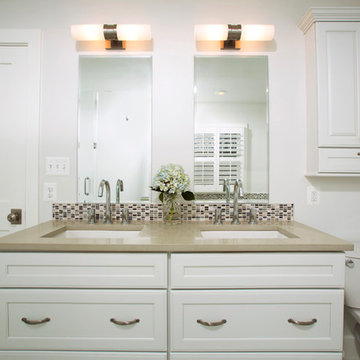
Once our clients decided they were going to move into his childhood home for their retirement years, they wanted to "make it their own." A new larger master bathroom; new front porch, rear deck and patio; and an open, remodeled kitchen made these homeowners feel they were living in a completely different house.
An existing small third bedroom and former small master bathroom were combined to create this master bath's large footprint. His and her sinks, a separate bathtub and shower and ample cabinets make this a convenient and cozy bathroom for two.
Renovations to the home also included new central A/C and windows. With the exception of the washer/dryer in the basement, the house offers convenient one-level living.
Photography by Greg Hadley
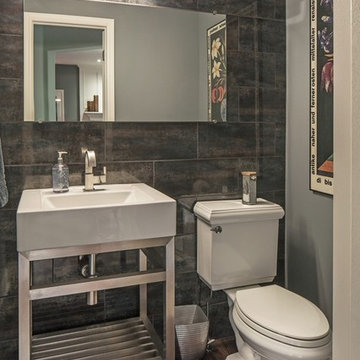
Tom Kessler Photography
Example of a mid-sized transitional brown tile, gray tile and porcelain tile dark wood floor and brown floor powder room design in Omaha with a pedestal sink, gray walls, open cabinets, a two-piece toilet and solid surface countertops
Example of a mid-sized transitional brown tile, gray tile and porcelain tile dark wood floor and brown floor powder room design in Omaha with a pedestal sink, gray walls, open cabinets, a two-piece toilet and solid surface countertops
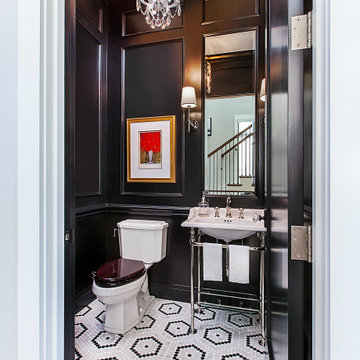
Inspiration for a small transitional 3/4 brown tile ceramic tile bathroom remodel in Detroit
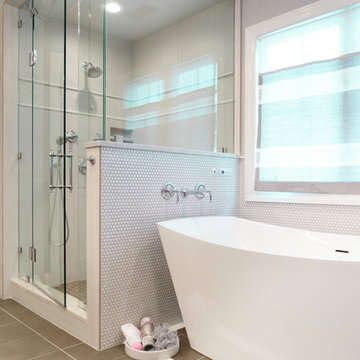
Joe Kwon
Mid-sized transitional master brown tile and stone tile limestone floor freestanding bathtub photo in Chicago with an undermount sink, flat-panel cabinets, gray cabinets, quartzite countertops, a two-piece toilet and gray walls
Mid-sized transitional master brown tile and stone tile limestone floor freestanding bathtub photo in Chicago with an undermount sink, flat-panel cabinets, gray cabinets, quartzite countertops, a two-piece toilet and gray walls
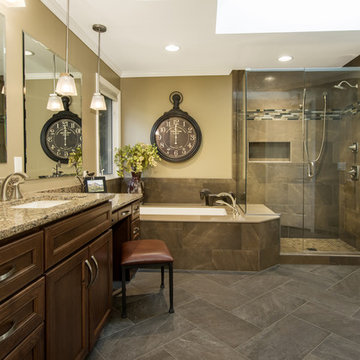
Dan Farmer
Corner shower - large transitional master brown tile and porcelain tile porcelain tile corner shower idea in Seattle with an undermount sink, recessed-panel cabinets, dark wood cabinets, quartz countertops, an undermount tub, a two-piece toilet and beige walls
Corner shower - large transitional master brown tile and porcelain tile porcelain tile corner shower idea in Seattle with an undermount sink, recessed-panel cabinets, dark wood cabinets, quartz countertops, an undermount tub, a two-piece toilet and beige walls
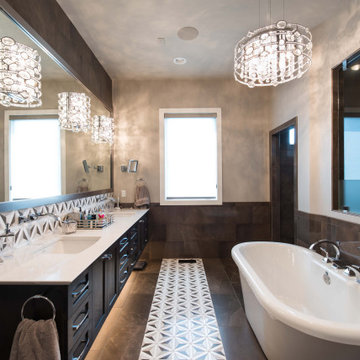
Transitional brown tile brown floor and double-sink freestanding bathtub photo in Omaha with shaker cabinets, black cabinets, gray walls, an undermount sink, white countertops and a floating vanity
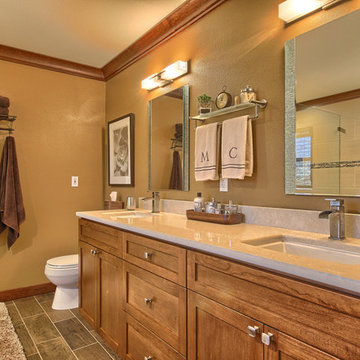
Bob Blandy, Medallion Services
Inspiration for a mid-sized transitional master brown tile and porcelain tile porcelain tile bathroom remodel in Other with an undermount sink, shaker cabinets, medium tone wood cabinets, quartz countertops, a two-piece toilet and yellow walls
Inspiration for a mid-sized transitional master brown tile and porcelain tile porcelain tile bathroom remodel in Other with an undermount sink, shaker cabinets, medium tone wood cabinets, quartz countertops, a two-piece toilet and yellow walls
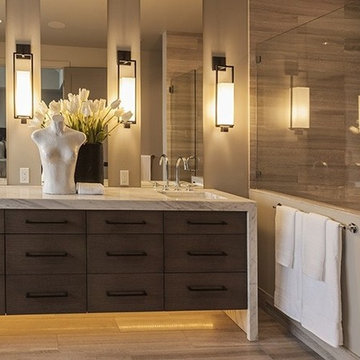
More modern, but stylish this master bathroom is a keeper. Large walking shower with a bench and large 12x x24 ceramic tile bring the comfort and the visual appearance to another level. If you want to create your custom bathroom, call Building Pro today to schedule an appointment with the leading interior designer, Karin, so that you can soon enjoy your perfectly designed and remodeled master bath. Now serving the Kansas City metro area and Johnson county.
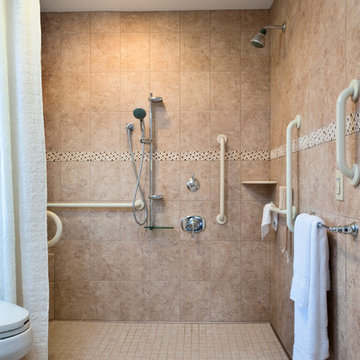
The stationary shower head on the side wall is perfect for use when standing. The hand-held shower on a slide bar provides flexibility as needs change. The position of the shower head can be adjusted for a seated user or it can be removed for use by a caregiver.
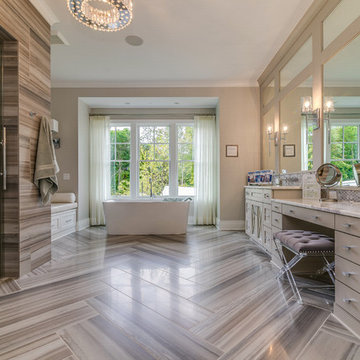
Example of a large transitional master brown tile and porcelain tile porcelain tile and beige floor bathroom design in Cleveland with beaded inset cabinets, beige cabinets, a two-piece toilet, beige walls, an undermount sink, marble countertops, a hinged shower door and white countertops
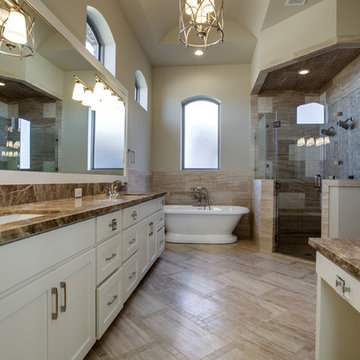
Mid-sized transitional master brown tile and stone slab ceramic tile bathroom photo in Dallas with a drop-in sink, raised-panel cabinets, white cabinets, granite countertops and beige walls
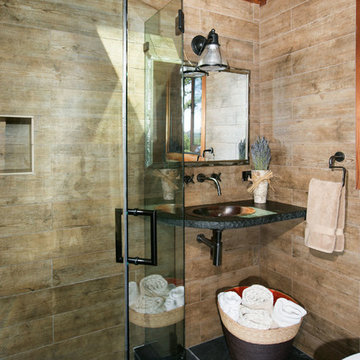
Bob Morris
Example of a small transitional 3/4 brown tile porcelain tile and black floor corner shower design in San Francisco with a wall-mount sink, a two-piece toilet, brown walls, granite countertops and a hinged shower door
Example of a small transitional 3/4 brown tile porcelain tile and black floor corner shower design in San Francisco with a wall-mount sink, a two-piece toilet, brown walls, granite countertops and a hinged shower door
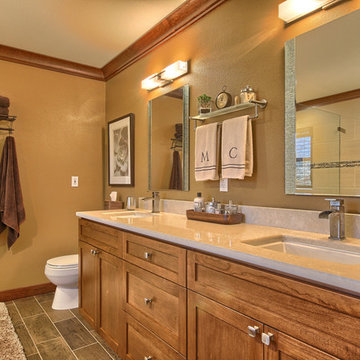
Bob Blandy, Medallion Services
Bathroom - mid-sized transitional brown tile and porcelain tile porcelain tile bathroom idea in Other with an undermount sink, recessed-panel cabinets, medium tone wood cabinets, quartz countertops, a two-piece toilet and yellow walls
Bathroom - mid-sized transitional brown tile and porcelain tile porcelain tile bathroom idea in Other with an undermount sink, recessed-panel cabinets, medium tone wood cabinets, quartz countertops, a two-piece toilet and yellow walls
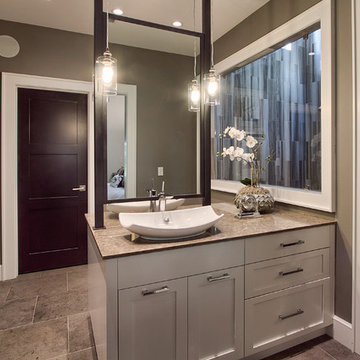
Reflections Photography
Blissful Interior Design
Mid-sized transitional master brown tile and porcelain tile porcelain tile and gray floor double shower photo in Austin with a vessel sink, shaker cabinets, white cabinets, quartz countertops, brown walls, a two-piece toilet and a hinged shower door
Mid-sized transitional master brown tile and porcelain tile porcelain tile and gray floor double shower photo in Austin with a vessel sink, shaker cabinets, white cabinets, quartz countertops, brown walls, a two-piece toilet and a hinged shower door
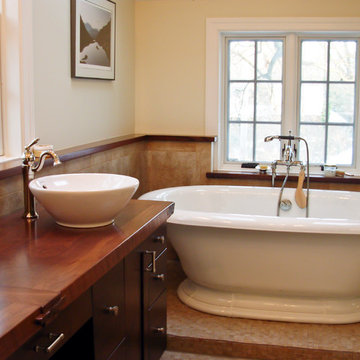
Mid-sized transitional master brown tile and ceramic tile ceramic tile bathroom photo in Chicago with a vessel sink, flat-panel cabinets, dark wood cabinets, wood countertops and beige walls
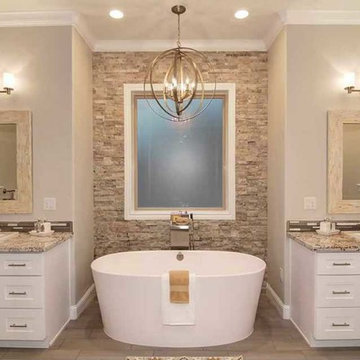
Large transitional master beige tile, brown tile and stone tile vinyl floor and brown floor freestanding bathtub photo in New Orleans with shaker cabinets, white cabinets, a drop-in sink and granite countertops
Transitional Brown Tile Bath Ideas
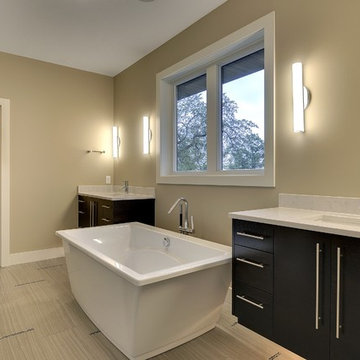
Stone effect floor tile with glass mosaic accents. High contrast minimal modern color palette of black, beige and white. Photography by Spacecrafting
Large transitional master brown tile and porcelain tile porcelain tile bathroom photo in Minneapolis with an undermount sink, flat-panel cabinets, black cabinets, marble countertops, a one-piece toilet and beige walls
Large transitional master brown tile and porcelain tile porcelain tile bathroom photo in Minneapolis with an undermount sink, flat-panel cabinets, black cabinets, marble countertops, a one-piece toilet and beige walls
3







