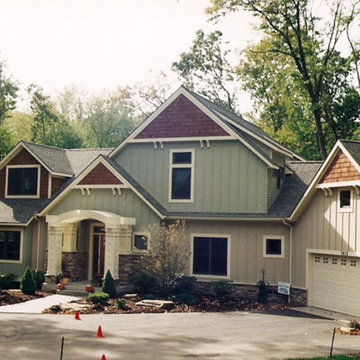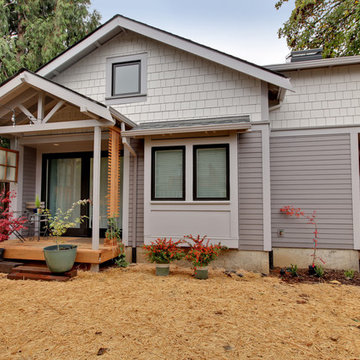Transitional Concrete Fiberboard Exterior Home Ideas
Refine by:
Budget
Sort by:Popular Today
121 - 140 of 2,626 photos
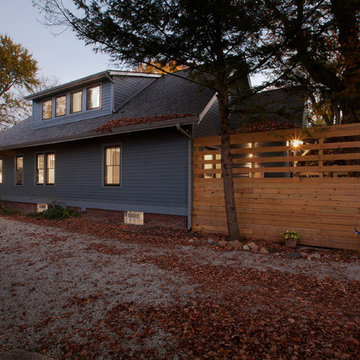
Scandinavian-inspired back deck relates to lines and scale of the historic front porch to the far left providing privacy, but openness - Architecture/Interior Design/Renderings/Photography: HAUS | Architecture - Construction Management: WERK | Building Modern
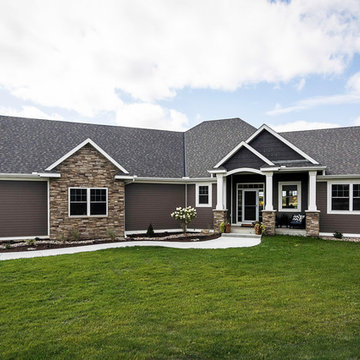
Gary Gunnerson
Large transitional gray one-story concrete fiberboard exterior home photo in Minneapolis with a shingle roof
Large transitional gray one-story concrete fiberboard exterior home photo in Minneapolis with a shingle roof
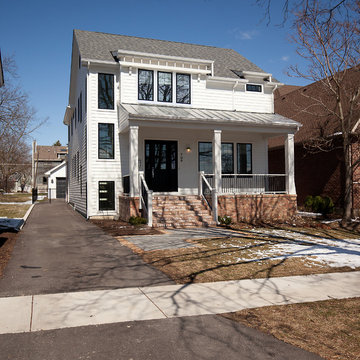
This unique exterior blends modern farmhouse with craftsman detail. The metal roof provides a wonderful material contrast to the white siding. Black grilles are incredibly dramatic on this home, complimenting the custom black front door. The brick pavers and wall are reclaimed brick!
Architect: Meyer Design
Photos: Reel Tour Media
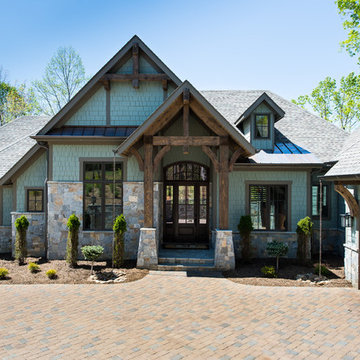
Another view of the front elevation.
Inspiration for a large transitional green two-story concrete fiberboard exterior home remodel in Other with a hip roof
Inspiration for a large transitional green two-story concrete fiberboard exterior home remodel in Other with a hip roof
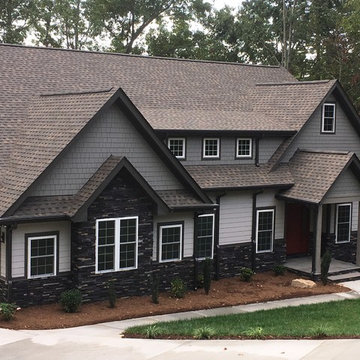
Front of home. Cement siding, cultured stone accent with cedar porch posts.
Large transitional gray one-story concrete fiberboard exterior home idea in Other with a shingle roof
Large transitional gray one-story concrete fiberboard exterior home idea in Other with a shingle roof
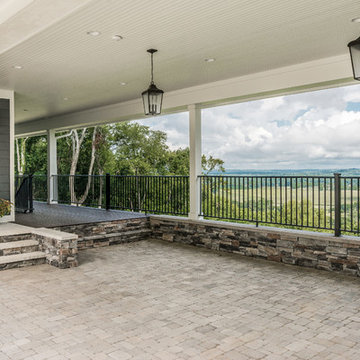
Porte cochere + side entry overlooking the hillside. Breathtaking views.
Photography: Garett + Carrie Buell of Studiobuell/ studiobuell.com
Example of a large transitional gray two-story concrete fiberboard exterior home design in Nashville with a shingle roof
Example of a large transitional gray two-story concrete fiberboard exterior home design in Nashville with a shingle roof
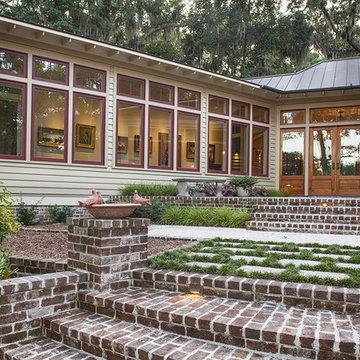
Terrace overlooks a natural meadow under a grove of Palmetto trees to the marshes of the Colleton River.
Photogrpahy by John McManus
Inspiration for a transitional beige one-story concrete fiberboard gable roof remodel in Atlanta
Inspiration for a transitional beige one-story concrete fiberboard gable roof remodel in Atlanta
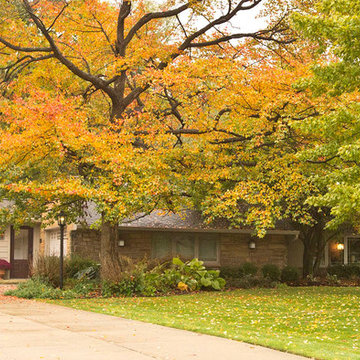
Addition of 2nd garage and breezeway between new garage and existing home
Laura Dempsey Photography
Transitional beige one-story concrete fiberboard exterior home photo in Cleveland
Transitional beige one-story concrete fiberboard exterior home photo in Cleveland
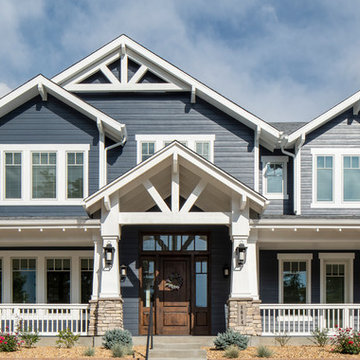
Example of a large transitional blue two-story concrete fiberboard exterior home design in Denver with a shingle roof
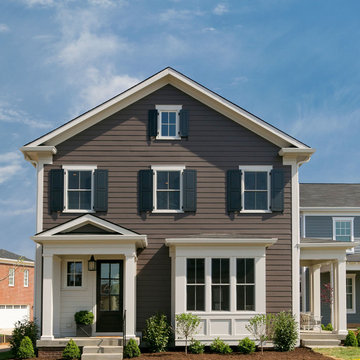
Example of a transitional brown two-story concrete fiberboard gable roof design in Louisville
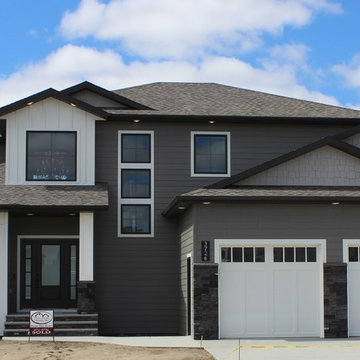
Large transitional brown two-story concrete fiberboard exterior home idea in Other with a shingle roof
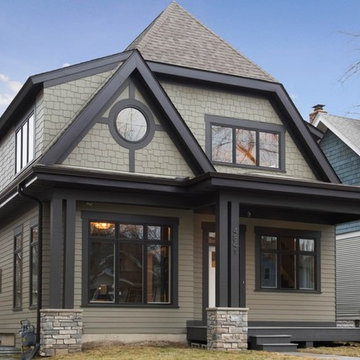
Photo: Spacecrafting
Mid-sized transitional green two-story concrete fiberboard exterior home photo in Minneapolis with a hip roof
Mid-sized transitional green two-story concrete fiberboard exterior home photo in Minneapolis with a hip roof
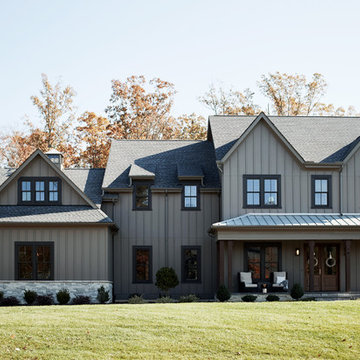
Transitional gray three-story concrete fiberboard house exterior photo in Richmond with a metal roof
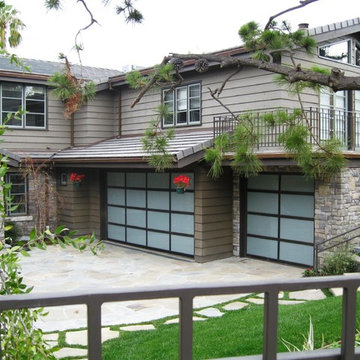
Example of a large transitional beige two-story concrete fiberboard exterior home design in Los Angeles with a shingle roof
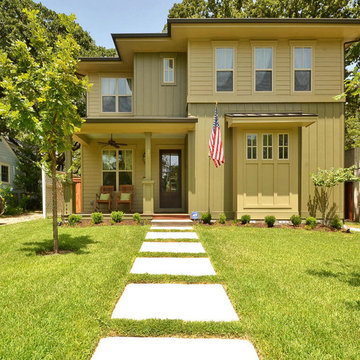
Contractor: Montebella Homes, Inc.
Inspiration for a transitional green two-story concrete fiberboard exterior home remodel in Austin with a shed roof
Inspiration for a transitional green two-story concrete fiberboard exterior home remodel in Austin with a shed roof
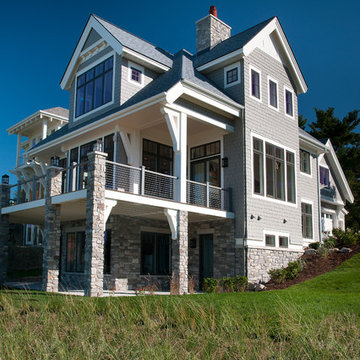
This beautiful shaker home would sit comfortably on many sites, particularly those with a view. The main floor offers a wide variety of inviting areas to gather, including a large combined kitchen, dining, and living area, a cozy hearth room, and an expansive deck off the back of the house. Two separate upper levels provide space for sleeping, the quarters above the garage acting as a guest apartment. Extra bunk beds, billiards, seating areas and access to more outdoor living can be found on the lower level, making entertaining easy.
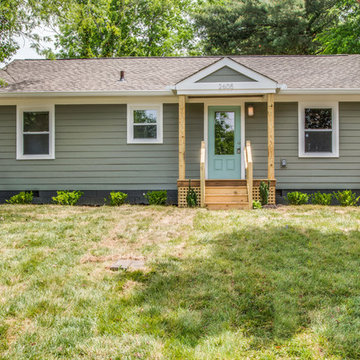
Showcase Photographers
Small transitional gray one-story concrete fiberboard exterior home photo in Nashville
Small transitional gray one-story concrete fiberboard exterior home photo in Nashville
Transitional Concrete Fiberboard Exterior Home Ideas
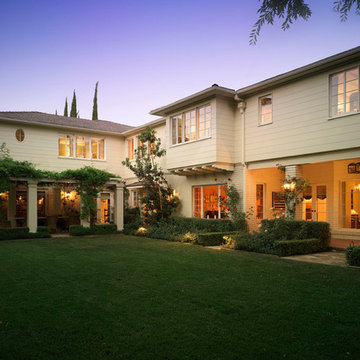
Inspiration for a huge transitional beige two-story concrete fiberboard exterior home remodel in Los Angeles with a hip roof
7






