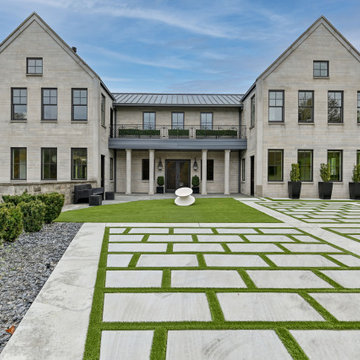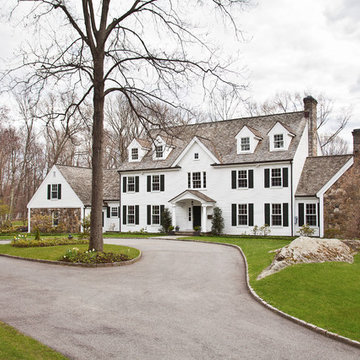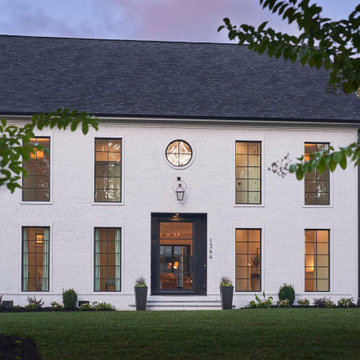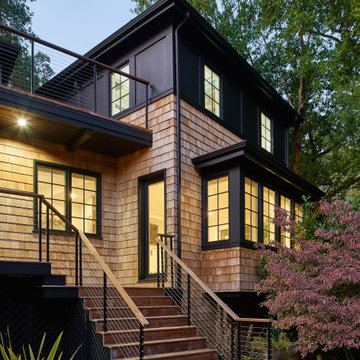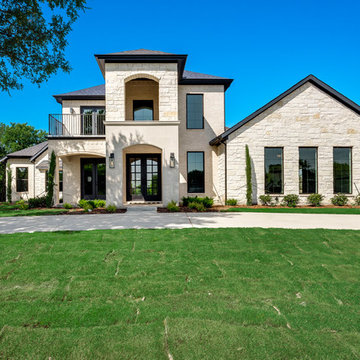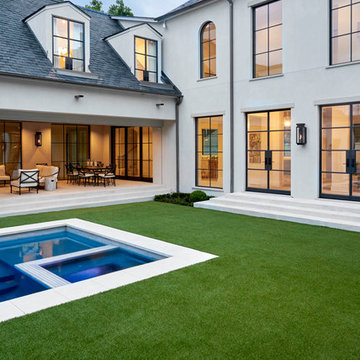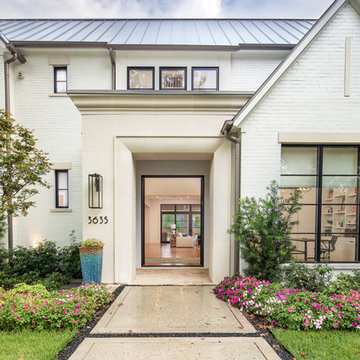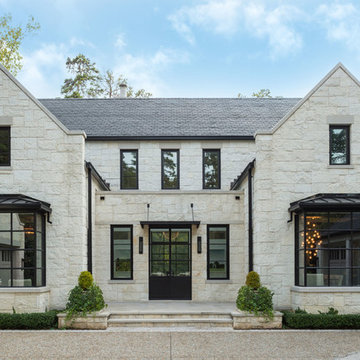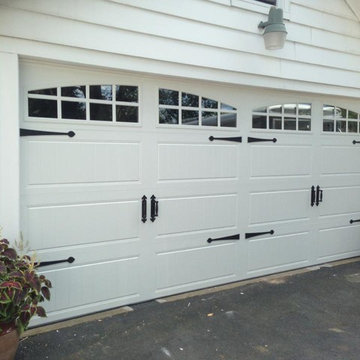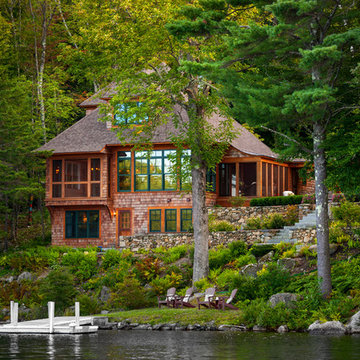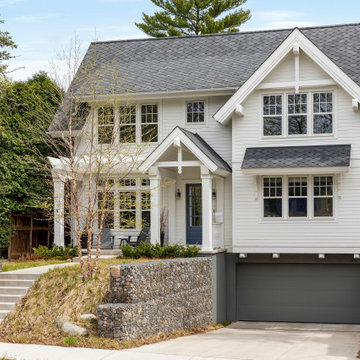Transitional Exterior Home Ideas
Refine by:
Budget
Sort by:Popular Today
381 - 400 of 82,461 photos
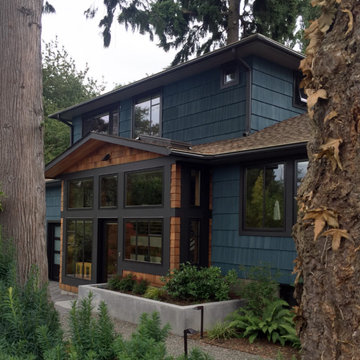
One remodel with a new entry addition and a facelift later, and: BOOM, street presence and an entry foyer. By internalizing the front stairs, and moving the entry door to ground level, we ensure a privacy buffer. No longer is someone at the front door just one step from the heart of the house.
And, take a look at the gutters and downspouts – we didn’t remove them with the remodel, but because we added trim to the all the windows, they are no longer the sole highlighted feature. Even if we had gone with contrasting light trim, there would be enough of it that the downspouts would just be part of a greater system.
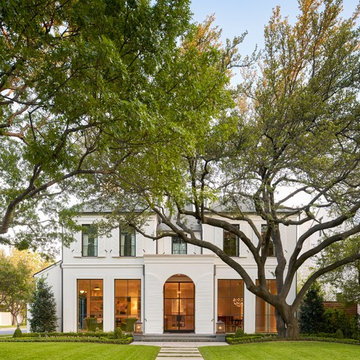
Large transitional beige two-story stucco house exterior photo in Dallas with a hip roof and a shingle roof
Find the right local pro for your project
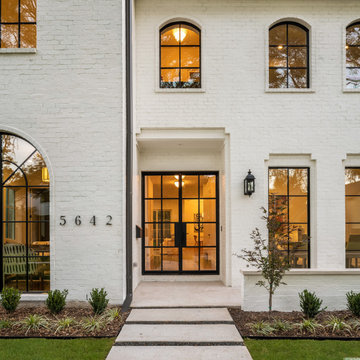
Stunning traditional home in the Devonshire neighborhood of Dallas.
Inspiration for a large transitional white two-story painted brick house exterior remodel in Dallas with a shingle roof
Inspiration for a large transitional white two-story painted brick house exterior remodel in Dallas with a shingle roof

Example of a large transitional beige three-story exterior home design in New York with a shingle roof
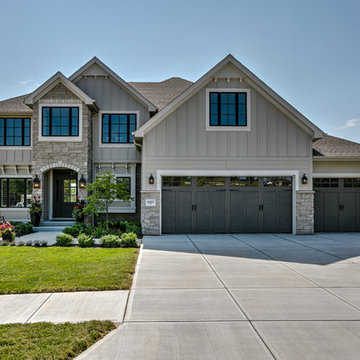
Inspiration for a large transitional gray two-story concrete exterior home remodel in Omaha with a shingle roof
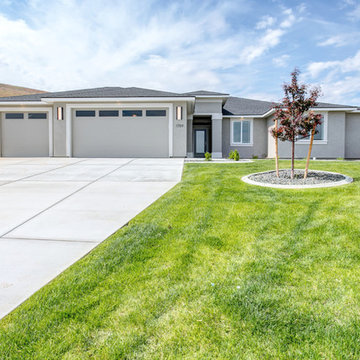
Mid-sized transitional gray one-story stucco house exterior idea in Seattle with a hip roof and a shingle roof
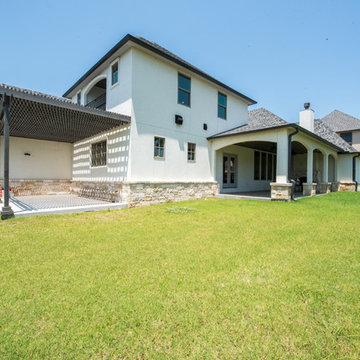
Photo by Jennifer Montalvo
Inspiration for a transitional exterior home remodel in Other
Inspiration for a transitional exterior home remodel in Other
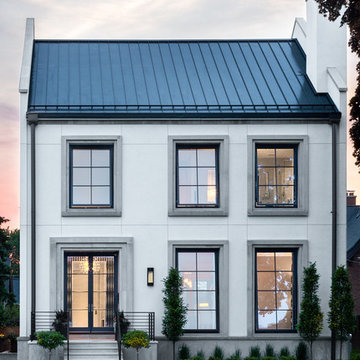
Menu
Home
Work
On the Boards
Culture
Press
Connect
Milwaukee Bay Residence
Milwaukee, Wisconsin
PreviousNext
About the Project
Located in an historic district along the Milwaukee lakefront, this custom residence is designed to reflect the massing and scale of the neighborhood while exhibiting the clean lines and advanced materials of a new home. Open floor plans and an abundance of natural light provide the flexibility and comfort to address the needs of today’s lifestyle. A large underground garage offers multi-car parking and storage below an expansive rear yard and terrace. Photography: Reagen Taylor
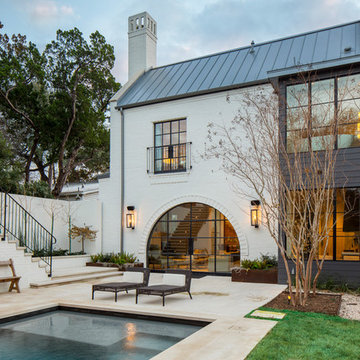
Transitional white two-story mixed siding house exterior photo in Austin with a hip roof and a metal roof
Transitional Exterior Home Ideas
20






