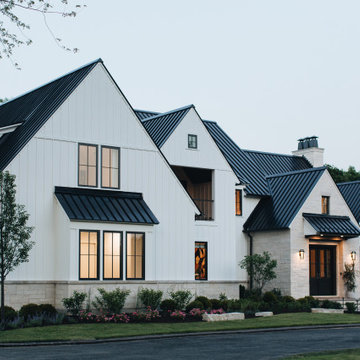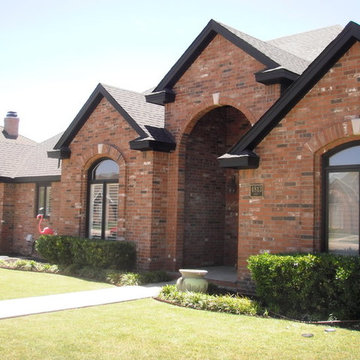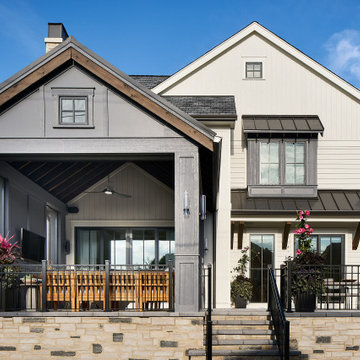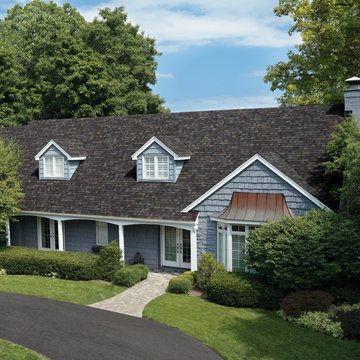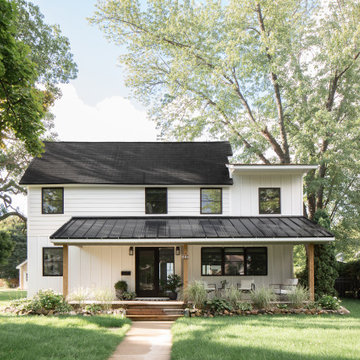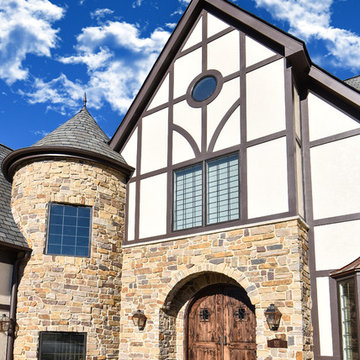Transitional Exterior Home Ideas
Refine by:
Budget
Sort by:Popular Today
861 - 880 of 82,472 photos
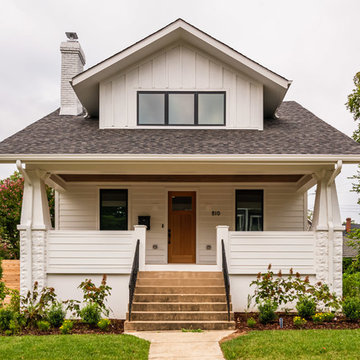
Transitional white two-story exterior home photo in DC Metro with a shingle roof
Find the right local pro for your project
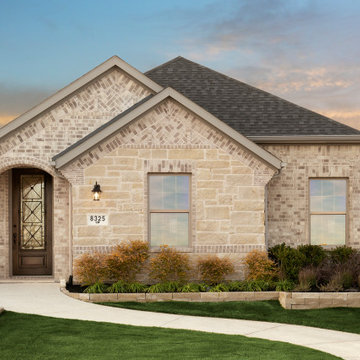
Example of a mid-sized transitional beige one-story mixed siding exterior home design in Dallas with a shingle roof
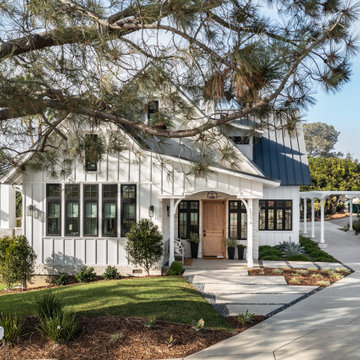
Magnolia - Carlsbad, CA
3,000+ sf two-story home, 4 bedrooms, 3.5 baths, plus a connected two-stall garage/ exercise space with bonus room above.
Magnolia is a significant transformation of the owner's childhood home. Features like the steep 12:12 metal roofs softening to 3:12 pitches; soft arch-shaped doug fir beams; custom-designed double gable brackets; exaggerated beam extensions; a detached arched/ louvered carport marching along the front of the home; an expansive rear deck with beefy brick bases with quad columns, large protruding arched beams; an arched louvered structure centered on an outdoor fireplace; cased out openings, detailed trim work throughout the home; and many other architectural features have created a unique and elegant home along Highland Ave. in Carlsbad, CA.
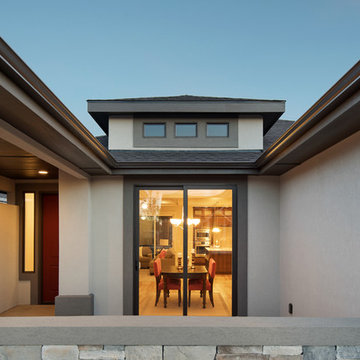
Photo credit: BluFish Photography
Example of a mid-sized transitional gray one-story stucco exterior home design in Boise with a hip roof
Example of a mid-sized transitional gray one-story stucco exterior home design in Boise with a hip roof
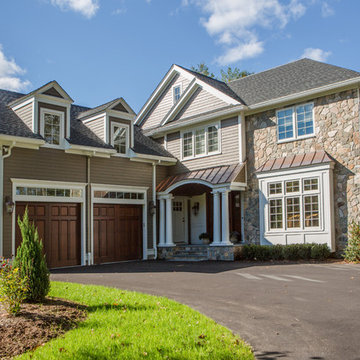
Boston Blend Mosaic thin stone veneer can set the theme for your entire home. This New England home uses copper accents against olive siding and white trim. All of these features compliment the natural mix of colors in the Boston Blend.
Carry the New England theme throughout the property by covering the cement foundation with the same stone veneer.
Bring those natural elements inside to your kitchen or fireplace for a touch of elegance. Here, the stone was used to add architectural interest and old world charm to a modern kitchen. The fireplace and chimney were also faced with the Boston Blend Mosaic thin stone veneer.
To fish the project, outdoor entertainment areas including fire pit, seating, and outdoor fireplace create the perfect setting for summer fun.
Visit www.stoneyard.com/955 for more photos and video.
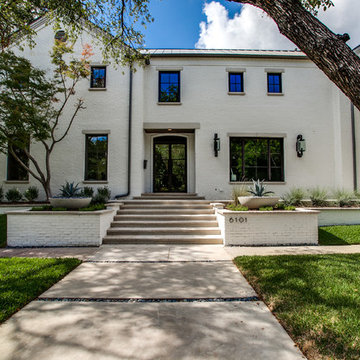
Tatum Brown Custom Homes {Architect: Mark Hoesterey at Stocker Hoesterey Montenegro} {Photo Credit: Shoot 2 Sell}
Transitional white brick exterior home photo in Dallas
Transitional white brick exterior home photo in Dallas
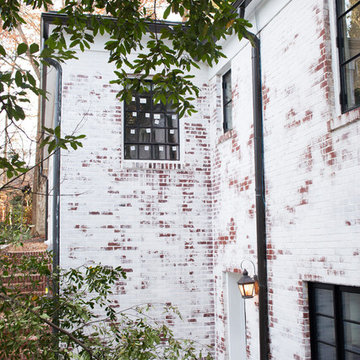
Example of a large transitional white one-story brick house exterior design in Atlanta with a hip roof and a tile roof
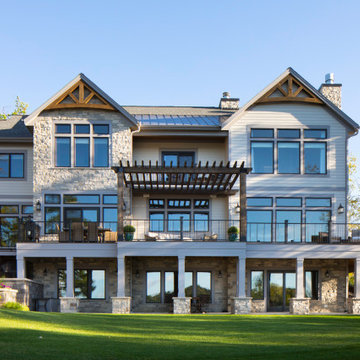
This transitional 3 story lake side home has timber accents and a pergola over the wrap around deck with a walk out covered patio to enjoy lake sunsets. Tall transom windows for open concept views and to bring in the natural light. This one of a kind custom home features an intimate fire pit and a lounge with a climate control wine cellar.
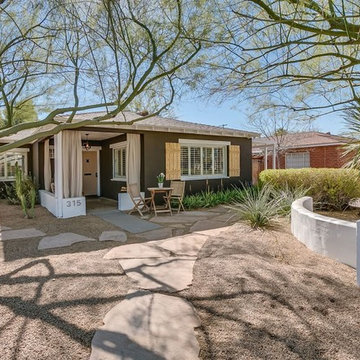
Mid-sized transitional brown one-story stucco house exterior idea in Phoenix with a hip roof and a shingle roof
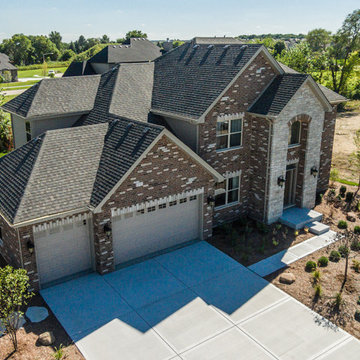
Inspiration for a large transitional red two-story mixed siding gable roof remodel in Chicago
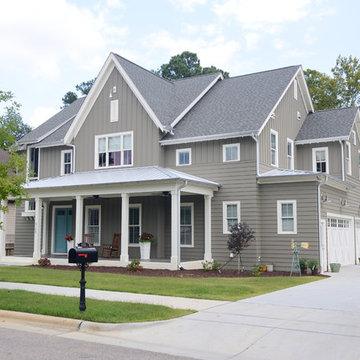
Designed and built by Terramor Homes in Raleigh, NC. The inspiration behind the Farmhouse design began in an attempt to blend a mix of vintage farm style with classic and rustic salvaged warmth, together with modern and clean lined design elements. This balance was a conscious effort throughout the design of this home.
Photography: M. Eric Honeycutt
Transitional Exterior Home Ideas
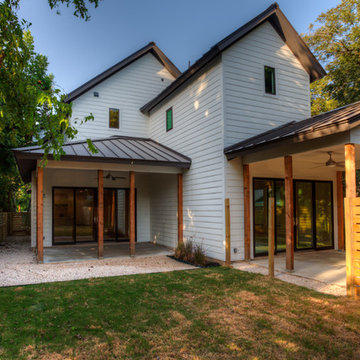
Double Diamond Custom Homes
San Antonio Custom Home Builder-Best of Houzz 2015
Home Builders
Contact: Todd Williams
Location: 20770 Hwy 281 North # 108-607
San Antonio, TX 78258
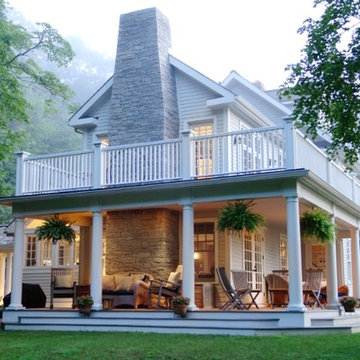
Photo by Jody Dole
Example of a large transitional beige three-story wood gable roof design in New York
Example of a large transitional beige three-story wood gable roof design in New York
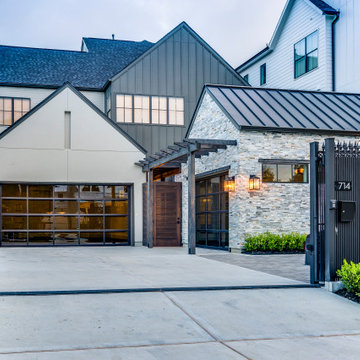
Transitional Modern Farmhouse near the Houston Heights designed by Design DCA and constructed by Mazzarino Construction and Development. Photos by Shawn Sandahl.
44






