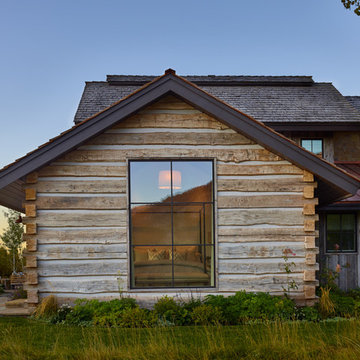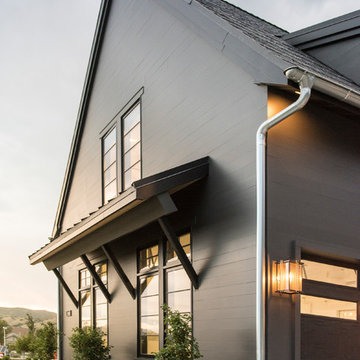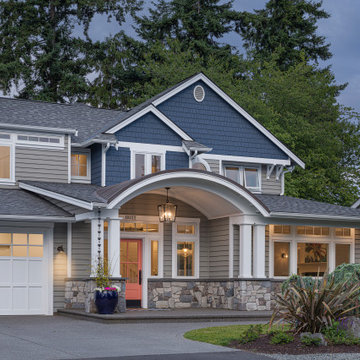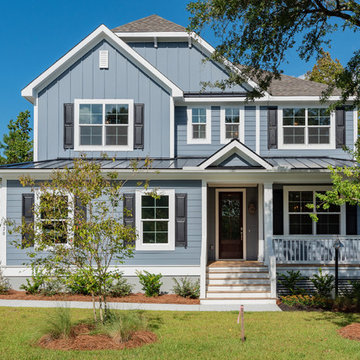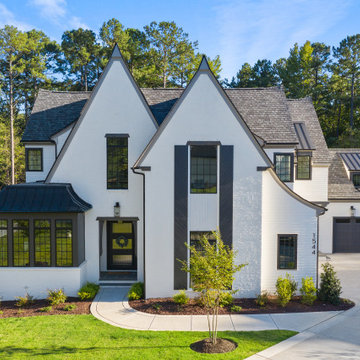Transitional Exterior Home Ideas
Refine by:
Budget
Sort by:Popular Today
801 - 820 of 82,472 photos
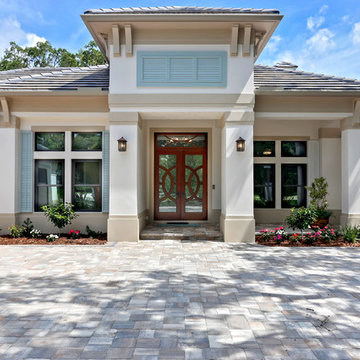
Inspiration for a large transitional beige one-story stucco exterior home remodel in Tampa with a shingle roof
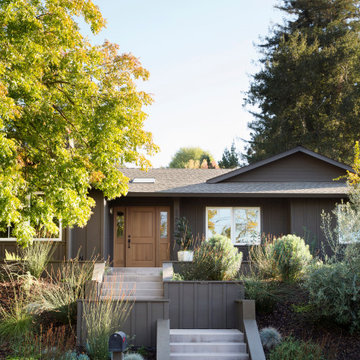
Transitional brown one-story wood and board and batten house exterior photo in San Francisco
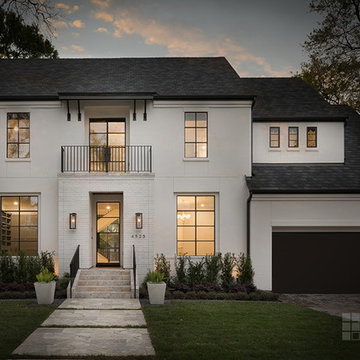
Connie Anderson Photography
Large transitional white two-story stucco exterior home idea in Houston with a shingle roof
Large transitional white two-story stucco exterior home idea in Houston with a shingle roof
Find the right local pro for your project
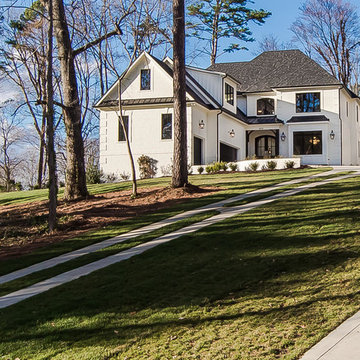
Sherwin Williams Dover White Exterior
Sherwin Williams Tricorn Black garage doors
Ebony stained front door and cedar accents on front
Inspiration for a mid-sized transitional white two-story stucco house exterior remodel in Raleigh with a clipped gable roof and a tile roof
Inspiration for a mid-sized transitional white two-story stucco house exterior remodel in Raleigh with a clipped gable roof and a tile roof
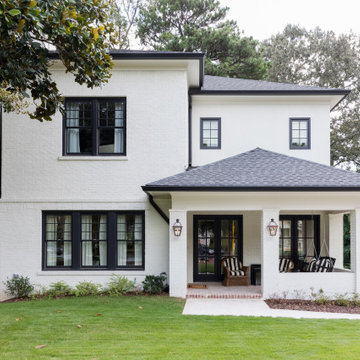
Transitional white two-story house exterior photo in Atlanta with a hip roof, a shingle roof and a gray roof
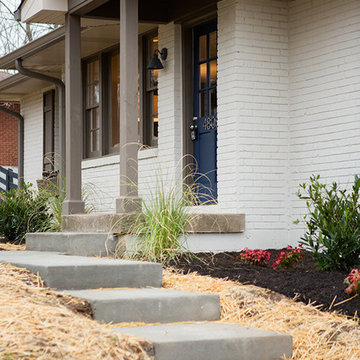
Photo Credit: Lynsey Culwell, SqFt Photography
Example of a mid-sized transitional white one-story brick exterior home design in Nashville
Example of a mid-sized transitional white one-story brick exterior home design in Nashville
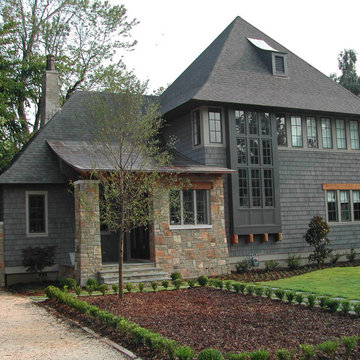
Inspiration for a large transitional multicolored two-story mixed siding exterior home remodel in Birmingham with a mixed material roof
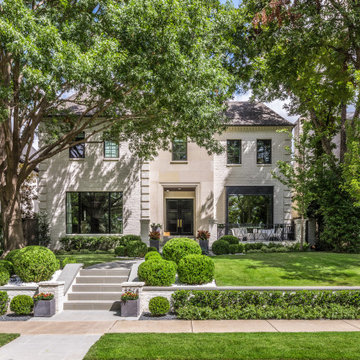
This new residence was completed in 2019 features a modern style, luxury pool & spa along with an inviting outdoor living area. The front walk is enhanced by specimen globe boxwoods and lush landscaping along with a front porch seating area. The rear patio is covered by a louvered shade structure over an inviting outdoor living, kitchen and dining area. The pool and spa feature a modern look and fountain feature wall. The rear lawn is open to provide a play area for the kids and pets along with a generous driveway that allows for pickle ball and basketball.
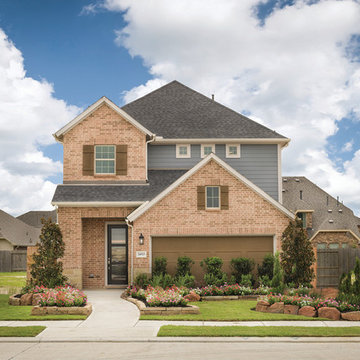
Built by David Weekley Homes Houston
Transitional two-story brick exterior home photo in Houston
Transitional two-story brick exterior home photo in Houston
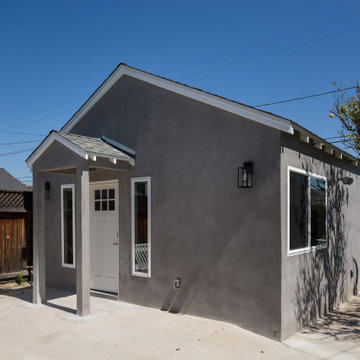
ADU (Accessory dwelling unit) became a major part of the family of project we have been building in the past 3 years since it became legal in Los Angeles.
This is a typical conversion of a small style of a garage. (324sq only) into a fantastic guest unit / rental.
A large kitchen and a roomy bathroom are a must to attract potential rentals. in this design you can see a relatively large L shape kitchen is possible due to the use a more compact appliances (24" fridge and 24" range)
to give the space even more function a 24" undercounter washer/dryer was installed.
Since the space itself is not large framing vaulted ceilings was a must, the high head room gives the sensation of space even in the smallest spaces.
Notice the exposed beam finished in varnish and clear coat for the decorative craftsman touch.
The bathroom flooring tile is continuing in the shower are as well so not to divide the space into two areas, the toilet is a wall mounted unit with a hidden flush tank thus freeing up much needed space.
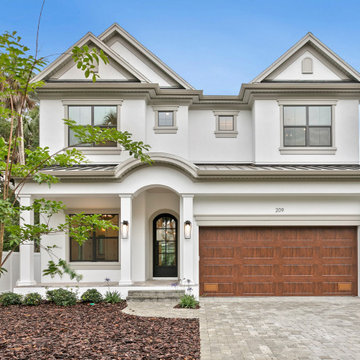
Large transitional gray two-story exterior home idea in Tampa with a metal roof and a gray roof
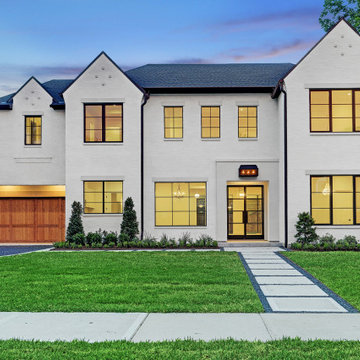
Large transitional white two-story brick house exterior photo in Houston with a shingle roof
Transitional Exterior Home Ideas
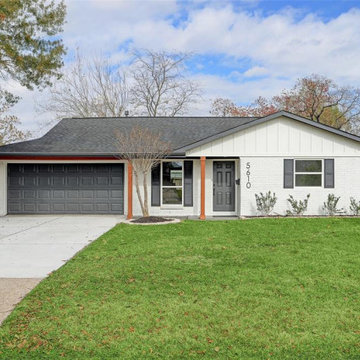
White painted brick exterior with natural wood posts.
Example of a small transitional white one-story brick house exterior design with a black roof
Example of a small transitional white one-story brick house exterior design with a black roof
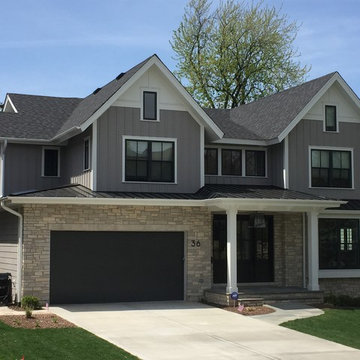
Transitional modern farmhouse
Mid-sized transitional gray two-story mixed siding exterior home photo in Chicago with a shingle roof
Mid-sized transitional gray two-story mixed siding exterior home photo in Chicago with a shingle roof
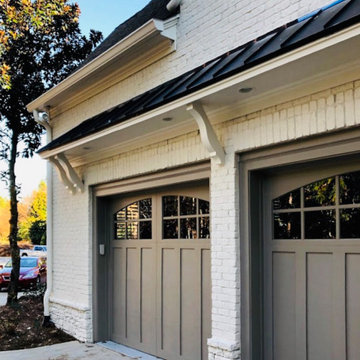
Dated painted brick and greige trim
Large transitional white three-story brick house exterior photo in Atlanta with a gambrel roof and a shingle roof
Large transitional white three-story brick house exterior photo in Atlanta with a gambrel roof and a shingle roof
41






