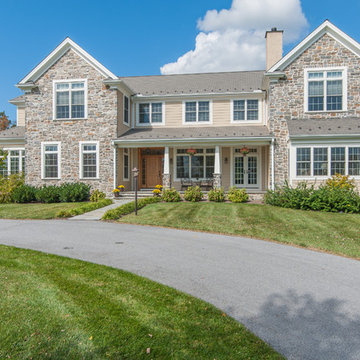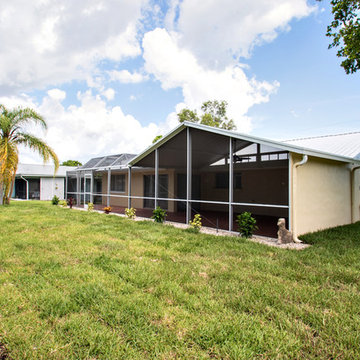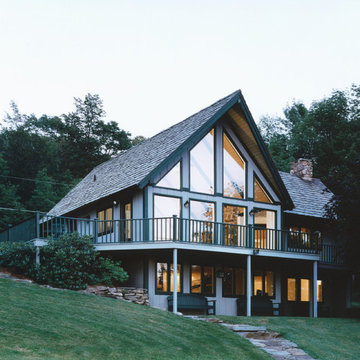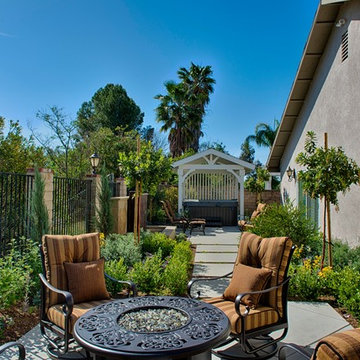Transitional Exterior Home Ideas
Refine by:
Budget
Sort by:Popular Today
41 - 60 of 285 photos
Item 1 of 4
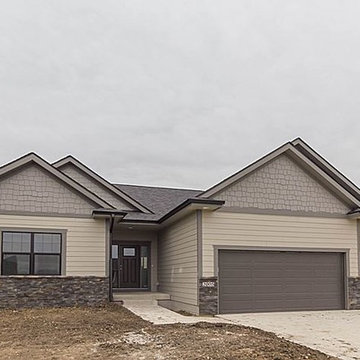
Example of a mid-sized transitional beige one-story concrete fiberboard gable roof design in Other
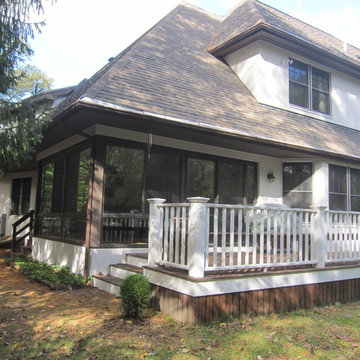
An existing screen porch area that got dirty, cold and windy in winter or too hot in summer. They could not enjoy the backyard and wanted a space in which they could feel more outdoors. We added a Four Seasons Sunrooms System 230 Aluminum walls under system to give a feeling of all glass that could convert to screens in seconds because all the windows are operable or removable in summer. This blended a technically modern sunroom in with the existing architecture and complimented their home.
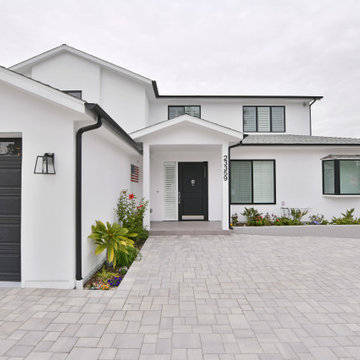
@BuildCisco 1-877-BUILD-57
Mid-sized transitional white two-story stucco house exterior photo in Los Angeles
Mid-sized transitional white two-story stucco house exterior photo in Los Angeles
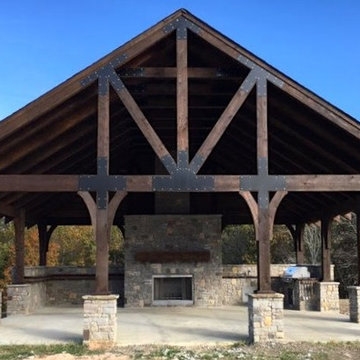
Mid-sized transitional beige one-story mixed siding exterior home photo in Orange County with a shingle roof
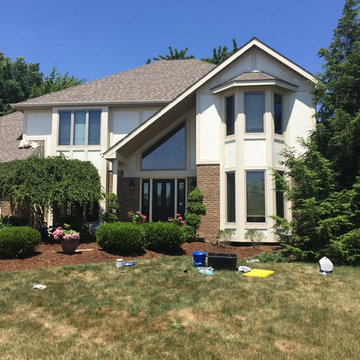
Mid-sized transitional beige two-story mixed siding house exterior idea in Cleveland with a shingle roof
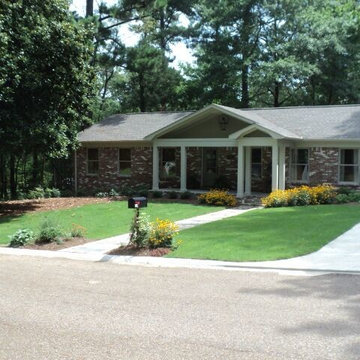
Landscape Design for new foundation plantings for a 2011-2012 renovation of a mid-20th Century ranch.
Photo Credit, MRC Landscape Architecture, 2012.
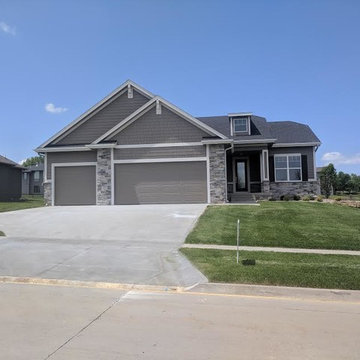
New 5" white gutters and 3"x4" downspouts.
Mid-sized transitional gray one-story wood exterior home idea in Other with a shingle roof
Mid-sized transitional gray one-story wood exterior home idea in Other with a shingle roof
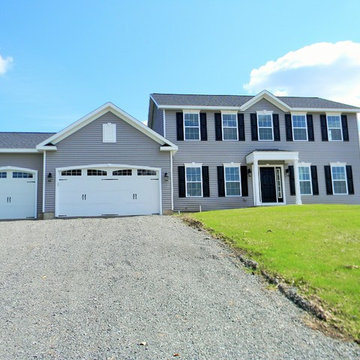
Mid-sized transitional gray two-story vinyl exterior home idea in New York
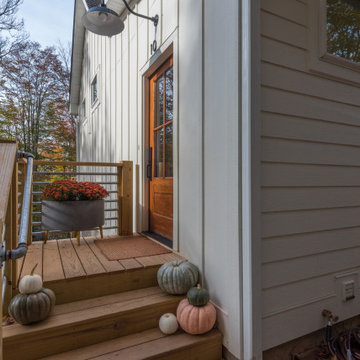
Mid-sized transitional white one-story concrete fiberboard exterior home photo in Other with a shingle roof
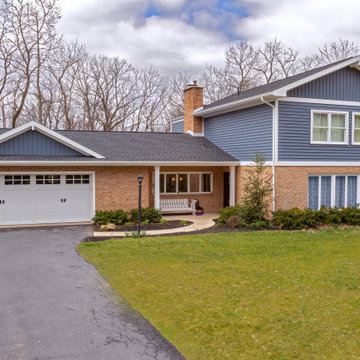
Melhorn Builders Inc, Dillsburg, Pennsylvania, 2021 Regional CotY Award Winner Residential Addition Under $100,000
Inspiration for a mid-sized transitional blue two-story house exterior remodel in Philadelphia with a gray roof
Inspiration for a mid-sized transitional blue two-story house exterior remodel in Philadelphia with a gray roof
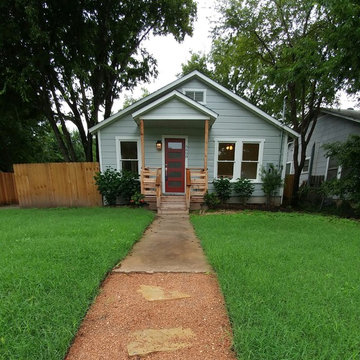
For this project, the overall goal was to take a home which was basically falling apart and completely renovate it so it was not only livable but also beautiful and contemporary. We removed a few walls in the house and rearranged the back area, removed the windows in the back room and replaced them with big picture windows, refinished and patched all of the original hardwood floors, and updated the drywall and provided new paint. Finally, we built new decks for the front and rear of the home, installed new fencing on the exterior and brand new appliances in the interior, and put on a new roof.
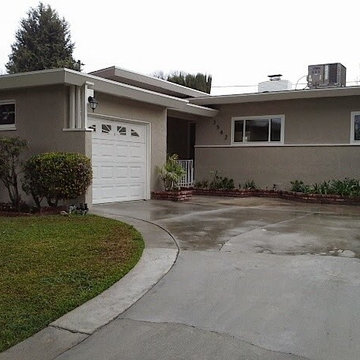
Inspiration for a mid-sized transitional beige one-story stucco exterior home remodel in Los Angeles
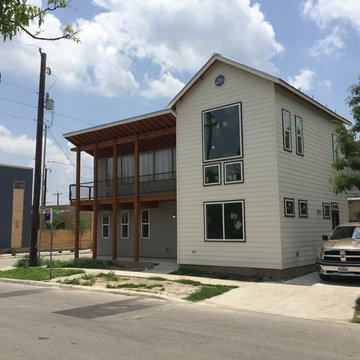
A 1,100 square-foot 2-bed/2-bath house (750 sf footprint) on a 1,800 square-foot lot.
Small transitional white two-story mixed siding house exterior idea in Austin with a shed roof and a metal roof
Small transitional white two-story mixed siding house exterior idea in Austin with a shed roof and a metal roof
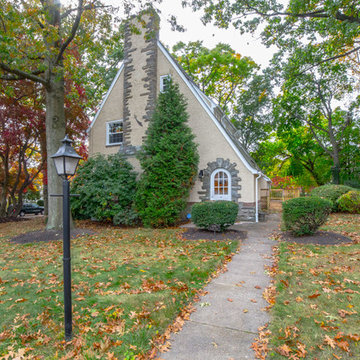
HomeJab
Example of a large transitional beige three-story stucco exterior home design in Philadelphia with a gambrel roof
Example of a large transitional beige three-story stucco exterior home design in Philadelphia with a gambrel roof
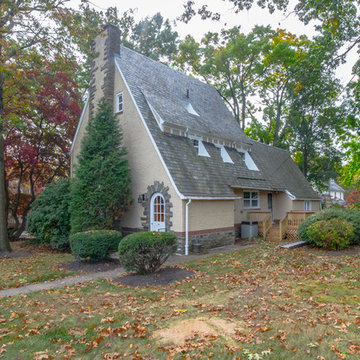
HomeJab
Inspiration for a large transitional beige three-story stucco exterior home remodel in Philadelphia with a gambrel roof
Inspiration for a large transitional beige three-story stucco exterior home remodel in Philadelphia with a gambrel roof
Transitional Exterior Home Ideas
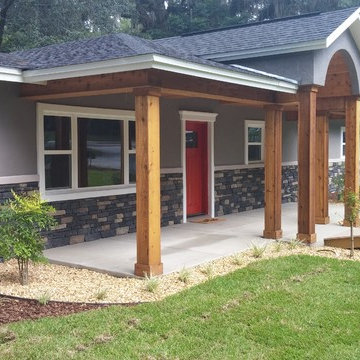
This transformation really says, "Welcome Home." The raised gable entry over the low pitched hip with its barrel vault ceiling is that little extra that really says "Wow". The entire front with its fresh stucco face, complete with new windows and stylish banding to help bring it into a modern, warm feel. The cultured stone by Eldorado is a mix of two colors and really helps put an emphasis on classy, as it compliments the soft finishes and the rich cedar tones.
The bridge answered a low wet area problem and ties to the parking area with Azek decked walkway.
3






