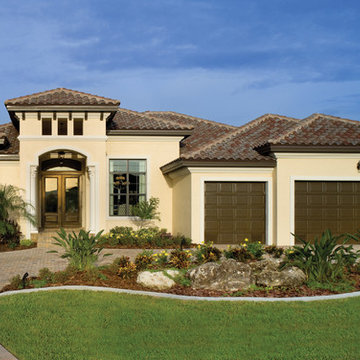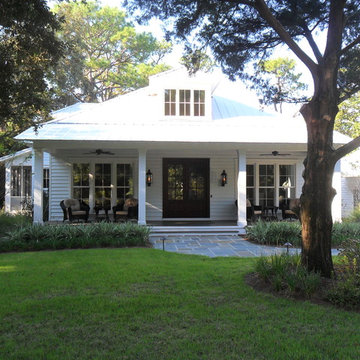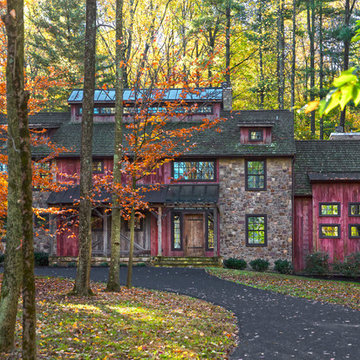Transitional Exterior Home Ideas
Refine by:
Budget
Sort by:Popular Today
41 - 60 of 4,497 photos
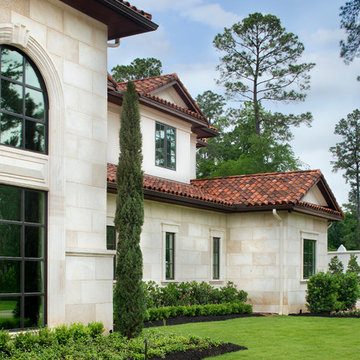
Piston Design
Huge transitional white two-story stone exterior home photo in Houston
Huge transitional white two-story stone exterior home photo in Houston
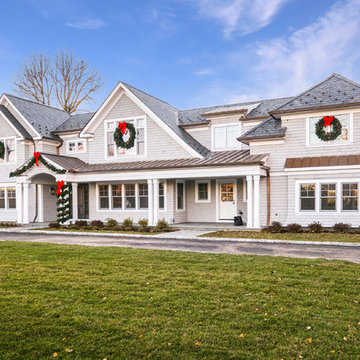
Huge transitional gray two-story wood house exterior idea in New York with a hip roof and a shingle roof
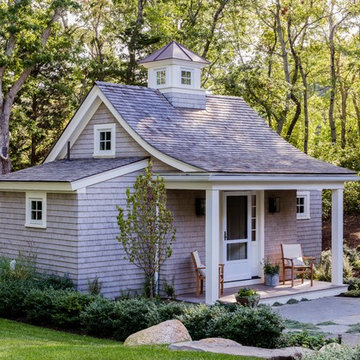
Photography by Michael J. Lee
Mid-sized transitional gray one-story wood gable roof photo in Boston
Mid-sized transitional gray one-story wood gable roof photo in Boston
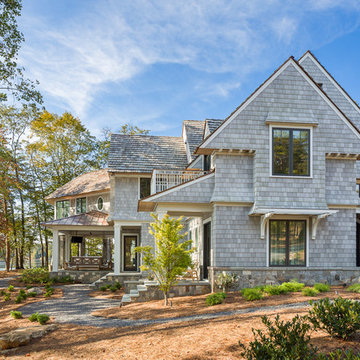
Firewater Photography
Large transitional gray three-story gable roof idea in Other
Large transitional gray three-story gable roof idea in Other
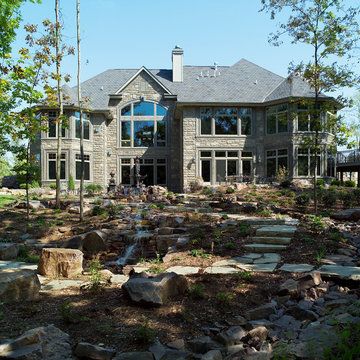
Ahmann Design, Inc.
Example of a large transitional gray two-story stone exterior home design in Cedar Rapids with a hip roof
Example of a large transitional gray two-story stone exterior home design in Cedar Rapids with a hip roof

C. L. Fry Photo
Small transitional beige two-story mixed siding exterior home idea in Austin with a shingle roof
Small transitional beige two-story mixed siding exterior home idea in Austin with a shingle roof
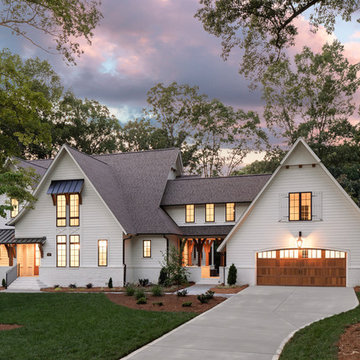
Inspiration for a huge transitional white two-story concrete fiberboard exterior home remodel in Charlotte with a shingle roof
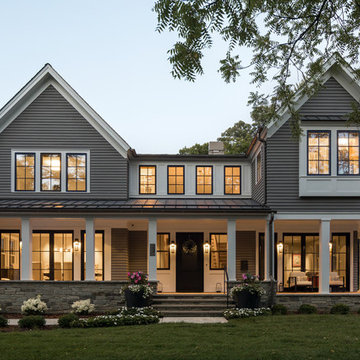
Large transitional gray two-story concrete fiberboard exterior home idea in Minneapolis with a shingle roof
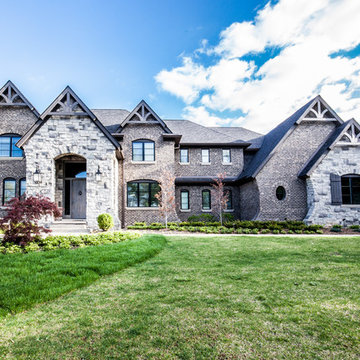
In this 4,650 square foot property, the architect, interior designer and builder worked seamlessly together to create a high quality home that flows effortlessly from the exterior to the interior and from room to room. The craftsmanship is visible everywhere: the limestone walls, the Downsview walnut kitchen, the glamorous master suite, the beautiful trim work, the hand finished hardwood floors, the two story fireplace, the oak and iron staircase and the perfectly laid marble tiles.
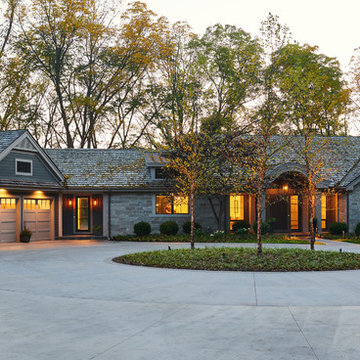
Photo by Gsstudios
Large transitional gray two-story mixed siding exterior home idea in Grand Rapids with a mixed material roof
Large transitional gray two-story mixed siding exterior home idea in Grand Rapids with a mixed material roof
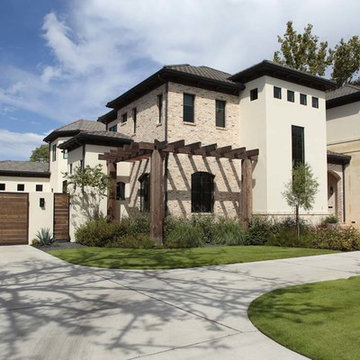
Mike Ortega
Large transitional white two-story stucco house exterior idea in Houston with a hip roof and a shingle roof
Large transitional white two-story stucco house exterior idea in Houston with a hip roof and a shingle roof
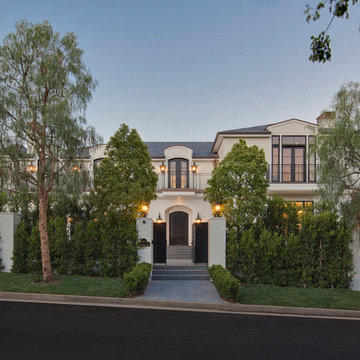
Inspiration for a huge transitional white three-story house exterior remodel in Los Angeles with a hip roof and a shingle roof
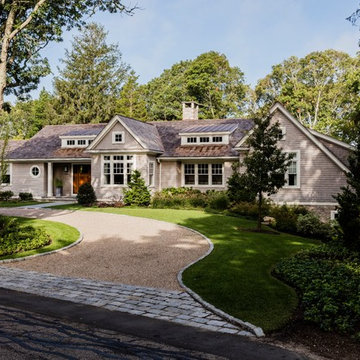
Photography by Michael J. Lee
Large transitional gray two-story wood gable roof photo in Boston
Large transitional gray two-story wood gable roof photo in Boston
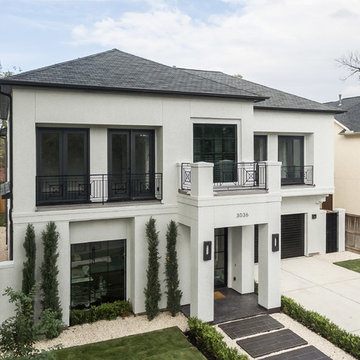
Vladimir Ambia Photography
Large transitional white two-story stucco gable roof idea in Houston
Large transitional white two-story stucco gable roof idea in Houston
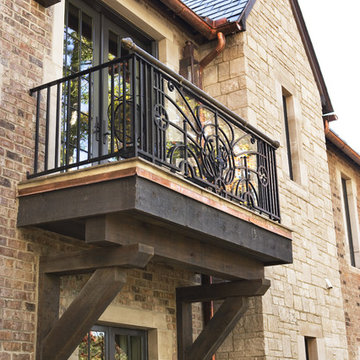
Carefully nestled among old growth trees and sited to showcase the remarkable views of Lake Keowee at every given opportunity, this South Carolina architectural masterpiece was designed to meet USGBC LEED for Home standards. The great room affords access to the main level terrace and offers a view of the lake through a wall of limestone-cased windows. A towering coursed limestone fireplace, accented by a 163“ high 19th Century iron door from Italy, anchors the sitting area. Between the great room and dining room lies an exceptional 1913 satin ebony Steinway. An antique walnut trestle table surrounded by antique French chairs slip-covered in linen mark the spacious dining that opens into the kitchen.
Rachael Boling Photography
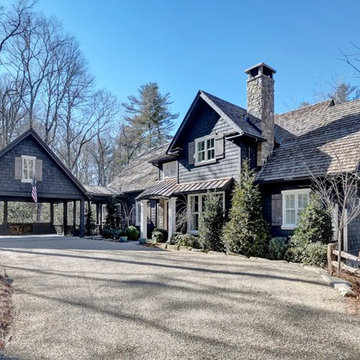
This gorgeous home in Wade Hampton overlooks the golf course and is an easy walking distance to the clubhouse. Built in 2016-17 and designed and decorated by one of Atlanta's finest interior designers, this home offers exceptional finishes and appeal. The bright elegant living room offers stone fireplace, 12 ft ceilings, and a full wall of steel and glass windows that fill the room with natural daylight and natures beauty. The dining room just off the living room opens to a covered screened outdoor dining area that flows into the main outdoor living. A full wall of Nano doors between the kitchen and outdoor living space, open to create the perfect entertaining flow. The large outdoor screened porch offers vaulted ceiling and beautiful wood burning fireplace and the connection between this and the beautiful bright chef's kitchen is sure to be a popular gathering place for family and guests. An elegant master suite and cozy den with fireplace provide plenty of space for owners to spread out on the main level. Upstairs you'll find three beautiful suites overlooking the golf course and a cozy family room. The lovely side entry, pantry, and laundry room on main level are accessed from the two car carport. An unfinished lower level offers plenty of room to expand if one desires. This home is a gem and I invite you to see it and be inspired! Wade Hampton is a McKee Development club community.
Transitional Exterior Home Ideas
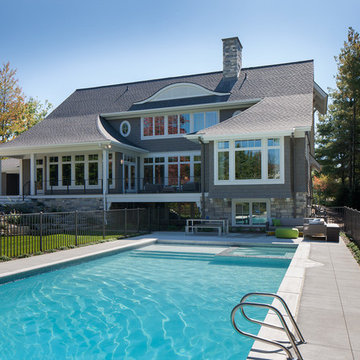
Exterior Pool View
Large transitional exterior home idea in Grand Rapids
Large transitional exterior home idea in Grand Rapids
3






