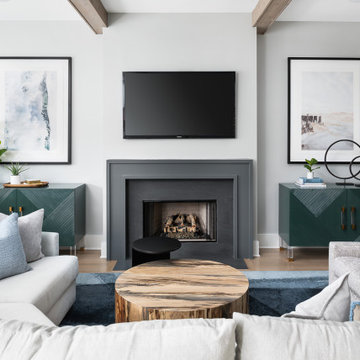Transitional Home Design Ideas
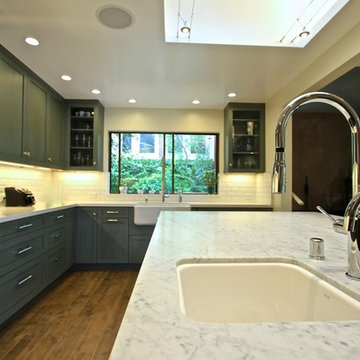
Brookhaven I Bridgeport Recessed Solid wood Inset Maple, Vintage Cadet Blue
Quartz counter tops on the peramiter and honed Carrera on the island, porcelain floors.
Photo: Jeff Schlicht

Download our free ebook, Creating the Ideal Kitchen. DOWNLOAD NOW
Like many families with older children, this local Glen Ellyn couple wanted to expand the size of their kitchen while also creating a more open, airy feel for their main level. The home had plenty of space that included a formal living room, formal dining room, family room with eat-in area and kitchen with butler’s pantry. What it didn’t have, was an effortless flow between the areas used daily for cooking, eating and gathering.
Additionally, the kitchen had become outdated, feeling dark and dismal, despite the abundance of natural light. Our clients wanted a bright, cheerful interior that would inspire the family to congregate in this part of the house. No easy feat with teenagers.
An open floor plan design solved the issues with functionality and circulation, removing the walls that restricted flow and opening up the entry to the dining room. We also eliminated the rarely used butler’s pantry allowing us to expand the kitchen and add a large island for food prep and gathering. To create a sense of symmetry and consistency in the space, a clerestory window was added below the header and framed to match the existing adjacent entry from the living room.
Inspired by the owner’s Scottish ancestry, the island cabinetry boasts a beautiful blue hue, paired with stools upholstered in a sprightly plaid. The built-in buffet area provides additional storage, topped with a beautiful wooden top stained to coordinate with the stunning tones of the flooring.
The owner’s opted for stainless steel appliances, inspiring the selection of brushed silver light fixtures and polished chrome hardware. Marble-look quartz offered a durable, lightly colored surface to reflect sunlight and enhance the cheer factor. According to this happy family, this uplifting space is now everyone’s favorite place to gather.
Designed by: Susan Klimala, CKBD
Photography by: Michael Kaskel
For more design inspiration go to: www.kitchenstudio-ge.com
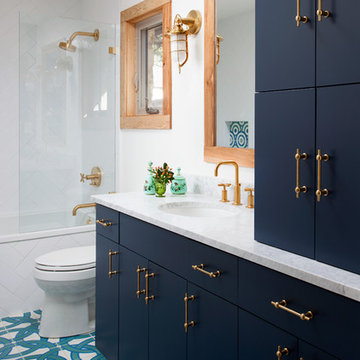
Ryann Ford
Inspiration for a mid-sized transitional white tile and porcelain tile porcelain tile bathroom remodel in Austin with flat-panel cabinets, blue cabinets, white walls, an undermount sink and marble countertops
Inspiration for a mid-sized transitional white tile and porcelain tile porcelain tile bathroom remodel in Austin with flat-panel cabinets, blue cabinets, white walls, an undermount sink and marble countertops
Find the right local pro for your project
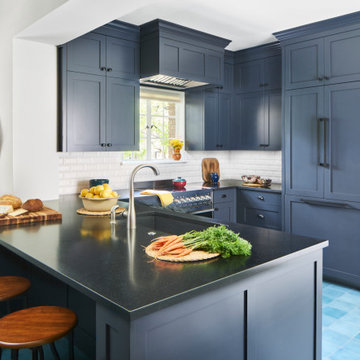
Kitchen - mid-sized transitional u-shaped blue floor kitchen idea in Other with shaker cabinets, blue cabinets, white backsplash, a peninsula, black countertops, an undermount sink, subway tile backsplash and paneled appliances

Example of a large transitional kids' white tile and ceramic tile ceramic tile and gray floor bathroom design in Other with flat-panel cabinets, blue cabinets, a two-piece toilet, white walls, a drop-in sink, quartz countertops and gray countertops
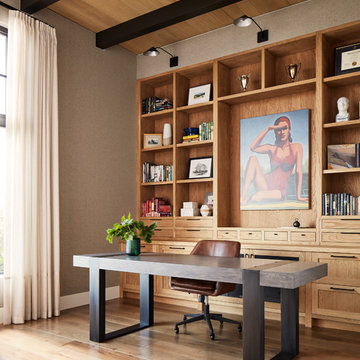
Transitional freestanding desk medium tone wood floor and brown floor home office photo in San Francisco with gray walls

Bright and airy all-white bathroom with his and hers sinks.
Example of a large transitional kids' medium tone wood floor, brown floor and double-sink bathroom design in Seattle with recessed-panel cabinets, white cabinets, a one-piece toilet, white walls, an undermount sink, white countertops and a built-in vanity
Example of a large transitional kids' medium tone wood floor, brown floor and double-sink bathroom design in Seattle with recessed-panel cabinets, white cabinets, a one-piece toilet, white walls, an undermount sink, white countertops and a built-in vanity

Sponsored
Over 300 locations across the U.S.
Schedule Your Free Consultation
Ferguson Bath, Kitchen & Lighting Gallery
Ferguson Bath, Kitchen & Lighting Gallery

Inspiration for a transitional l-shaped light wood floor and exposed beam kitchen remodel in Minneapolis with an undermount sink, light wood cabinets, multicolored backsplash, stainless steel appliances, an island and white countertops
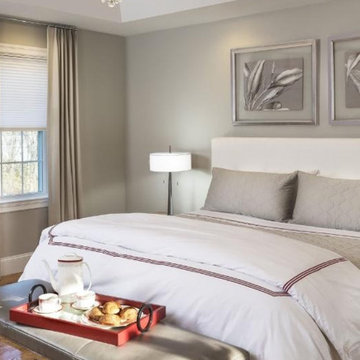
Large transitional master light wood floor and brown floor bedroom photo in Philadelphia with gray walls and no fireplace

Photo by Alexandra DeFurio. Aidan is a 12-year-old girl who lives with her father half of the time. Her parents are divorced and her father wanted his daughter to be at home in his new bachelor house. He wanted her to feel “understood” and validated as a girl entering into her teen years. The room therefore is sophisticated, yet still young and innocent. It may have “grown up” attributes such as chic English paisley wallpaper by Osborne and Little and a sassy “Like Forever” poster, but it is still comfortable enough to hang out on the flokati rug or on the vintage revamped chair.
Aidan was very involved in providing the design inspiration for the room. She had asked for a “beachy” feel and as design professionals know, what takes over in the creative process is the ideas evolve and many either are weeded out or enhanced. It was our job as designers to introduce to Aidan a world beyond Pottery Barn Kids. We incorporated her love of the ocean with a custom, mixed Benjamin Moore paint color in a beautiful turquoise blue. The turquoise color is echoed in the tufted buttons on the custom headboard and trim around the linen roman shades on the window.
Aidan wanted a hangout room for her friends. We provided extra seating by adding a vintage revamped chair accessorized with a Jonathan Adler needle point “Love” pillow and a Moroccan pouf from Shabby chic. The desk from West Elm from their Parson’s collection expresses a grown up feel accompanied with the Saarinen Tulip chair. It’s easier for Aidan to do her homework when she feels organized and clutter free.
Organization was a big factor is redesigning the room. We had to work around mementos that soon-to-be teenagers collect by the truckloads. A custom bulletin board above the desk is a great place to tack party invitations and notes from friends. Also, the small Moda dresser from Room and Board stores books, magazines and makeup stored in baskets from the Container Store.
Aidan loves her room. It is bright and cheerful, yet cheeky and fun. It has a touch of sass and a “beachy” feel. This room will grow with her until she leaves for college and then comes back as a guest. Thanks to her father who wanted her to feel special, she is able to spend half her time in a room that reflects who she is.

Eat-in kitchen - small transitional l-shaped dark wood floor and brown floor eat-in kitchen idea in Other with a farmhouse sink, recessed-panel cabinets, gray cabinets, white backsplash, subway tile backsplash, white appliances and quartz countertops

Transitional kids' porcelain tile and gray floor bathroom photo in Atlanta with gray walls, quartz countertops, shaker cabinets and blue cabinets

Photography by Picture Perfect House
Inspiration for a mid-sized transitional 3/4 white tile and ceramic tile porcelain tile, single-sink and brown floor alcove shower remodel in Chicago with a two-piece toilet, an undermount sink, quartz countertops, a hinged shower door, gray countertops, a freestanding vanity, dark wood cabinets and gray walls
Inspiration for a mid-sized transitional 3/4 white tile and ceramic tile porcelain tile, single-sink and brown floor alcove shower remodel in Chicago with a two-piece toilet, an undermount sink, quartz countertops, a hinged shower door, gray countertops, a freestanding vanity, dark wood cabinets and gray walls

Sponsored
Over 300 locations across the U.S.
Schedule Your Free Consultation
Ferguson Bath, Kitchen & Lighting Gallery
Ferguson Bath, Kitchen & Lighting Gallery
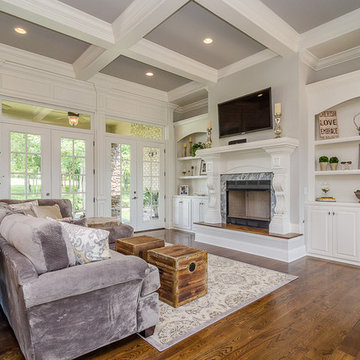
Example of a large transitional open concept dark wood floor and brown floor living room design in Nashville with gray walls, a standard fireplace, a stone fireplace and a wall-mounted tv

Large transitional underground laminate floor and gray floor basement photo in New York with beige walls and no fireplace
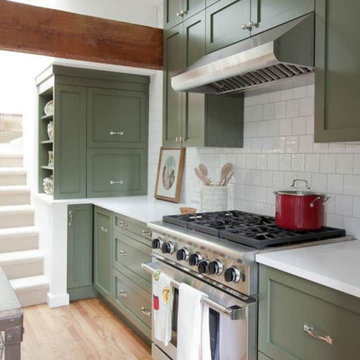
Large transitional l-shaped light wood floor and brown floor eat-in kitchen photo in Columbus with a farmhouse sink, recessed-panel cabinets, green cabinets, quartz countertops, white backsplash, ceramic backsplash, stainless steel appliances, an island and white countertops
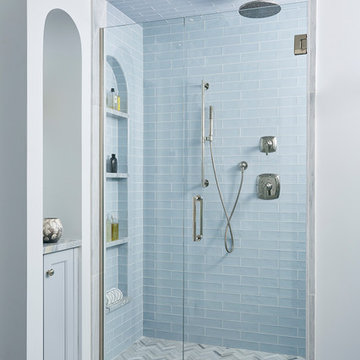
alyssa lee photography
Example of a transitional 3/4 blue tile gray floor alcove shower design in Minneapolis with blue cabinets and a hinged shower door
Example of a transitional 3/4 blue tile gray floor alcove shower design in Minneapolis with blue cabinets and a hinged shower door
Transitional Home Design Ideas

Sponsored
Over 300 locations across the U.S.
Schedule Your Free Consultation
Ferguson Bath, Kitchen & Lighting Gallery
Ferguson Bath, Kitchen & Lighting Gallery
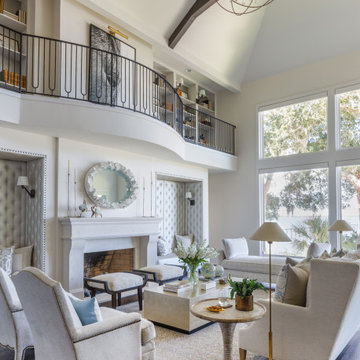
Photo: Jessie Preza Photography
Example of a large transitional dark wood floor, brown floor and vaulted ceiling living room design in Jacksonville with white walls and a plaster fireplace
Example of a large transitional dark wood floor, brown floor and vaulted ceiling living room design in Jacksonville with white walls and a plaster fireplace
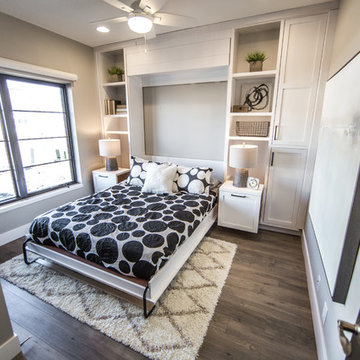
In this new construction, the client wanted to maximize sleeping space for visiting family and her grandchildren's overnight visits. With the custom, built-in murphy bed, the sleek, stylish and functional home office converts to a guest room in a snap.
40

























