Transitional Home Design Ideas

Open kitchen for a busy family of five. Custom built inset cabinetry by Jewett Farms + Co. with handpainted perimeter cabinets and gray stained Oak Island.
Reclaimed wood shelves behind glass cabinet doors, custom bronze hood. Soapstone countertops by Jewett Farms + Co. Look over the projects to check out all the custom details.
Photography by Eric Roth
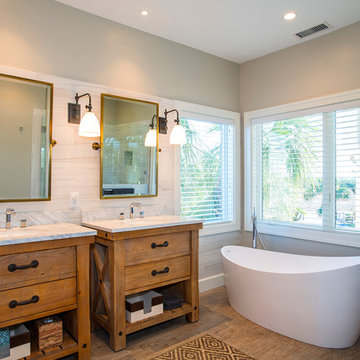
The boys' bath also got a facelift with all new paint, two individual vanties with antique bronze pivot mirrors, a sleek soaking tub with free-standing tub filler, wood-look tile flooring and a stand-alone shower with river rock floor.
Photography: Jason Stemple
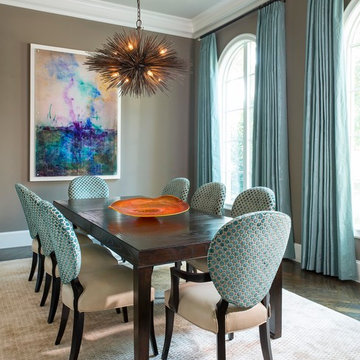
This dining room is a great space for large gatherings. The soft colors make the room feel serene, but the pops of orange in the centerpiece and jewel colors in the artwork create some interest that tie things together. For this young couple, the lighting really needed to be unique and not seen in every new construction project. Cut velvet fabric on the back of dining chairs adds a cool texture and pattern to the space, while the leather seats make for maintenance friendly dining. The arched windows are framed by simple silk drapery panels to let in just enough light, and the custom light-colored rug creates a great anchor for the beautiful wood dining table.
Design: Wesley-Wayne Interiors
Photo: Dan Piassick
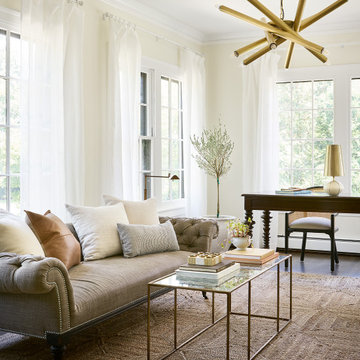
Large transitional formal and open concept dark wood floor and brown floor living room photo in Chicago with beige walls
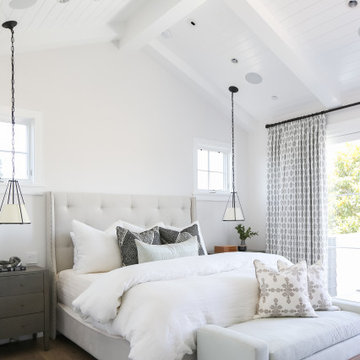
Inspiration for a large transitional master medium tone wood floor and beige floor bedroom remodel in Orange County with white walls and a standard fireplace

5) 12’ by 7’ L-shaped walk behind wet bar with custom stained and lacquered, recessed paneled, maple/cherry, front bar face, ‘Aristokraft’ raised or recessed panel, cherry base cabinetry (www.aristokraft.com ) with room for owner supplied refrigerator, ice machine, beer tap, etc. and (2) level granite slab countertop (level 1 material allowance with standard edge- http://www.capcotile.com/products/slabs) and 5’ back bar with Aristokraft brand recessed or raised panel cherry base cabinets and upper floating shelves ( http://www.aristokraft.com ) with full height ‘Thin Rock’ genuine stone ‘backsplash’/wall ( https://generalshale.com/products/rock-solid-originals-thin-rock/ ) or mosaic tiled ($8 sq. ft. material allowance) and granite slab back bar countertop (level 1 material allowance- http://www.capcotile.com/products/slabs ), stainless steel under mount entertainment sink and ‘Delta’ - http://www.deltafaucet.com/wps/portal/deltacom/ - brand brushed nickel/rubbed oil bronze entertainment faucet;
6) (2) level, stepped, flooring areas for stadium seating constructed in theater room;
7) Theater room screen area to include: drywall wrapped arched ‘stage’ with painted wood top constructed below recessed arched theater screen space with painted, drywall wrapped ‘columns’ to accommodate owner supplied speakers;
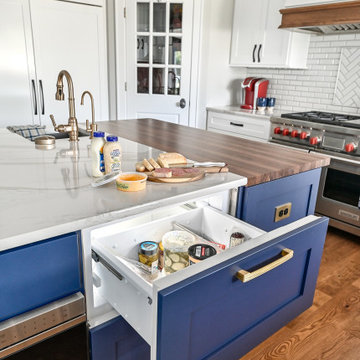
Eat-in kitchen - huge transitional u-shaped vinyl floor and brown floor eat-in kitchen idea in Milwaukee with a farmhouse sink, shaker cabinets, blue cabinets, quartzite countertops, white backsplash, subway tile backsplash, paneled appliances, an island and white countertops
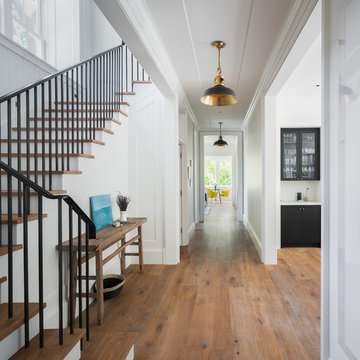
Example of a mid-sized transitional medium tone wood floor and brown floor hallway design in San Francisco with white walls

Example of a large transitional master white tile and subway tile slate floor, black floor, single-sink, vaulted ceiling and shiplap wall bathroom design in Nashville with shaker cabinets, white cabinets, a two-piece toilet, white walls, an undermount sink, marble countertops, a hinged shower door, white countertops, a niche and a built-in vanity

Traditional meets modern in this charming two story tudor home. A spacious floor plan with an emphasis on natural light allows for incredible views from inside the home.
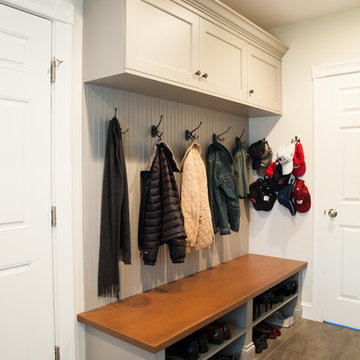
Carol Savage Photography
Inspiration for a mid-sized transitional ceramic tile and brown floor entryway remodel in Boston with beige walls and a white front door
Inspiration for a mid-sized transitional ceramic tile and brown floor entryway remodel in Boston with beige walls and a white front door
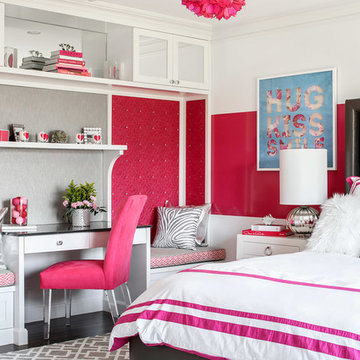
Christian Garibaldi
Kids' room - mid-sized transitional girl dark wood floor and brown floor kids' room idea in New York with pink walls
Kids' room - mid-sized transitional girl dark wood floor and brown floor kids' room idea in New York with pink walls
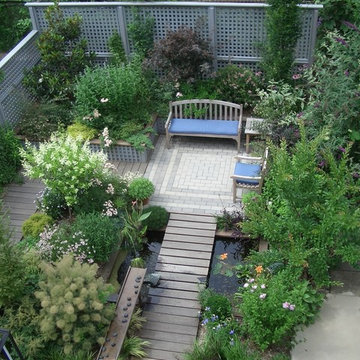
Aerial view of the Rich Residence in Brooklyn, NY. Winner of Silver award for Residential Garden Design, awarded by the Association of Professional Landscape Designers, 2006. Featured in Better Homes and Gardens magazine. Multiple hardscape media used: brick pavers, decking

Albatron Rustic White Oak 9/16 x 9 ½ x 96”
Albatron: This light white washed hardwood floor inspired by snowy mountains brings elegance to your home. This hardwood floor offers a light wire brushed texture.
Specie: Rustic French White Oak
Appearance:
Color: Light White
Variation: Moderate
Properties:
Durability: Dense, strong, excellent resistance.
Construction: T&G, 3 Ply Engineered floor. The use of Heveas or Rubber core makes this floor environmentally friendly.
Finish: 8% UV acrylic urethane with scratch resistant by Klumpp
Sizes: 9/16 x 9 ½ x 96”, (85% of its board), with a 3.2mm wear layer.
Warranty: 25 years limited warranty.
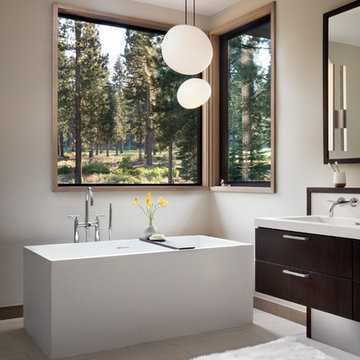
Photo: Lisa Petrole
Large transitional master blue tile and subway tile porcelain tile freestanding bathtub photo in San Francisco with flat-panel cabinets, dark wood cabinets, a trough sink, a one-piece toilet, white walls and solid surface countertops
Large transitional master blue tile and subway tile porcelain tile freestanding bathtub photo in San Francisco with flat-panel cabinets, dark wood cabinets, a trough sink, a one-piece toilet, white walls and solid surface countertops
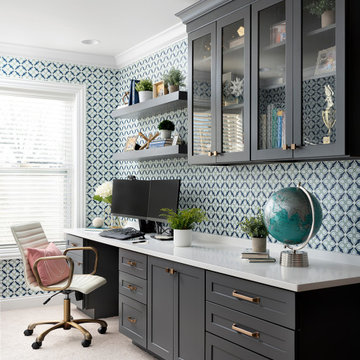
Study room - mid-sized transitional built-in desk carpeted, gray floor and wallpaper study room idea in Chicago with multicolored walls
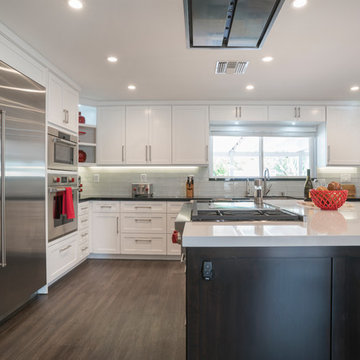
Large transitional l-shaped dark wood floor and brown floor open concept kitchen photo in Orange County with an undermount sink, shaker cabinets, white cabinets, solid surface countertops, white backsplash, glass tile backsplash, stainless steel appliances and two islands
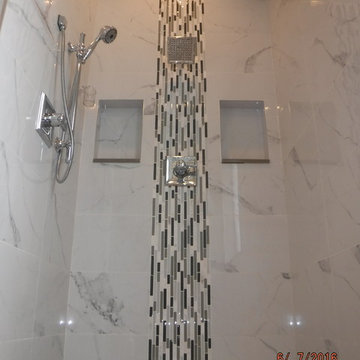
Karlee Zotter
Large transitional master gray tile, white tile and porcelain tile dark wood floor and brown floor bathroom photo in Miami with shaker cabinets, white cabinets, a two-piece toilet, gray walls, an undermount sink and solid surface countertops
Large transitional master gray tile, white tile and porcelain tile dark wood floor and brown floor bathroom photo in Miami with shaker cabinets, white cabinets, a two-piece toilet, gray walls, an undermount sink and solid surface countertops

Photography by Picture Perfect House
Inspiration for a mid-sized transitional single-wall porcelain tile and gray floor utility room remodel in Chicago with an undermount sink, shaker cabinets, gray cabinets, quartz countertops, multicolored backsplash, cement tile backsplash, gray walls, a side-by-side washer/dryer and white countertops
Inspiration for a mid-sized transitional single-wall porcelain tile and gray floor utility room remodel in Chicago with an undermount sink, shaker cabinets, gray cabinets, quartz countertops, multicolored backsplash, cement tile backsplash, gray walls, a side-by-side washer/dryer and white countertops
Transitional Home Design Ideas
![Wellesley, MA home [Dining Room]](https://st.hzcdn.com/fimgs/pictures/dining-rooms/wellesley-ma-home-dining-room-stanton-schwartz-design-group-img~d241ff6509bae3bd_1451-1-a50dd29-w360-h360-b0-p0.jpg)
Cole & Son Wallpaper, Jonathan Adler Dining Table, Anthropologie Chairs, Kelly Wearstler Light Fixture
Example of a mid-sized transitional brown floor and dark wood floor enclosed dining room design in Boston with gray walls and no fireplace
Example of a mid-sized transitional brown floor and dark wood floor enclosed dining room design in Boston with gray walls and no fireplace
56
























