Transitional Home Design Ideas

Large transitional u-shaped slate floor and gray floor open concept kitchen photo in Boston with an undermount sink, shaker cabinets, white cabinets, quartzite countertops, white backsplash, marble backsplash, stainless steel appliances and an island
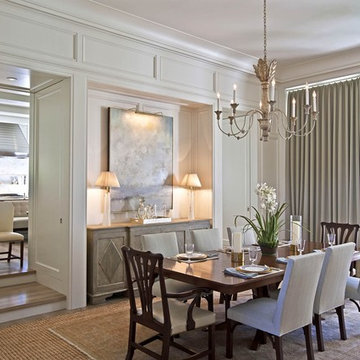
Example of a mid-sized transitional light wood floor and beige floor enclosed dining room design in Charlotte with white walls and no fireplace

This kitchen was designed by Kathryn in our Braintree showroom. This beautiful kitchen remodel features Showplace raised-panel cabinets with a gray paint, gorgeous Cambria quartz countertops with a pencil edge and full height backsplash, Berenson hardware, and Sub-Zero appliances. Unique features in this kitchen include an extra large island, finished paneling on all visible ends, including the fridge, dishwasher, trash compactor, and ice maker, as well as a custom bench attached to the island with extra storage drawers.
Cabinets: Showplace Chesapeake
Finish: Gun Smoke/Peppercorn Gray Wash (bench)
Counter tops: Cambria Quartz
Color: Brittanicca
Edge: Pencil
Hardware: Berenson Vested Interest

White transitional kitchen with large vent hood with white oak accent, blue island, blue pantry door, brass lighting, brass hardware, cast iron apron front sink.
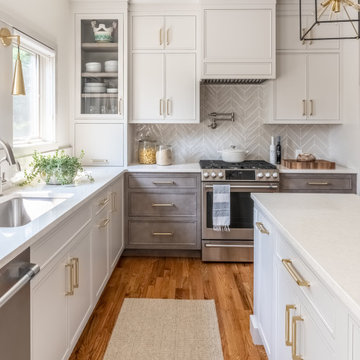
Kitchen - mid-sized transitional l-shaped brown floor and medium tone wood floor kitchen idea in Philadelphia with an undermount sink, beige cabinets, quartz countertops, ceramic backsplash, stainless steel appliances, an island, white countertops and gray backsplash
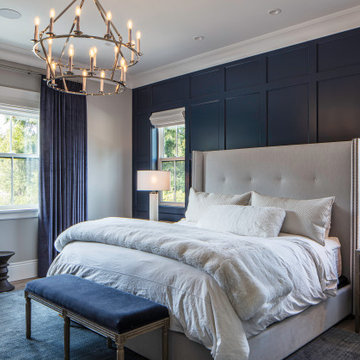
Master bedroom with feature panel wall in a navy blue. Polished nickel light fixture. The trim is clean and simple yet stunning!
Inspiration for a large transitional master light wood floor and beige floor bedroom remodel in San Francisco with gray walls
Inspiration for a large transitional master light wood floor and beige floor bedroom remodel in San Francisco with gray walls
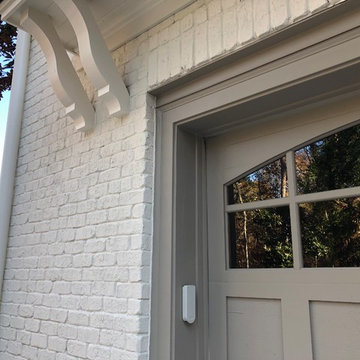
Color Consultation using Romabio Biodomus on Brick and Benjamin Regal Select on Trim/Doors/Shutters
Example of a large transitional white three-story brick exterior home design in Atlanta with a shingle roof
Example of a large transitional white three-story brick exterior home design in Atlanta with a shingle roof
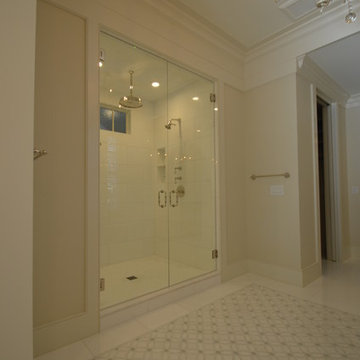
Inspiration for a large transitional master beige tile, white tile and porcelain tile marble floor alcove shower remodel in Atlanta with shaker cabinets, white cabinets, an undermount tub, a two-piece toilet, beige walls, an undermount sink and quartz countertops
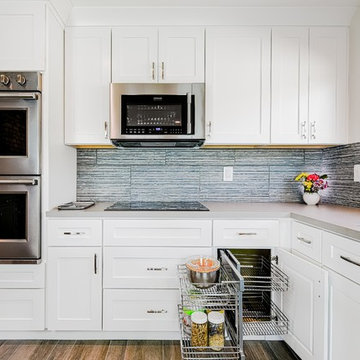
Eat-in kitchen - large transitional l-shaped porcelain tile eat-in kitchen idea in San Francisco with an undermount sink, shaker cabinets, white cabinets, quartz countertops, multicolored backsplash, stone tile backsplash, stainless steel appliances and an island
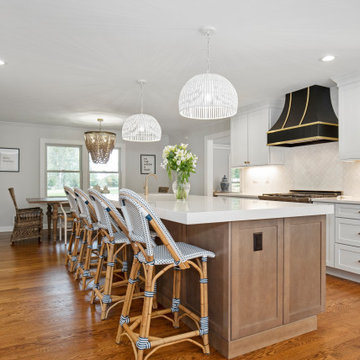
Flow is everything in this elegant ranch renovation. With entrances to the family room from the kitchen and amazing archways into the dining room and living room, this busy family now has the perfect plan for their new space.
Beautiful KRAFTMAID cabinets in Lyndale Maple Shaker. Dove White perimeter cabinets with Translucent Driftwood stain on the island. The tones are so warm and inviting with the POP of color from the black and gold Hood over the professional range.
A mitered edge counter on the island adds a modern touch to this elegant space.
DREAM...DESIGN...LIVE...
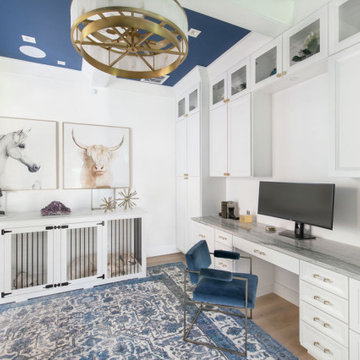
Example of a large transitional built-in desk light wood floor and coffered ceiling study room design in Austin with white walls

This young couple wanted to maximize their odd kitchen and dining room for entertaining their family and friends. With a separate formal dining space elsewhere, we opted for a more casual kitchen island for working, eating, baking, and having an occasional glass of wine with a friend. We agreed on maintaining the original galley style kitchen floorpan but decided to shift a few appliances in order to improve efficiency. We added a large island allowing for additional storage, seating, and countertop space and then created a dedicated “beverage bar” to house the espresso machine and large wine refrigerator. We had a lot of fun playing with finishes in this space. We layered a mix of “cool” and “warm” tones to create a multi-depth effect which registers as eclectic and pulled together.
Interior Design by Bennett Design Co.
Photo by Mike Kaskel

Inspiration for a small transitional 3/4 gray tile and stone tile marble floor and white floor bathroom remodel in Austin with shaker cabinets, gray cabinets, gray walls, an undermount sink, quartz countertops, a one-piece toilet, a hinged shower door and white countertops
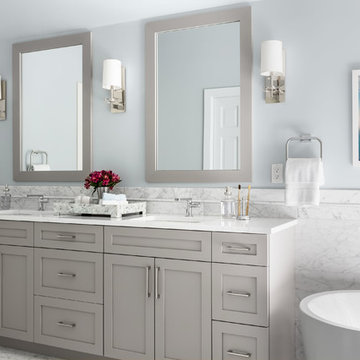
WE Studio Photography
Mid-sized transitional master white tile and marble tile marble floor and white floor freestanding bathtub photo in Seattle with shaker cabinets, gray cabinets, gray walls, an undermount sink, quartz countertops and white countertops
Mid-sized transitional master white tile and marble tile marble floor and white floor freestanding bathtub photo in Seattle with shaker cabinets, gray cabinets, gray walls, an undermount sink, quartz countertops and white countertops
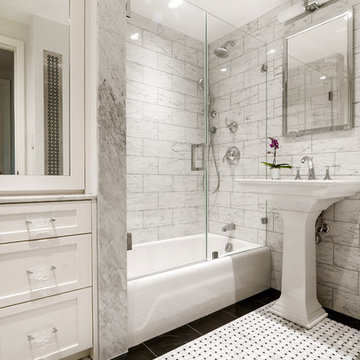
Photo of a traditional bathroom in New York City using Carrara marble tiles and Carrara and Nero Marquina basket weave floor and border.
Photo: Elizabeth DooleyElizabeth Dooley
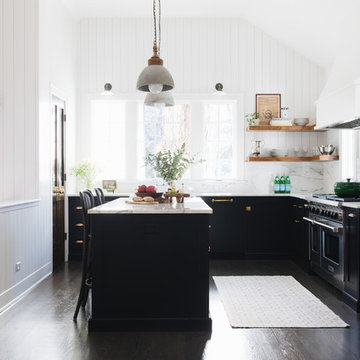
Stoffer Photography Interiors
Mid-sized transitional l-shaped medium tone wood floor and brown floor kitchen photo in Chicago with a farmhouse sink, shaker cabinets, marble countertops, white backsplash, marble backsplash, paneled appliances, an island and white countertops
Mid-sized transitional l-shaped medium tone wood floor and brown floor kitchen photo in Chicago with a farmhouse sink, shaker cabinets, marble countertops, white backsplash, marble backsplash, paneled appliances, an island and white countertops
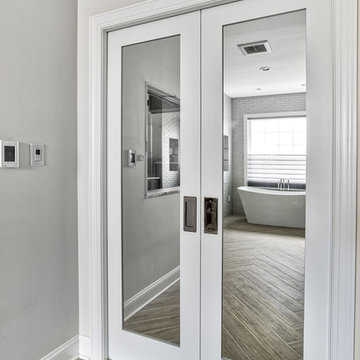
Mirrored bathroom pocket doors so you have easy access to full height mirrors before you start your day.
Photos by Chris Veith
Huge transitional master gray tile and glass tile bathroom photo in New York with shaker cabinets, dark wood cabinets, beige walls, an undermount sink, quartz countertops, a hinged shower door and white countertops
Huge transitional master gray tile and glass tile bathroom photo in New York with shaker cabinets, dark wood cabinets, beige walls, an undermount sink, quartz countertops, a hinged shower door and white countertops

A hip young family moving from Boston tackled an enormous makeover of an antique colonial revival home in downtown Larchmont. The kitchen area was quite spacious but benefitted from a small bump out for a banquette and additional windows. Navy blue island and tall cabinetry matched to Benjamin Moore’s Van Deusen blue is balanced by crisp white (Benjamin Moore’s Chantilly Lace) cabinetry on the perimeter. The mid-century inspired suspended fireplace adds warmth and style to the kitchen. A tile covered range hood blends the ventilation into the walls. Brushed brass hardware by Lewis Dolan in a contemporary T-bar shape offer clean lines in a warm metallic tone.
White Marble countertops on the perimeter are balanced by white quartz composite on the island. Kitchen design and custom cabinetry by Studio Dearborn. Countertops by Rye Marble. Refrigerator--Subzero; Range—Viking French door oven--Viking. Dacor Wine Station. Dishwashers—Bosch. Ventilation—Best. Hardware—Lewis Dolan. Lighting—Rejuvenation. Sink--Franke. Stools—Soho Concept. Photography Adam Kane Macchia.
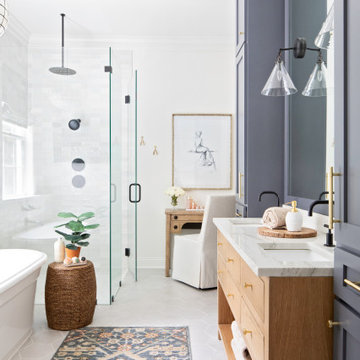
Example of a mid-sized transitional master white tile ceramic tile, gray floor and double-sink bathroom design in Orlando with white walls, an undermount sink, a hinged shower door, white countertops, a built-in vanity, flat-panel cabinets and medium tone wood cabinets
Transitional Home Design Ideas

Shiloh Cabinetry Heatherstone Poplar island with Shiloh Cabinetry Maple Polar perimeter. J. Peterson Homes, Dixon Interior Design LLC, Ashily Avila Photography
52
























