Transitional Kitchen Ideas
Refine by:
Budget
Sort by:Popular Today
221 - 240 of 24,186 photos
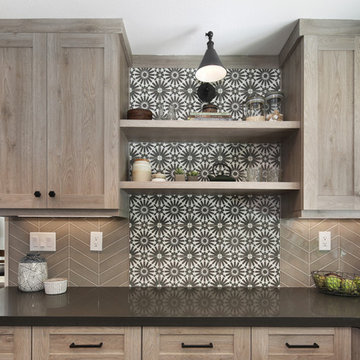
Mediterranean Inspired Design
Kitchen - mid-sized transitional u-shaped kitchen idea in Orange County with an undermount sink, shaker cabinets, distressed cabinets, quartz countertops, stainless steel appliances, an island and gray countertops
Kitchen - mid-sized transitional u-shaped kitchen idea in Orange County with an undermount sink, shaker cabinets, distressed cabinets, quartz countertops, stainless steel appliances, an island and gray countertops

Inspiration for a large transitional galley light wood floor, beige floor and wood ceiling open concept kitchen remodel in Phoenix with an undermount sink, beaded inset cabinets, light wood cabinets, quartz countertops, white backsplash, stone slab backsplash, stainless steel appliances, two islands and white countertops
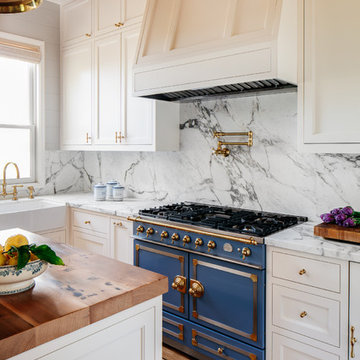
Classic, french La Cornue range in Provence Blue create a culinary focus. The Newport Brass, Chesterfield, pot filler faucet fitting is the ultimate companion for our clients for cooking pasta to clam boil.
Built in hood and floor to ceiling custom cabinets from Gaos maximize storage for these cooking-minded clients.
Reclaimed douglas fir butcher block counter top and Calacatta marble countertop and full height backsplash, honed.
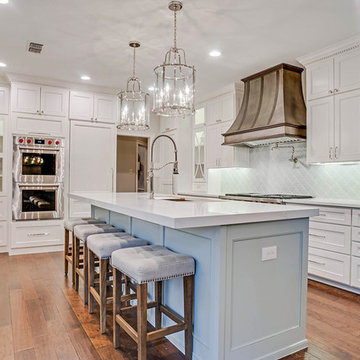
Example of a large transitional u-shaped eat-in kitchen design in Dallas with beaded inset cabinets, white cabinets, quartz countertops and an island
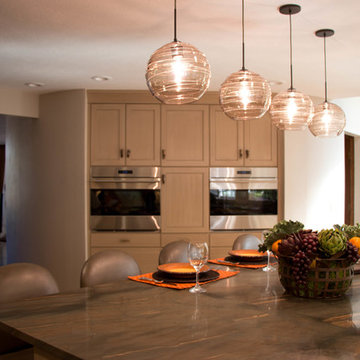
Refinishing the brick wall with drywall, and adding taller cabinets for the wall of ovens provides the client with more storage and helps to enlarge the space visually by bringing the tall cabinets to the ceiling. Designer Patra Attig
Amanda Lee Neiges
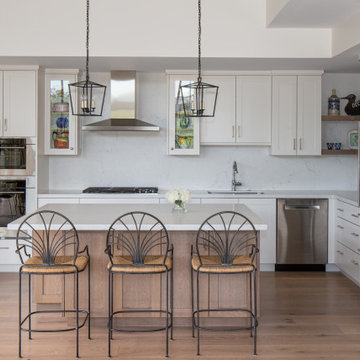
Open concept kitchen - mid-sized transitional l-shaped light wood floor and beige floor open concept kitchen idea in Other with an undermount sink, white cabinets, quartz countertops, white backsplash, stainless steel appliances, an island, white countertops, shaker cabinets and stone slab backsplash
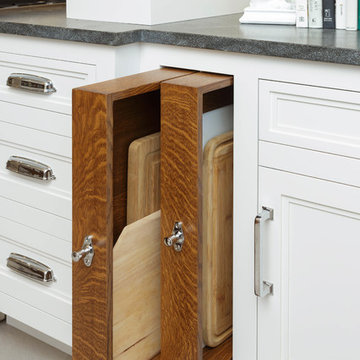
Shaker style cabinetry with a modern flair. Painted cabinetry with the warmth of stained quartersawn oak accents and stainless steel drawer fronts. Thick two toned butcher block on the island makes a great focal point and the built in seating nook is very cozy. We also created some custom details for the family pets like hidden gates at the doorway and comfortable beds with screened doors.

Connie Anderson
Inspiration for a huge transitional u-shaped dark wood floor and brown floor open concept kitchen remodel in Houston with a drop-in sink, beaded inset cabinets, gray cabinets, marble countertops, white backsplash, subway tile backsplash, stainless steel appliances, an island and gray countertops
Inspiration for a huge transitional u-shaped dark wood floor and brown floor open concept kitchen remodel in Houston with a drop-in sink, beaded inset cabinets, gray cabinets, marble countertops, white backsplash, subway tile backsplash, stainless steel appliances, an island and gray countertops
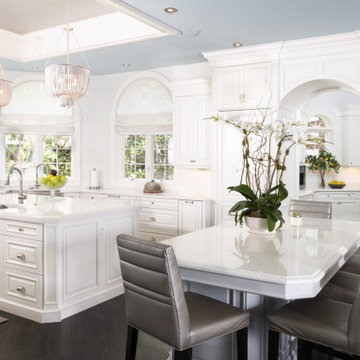
Large transitional dark wood floor, brown floor and wallpaper ceiling open concept kitchen photo in Tampa with a farmhouse sink, raised-panel cabinets, white cabinets, quartz countertops, white backsplash, mosaic tile backsplash, paneled appliances, two islands and white countertops
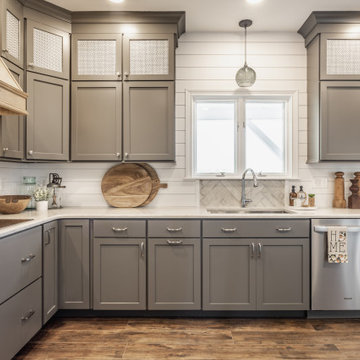
Stunning lake house kitchen - full renovation. Our clients wanted to take advantage of the high ceilings and take the cabinets all the way up to the ceiling.
We renovated the main level of this home with new flooring, new stair treads and a quick half bathroom refresh.
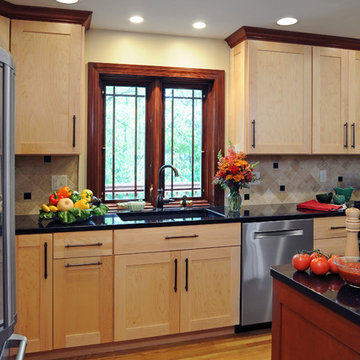
©2014 Daniel Feldkamp, Visual Edge Imaging Studios
Large transitional u-shaped light wood floor and brown floor kitchen photo in Cincinnati with an undermount sink, shaker cabinets, light wood cabinets, granite countertops, beige backsplash, stainless steel appliances, an island and black countertops
Large transitional u-shaped light wood floor and brown floor kitchen photo in Cincinnati with an undermount sink, shaker cabinets, light wood cabinets, granite countertops, beige backsplash, stainless steel appliances, an island and black countertops
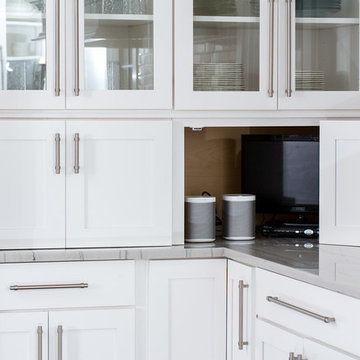
Photographer: Brendon Pinola
Contractor: Lovette Construction
This Tanglewood home originally had a very tiny kitchen separated from the family room and dining area. Several walls were removed to create this gorgeous open plan. The laundry was in the back corner by the bay window where ovens are currently located. The laundry was relocated to the front of the house where they had an unused formal sitting room. The laundry is now inside the walk in HIDDEN pantry that is concealed by cabinet doors. The large island is an incredible work surface and social gathering area. The cabinets are Wellborn's shaker door style with Glacier on the perimeter and Shadow Charcoal for the hood and island. This turned out to be one of my favorite projects of all time! Great clients to work with.
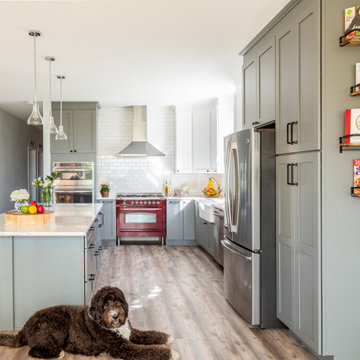
Inspiration for a large transitional l-shaped brown floor and light wood floor eat-in kitchen remodel in Denver with a farmhouse sink, shaker cabinets, gray cabinets, white backsplash, an island, white countertops, quartz countertops, ceramic backsplash and stainless steel appliances

Inspiration for a large transitional galley dark wood floor eat-in kitchen remodel in Philadelphia with a drop-in sink, shaker cabinets, beige cabinets, quartz countertops, white backsplash, cement tile backsplash, stainless steel appliances, an island and white countertops
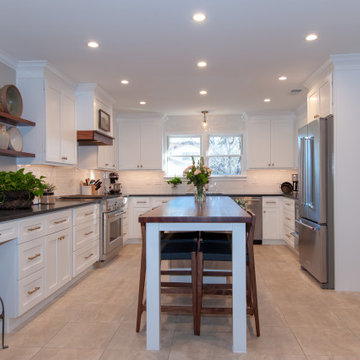
Our client enjoy mix & match the old with the new. White shakers cabinet with a black granite counter top.
Example of a large transitional u-shaped ceramic tile and beige floor kitchen design in Dallas with an undermount sink, shaker cabinets, white cabinets, granite countertops, white backsplash, subway tile backsplash, stainless steel appliances, an island and black countertops
Example of a large transitional u-shaped ceramic tile and beige floor kitchen design in Dallas with an undermount sink, shaker cabinets, white cabinets, granite countertops, white backsplash, subway tile backsplash, stainless steel appliances, an island and black countertops
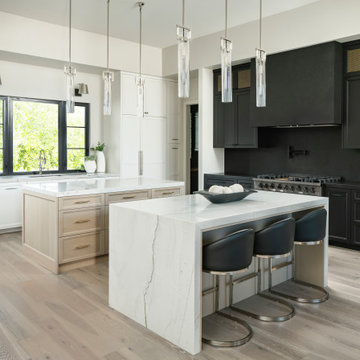
Dreaming of a farmhouse life in the middle of the city, this custom new build on private acreage was interior designed from the blueprint stages with intentional details, durability, high-fashion style and chic liveable luxe materials that support this busy family's active and minimalistic lifestyle.
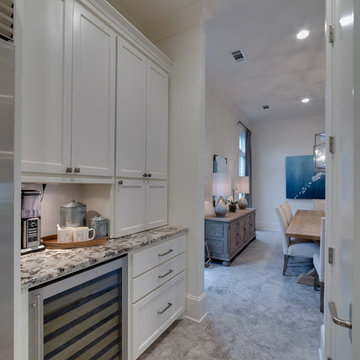
Staci Brimer
Example of a large transitional u-shaped limestone floor and gray floor eat-in kitchen design in Other with a farmhouse sink, shaker cabinets, white cabinets, granite countertops, white backsplash, ceramic backsplash, stainless steel appliances and an island
Example of a large transitional u-shaped limestone floor and gray floor eat-in kitchen design in Other with a farmhouse sink, shaker cabinets, white cabinets, granite countertops, white backsplash, ceramic backsplash, stainless steel appliances and an island
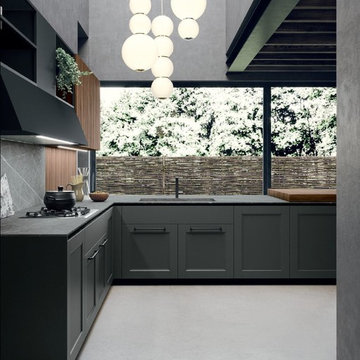
custom kitchen cabinets, European cabinets, high-end cabinetry, contemporary kitchen, modern kitchen design, luxury kitchen cabinets, custom cabinetry, San Francisco cabinets, transitional design, kitchen island, kitchen pantry, kitchen remodeling, made in Italy, Italian cabinetry
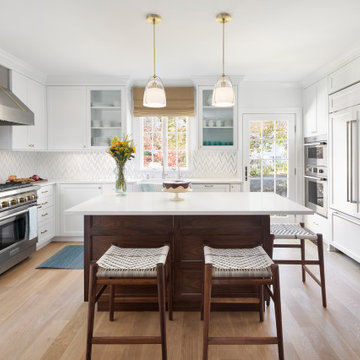
Inspiration for a mid-sized transitional l-shaped light wood floor and beige floor eat-in kitchen remodel in New York with a farmhouse sink, shaker cabinets, white cabinets, quartz countertops, white backsplash, stainless steel appliances, an island and white countertops
Transitional Kitchen Ideas
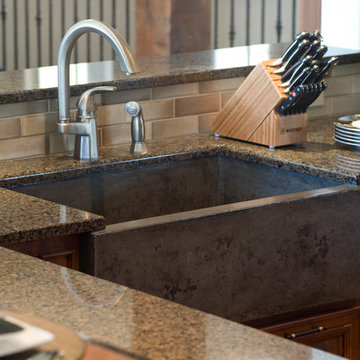
A charcoal grey, concrete farm sink is the perfect complement to the mottled olive green Quartz counter top. The cool tones of the satin nickel faucet and stainless steel appliances contrast beautifully with the warm olives shades in the backsplash.
12





