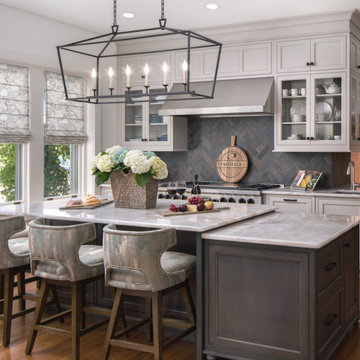Transitional Kitchen Ideas
Refine by:
Budget
Sort by:Popular Today
161 - 180 of 24,115 photos
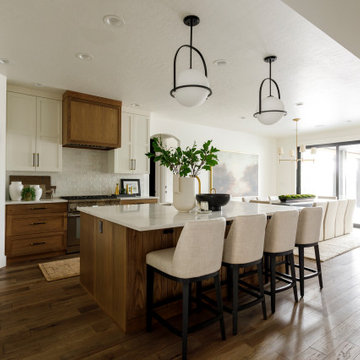
Beautiful custom kitchen with white oak and white cabinets. Tile backsplash, high end appliances, brass fixtures, pendants and beautiful finishes.
Example of a mid-sized transitional l-shaped medium tone wood floor open concept kitchen design in Boise with an undermount sink, shaker cabinets, quartz countertops, white backsplash, ceramic backsplash, stainless steel appliances, an island and white countertops
Example of a mid-sized transitional l-shaped medium tone wood floor open concept kitchen design in Boise with an undermount sink, shaker cabinets, quartz countertops, white backsplash, ceramic backsplash, stainless steel appliances, an island and white countertops
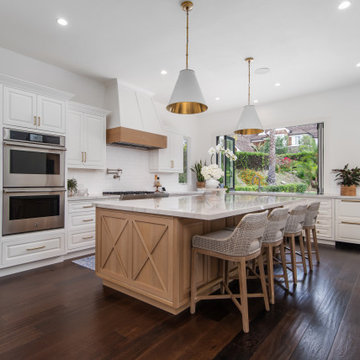
Kitchen with quartzite counter and island and pass-through la cantina window with exterior counter. Custom hood with white oak accents and double panel recessed cabinets
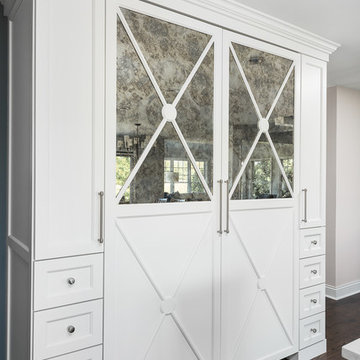
Picture Perfect House
Large transitional l-shaped dark wood floor and brown floor open concept kitchen photo in Chicago with flat-panel cabinets, white cabinets, quartz countertops, gray backsplash, ceramic backsplash, paneled appliances, an island and white countertops
Large transitional l-shaped dark wood floor and brown floor open concept kitchen photo in Chicago with flat-panel cabinets, white cabinets, quartz countertops, gray backsplash, ceramic backsplash, paneled appliances, an island and white countertops
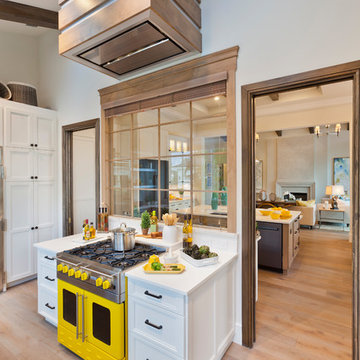
Visit The Korina 14803 Como Circle or call 941 907.8131 for additional information.
3 bedrooms | 4.5 baths | 3 car garage | 4,536 SF
The Korina is John Cannon’s new model home that is inspired by a transitional West Indies style with a contemporary influence. From the cathedral ceilings with custom stained scissor beams in the great room with neighboring pristine white on white main kitchen and chef-grade prep kitchen beyond, to the luxurious spa-like dual master bathrooms, the aesthetics of this home are the epitome of timeless elegance. Every detail is geared toward creating an upscale retreat from the hectic pace of day-to-day life. A neutral backdrop and an abundance of natural light, paired with vibrant accents of yellow, blues, greens and mixed metals shine throughout the home.
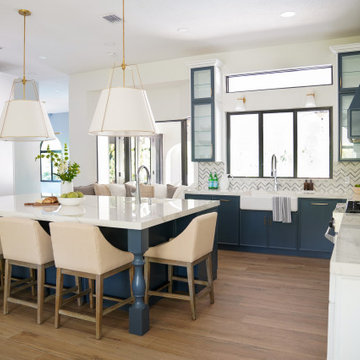
Large transitional kitchen with white shaker cabinets and blue accents
Kitchen - large transitional u-shaped porcelain tile and brown floor kitchen idea in Miami with a farmhouse sink, shaker cabinets, white cabinets, mosaic tile backsplash, stainless steel appliances, an island and white countertops
Kitchen - large transitional u-shaped porcelain tile and brown floor kitchen idea in Miami with a farmhouse sink, shaker cabinets, white cabinets, mosaic tile backsplash, stainless steel appliances, an island and white countertops
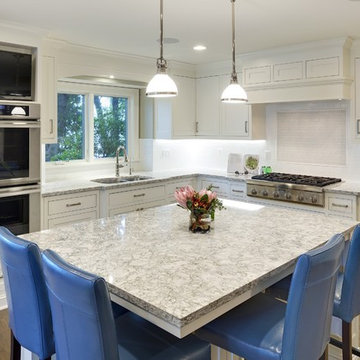
Spacecrafting
Example of a large transitional l-shaped medium tone wood floor and brown floor open concept kitchen design in Minneapolis with an undermount sink, recessed-panel cabinets, white cabinets, marble countertops, white backsplash, subway tile backsplash, stainless steel appliances and an island
Example of a large transitional l-shaped medium tone wood floor and brown floor open concept kitchen design in Minneapolis with an undermount sink, recessed-panel cabinets, white cabinets, marble countertops, white backsplash, subway tile backsplash, stainless steel appliances and an island
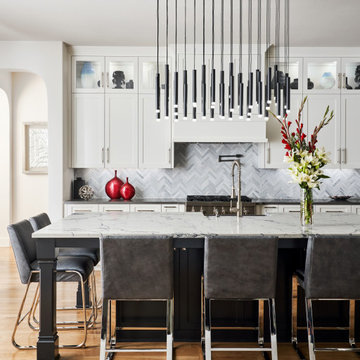
Eat-in kitchen - large transitional medium tone wood floor and brown floor eat-in kitchen idea in Other with recessed-panel cabinets, white cabinets, quartz countertops, gray backsplash, marble backsplash, stainless steel appliances, an island and white countertops
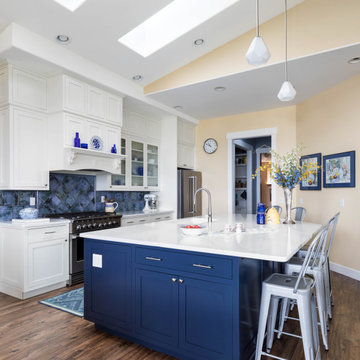
Large transitional galley porcelain tile and brown floor open concept kitchen photo in Seattle with an undermount sink, shaker cabinets, quartz countertops, blue backsplash, ceramic backsplash, stainless steel appliances, an island, white countertops and white cabinets
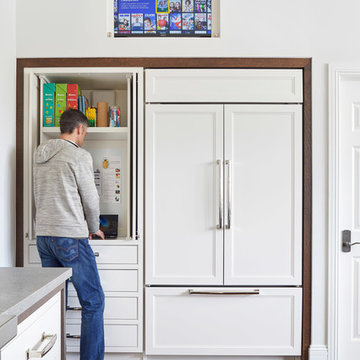
Susan Brenner
Inspiration for a huge transitional galley dark wood floor and brown floor eat-in kitchen remodel in Denver with an undermount sink, recessed-panel cabinets, white cabinets, quartzite countertops, white backsplash, ceramic backsplash, paneled appliances, an island and white countertops
Inspiration for a huge transitional galley dark wood floor and brown floor eat-in kitchen remodel in Denver with an undermount sink, recessed-panel cabinets, white cabinets, quartzite countertops, white backsplash, ceramic backsplash, paneled appliances, an island and white countertops
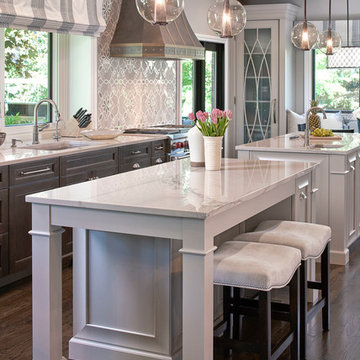
Custom designed decorative hood with custom finishes accented with a mosaic tiled backsplash
Huge transitional galley dark wood floor and brown floor eat-in kitchen photo in Detroit with an undermount sink, recessed-panel cabinets, gray cabinets, quartzite countertops, brown backsplash, mosaic tile backsplash, stainless steel appliances and two islands
Huge transitional galley dark wood floor and brown floor eat-in kitchen photo in Detroit with an undermount sink, recessed-panel cabinets, gray cabinets, quartzite countertops, brown backsplash, mosaic tile backsplash, stainless steel appliances and two islands
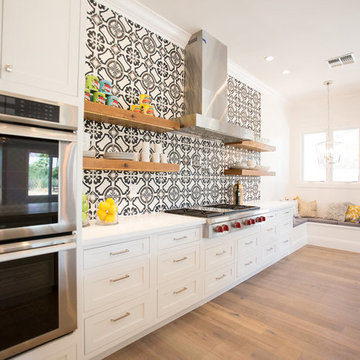
Lovely transitional style custom home in Scottsdale, Arizona. The high ceilings, skylights, white cabinetry, and medium wood tones create a light and airy feeling throughout the home. The aesthetic gives a nod to contemporary design and has a sophisticated feel but is also very inviting and warm. In part this was achieved by the incorporation of varied colors, styles, and finishes on the fixtures, tiles, and accessories. The look was further enhanced by the juxtapositional use of black and white to create visual interest and make it fun. Thoughtfully designed and built for real living and indoor/ outdoor entertainment.

A Galley-style kitchen adjoins the main living area in this near-net-zero custom built home built by Meadowlark Design + Build in Ann Arbor, Michigan. Architect: Architectural Resource, Photography: Joshua Caldwell
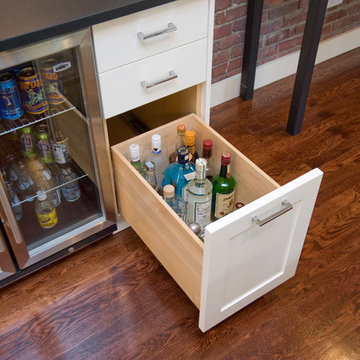
Great use of lower drawer for liquor in bar area.
Photography by Todd Gieg
Inspiration for a large transitional l-shaped medium tone wood floor eat-in kitchen remodel in Boston with an undermount sink, shaker cabinets, white cabinets, granite countertops, white backsplash, subway tile backsplash, stainless steel appliances and an island
Inspiration for a large transitional l-shaped medium tone wood floor eat-in kitchen remodel in Boston with an undermount sink, shaker cabinets, white cabinets, granite countertops, white backsplash, subway tile backsplash, stainless steel appliances and an island
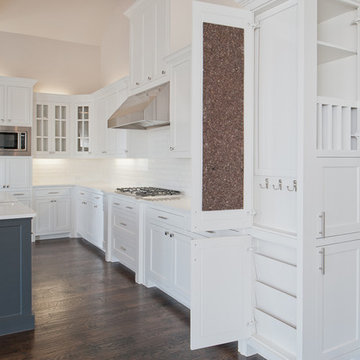
Inspiration for a large transitional l-shaped dark wood floor open concept kitchen remodel in Dallas with a farmhouse sink, shaker cabinets, white cabinets, granite countertops, white backsplash, subway tile backsplash, stainless steel appliances and an island
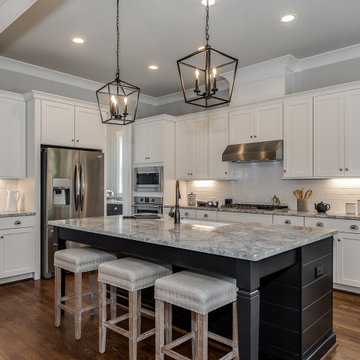
Inspiration for a huge transitional l-shaped medium tone wood floor and brown floor eat-in kitchen remodel in Charlotte with a farmhouse sink, shaker cabinets, white cabinets, marble countertops, white backsplash, subway tile backsplash, stainless steel appliances, an island and gray countertops
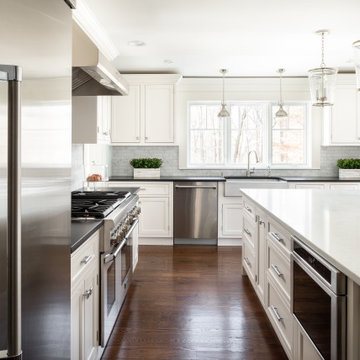
Kitchen - large transitional l-shaped medium tone wood floor and brown floor kitchen idea in New York with a farmhouse sink, shaker cabinets, white cabinets, gray backsplash, subway tile backsplash, stainless steel appliances, an island and black countertops

Ric Stovall
Inspiration for a mid-sized transitional u-shaped medium tone wood floor and brown floor kitchen pantry remodel in Denver with a farmhouse sink, shaker cabinets, medium tone wood cabinets, zinc countertops, gray backsplash, porcelain backsplash, stainless steel appliances and no island
Inspiration for a mid-sized transitional u-shaped medium tone wood floor and brown floor kitchen pantry remodel in Denver with a farmhouse sink, shaker cabinets, medium tone wood cabinets, zinc countertops, gray backsplash, porcelain backsplash, stainless steel appliances and no island
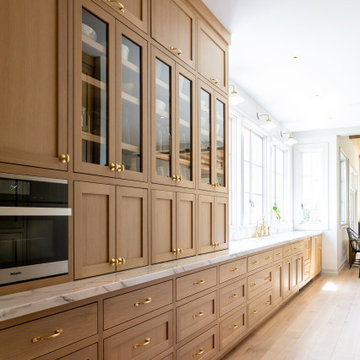
Kitchen - large transitional kitchen idea in San Francisco with flat-panel cabinets, light wood cabinets, marble countertops and an island
Transitional Kitchen Ideas
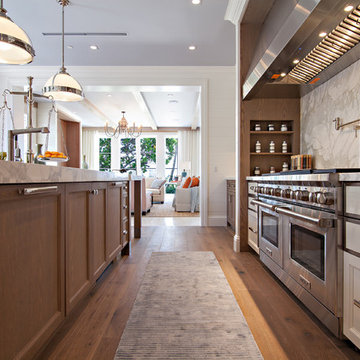
Dean Matthews
Example of a huge transitional medium tone wood floor kitchen design in Miami with an undermount sink, shaker cabinets, white cabinets, marble countertops, white backsplash, stone slab backsplash, white appliances and an island
Example of a huge transitional medium tone wood floor kitchen design in Miami with an undermount sink, shaker cabinets, white cabinets, marble countertops, white backsplash, stone slab backsplash, white appliances and an island
9






