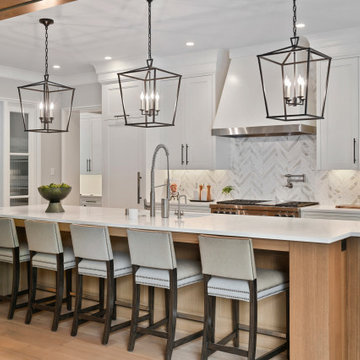Transitional Kitchen Ideas
Refine by:
Budget
Sort by:Popular Today
141 - 160 of 24,115 photos
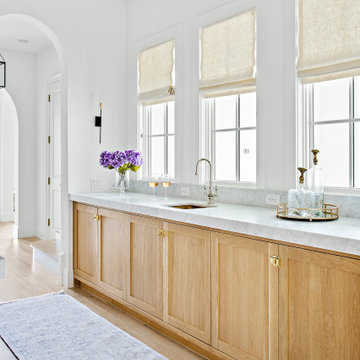
Classic, timeless and ideally positioned on a sprawling corner lot set high above the street, discover this designer dream home by Jessica Koltun. The blend of traditional architecture and contemporary finishes evokes feelings of warmth while understated elegance remains constant throughout this Midway Hollow masterpiece unlike no other. This extraordinary home is at the pinnacle of prestige and lifestyle with a convenient address to all that Dallas has to offer.
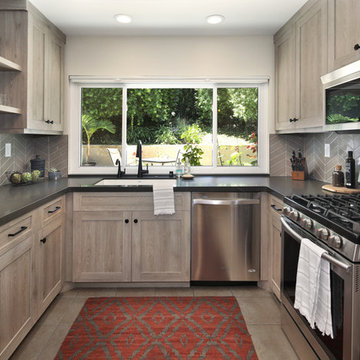
Mediterranean Inspired Design
Kitchen - mid-sized transitional u-shaped beige floor kitchen idea in Orange County with an undermount sink, shaker cabinets, distressed cabinets, quartz countertops, stainless steel appliances, an island, gray countertops and gray backsplash
Kitchen - mid-sized transitional u-shaped beige floor kitchen idea in Orange County with an undermount sink, shaker cabinets, distressed cabinets, quartz countertops, stainless steel appliances, an island, gray countertops and gray backsplash
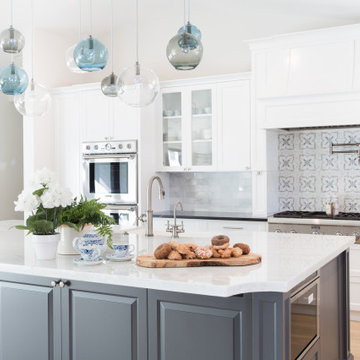
Open concept kitchen - transitional l-shaped light wood floor and beige floor open concept kitchen idea in Santa Barbara with a farmhouse sink, shaker cabinets, white cabinets, white backsplash, marble backsplash, stainless steel appliances, an island, marble countertops and black countertops
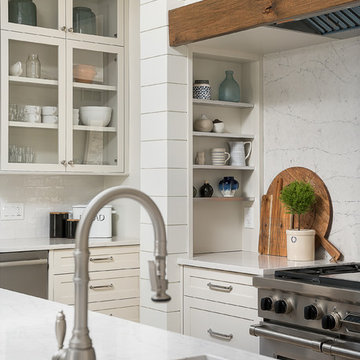
This large kitchen was desperately needing a refresh. It was far to traditional for the homeowners taste. Additionally, there was no direct path to the dining room as you needed to enter through a butlers pantry. I opened up two doorways into the kitchen from the dining room, which allowed natural light to flow in. The former butlers pantry was then sealed up and became part of the formerly to small pantry. The homeowners now have a 13' long walk through pantry, accessible from both the new bar area and the kitchen.
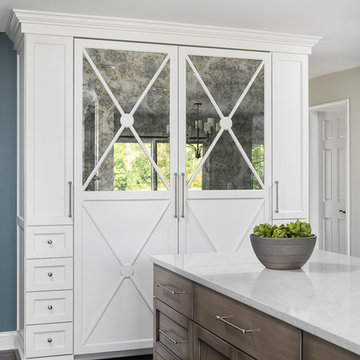
Picture Perfect House
Large transitional l-shaped dark wood floor and brown floor open concept kitchen photo in Chicago with white cabinets, quartz countertops, paneled appliances, an island, white countertops and flat-panel cabinets
Large transitional l-shaped dark wood floor and brown floor open concept kitchen photo in Chicago with white cabinets, quartz countertops, paneled appliances, an island, white countertops and flat-panel cabinets
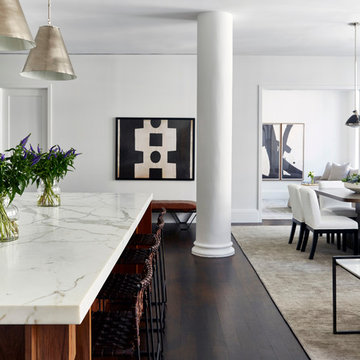
Interior Design, Interior Architecture, Custom Millwork & Furniture Design, AV Design & Art Curation by Chango & Co.
Photography by Jacob Snavely
Featured in Architectural Digest: "A Modern New York Apartment Awash in Neutral Hues"
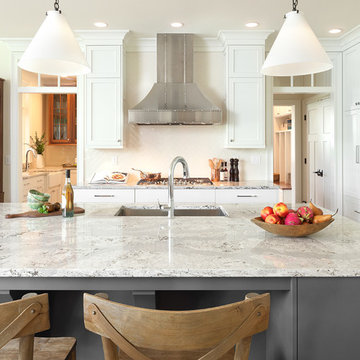
Large transitional l-shaped eat-in kitchen photo in Orlando with a farmhouse sink, recessed-panel cabinets, white cabinets, marble countertops, white backsplash, porcelain backsplash, stainless steel appliances and an island
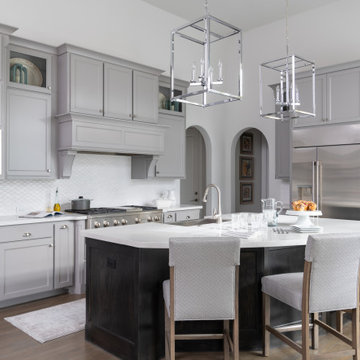
Huge transitional light wood floor and brown floor eat-in kitchen photo in Dallas with a farmhouse sink, recessed-panel cabinets, gray cabinets, white backsplash, ceramic backsplash, stainless steel appliances, an island and white countertops
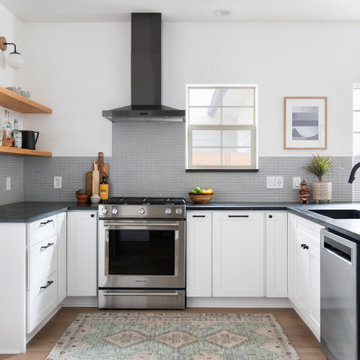
Open concept kitchen - mid-sized transitional u-shaped light wood floor and brown floor open concept kitchen idea in Austin with an undermount sink, shaker cabinets, white cabinets, marble countertops, gray backsplash, ceramic backsplash, stainless steel appliances, a peninsula and black countertops
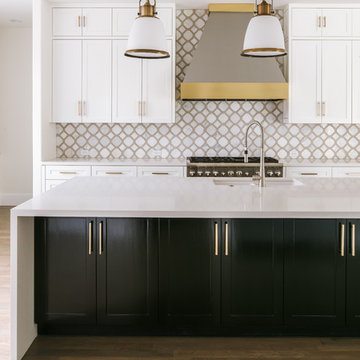
Costa Christ
Open concept kitchen - huge transitional u-shaped medium tone wood floor and brown floor open concept kitchen idea in Dallas with an undermount sink, shaker cabinets, white cabinets, quartz countertops, white backsplash, marble backsplash, stainless steel appliances and an island
Open concept kitchen - huge transitional u-shaped medium tone wood floor and brown floor open concept kitchen idea in Dallas with an undermount sink, shaker cabinets, white cabinets, quartz countertops, white backsplash, marble backsplash, stainless steel appliances and an island

Our client desired a bespoke farmhouse kitchen and sought unique items to create this one of a kind farmhouse kitchen their family. We transformed this kitchen by changing the orientation, removed walls and opened up the exterior with a 3 panel stacking door.
The oversized pendants are the subtle frame work for an artfully made metal hood cover. The statement hood which I discovered on one of my trips inspired the design and added flare and style to this home.
Nothing is as it seems, the white cabinetry looks like shaker until you look closer it is beveled for a sophisticated finish upscale finish.
The backsplash looks like subway until you look closer it is actually 3d concave tile that simply looks like it was formed around a wine bottle.
We added the coffered ceiling and wood flooring to create this warm enhanced featured of the space. The custom cabinetry then was made to match the oak wood on the ceiling. The pedestal legs on the island enhance the characterizes for the cerused oak cabinetry.
Fabulous clients make fabulous projects.
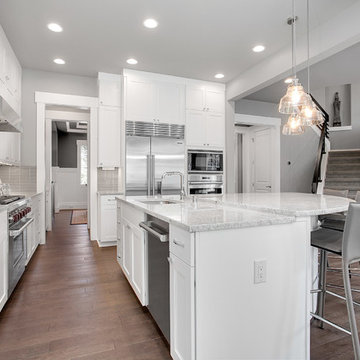
Explore the gourmet kitchen, a dynamic space boasting Huntwood cabinetry, updated Wolf, Asko, and Sub-Zero appliances, and a dine-in island, replete with handsome quartz or granite countertops. Just steps away through the butler's pantry.
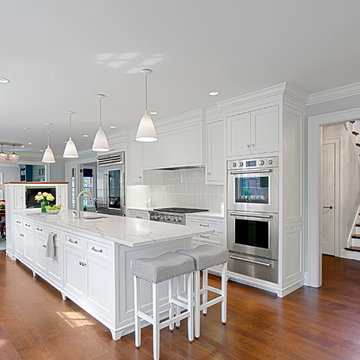
White kitchen with large island. Open to adjoining spaces.
Norman Sizemore - photographer
Example of a large transitional u-shaped dark wood floor and brown floor kitchen design in Chicago with recessed-panel cabinets, white cabinets, white backsplash, an island, quartzite countertops, porcelain backsplash, stainless steel appliances and white countertops
Example of a large transitional u-shaped dark wood floor and brown floor kitchen design in Chicago with recessed-panel cabinets, white cabinets, white backsplash, an island, quartzite countertops, porcelain backsplash, stainless steel appliances and white countertops

Inspiration for a large transitional l-shaped light wood floor open concept kitchen remodel in Other with an undermount sink, beaded inset cabinets, light wood cabinets, quartz countertops, gray backsplash, quartz backsplash, stainless steel appliances, an island and gray countertops
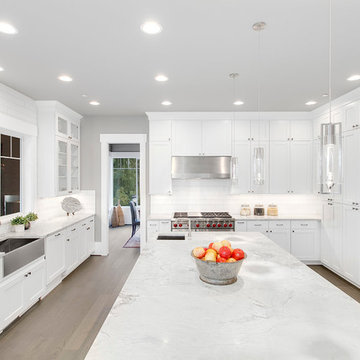
Added a unique twist to the popular white porcelain farmhouse sink by installing a stainless steel finish. It ties in nicely with the other stainless features like the 48" Wolf range, oven and microwave.
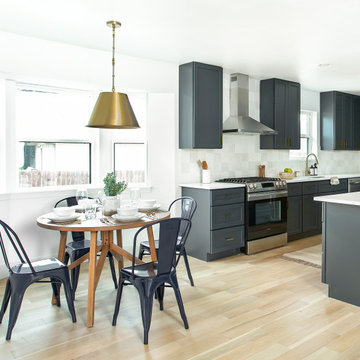
Modern farmhouse designs by Jessica Koltun in Dallas, TX. Light oak floors, navy cabinets, blue cabinets, chrome fixtures, gold mirrors, subway tile, zellige square tile, black vertical fireplace tile, black wall sconces, gold chandeliers, gold hardware, navy blue wall tile, marble hex tile, marble geometric tile, modern style, contemporary, modern tile, interior design, real estate, for sale, luxury listing, dark shaker doors, blue shaker cabinets, white subway shower
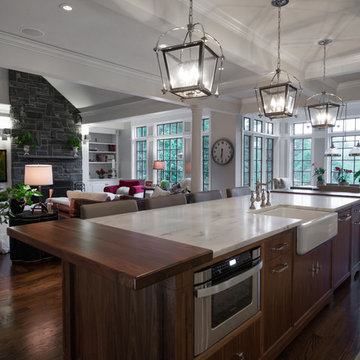
Trish Hennessey
Inspiration for a large transitional single-wall dark wood floor kitchen remodel in New York with a farmhouse sink, flat-panel cabinets, medium tone wood cabinets, marble countertops, beige backsplash, ceramic backsplash, paneled appliances and an island
Inspiration for a large transitional single-wall dark wood floor kitchen remodel in New York with a farmhouse sink, flat-panel cabinets, medium tone wood cabinets, marble countertops, beige backsplash, ceramic backsplash, paneled appliances and an island
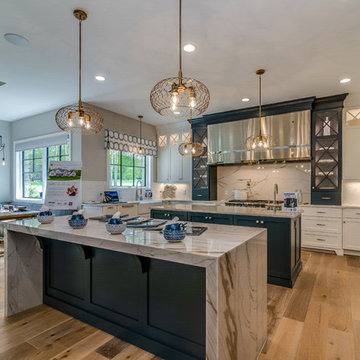
Example of a large transitional u-shaped light wood floor and beige floor eat-in kitchen design in Cleveland with a farmhouse sink, recessed-panel cabinets, white cabinets, marble countertops, white backsplash, stone slab backsplash, paneled appliances, two islands and white countertops
Transitional Kitchen Ideas
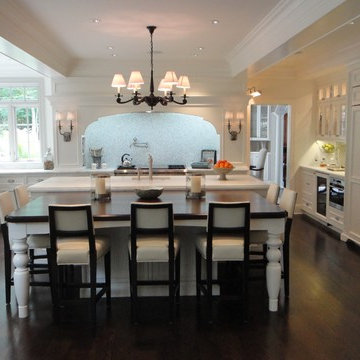
Inspiration for a huge transitional u-shaped dark wood floor eat-in kitchen remodel in St Louis with an undermount sink, recessed-panel cabinets, white cabinets, marble countertops, paneled appliances and an island
8






