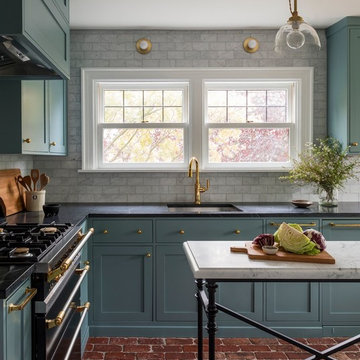Transitional Kitchen Ideas
Refine by:
Budget
Sort by:Popular Today
101 - 120 of 24,121 photos
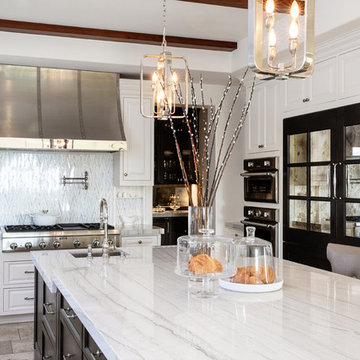
Photography: Jenny Siegwart
Inspiration for a large transitional travertine floor and beige floor kitchen remodel in San Diego with an undermount sink, beaded inset cabinets, white cabinets, quartzite countertops, white backsplash, marble backsplash, stainless steel appliances, an island and white countertops
Inspiration for a large transitional travertine floor and beige floor kitchen remodel in San Diego with an undermount sink, beaded inset cabinets, white cabinets, quartzite countertops, white backsplash, marble backsplash, stainless steel appliances, an island and white countertops
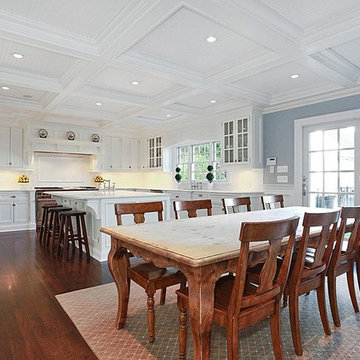
Large transitional u-shaped dark wood floor and brown floor eat-in kitchen photo in New York with an island, shaker cabinets, white cabinets, marble countertops, white backsplash, subway tile backsplash, stainless steel appliances and an undermount sink

Example of a large transitional l-shaped light wood floor open concept kitchen design in Austin with shaker cabinets, white cabinets, quartzite countertops, white backsplash, marble backsplash, stainless steel appliances, an island and white countertops

Inspiration for a large transitional galley light wood floor, beige floor and wood ceiling open concept kitchen remodel in Phoenix with an undermount sink, beaded inset cabinets, light wood cabinets, quartz countertops, white backsplash, stone slab backsplash, stainless steel appliances, two islands and white countertops

Example of a huge transitional galley light wood floor and beige floor open concept kitchen design in DC Metro with an undermount sink, glass-front cabinets, blue cabinets, quartz countertops, white backsplash, ceramic backsplash, stainless steel appliances, an island and white countertops

Visit The Korina 14803 Como Circle or call 941 907.8131 for additional information.
3 bedrooms | 4.5 baths | 3 car garage | 4,536 SF
The Korina is John Cannon’s new model home that is inspired by a transitional West Indies style with a contemporary influence. From the cathedral ceilings with custom stained scissor beams in the great room with neighboring pristine white on white main kitchen and chef-grade prep kitchen beyond, to the luxurious spa-like dual master bathrooms, the aesthetics of this home are the epitome of timeless elegance. Every detail is geared toward creating an upscale retreat from the hectic pace of day-to-day life. A neutral backdrop and an abundance of natural light, paired with vibrant accents of yellow, blues, greens and mixed metals shine throughout the home.

We relocated the fridge to the other side of the kitchen where it is conveniently within reach. One of the rules we try to follow with every kitchen we design is to avoid placing the refrigerator at the “back” of the kitchen. The end goal is always to provide the most flowing, and functional floorplan while keeping in mind an efficient kitchen work triangle.
Final photos by Impressia Photography.
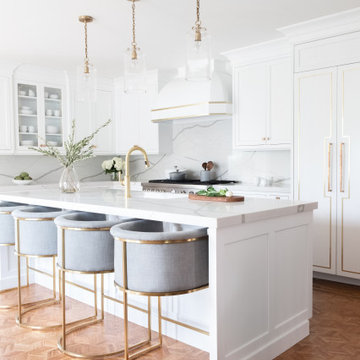
Kitchen - large transitional l-shaped medium tone wood floor and beige floor kitchen idea in New York with an undermount sink, shaker cabinets, white cabinets, white backsplash, paneled appliances, an island and white countertops
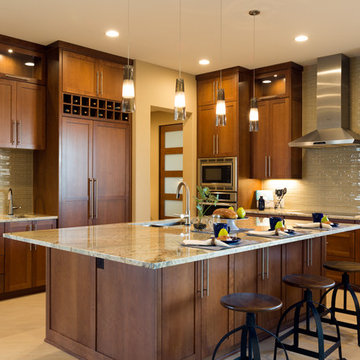
John Bishop - Fore Front Foto
Kitchen pantry - large transitional l-shaped porcelain tile kitchen pantry idea in Austin with an undermount sink, shaker cabinets, medium tone wood cabinets, granite countertops, beige backsplash, glass sheet backsplash, stainless steel appliances and an island
Kitchen pantry - large transitional l-shaped porcelain tile kitchen pantry idea in Austin with an undermount sink, shaker cabinets, medium tone wood cabinets, granite countertops, beige backsplash, glass sheet backsplash, stainless steel appliances and an island
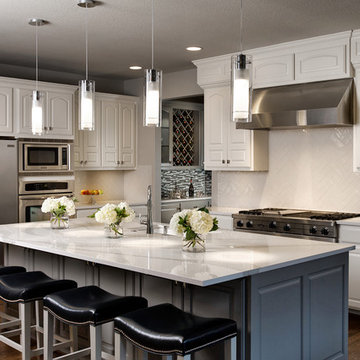
Our clients had thought very hard about remodeling or moving. Their family was at a point where they needed to move or remodel. They loved their neighborhood. In researching their options they found Design Connection, Inc, on Houzz website.
After much thought they decided to remodel their entire first floor of their home to make the space more family friendly.
Our design team at Design Connection, Inc. came up with a plan to remodel the kitchen space and update all the fixtures, flooring, fireplaces. Space plans allowed the client to see where all the new furnishing were going to be placed, as well as choices for carpet, countertops, plumbing, a new island, lighting, tile furniture and accessories. An approval was given and everything was ordered. The client stated “The process was simple and went smoothly.”
The construction process from start to finish took a mere two months and finished on time and on budget. The furniture was delivered at one time and the pictures hung by our professional installer. The accessories were the final element to complete this beautiful project. The client’s left for a few hours with an empty house and came back to their dream home. They were thrilled!
Design Connection, Inc. provided space plans, cabinets, countertops, tile, painting, furniture, area rugs accessories, hard wood floors and installation of all materials and project management.
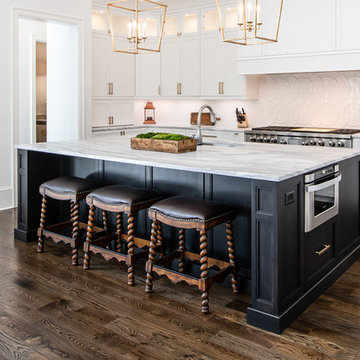
This large, custom kitchen has multiple built-ins and a large, cerused oak island. There is tons of storage and this kitchen was designed to be functional for a busy family that loves to entertain guests.
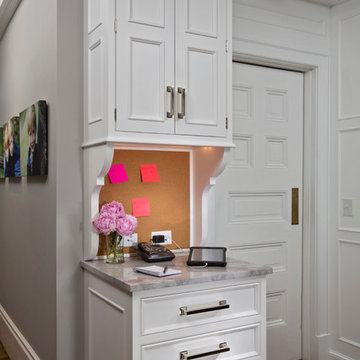
Scott Bergmann Photography
Kitchen - large transitional medium tone wood floor kitchen idea in Boston with a farmhouse sink, beaded inset cabinets, white cabinets, quartzite countertops, white backsplash, stone tile backsplash, stainless steel appliances and an island
Kitchen - large transitional medium tone wood floor kitchen idea in Boston with a farmhouse sink, beaded inset cabinets, white cabinets, quartzite countertops, white backsplash, stone tile backsplash, stainless steel appliances and an island
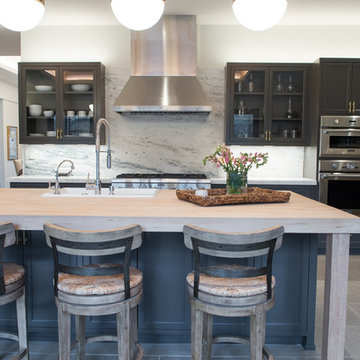
Example of a large transitional l-shaped limestone floor and beige floor eat-in kitchen design in Dallas with a drop-in sink, beaded inset cabinets, gray cabinets, marble countertops, white backsplash, an island, stone slab backsplash and stainless steel appliances
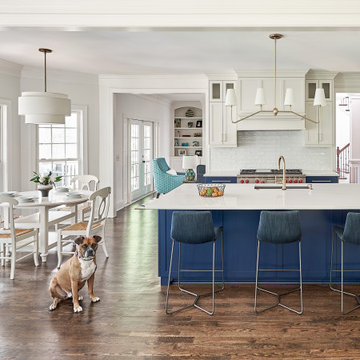
Eat-in kitchen - large transitional l-shaped medium tone wood floor and brown floor eat-in kitchen idea in Charlotte with an undermount sink, recessed-panel cabinets, quartz countertops, stainless steel appliances, an island and yellow countertops
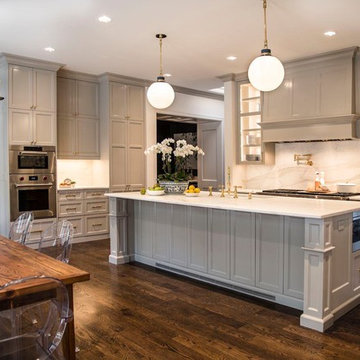
Remodeled kitchen in San Antonio's Olmos Park, painted by Paper Moon Painting. Cabinets in Sherwin Williams' "Amazing Grey", walls and ceiling in SW "Pearly White".
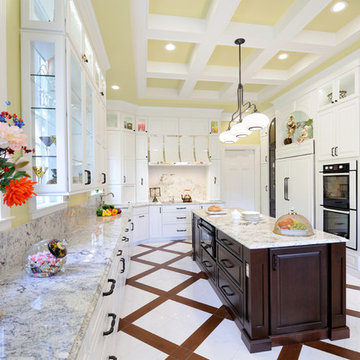
A very large kitchen space was made over into a comfortable, yet stunning addition to this century home. While holding true to the traditional Georgian home style, the kitchen now has all modern conveniences and then some. Granite counter tops and back splash, porcelain tiles on the floor that mimic wood and marble, built-in refrigerator, a custom range hood and a coffered ceiling are only the most obvious items. Michael Jacob Photography
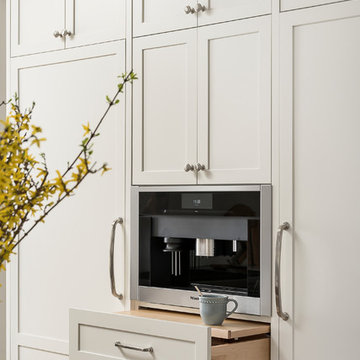
This large kitchen was desperately needing a refresh. It was far to traditional for the homeowners taste. Additionally, there was no direct path to the dining room as you needed to enter through a butlers pantry. I opened up two doorways into the kitchen from the dining room, which allowed natural light to flow in. The former butlers pantry was then sealed up and became part of the formerly to small pantry. The homeowners now have a 13' long walk through pantry, accessible from both the new bar area and the kitchen.
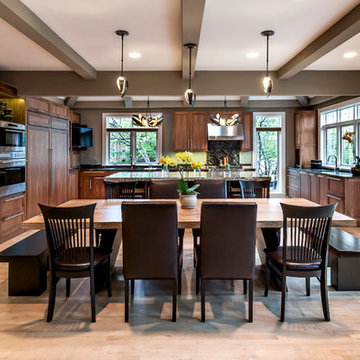
During the concept phase, we worked very closely with the homeowners to understand all the needs required from the kitchen. Thanks to a design team who are trained to listen and well‐targeted input from the clients we were able to incorporate hidden details guaranteeing the kitchen would be used to
its greatest potential. Some of these hidden details include: pocket doors by the television so as not to block the view; pull‐outs above deep pot drawers for lid storage; double-layered utensil drawers with custom wood dividers for silverware and utensils; LeMans by Hafele for blind corner storage and a Cervo operated waste receptacle to the left of the sink that makes cleaning up a breeze. The long horizontal stainless steel handles were chosen to emphasize the lines of the kitchen and the stainless appliances. The different but complimentary perimeter and island counters not only add another layer of interest but also act as another warm and inviting design element.
Transitional Kitchen Ideas
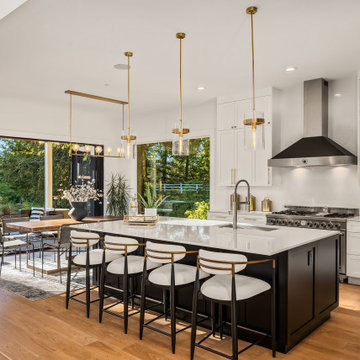
Inspiration for a large transitional galley light wood floor open concept kitchen remodel in Seattle with an undermount sink, shaker cabinets, white cabinets, quartz countertops, white backsplash, quartz backsplash, stainless steel appliances, an island and white countertops
6







