Transitional Kitchen Ideas
Refine by:
Budget
Sort by:Popular Today
121 - 140 of 24,115 photos
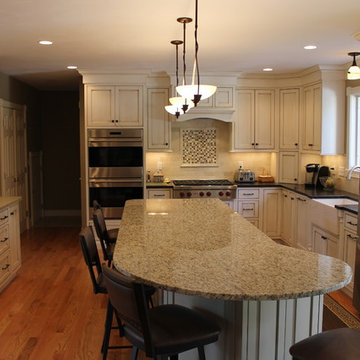
Designer: Kathleen Costello & Frank Morris, Jr.
Photos: Frank Morris, Jr.
Example of a large transitional l-shaped medium tone wood floor eat-in kitchen design in Boston with a farmhouse sink, recessed-panel cabinets, white cabinets, granite countertops, beige backsplash, ceramic backsplash, stainless steel appliances and two islands
Example of a large transitional l-shaped medium tone wood floor eat-in kitchen design in Boston with a farmhouse sink, recessed-panel cabinets, white cabinets, granite countertops, beige backsplash, ceramic backsplash, stainless steel appliances and two islands
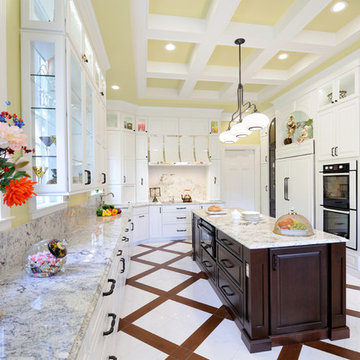
A very large kitchen space was made over into a comfortable, yet stunning addition to this century home. While holding true to the traditional Georgian home style, the kitchen now has all modern conveniences and then some. Granite counter tops and back splash, porcelain tiles on the floor that mimic wood and marble, built-in refrigerator, a custom range hood and a coffered ceiling are only the most obvious items. Michael Jacob Photography
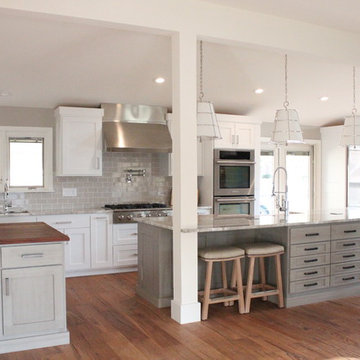
First things first…this renovation was certainly a labor of love for everyone involved, from our amazing clients, to the contractors, vendors and us, this project consumed all of us and the outcome is more than Gorgeous. This contemporary home is nestled back in a a great area of St Louis County. A brick ranch with contemporary touches…once adorned glass blocked bar and stairwell, a tiny galley kitchen and a remodeled garage that once housed their “dining and hearth room” but no one ever used that space.
CURE Senior Designer, Cori Dyer took this space, completely and brilliantly re worked the configuration and entire floor plan and layout. Tearing out the dividing wall from the kitchen and what was once the garage, allowed the new kitchen layout to be flipped to the now long perpendicular wall, and created an open mega kitchen with great natural light, double islands, eat in kitchen and seating area, bar and open the great room. You can stand among the space at any point and are able to take in the entire view.
Creating an uber chic space doesn’t happen on its own…it takes intricate design, research and planning. Custom made cabinets, a double island featuring two surfaces a butcher block and unforgettable marble. This clean color palette plays well with the new custom furniture in the great room, creating a seating area that sparks conversations.
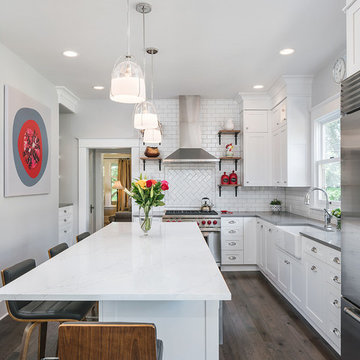
Neil Kelly Design/Build Remodeling, Portland, Oregon, 2019 NARI CotY Award-Winning Residential Kitchen Over $150,000
Enclosed kitchen - mid-sized transitional u-shaped dark wood floor and brown floor enclosed kitchen idea in Portland with a farmhouse sink, shaker cabinets, white cabinets, granite countertops, white backsplash, ceramic backsplash, stainless steel appliances, an island and gray countertops
Enclosed kitchen - mid-sized transitional u-shaped dark wood floor and brown floor enclosed kitchen idea in Portland with a farmhouse sink, shaker cabinets, white cabinets, granite countertops, white backsplash, ceramic backsplash, stainless steel appliances, an island and gray countertops

Inspiration for a large transitional single-wall light wood floor open concept kitchen remodel in Atlanta with a farmhouse sink, shaker cabinets, green cabinets, quartzite countertops, white backsplash, quartz backsplash, stainless steel appliances, an island and white countertops
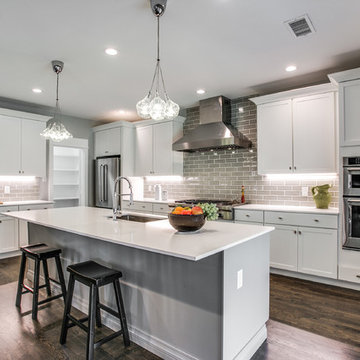
Large transitional l-shaped medium tone wood floor and brown floor open concept kitchen photo in Dallas with an undermount sink, shaker cabinets, white cabinets, quartz countertops, gray backsplash, subway tile backsplash, stainless steel appliances, an island and white countertops
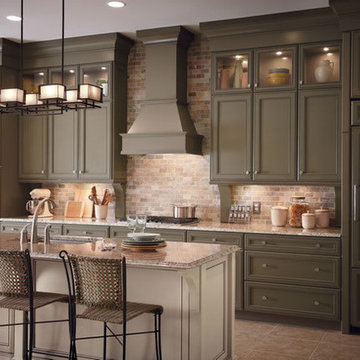
Inspiration for a large transitional single-wall ceramic tile open concept kitchen remodel in Denver with an undermount sink, recessed-panel cabinets, green cabinets, quartz countertops, beige backsplash, ceramic backsplash, an island and paneled appliances
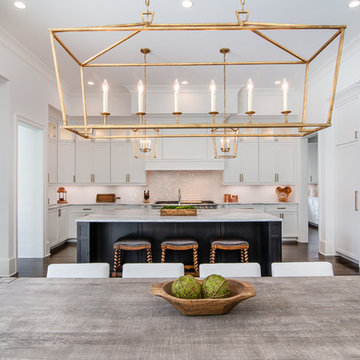
This large, custom kitchen has multiple built-ins and a large, cerused oak island. There is tons of storage and this kitchen was designed to be functional for a busy family that loves to entertain guests.
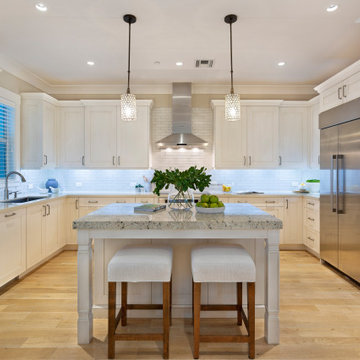
Kitchen
Example of a large transitional u-shaped light wood floor and beige floor open concept kitchen design in Other with an undermount sink, white cabinets, white backsplash, ceramic backsplash, stainless steel appliances, an island, multicolored countertops and shaker cabinets
Example of a large transitional u-shaped light wood floor and beige floor open concept kitchen design in Other with an undermount sink, white cabinets, white backsplash, ceramic backsplash, stainless steel appliances, an island, multicolored countertops and shaker cabinets
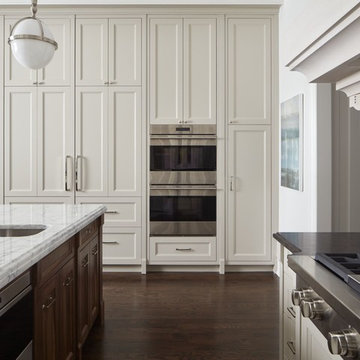
Nathan Kirkman
Large transitional u-shaped dark wood floor open concept kitchen photo in Chicago with an undermount sink, recessed-panel cabinets, beige cabinets, marble countertops, white backsplash, mosaic tile backsplash, paneled appliances and an island
Large transitional u-shaped dark wood floor open concept kitchen photo in Chicago with an undermount sink, recessed-panel cabinets, beige cabinets, marble countertops, white backsplash, mosaic tile backsplash, paneled appliances and an island
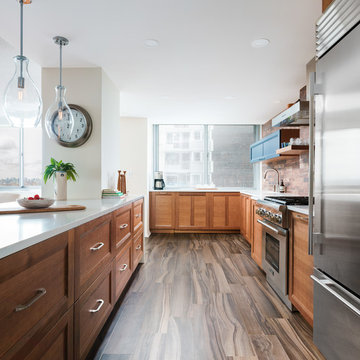
Mid-sized transitional dark wood floor and brown floor kitchen photo in New York with recessed-panel cabinets, medium tone wood cabinets, quartz countertops, brown backsplash, porcelain backsplash, stainless steel appliances and white countertops
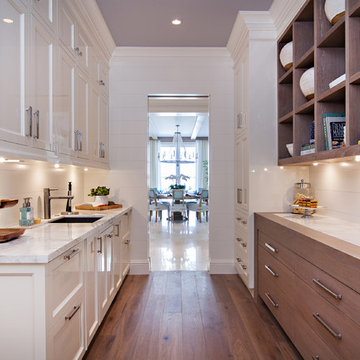
Dean Matthews
Huge transitional medium tone wood floor kitchen pantry photo in Miami with an undermount sink, shaker cabinets, white cabinets, marble countertops, white backsplash, stone slab backsplash, white appliances and an island
Huge transitional medium tone wood floor kitchen pantry photo in Miami with an undermount sink, shaker cabinets, white cabinets, marble countertops, white backsplash, stone slab backsplash, white appliances and an island
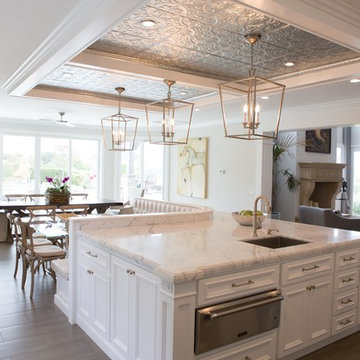
Candace Rock Photo
Example of a large transitional l-shaped porcelain tile and gray floor eat-in kitchen design in San Diego with a farmhouse sink, raised-panel cabinets, white cabinets, marble countertops, white backsplash, marble backsplash, stainless steel appliances and an island
Example of a large transitional l-shaped porcelain tile and gray floor eat-in kitchen design in San Diego with a farmhouse sink, raised-panel cabinets, white cabinets, marble countertops, white backsplash, marble backsplash, stainless steel appliances and an island
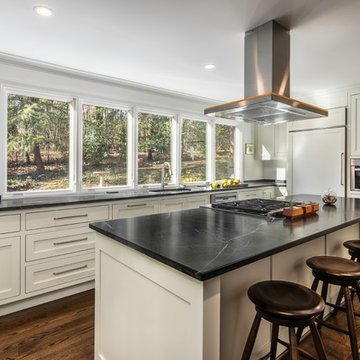
Example of a large transitional l-shaped medium tone wood floor and brown floor eat-in kitchen design in Other with an undermount sink, white cabinets, marble countertops, stainless steel appliances, an island, black countertops and shaker cabinets
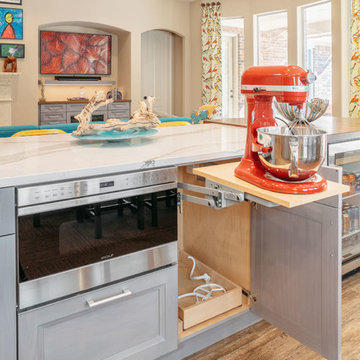
This heavy-duty mixer lift mechanism supports large mixers, making it easy to raise and lower them with just one hand. A roll-out shelf below holds mixer accessories.
Professional photos by Benjamin Hill Photography, others by Randy Godeau of Bay Area Kitchens
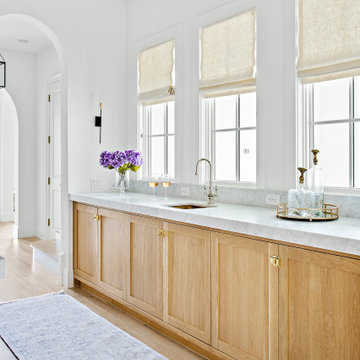
Classic, timeless and ideally positioned on a sprawling corner lot set high above the street, discover this designer dream home by Jessica Koltun. The blend of traditional architecture and contemporary finishes evokes feelings of warmth while understated elegance remains constant throughout this Midway Hollow masterpiece unlike no other. This extraordinary home is at the pinnacle of prestige and lifestyle with a convenient address to all that Dallas has to offer.
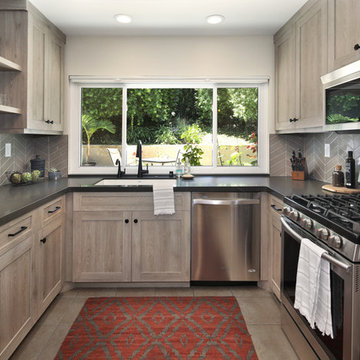
Mediterranean Inspired Design
Kitchen - mid-sized transitional u-shaped beige floor kitchen idea in Orange County with an undermount sink, shaker cabinets, distressed cabinets, quartz countertops, stainless steel appliances, an island, gray countertops and gray backsplash
Kitchen - mid-sized transitional u-shaped beige floor kitchen idea in Orange County with an undermount sink, shaker cabinets, distressed cabinets, quartz countertops, stainless steel appliances, an island, gray countertops and gray backsplash
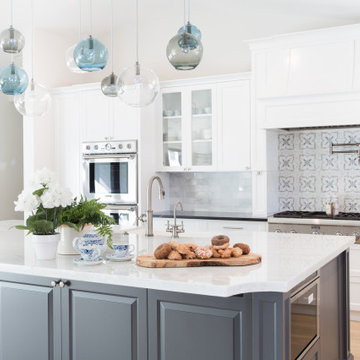
Open concept kitchen - transitional l-shaped light wood floor and beige floor open concept kitchen idea in Santa Barbara with a farmhouse sink, shaker cabinets, white cabinets, white backsplash, marble backsplash, stainless steel appliances, an island, marble countertops and black countertops
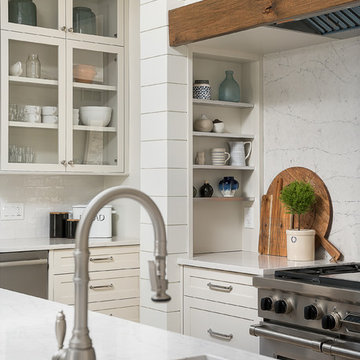
This large kitchen was desperately needing a refresh. It was far to traditional for the homeowners taste. Additionally, there was no direct path to the dining room as you needed to enter through a butlers pantry. I opened up two doorways into the kitchen from the dining room, which allowed natural light to flow in. The former butlers pantry was then sealed up and became part of the formerly to small pantry. The homeowners now have a 13' long walk through pantry, accessible from both the new bar area and the kitchen.
Transitional Kitchen Ideas
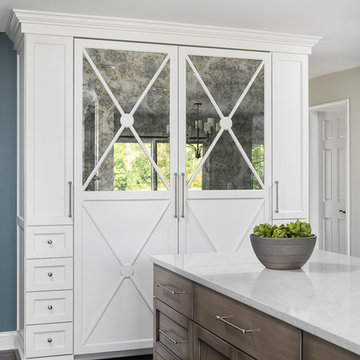
Picture Perfect House
Large transitional l-shaped dark wood floor and brown floor open concept kitchen photo in Chicago with white cabinets, quartz countertops, paneled appliances, an island, white countertops and flat-panel cabinets
Large transitional l-shaped dark wood floor and brown floor open concept kitchen photo in Chicago with white cabinets, quartz countertops, paneled appliances, an island, white countertops and flat-panel cabinets
7





