Transitional Kitchen with an Integrated Sink Ideas
Refine by:
Budget
Sort by:Popular Today
181 - 200 of 2,801 photos
Item 1 of 3
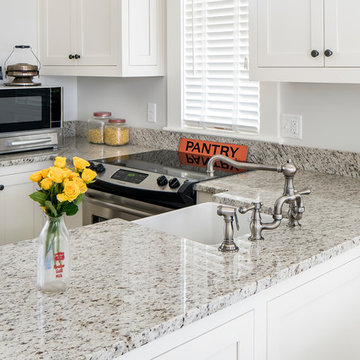
View of this lovely, compact garage apartment kitchen. Everything is neatly in place. Gaillo Ornamental Brazilian granite countertop, small Farmhouse sink and white Shaker cabinets. Small but very efficient and lovely.
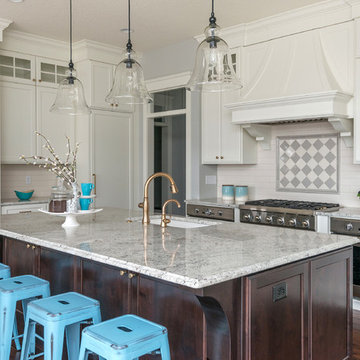
Inspiration for a transitional l-shaped dark wood floor open concept kitchen remodel in Minneapolis with an integrated sink, granite countertops, white backsplash, stainless steel appliances and an island
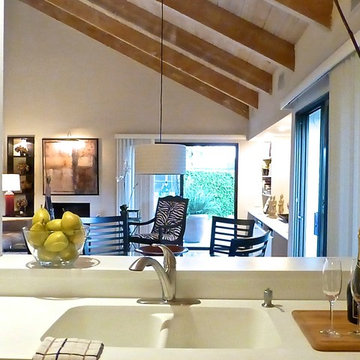
Open concept kitchen - small transitional u-shaped ceramic tile open concept kitchen idea in Los Angeles with an integrated sink, flat-panel cabinets, white cabinets, solid surface countertops and white appliances
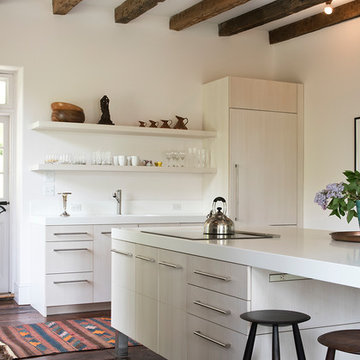
Inspiration for a large transitional l-shaped dark wood floor and brown floor eat-in kitchen remodel in New York with an integrated sink, flat-panel cabinets, white cabinets, quartz countertops, stainless steel appliances and an island
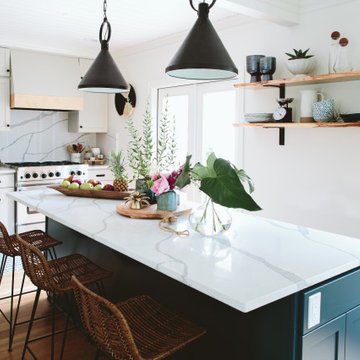
Eat-in kitchen - mid-sized transitional l-shaped light wood floor and shiplap ceiling eat-in kitchen idea in Phoenix with an integrated sink, shaker cabinets, beige cabinets, quartz countertops, paneled appliances, an island and white countertops
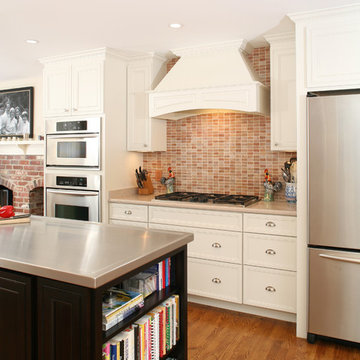
Location: McLean, VA, USA
AV Architects + Builders
Our clients were looking for a new kitchen that would connect to the outside patio and pool area. We helped change the both the look and feel of the kitchen, adding in an 8 foot hallway that allowed us to open up the back of the house and let in natural light. The tile back-splash in the kitchen mimics the brick around the existing fireplace maintained in the kitchen. Higher ceilings were the final addition to make the new design whole and give our clients the open dining and entertaining area they were looking for.
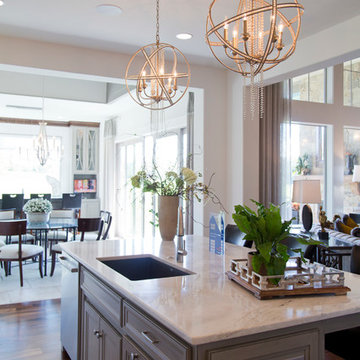
Nichole Kennelly Photography
Example of a large transitional l-shaped dark wood floor eat-in kitchen design in Kansas City with an integrated sink, recessed-panel cabinets, white cabinets, granite countertops, white backsplash, matchstick tile backsplash, stainless steel appliances and an island
Example of a large transitional l-shaped dark wood floor eat-in kitchen design in Kansas City with an integrated sink, recessed-panel cabinets, white cabinets, granite countertops, white backsplash, matchstick tile backsplash, stainless steel appliances and an island
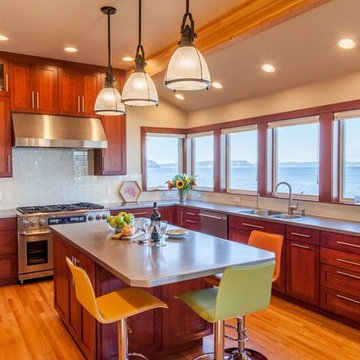
Jim Caroll Photography
Mid-sized transitional u-shaped light wood floor open concept kitchen photo in Seattle with an integrated sink, shaker cabinets, stainless steel countertops, glass tile backsplash, stainless steel appliances and an island
Mid-sized transitional u-shaped light wood floor open concept kitchen photo in Seattle with an integrated sink, shaker cabinets, stainless steel countertops, glass tile backsplash, stainless steel appliances and an island
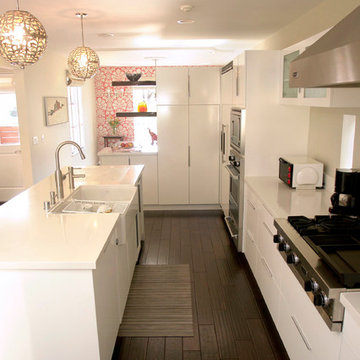
Example of a mid-sized transitional l-shaped dark wood floor eat-in kitchen design in Los Angeles with an integrated sink, glass-front cabinets, white cabinets, quartz countertops, white backsplash, stainless steel appliances and an island
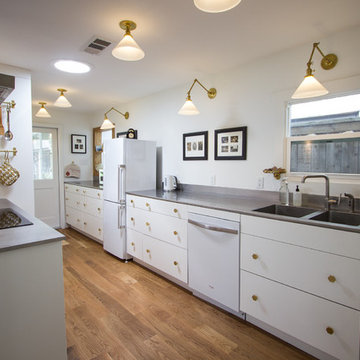
Houston Heights Remodel in 2017. Custom Cabinet with Stainless Steel Countertops, Integrated sink, Custom Cassette Tiles, Brushed Brass Hardware & Fixtures, Monocoat Waxed Select Oak Floors, and Toe Kick Drawers.
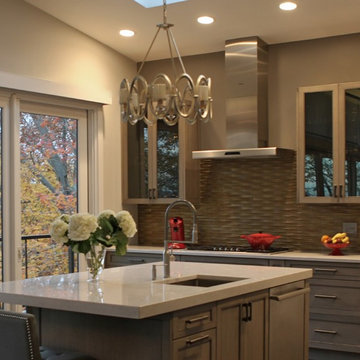
Marie Share Interiors
Example of a mid-sized transitional l-shaped dark wood floor eat-in kitchen design in Boston with an integrated sink, raised-panel cabinets, medium tone wood cabinets, quartz countertops, brown backsplash, glass tile backsplash, stainless steel appliances and an island
Example of a mid-sized transitional l-shaped dark wood floor eat-in kitchen design in Boston with an integrated sink, raised-panel cabinets, medium tone wood cabinets, quartz countertops, brown backsplash, glass tile backsplash, stainless steel appliances and an island
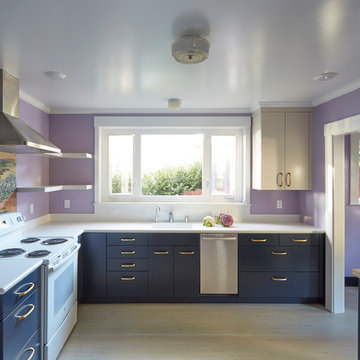
Mike Kaskel
Inspiration for a mid-sized transitional l-shaped vinyl floor enclosed kitchen remodel in San Francisco with an integrated sink, flat-panel cabinets, blue cabinets, solid surface countertops, multicolored backsplash, glass sheet backsplash, stainless steel appliances and no island
Inspiration for a mid-sized transitional l-shaped vinyl floor enclosed kitchen remodel in San Francisco with an integrated sink, flat-panel cabinets, blue cabinets, solid surface countertops, multicolored backsplash, glass sheet backsplash, stainless steel appliances and no island
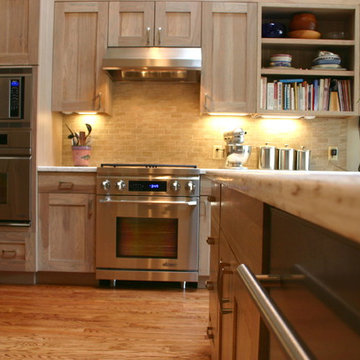
With a blend of hickory cabinets and colorful Southwestern décor, this spacious kitchen remodel has a warm, earthy atmosphere. The recessed-panel cabinet doors by Crystal Cabinet Works offer a clean, transitional look, while the white Corian countertop reflects light from both the under-cabinet fixtures and the high ceiling, making this great room seem even larger.
Cabinets: Crystal Cabinet Works, Gentry door style, Driftwood finish on hickory with a Van Dyke Brown highlight.
Countertop: Witch Hazel by Corian
Hardware: Berenson, 9231-1BPN
Design by: Paul Lintault, BKC Kitchen and Bath, in partnership with Newmyer Contracting
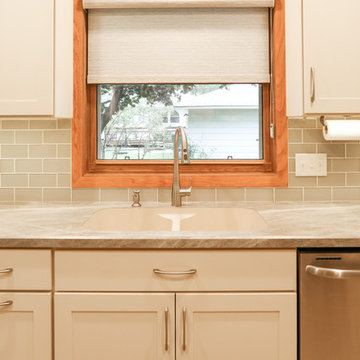
Small transitional galley vinyl floor enclosed kitchen photo in Minneapolis with an integrated sink, shaker cabinets, white cabinets, laminate countertops, beige backsplash, glass tile backsplash, stainless steel appliances and no island
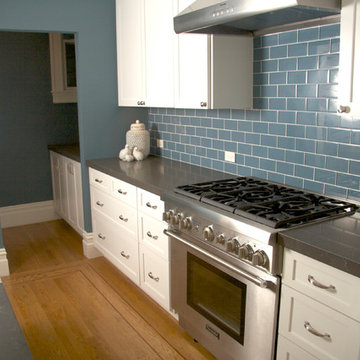
Calming Blue Wall Paint and Glass Tile Backsplash. Caesar Stone Counter Tops, Stainless Steel Appliances, and a Beautiful Detailed Boxed Ceiling.
Example of a mid-sized transitional single-wall light wood floor eat-in kitchen design in San Francisco with an integrated sink, shaker cabinets, white cabinets, solid surface countertops, blue backsplash, glass tile backsplash and stainless steel appliances
Example of a mid-sized transitional single-wall light wood floor eat-in kitchen design in San Francisco with an integrated sink, shaker cabinets, white cabinets, solid surface countertops, blue backsplash, glass tile backsplash and stainless steel appliances
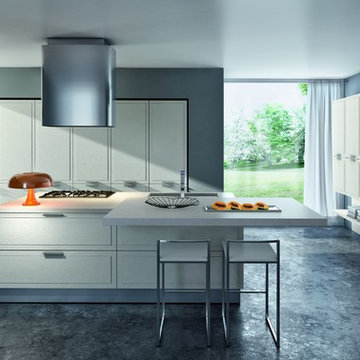
Enclosed kitchen - transitional enclosed kitchen idea in Santa Barbara with an integrated sink, white cabinets and quartz countertops
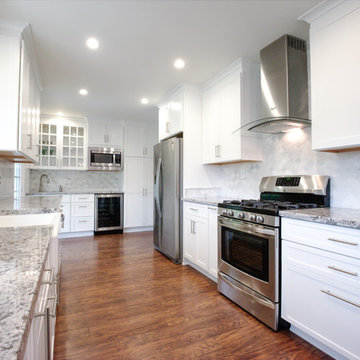
www.vanessamphoto.com
Eat-in kitchen - large transitional galley medium tone wood floor eat-in kitchen idea in Orange County with an integrated sink, shaker cabinets, white cabinets, laminate countertops, white backsplash, stone tile backsplash, stainless steel appliances and no island
Eat-in kitchen - large transitional galley medium tone wood floor eat-in kitchen idea in Orange County with an integrated sink, shaker cabinets, white cabinets, laminate countertops, white backsplash, stone tile backsplash, stainless steel appliances and no island
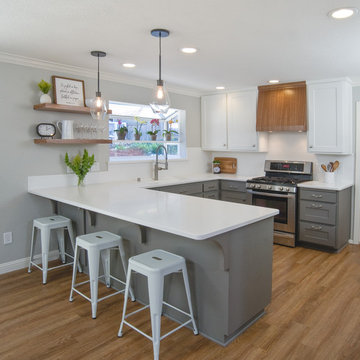
Eat-in kitchen - large transitional u-shaped medium tone wood floor and brown floor eat-in kitchen idea in Sacramento with an integrated sink, shaker cabinets, solid surface countertops, white backsplash, stainless steel appliances, a peninsula and white countertops
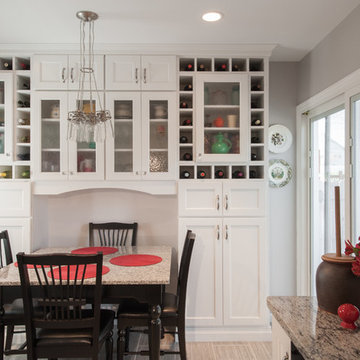
Anne Matheis Photography
Eat-in kitchen - mid-sized transitional l-shaped porcelain tile eat-in kitchen idea in St Louis with an integrated sink, shaker cabinets, white cabinets, granite countertops, yellow backsplash, subway tile backsplash, colored appliances and no island
Eat-in kitchen - mid-sized transitional l-shaped porcelain tile eat-in kitchen idea in St Louis with an integrated sink, shaker cabinets, white cabinets, granite countertops, yellow backsplash, subway tile backsplash, colored appliances and no island
Transitional Kitchen with an Integrated Sink Ideas
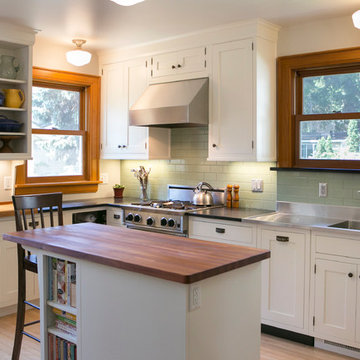
Open concept kitchen - mid-sized transitional l-shaped light wood floor and beige floor open concept kitchen idea in Bridgeport with an integrated sink, shaker cabinets, white cabinets, stainless steel countertops, green backsplash, ceramic backsplash, stainless steel appliances, an island and gray countertops
10





