Transitional Kitchen with Black Appliances Ideas
Refine by:
Budget
Sort by:Popular Today
21 - 40 of 9,454 photos
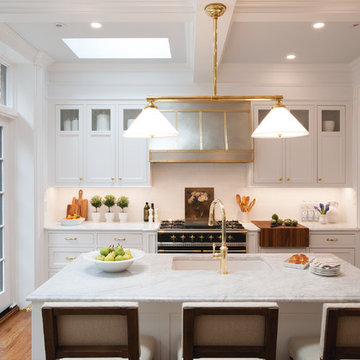
Kitchen - transitional l-shaped medium tone wood floor and brown floor kitchen idea in Burlington with an undermount sink, recessed-panel cabinets, white cabinets, brown backsplash, black appliances, an island and gray countertops
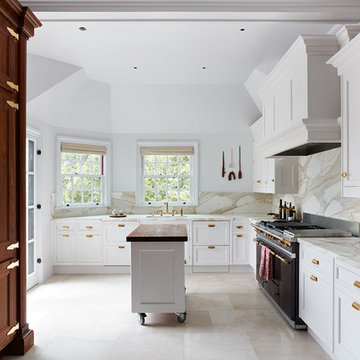
Originally built in 1929 and designed by famed architect Albert Farr who was responsible for the Wolf House that was built for Jack London in Glen Ellen, this building has always had tremendous historical significance. In keeping with tradition, the new design incorporates intricate plaster crown moulding details throughout with a splash of contemporary finishes lining the corridors. From venetian plaster finishes to German engineered wood flooring this house exhibits a delightful mix of traditional and contemporary styles. Many of the rooms contain reclaimed wood paneling, discretely faux-finished Trufig outlets and a completely integrated Savant Home Automation system. Equipped with radiant flooring and forced air-conditioning on the upper floors as well as a full fitness, sauna and spa recreation center at the basement level, this home truly contains all the amenities of modern-day living. The primary suite area is outfitted with floor to ceiling Calacatta stone with an uninterrupted view of the Golden Gate bridge from the bathtub. This building is a truly iconic and revitalized space.
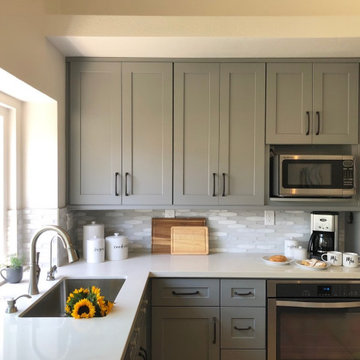
Kitchen Remodel, opening up the walls and ceiling to adjacent spaces. Prefab budget conscious cabinets. White Quartz counters. Glass and stone mosaic tile backsplash
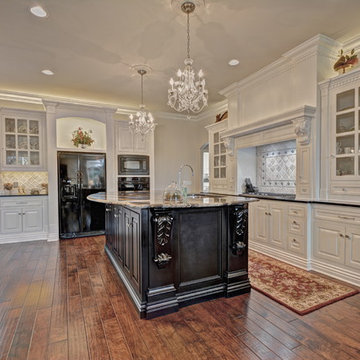
Transitional l-shaped open concept kitchen photo in Oklahoma City with an undermount sink, white cabinets, granite countertops, gray backsplash, stone tile backsplash and black appliances
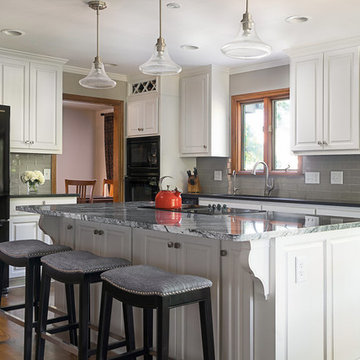
Eat-in kitchen - mid-sized transitional l-shaped medium tone wood floor eat-in kitchen idea in Columbus with an undermount sink, raised-panel cabinets, white cabinets, granite countertops, gray backsplash, subway tile backsplash, black appliances and an island
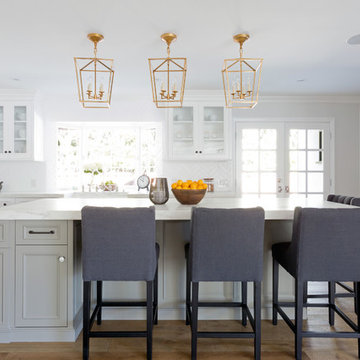
Kitchen
Kitchen - large transitional l-shaped light wood floor kitchen idea in Orange County with white cabinets, marble countertops, white backsplash, an island, glass-front cabinets and black appliances
Kitchen - large transitional l-shaped light wood floor kitchen idea in Orange County with white cabinets, marble countertops, white backsplash, an island, glass-front cabinets and black appliances

Example of a large transitional l-shaped ceramic tile and beige floor open concept kitchen design in Hawaii with a double-bowl sink, shaker cabinets, light wood cabinets, beige backsplash, black appliances, no island, quartz countertops and stone slab backsplash
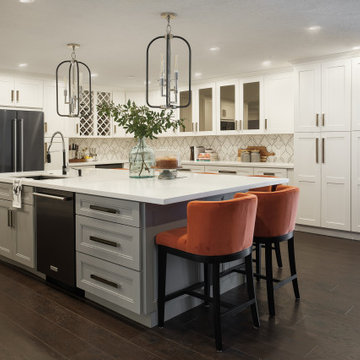
Large transitional l-shaped brown floor and dark wood floor open concept kitchen photo in Miami with shaker cabinets, white cabinets, quartzite countertops, white backsplash, ceramic backsplash, black appliances, an island, white countertops and an undermount sink
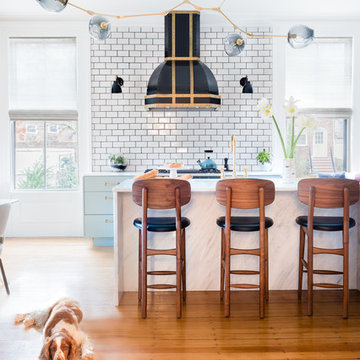
@Natalia Foto
Kitchen - transitional light wood floor kitchen idea in Boston with flat-panel cabinets, green cabinets, marble countertops, subway tile backsplash, black appliances and an island
Kitchen - transitional light wood floor kitchen idea in Boston with flat-panel cabinets, green cabinets, marble countertops, subway tile backsplash, black appliances and an island
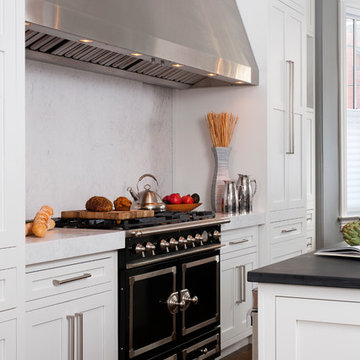
Stacy Zarin Goldberg
Eat-in kitchen - large transitional galley dark wood floor eat-in kitchen idea in DC Metro with shaker cabinets, white cabinets, soapstone countertops, white backsplash, stone slab backsplash, an island, a single-bowl sink and black appliances
Eat-in kitchen - large transitional galley dark wood floor eat-in kitchen idea in DC Metro with shaker cabinets, white cabinets, soapstone countertops, white backsplash, stone slab backsplash, an island, a single-bowl sink and black appliances
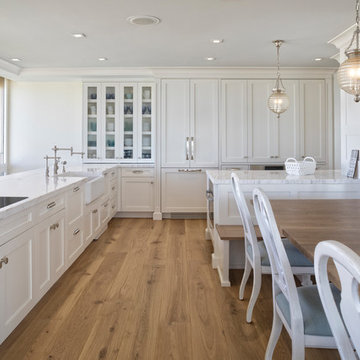
Eat-in kitchen - transitional l-shaped medium tone wood floor and brown floor eat-in kitchen idea in Miami with a farmhouse sink, recessed-panel cabinets, white cabinets, black appliances, a peninsula and white countertops
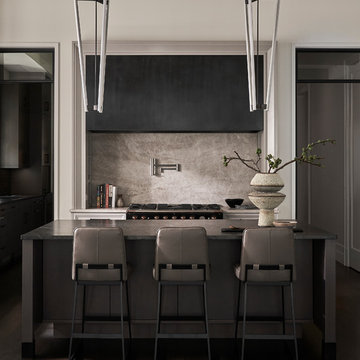
Abruzzo Kitchen + Bath designed the kitchen using a honed Bianca Perla Quartzite stone, painted cabinets and wrought iron pulls. The focal point is a cased opening featuring a La Cornue oven with black graphite and copper and nickel accents and a custom metal hood.
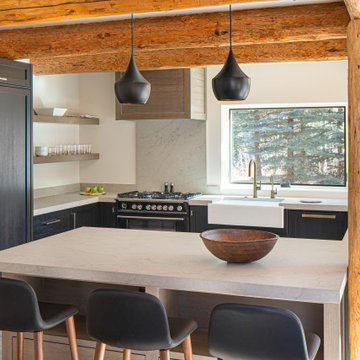
Inspiration for a large transitional l-shaped light wood floor and beige floor open concept kitchen remodel in Boise with a farmhouse sink, recessed-panel cabinets, black cabinets, quartzite countertops, beige backsplash, stone slab backsplash, black appliances, an island and beige countertops
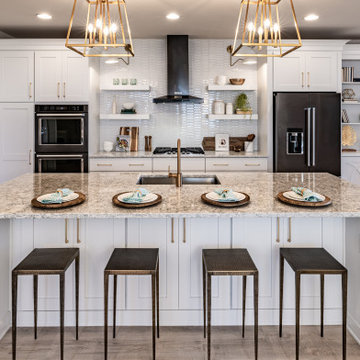
Kitchen - transitional galley gray floor kitchen idea in Wilmington with an undermount sink, shaker cabinets, white cabinets, white backsplash, black appliances, an island and gray countertops
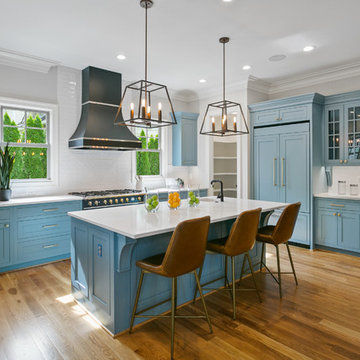
This new construction features an open concept main floor with a fireplace in the living room and family room, a fully finished basement complete with a full bath, bedroom, media room, exercise room, and storage under the garage. The second floor has a master suite, four bedrooms, five bathrooms, and a laundry room.
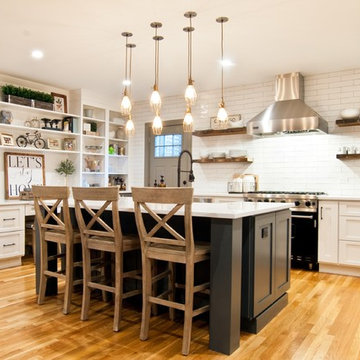
Example of a transitional l-shaped medium tone wood floor kitchen design in Chicago with shaker cabinets, white cabinets, white backsplash, subway tile backsplash, black appliances and an island
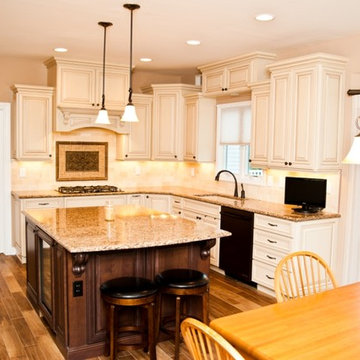
Kitchen remodeled with oil-rubbed appliances
Inspiration for a mid-sized transitional l-shaped dark wood floor eat-in kitchen remodel in New York with an undermount sink, raised-panel cabinets, white cabinets, granite countertops, beige backsplash, ceramic backsplash, black appliances and an island
Inspiration for a mid-sized transitional l-shaped dark wood floor eat-in kitchen remodel in New York with an undermount sink, raised-panel cabinets, white cabinets, granite countertops, beige backsplash, ceramic backsplash, black appliances and an island
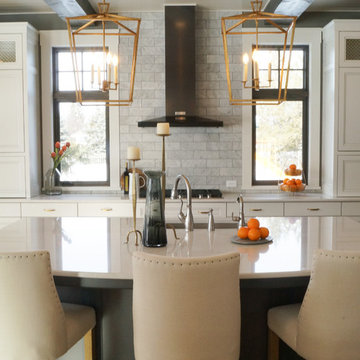
This lovely transitional home in Minnesota's lake country pairs industrial elements with softer formal touches. It uses an eclectic mix of materials and design elements to create a beautiful yet comfortable family home.
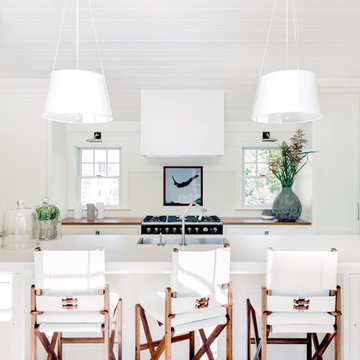
Kitchen renovation designed by Lisa Tharp. Yacht-inspired. Holly + Teak boat decking countertops. LaCornue range. Sailboat mast inspired pendant lights. Custom yacht counter chairs in leather and oiled walnut. Articulating faucet. Map-reading sconces.
Photography by Michael J. Lee
Transitional Kitchen with Black Appliances Ideas
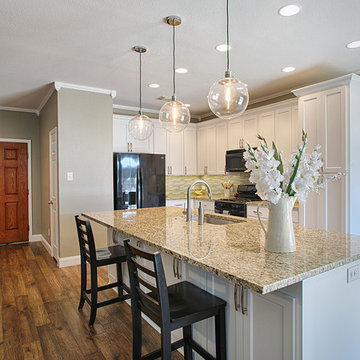
Open concept kitchen - mid-sized transitional l-shaped medium tone wood floor open concept kitchen idea in Austin with an undermount sink, shaker cabinets, white cabinets, granite countertops, beige backsplash, matchstick tile backsplash, black appliances and an island
2





