Transitional Kitchen with Black Appliances Ideas
Refine by:
Budget
Sort by:Popular Today
121 - 140 of 9,454 photos
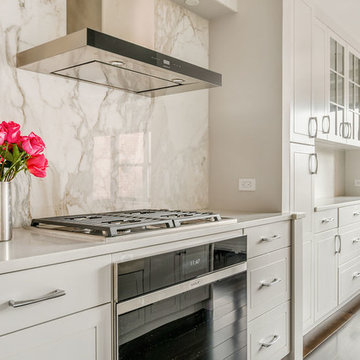
Elizabeth Dooley
Example of a small transitional galley dark wood floor and brown floor eat-in kitchen design in New York with an undermount sink, shaker cabinets, gray cabinets, marble countertops, gray backsplash, marble backsplash, black appliances, an island and gray countertops
Example of a small transitional galley dark wood floor and brown floor eat-in kitchen design in New York with an undermount sink, shaker cabinets, gray cabinets, marble countertops, gray backsplash, marble backsplash, black appliances, an island and gray countertops
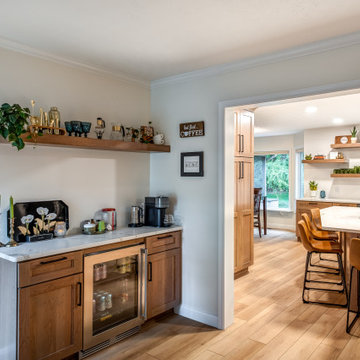
Warm and inviting transitional open kitchen with a large island with seating. A fantastic showcase of a large and functional kitchen with ample workspace, storage and a large island for entertaining or prep work. Adjacent coffee bar makes sure that your caffeine is never out of reach.
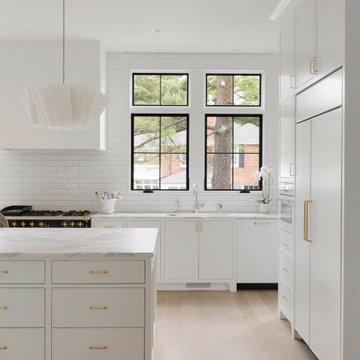
Janet Gridley interior design, decorator white transitional kitchen with Lacanche range
Transitional light wood floor and beige floor eat-in kitchen photo in Minneapolis with an undermount sink, beaded inset cabinets, white cabinets, marble countertops, white backsplash, ceramic backsplash, black appliances, an island and gray countertops
Transitional light wood floor and beige floor eat-in kitchen photo in Minneapolis with an undermount sink, beaded inset cabinets, white cabinets, marble countertops, white backsplash, ceramic backsplash, black appliances, an island and gray countertops
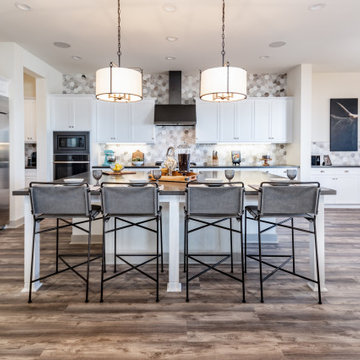
This big, beautiful kitchen with butlers pantry and nook looks right into the great room! The large island is perfect for casual dining and entertaining.
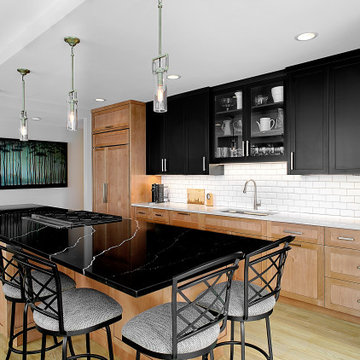
Transitional style light and dark stained cabinetry is the focal point of this modern kitchen design. Sleek black quartzite countertop, unique pendant lights and white porcelain backsplash complete the look.
Photography by Norman Sizemore
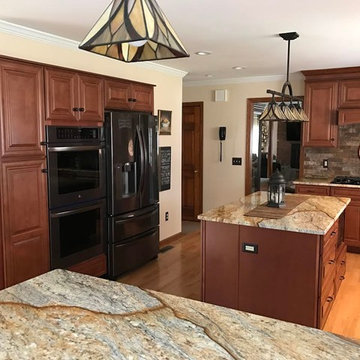
Open concept kitchen - transitional l-shaped light wood floor open concept kitchen idea in Orange County with raised-panel cabinets, medium tone wood cabinets, quartzite countertops, brown backsplash, black appliances, an island and a single-bowl sink
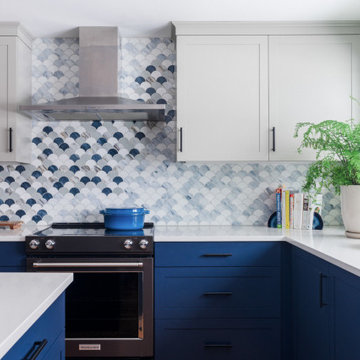
Regina Mallory Photography - Kitchen remodel with two-tone Shaker style frameless cabinets, in navy blue and soft gray, white quartz countertops, hardwood floors, white porcelain subway tile, and glass mosaic tile backsplash.
Learn more about this project in our blog: https://mcguirekitchenbath.com/lakeside-kitchen-remodel-in-wakefield/
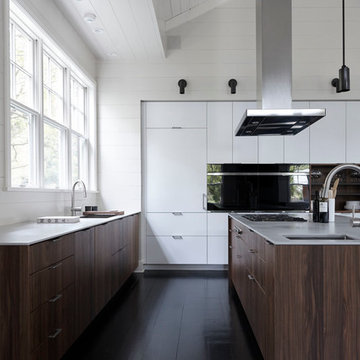
Henrybuilt
Eat-in kitchen - mid-sized transitional l-shaped dark wood floor eat-in kitchen idea in New York with an undermount sink, flat-panel cabinets, dark wood cabinets, black appliances and an island
Eat-in kitchen - mid-sized transitional l-shaped dark wood floor eat-in kitchen idea in New York with an undermount sink, flat-panel cabinets, dark wood cabinets, black appliances and an island
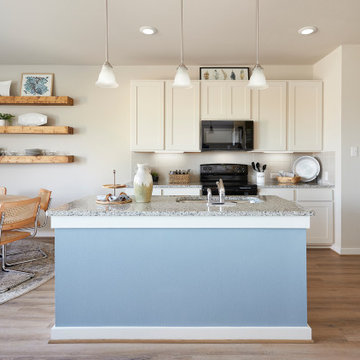
Inspiration for a mid-sized transitional light wood floor and beige floor eat-in kitchen remodel in Austin with an undermount sink, recessed-panel cabinets, beige cabinets, granite countertops, beige backsplash, subway tile backsplash, black appliances, an island and gray countertops
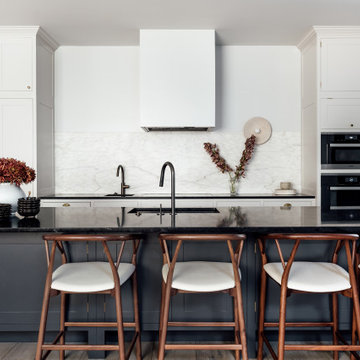
Kitchen - transitional beige floor kitchen idea in Austin with white cabinets, white backsplash, black appliances, an island and black countertops
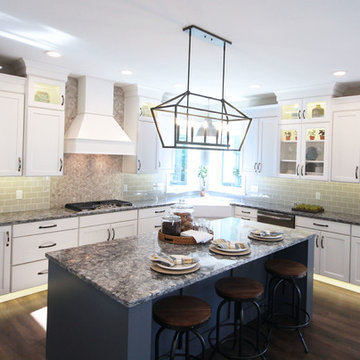
A unique design feature in this kitchen is the lights located beneath the cabinets on the perimeter to highlight the cabinets, while showing a little flair in design.
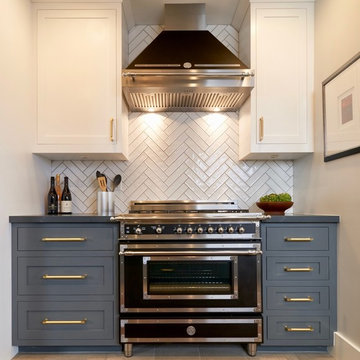
Heritage Bertazzoni Stove
Example of a mid-sized transitional galley porcelain tile and gray floor kitchen design in San Diego with a farmhouse sink, shaker cabinets, blue cabinets, quartz countertops, white backsplash, ceramic backsplash, black appliances and gray countertops
Example of a mid-sized transitional galley porcelain tile and gray floor kitchen design in San Diego with a farmhouse sink, shaker cabinets, blue cabinets, quartz countertops, white backsplash, ceramic backsplash, black appliances and gray countertops
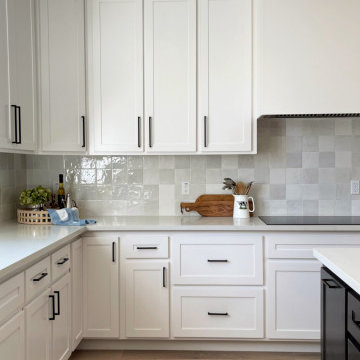
Beautiful brand new kitchen design with build in kitchen hood, black island, hardwood floors, shaker style cabinets, black cabinet hardware.
Inspiration for a mid-sized transitional u-shaped open concept kitchen remodel in Sacramento with an undermount sink, shaker cabinets, white cabinets, quartzite countertops, multicolored backsplash, ceramic backsplash, black appliances, an island and white countertops
Inspiration for a mid-sized transitional u-shaped open concept kitchen remodel in Sacramento with an undermount sink, shaker cabinets, white cabinets, quartzite countertops, multicolored backsplash, ceramic backsplash, black appliances, an island and white countertops
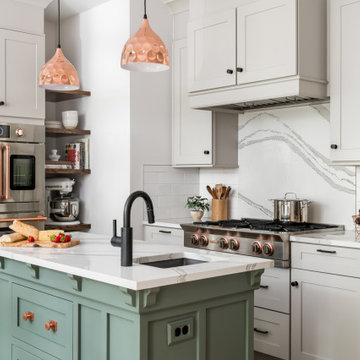
Inspiration for a transitional l-shaped kitchen remodel in Atlanta with granite backsplash, black appliances and two islands
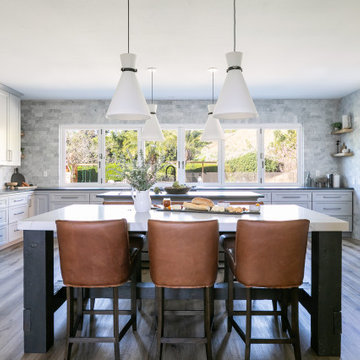
Transitional medium tone wood floor and brown floor kitchen photo in Orange County with shaker cabinets, white cabinets, gray backsplash, black appliances, two islands and gray countertops
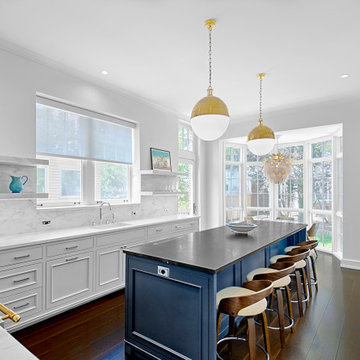
Transitional style kitchen has open shelves, backsplash and perimeter counter tops made of Carrera marble. The kitchen is open to the breakfast area which has floor to ceiling bay windows. All these features contribute to the airy feel & unified, elegant design.
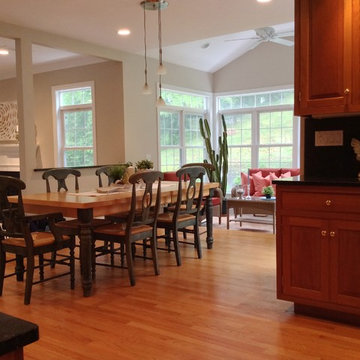
Staging & Photos by: Betsy Konaxis, BK Classic Collections Home Stagers
Large transitional l-shaped medium tone wood floor eat-in kitchen photo in Boston with an undermount sink, raised-panel cabinets, medium tone wood cabinets, granite countertops, green backsplash, stone slab backsplash, black appliances and an island
Large transitional l-shaped medium tone wood floor eat-in kitchen photo in Boston with an undermount sink, raised-panel cabinets, medium tone wood cabinets, granite countertops, green backsplash, stone slab backsplash, black appliances and an island
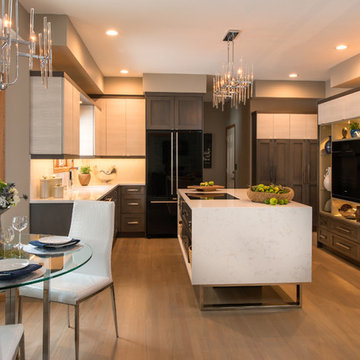
Inspiration for a mid-sized transitional u-shaped medium tone wood floor and brown floor enclosed kitchen remodel in Minneapolis with an undermount sink, recessed-panel cabinets, quartz countertops, white backsplash, marble backsplash, black appliances, an island, white countertops and dark wood cabinets
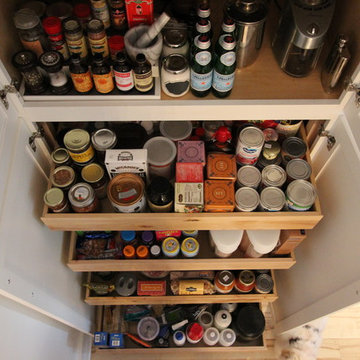
Example of a small transitional single-wall eat-in kitchen design in Atlanta with a single-bowl sink, shaker cabinets, white cabinets, soapstone countertops, white backsplash, stone tile backsplash, black appliances and an island
Transitional Kitchen with Black Appliances Ideas
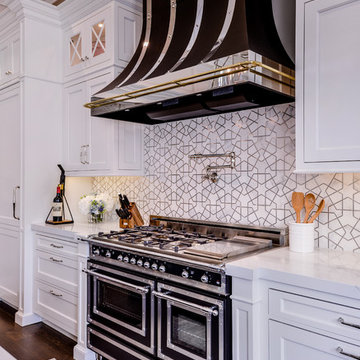
Furnish Wood Custom Cabinets, Flush inset with natural maple plywood interior. Cabinets door style: Pasadena Recessed Panel. Nordic White on Maple Wood Finish.
7





