Transitional Kitchen with Black Appliances Ideas
Refine by:
Budget
Sort by:Popular Today
81 - 100 of 9,444 photos
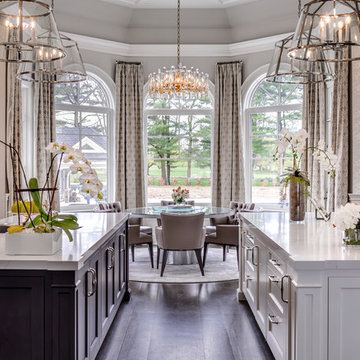
Furnish Wood Custom Cabinets, Flush inset with natural maple plywood interior. Cabinets door style: Pasadena Recessed Panel. Nordic White on Maple Wood Finish.
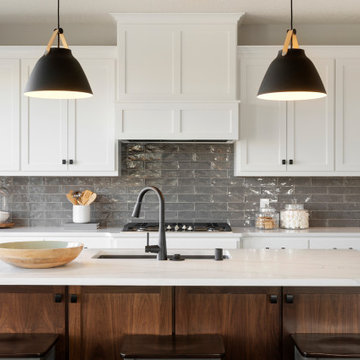
Wesley Model - Heritage Collection
Pricing, floorplans, virtual tours, community information & more at https://www.robertthomashomes.com/
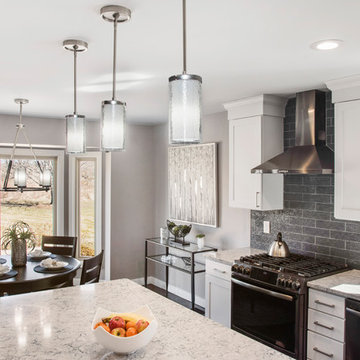
The wall separating the kitchen from the living room was removed, creating this beautiful open concept living area. The kitchen floor plan was redesigned to showcase the new island and the glass backsplash in a deep blue-gray color. The new dining set was grounded with a beautiful round navy rug, and the frosted glass shades added a touch of sparkle.
Gugel Photography
A couple living in Washington Township wanted to completely open up their kitchen, dining, and living room space, replace dated materials and finishes and add brand-new furnishings, lighting, and décor to reimagine their space.
They were dreaming of a complete kitchen remodel with a new footprint to make it more functional, as their old floor plan wasn't working for them anymore, and a modern fireplace remodel to breathe new life into their living room area.
Our first step was to create a great room space for this couple by removing a wall to open up the space and redesigning the kitchen so that the refrigerator, cooktop, and new island were placed in the right way to increase functionality and prep surface area. Rain glass tile backsplash made for a stunning wow factor in the kitchen, as did the pendant lighting added above the island and new fixtures in the dining area and foyer.
Since the client's favorite color was blue, we sprinkled it throughout the space with a calming gray and white palette to ground the colorful pops. Wood flooring added warmth and uniformity, while new dining and living room furnishings, rugs, and décor created warm, welcoming, and comfortable gathering areas with enough seating to entertain guests. Finally, we replaced the fireplace tile and mantel with modern white stacked stone for a contemporary update.
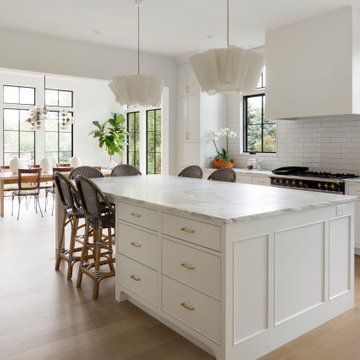
Janet Gridley interior design, Decorator White cabinets, marble countertops, brass hardware, plaster hood, lacanche range, Loewen windows,
Kitchen - transitional light wood floor and beige floor kitchen idea in Minneapolis with an undermount sink, beaded inset cabinets, white cabinets, marble countertops, white backsplash, ceramic backsplash, black appliances, an island and gray countertops
Kitchen - transitional light wood floor and beige floor kitchen idea in Minneapolis with an undermount sink, beaded inset cabinets, white cabinets, marble countertops, white backsplash, ceramic backsplash, black appliances, an island and gray countertops
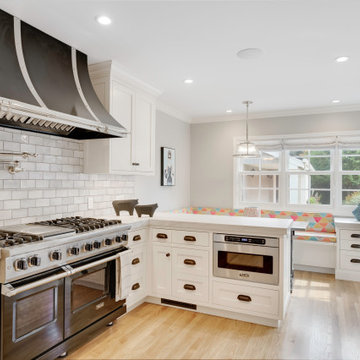
Transitional u-shaped light wood floor and beige floor eat-in kitchen photo in San Francisco with shaker cabinets, white cabinets, white backsplash, subway tile backsplash, black appliances, a peninsula and white countertops
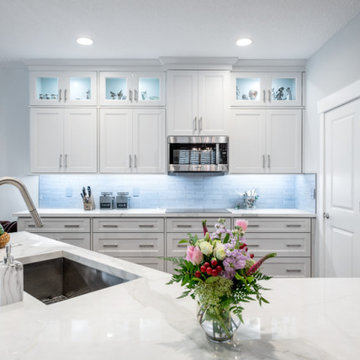
Photos by Project Focus Photography
Mid-sized transitional l-shaped medium tone wood floor and brown floor eat-in kitchen photo in Tampa with an undermount sink, shaker cabinets, white cabinets, tile countertops, gray backsplash, subway tile backsplash, black appliances, an island and white countertops
Mid-sized transitional l-shaped medium tone wood floor and brown floor eat-in kitchen photo in Tampa with an undermount sink, shaker cabinets, white cabinets, tile countertops, gray backsplash, subway tile backsplash, black appliances, an island and white countertops
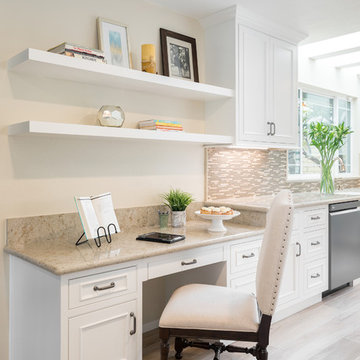
Kitchen remodel in Fullerton, CA with white beaded inset custom cabinetry and built-in desk.
Inspiration for a large transitional galley porcelain tile and beige floor eat-in kitchen remodel in Los Angeles with an undermount sink, beaded inset cabinets, white cabinets, quartz countertops, beige backsplash, stone tile backsplash, black appliances and beige countertops
Inspiration for a large transitional galley porcelain tile and beige floor eat-in kitchen remodel in Los Angeles with an undermount sink, beaded inset cabinets, white cabinets, quartz countertops, beige backsplash, stone tile backsplash, black appliances and beige countertops
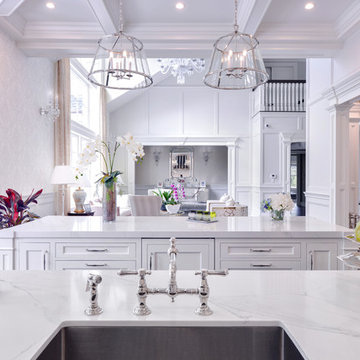
Furnish Wood Custom Cabinets, Flush inset with natural maple plywood interior. Cabinets door style: Pasadena Recessed Panel. Nordic White on Maple Wood Finish.
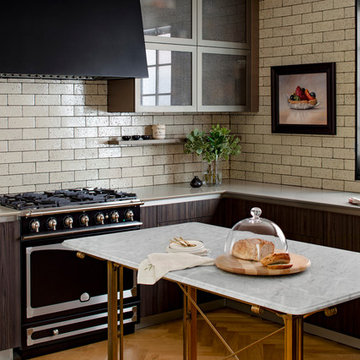
Snaidero WAY kitchen in New York Elm Matrix, Coffee High Gloss Lacquer, and Bronze Glass with Pewter Frame
Architect: Christian Zapatka Architect, PLLC
Photographer: Jennifer Hughes
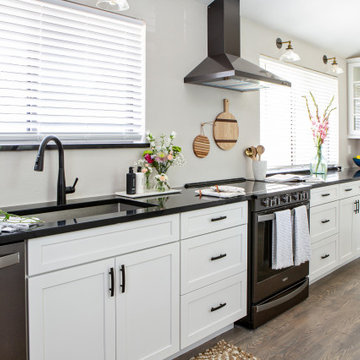
The Oak Street renovation has completely transformed the 70’s era split level home into a sophisticated modern oasis! By extending the kitchen into the existing dining room space, we’re able to maximize functionality and flow between the kitchen and new dining room area. By opening up the wall to create a large pass-through between kitchen and dining, we’ve created the perfect solution to visibly combine all areas and make an ideal design solution for entertaining while providing plenty of seating around the peninsula. High vaulted ceilings exaggerate the ceiling height and work beautifully with the tall cabinetry which brings the down the human scale of vertical space. Slick black Cambria Black quartz countertops and dark metal finishes provide high contrast against the white cabinets and create a high end look. A warm gray stained oak hardwood flooring adds warmth to the space keeping the overall look light and soft. It’s easy to see why this beautiful kitchen transformation has become the heart of the home with a new functional, modern design for the whole family.
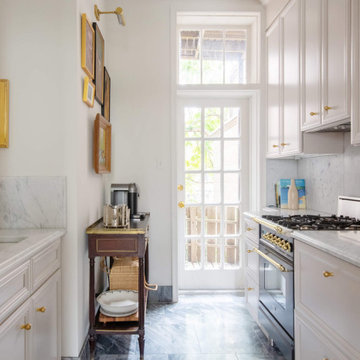
Transitional galley gray floor enclosed kitchen photo in Philadelphia with an undermount sink, recessed-panel cabinets, white cabinets, white backsplash, black appliances and white countertops
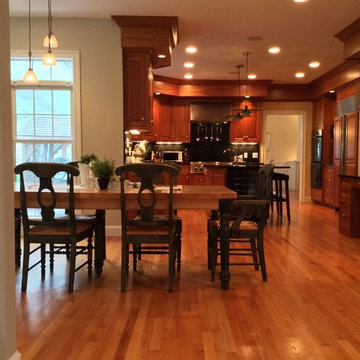
Staging & Photos by: Betsy Konaxis, BK Classic Collections Home Stagers
Large transitional l-shaped medium tone wood floor eat-in kitchen photo in Boston with an undermount sink, recessed-panel cabinets, medium tone wood cabinets, granite countertops, green backsplash, stone slab backsplash, black appliances and an island
Large transitional l-shaped medium tone wood floor eat-in kitchen photo in Boston with an undermount sink, recessed-panel cabinets, medium tone wood cabinets, granite countertops, green backsplash, stone slab backsplash, black appliances and an island
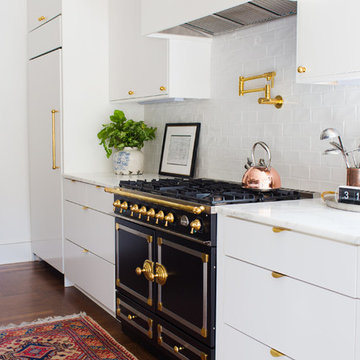
Daniel Shackelford
Eat-in kitchen - large transitional galley medium tone wood floor and brown floor eat-in kitchen idea in Atlanta with a farmhouse sink, flat-panel cabinets, white cabinets, granite countertops, white backsplash, subway tile backsplash, black appliances, an island and white countertops
Eat-in kitchen - large transitional galley medium tone wood floor and brown floor eat-in kitchen idea in Atlanta with a farmhouse sink, flat-panel cabinets, white cabinets, granite countertops, white backsplash, subway tile backsplash, black appliances, an island and white countertops

“Glenmoor Country Club” kitchen designed by Kitchen Distributors using Rutt cabinetry.
Example of a large transitional u-shaped dark wood floor, brown floor, exposed beam and shiplap ceiling open concept kitchen design in Philadelphia with an undermount sink, quartzite countertops, gray backsplash, black appliances, two islands, white countertops, recessed-panel cabinets and gray cabinets
Example of a large transitional u-shaped dark wood floor, brown floor, exposed beam and shiplap ceiling open concept kitchen design in Philadelphia with an undermount sink, quartzite countertops, gray backsplash, black appliances, two islands, white countertops, recessed-panel cabinets and gray cabinets

Mid-sized transitional u-shaped medium tone wood floor and brown floor eat-in kitchen photo in Omaha with an undermount sink, shaker cabinets, white cabinets, quartzite countertops, gray backsplash, stone slab backsplash, black appliances, an island and gray countertops
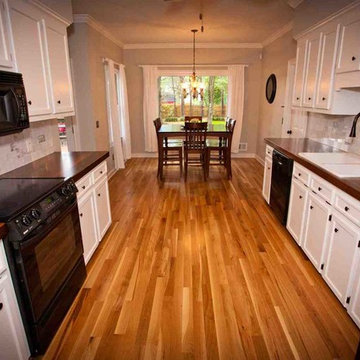
Example of a large transitional galley medium tone wood floor and brown floor eat-in kitchen design in New York with a double-bowl sink, shaker cabinets, white cabinets, wood countertops, gray backsplash, marble backsplash and black appliances
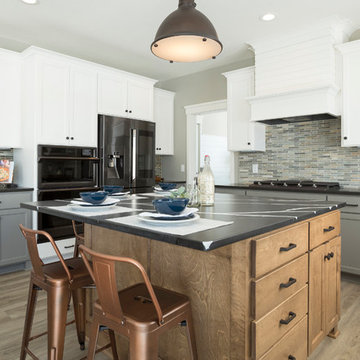
Kitchen - transitional dark wood floor and brown floor kitchen idea in Minneapolis with shaker cabinets, white cabinets, multicolored backsplash, matchstick tile backsplash, black appliances, an island and black countertops
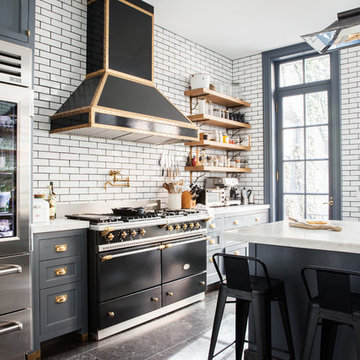
One Kings Lane
Example of a large transitional kitchen design in San Francisco with shaker cabinets, gray cabinets, marble countertops, white backsplash, subway tile backsplash, black appliances and an island
Example of a large transitional kitchen design in San Francisco with shaker cabinets, gray cabinets, marble countertops, white backsplash, subway tile backsplash, black appliances and an island
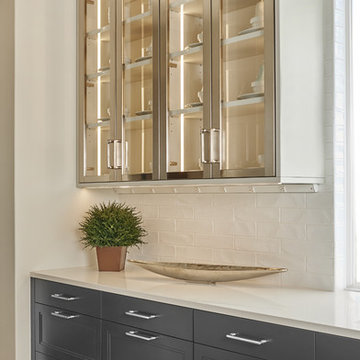
Photo by Peter Crouser
Example of a large transitional u-shaped light wood floor eat-in kitchen design in Minneapolis with a double-bowl sink, flat-panel cabinets, black cabinets, quartz countertops, white backsplash, ceramic backsplash, black appliances and an island
Example of a large transitional u-shaped light wood floor eat-in kitchen design in Minneapolis with a double-bowl sink, flat-panel cabinets, black cabinets, quartz countertops, white backsplash, ceramic backsplash, black appliances and an island
Transitional Kitchen with Black Appliances Ideas
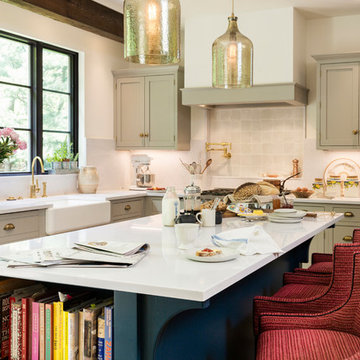
The homeowner expressed a desire to open up a mostly enclosed kitchen with narrow entry that did not fully take advantage of the beautiful exterior views of the property. The owner, as someone who loves to cook, also desired to improve the functionality and take design inspiration from countryside kitchens in England.
We opened the kitchen to the beautiful gardens and pool on the surrounding wooded lot. In addition to ample prep and storage space, the full Miele cooking package including a combi-steam oven and an extra-large farm sink all work together to make cooking and entertaining as efficient as it is fun. By borrowing some floor space from an adjoining over-sized powder room, we were able to create a spacious entrance featuring a bench, coat storage and a hutch with many drawers for hats and gloves as well as open shelving for display.
We maximized extra space in the design by adding a custom built-in wet bar with walnut accents and open shelving that is perfect for entertaining guests.
Along with the large bank of new doors and windows, we achieved a simple yet detailed kitchen and island with a subdued palette accented with splashes of vivid color and gleaming English brass fixtures taking full advantages of beautiful views and natural light.
5





