Transitional Kitchen with Black Appliances Ideas
Refine by:
Budget
Sort by:Popular Today
101 - 120 of 9,454 photos
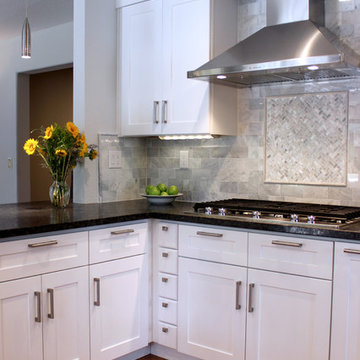
Mid-sized transitional medium tone wood floor kitchen photo in Sacramento with a double-bowl sink, shaker cabinets, white cabinets, granite countertops, gray backsplash, stone tile backsplash and black appliances
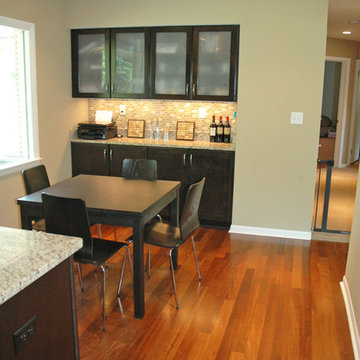
This home located in Thiensville, Wisconsin was an original 1950's ranch with three bedrooms and one and one half baths. The remodel consisted of all new finishes throughout with a new kitchen matching the existing kitchen layout. The main bath was completely remodeled with new fixtures and finishes using the existing cabinetry. The original half bath was converted into a full bath by using an adjoining closet for more space. The new bathroom consists of new custom shower, fixtures and cabinets. This project is a good example of how to fix up an outdated house with a low budget.
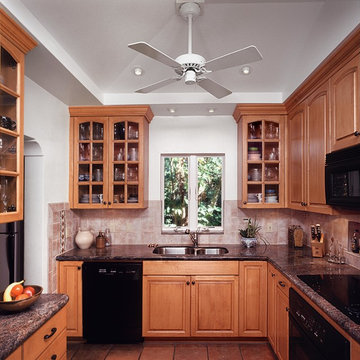
This cozy kitchen features wood cabinets with black appliances and cabinet hardware, glass upper cabinets, and a unique vertical tile accent.
Enclosed kitchen - transitional u-shaped enclosed kitchen idea in Tampa with a double-bowl sink, raised-panel cabinets, light wood cabinets, solid surface countertops, multicolored backsplash, stone tile backsplash and black appliances
Enclosed kitchen - transitional u-shaped enclosed kitchen idea in Tampa with a double-bowl sink, raised-panel cabinets, light wood cabinets, solid surface countertops, multicolored backsplash, stone tile backsplash and black appliances
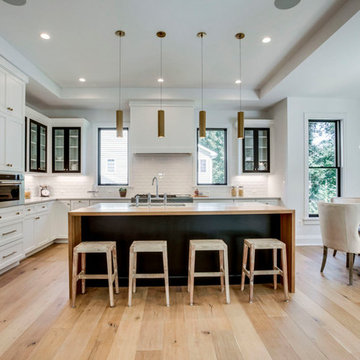
Inspiration for a transitional l-shaped medium tone wood floor and brown floor open concept kitchen remodel in DC Metro with a drop-in sink, shaker cabinets, white cabinets, quartz countertops, white backsplash, black appliances, an island and white countertops
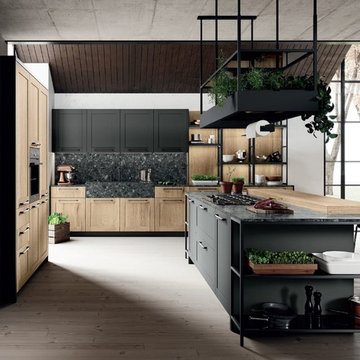
Textured Oak and black in a classic Shaker style panel. New for 2019.
Mid-sized transitional single-wall light wood floor and brown floor kitchen pantry photo in San Francisco with a drop-in sink, medium tone wood cabinets, marble countertops, black appliances, an island, multicolored countertops and shaker cabinets
Mid-sized transitional single-wall light wood floor and brown floor kitchen pantry photo in San Francisco with a drop-in sink, medium tone wood cabinets, marble countertops, black appliances, an island, multicolored countertops and shaker cabinets
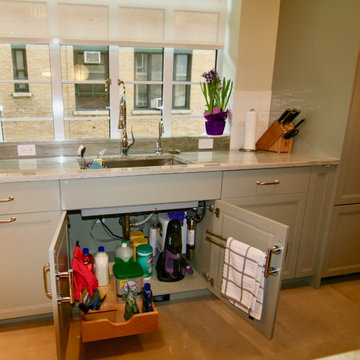
Large transitional single-wall porcelain tile and beige floor enclosed kitchen photo in New York with an undermount sink, shaker cabinets, green cabinets, marble countertops, gray backsplash, marble backsplash, black appliances and an island
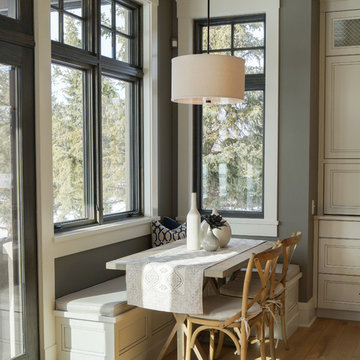
This lovely transitional home in Minnesota's lake country pairs industrial elements with softer formal touches. It uses an eclectic mix of materials and design elements to create a beautiful yet comfortable family home.
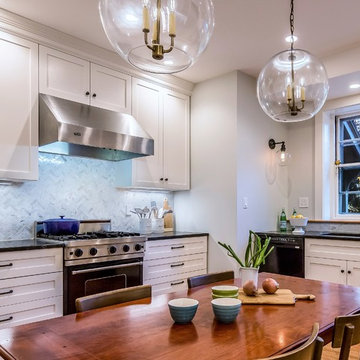
Vered Rosen
Eat-in kitchen - large transitional u-shaped medium tone wood floor and brown floor eat-in kitchen idea in Boston with an undermount sink, shaker cabinets, white cabinets, granite countertops, gray backsplash, mosaic tile backsplash, black appliances and no island
Eat-in kitchen - large transitional u-shaped medium tone wood floor and brown floor eat-in kitchen idea in Boston with an undermount sink, shaker cabinets, white cabinets, granite countertops, gray backsplash, mosaic tile backsplash, black appliances and no island
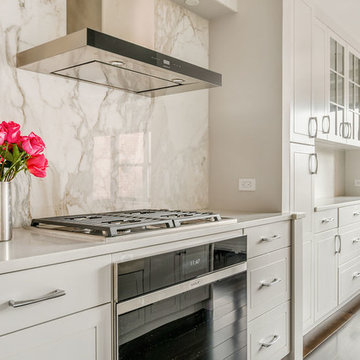
Elizabeth Dooley
Example of a small transitional galley dark wood floor and brown floor eat-in kitchen design in New York with an undermount sink, shaker cabinets, gray cabinets, marble countertops, gray backsplash, marble backsplash, black appliances, an island and gray countertops
Example of a small transitional galley dark wood floor and brown floor eat-in kitchen design in New York with an undermount sink, shaker cabinets, gray cabinets, marble countertops, gray backsplash, marble backsplash, black appliances, an island and gray countertops
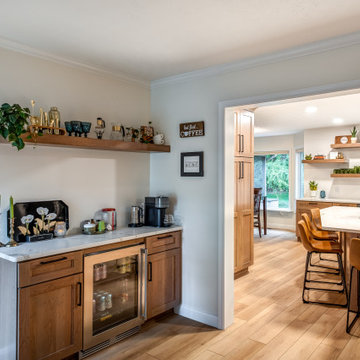
Warm and inviting transitional open kitchen with a large island with seating. A fantastic showcase of a large and functional kitchen with ample workspace, storage and a large island for entertaining or prep work. Adjacent coffee bar makes sure that your caffeine is never out of reach.
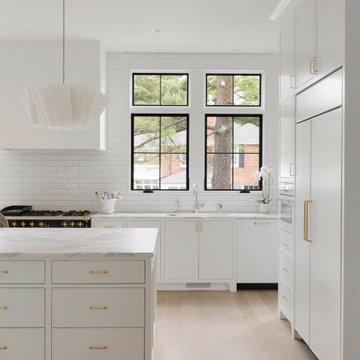
Janet Gridley interior design, decorator white transitional kitchen with Lacanche range
Transitional light wood floor and beige floor eat-in kitchen photo in Minneapolis with an undermount sink, beaded inset cabinets, white cabinets, marble countertops, white backsplash, ceramic backsplash, black appliances, an island and gray countertops
Transitional light wood floor and beige floor eat-in kitchen photo in Minneapolis with an undermount sink, beaded inset cabinets, white cabinets, marble countertops, white backsplash, ceramic backsplash, black appliances, an island and gray countertops
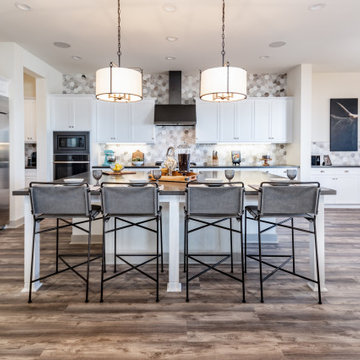
This big, beautiful kitchen with butlers pantry and nook looks right into the great room! The large island is perfect for casual dining and entertaining.
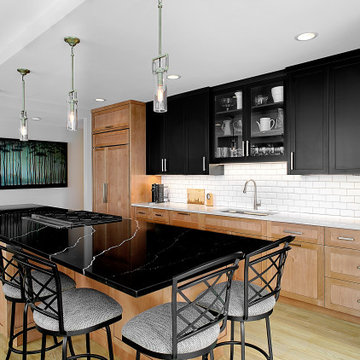
Transitional style light and dark stained cabinetry is the focal point of this modern kitchen design. Sleek black quartzite countertop, unique pendant lights and white porcelain backsplash complete the look.
Photography by Norman Sizemore
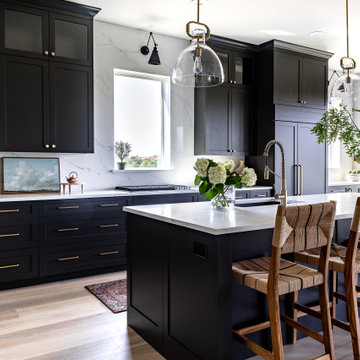
Eat-in kitchen - large transitional l-shaped vinyl floor and beige floor eat-in kitchen idea in Dallas with a single-bowl sink, shaker cabinets, black cabinets, quartz countertops, white backsplash, quartz backsplash, black appliances, an island and white countertops
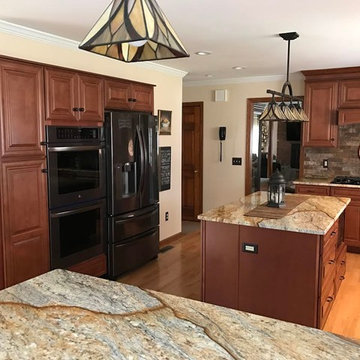
Open concept kitchen - transitional l-shaped light wood floor open concept kitchen idea in Orange County with raised-panel cabinets, medium tone wood cabinets, quartzite countertops, brown backsplash, black appliances, an island and a single-bowl sink
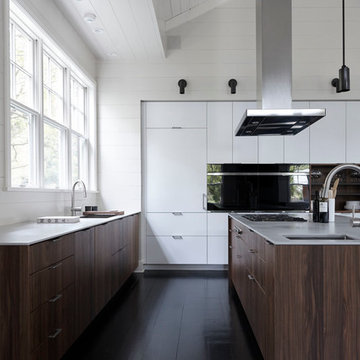
Henrybuilt
Eat-in kitchen - mid-sized transitional l-shaped dark wood floor eat-in kitchen idea in New York with an undermount sink, flat-panel cabinets, dark wood cabinets, black appliances and an island
Eat-in kitchen - mid-sized transitional l-shaped dark wood floor eat-in kitchen idea in New York with an undermount sink, flat-panel cabinets, dark wood cabinets, black appliances and an island

Custom kitchen designed in early 2000's. We did a cosmetic overhaul replacing tile floor with wood, new backsplash, new lighting, new faucets, and wall color
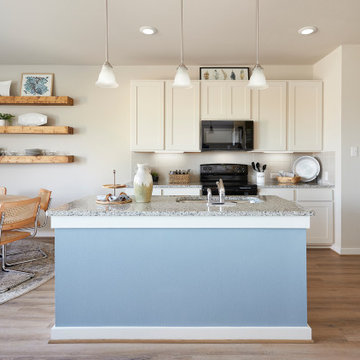
Inspiration for a mid-sized transitional light wood floor and beige floor eat-in kitchen remodel in Austin with an undermount sink, recessed-panel cabinets, beige cabinets, granite countertops, beige backsplash, subway tile backsplash, black appliances, an island and gray countertops
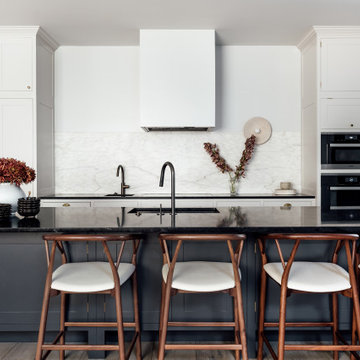
Kitchen - transitional beige floor kitchen idea in Austin with white cabinets, white backsplash, black appliances, an island and black countertops
Transitional Kitchen with Black Appliances Ideas
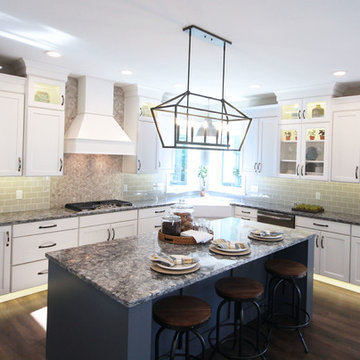
A unique design feature in this kitchen is the lights located beneath the cabinets on the perimeter to highlight the cabinets, while showing a little flair in design.
6





