Transitional Kitchen with Glass Sheet Backsplash Ideas
Refine by:
Budget
Sort by:Popular Today
121 - 140 of 3,896 photos
Item 1 of 3
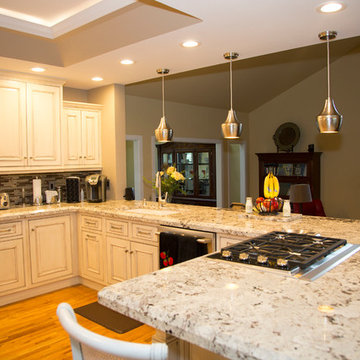
Alan Blakely, AIAP
Inspiration for a mid-sized transitional u-shaped medium tone wood floor eat-in kitchen remodel in Denver with an undermount sink, beaded inset cabinets, white cabinets, granite countertops, multicolored backsplash, glass sheet backsplash, stainless steel appliances and a peninsula
Inspiration for a mid-sized transitional u-shaped medium tone wood floor eat-in kitchen remodel in Denver with an undermount sink, beaded inset cabinets, white cabinets, granite countertops, multicolored backsplash, glass sheet backsplash, stainless steel appliances and a peninsula
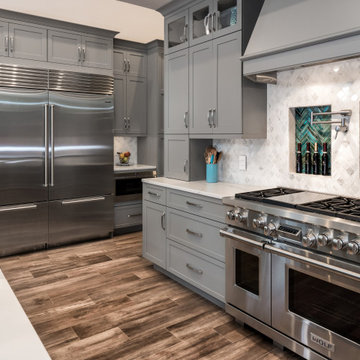
This transitional style kitchen design in Gainesville has an eye catching color scheme in cool shades of gray with vibrant accents of blue throughout the space. The gray perimeter kitchen cabinets coordinate perfectly with a matching custom hood, and glass front upper cabinets are ideal for displaying decorative items. The island cabinetry is a lighter shade of gray and includes open shelves at both ends. The design is complemented by an engineered quartz countertop and light gray tile backsplash. Throughout the space, vibrant pops of blue accent the kitchen design, from small accessories to the blue chevron patterned glass tile featured above the range. The island barstools and a banquette seating area also feature the signature blue tones, as well as the stunning blue sliding barn door. The design is finished with glass pendant lights, a Sub Zero refrigerator and Wolf oven and range, and a wood look tile floor.
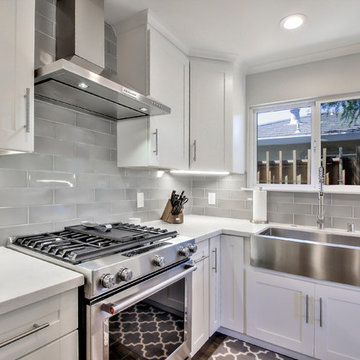
Eat-in kitchen - mid-sized transitional u-shaped medium tone wood floor and brown floor eat-in kitchen idea in San Francisco with a farmhouse sink, shaker cabinets, white cabinets, quartz countertops, gray backsplash, glass sheet backsplash, stainless steel appliances, an island and white countertops
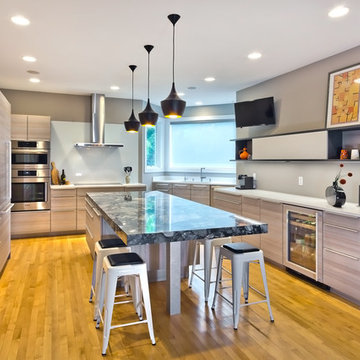
Gilbertson Photography
Inspiration for a large transitional galley medium tone wood floor eat-in kitchen remodel in Minneapolis with an undermount sink, flat-panel cabinets, gray cabinets, granite countertops, white backsplash, glass sheet backsplash, stainless steel appliances and an island
Inspiration for a large transitional galley medium tone wood floor eat-in kitchen remodel in Minneapolis with an undermount sink, flat-panel cabinets, gray cabinets, granite countertops, white backsplash, glass sheet backsplash, stainless steel appliances and an island
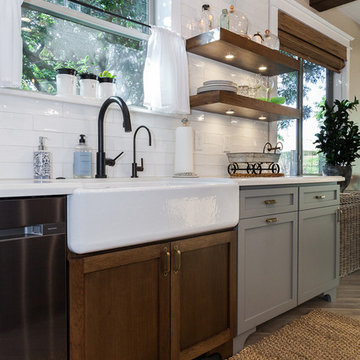
Inspiration for a large transitional l-shaped porcelain tile and brown floor eat-in kitchen remodel in Phoenix with a farmhouse sink, shaker cabinets, gray cabinets, quartz countertops, white backsplash, glass sheet backsplash, stainless steel appliances, an island and white countertops
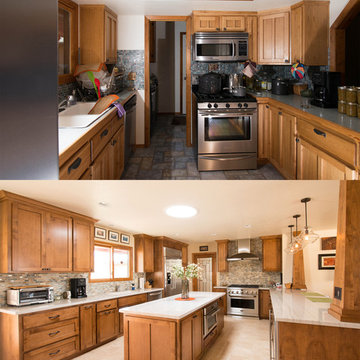
This ranch style kitchen shows the original kitchen, and the new layout. The object was to open the space, lighten it, as well as make it a livable friendly entertaining space.
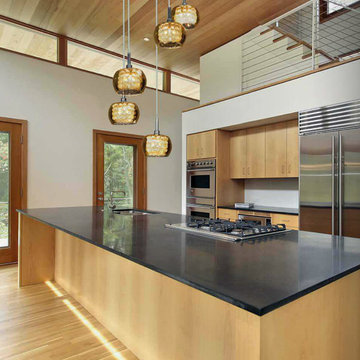
Mid-sized transitional single-wall light wood floor and beige floor eat-in kitchen photo in Sacramento with a double-bowl sink, flat-panel cabinets, light wood cabinets, concrete countertops, white backsplash, glass sheet backsplash, stainless steel appliances and an island
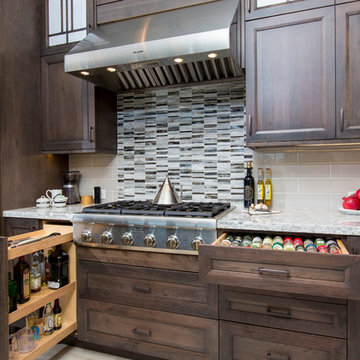
Huge transitional l-shaped porcelain tile open concept kitchen photo in Tampa with a single-bowl sink, recessed-panel cabinets, dark wood cabinets, soapstone countertops, beige backsplash, glass sheet backsplash, stainless steel appliances and an island
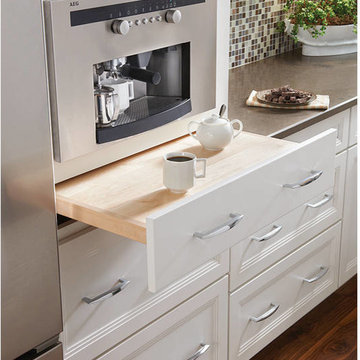
Example of a large transitional l-shaped medium tone wood floor enclosed kitchen design in Cleveland with a single-bowl sink, recessed-panel cabinets, white cabinets, quartz countertops, multicolored backsplash, glass sheet backsplash, stainless steel appliances and an island
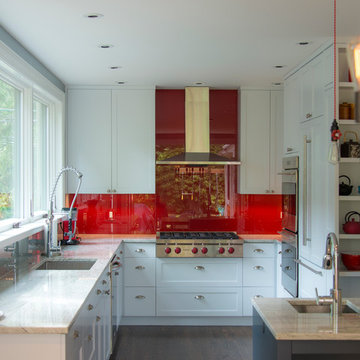
Michael K. Wilkinson, Photographs
Mid-sized transitional u-shaped medium tone wood floor eat-in kitchen photo in DC Metro with an undermount sink, shaker cabinets, white cabinets, marble countertops, red backsplash, glass sheet backsplash, stainless steel appliances and an island
Mid-sized transitional u-shaped medium tone wood floor eat-in kitchen photo in DC Metro with an undermount sink, shaker cabinets, white cabinets, marble countertops, red backsplash, glass sheet backsplash, stainless steel appliances and an island
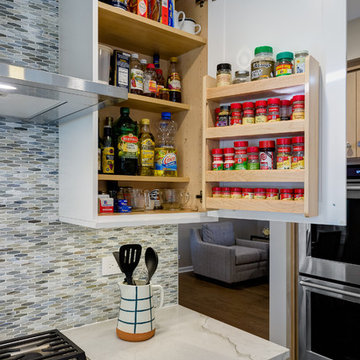
Dennis Jourdan Photography
Example of a large transitional u-shaped medium tone wood floor and brown floor eat-in kitchen design in Chicago with a single-bowl sink, shaker cabinets, white cabinets, quartzite countertops, multicolored backsplash, glass sheet backsplash, paneled appliances, an island and multicolored countertops
Example of a large transitional u-shaped medium tone wood floor and brown floor eat-in kitchen design in Chicago with a single-bowl sink, shaker cabinets, white cabinets, quartzite countertops, multicolored backsplash, glass sheet backsplash, paneled appliances, an island and multicolored countertops
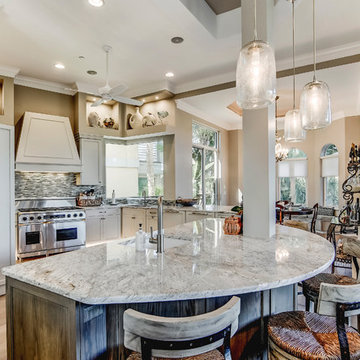
Photo by Bruce Frame. This angle of the kitchen highlights the seating around the island, the improved use of space post-renovation, and the funky backsplash that brings in elements from the flooring to the appliances to the granite. A few seaborne accessories combined with neutral others are highlighted with mini-LED spots in the niches above the custom cabinets. The kitchen now overlooks both the main family room and the breakfast nook so conversation can flow easily from one space to the next.
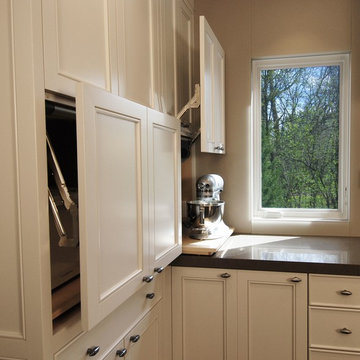
This photo demonstrates the lift up cabinet detail that allows for the appliances to pull out on gliders and remain always plugged in ready to use, the backsplash is matt back painted glass in a custom color, the knobs are pewter, photograph by Jorge Gera
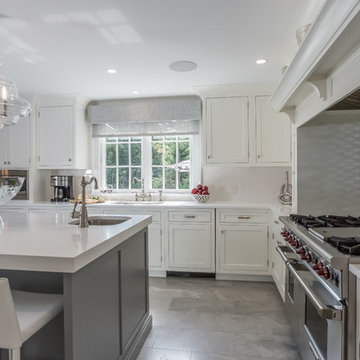
In expanding the footprint of the classic red brick colonial in Manhasett, a huge kitchen with a second island bar entertainment area with a Galley work station , as well as additional seating, was created.
Fancy back splashes and LED lights created some glitz against the straight flush cabinetry on the back wall.
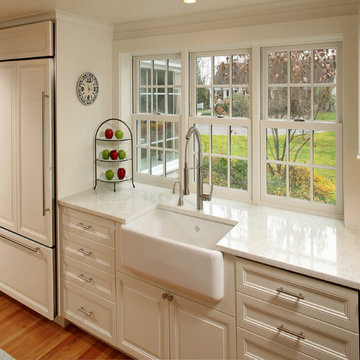
Eat-in kitchen - mid-sized transitional l-shaped medium tone wood floor eat-in kitchen idea in Boston with white cabinets, an island, a farmhouse sink, raised-panel cabinets, marble countertops, white backsplash, glass sheet backsplash and stainless steel appliances
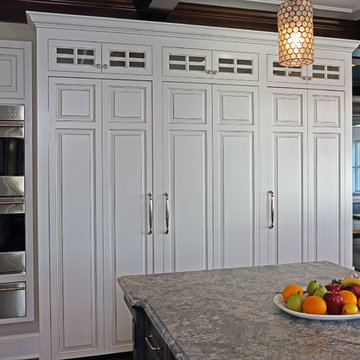
In partnership with Charles Cudd Co.
Photo by John Hruska
Orono MN, Architectural Details, Architecture, JMAD, Jim McNeal, Shingle Style Home, Transitional Design
White Cabinets, White Kitchen, Walk in Pantry, Butlers Pantry
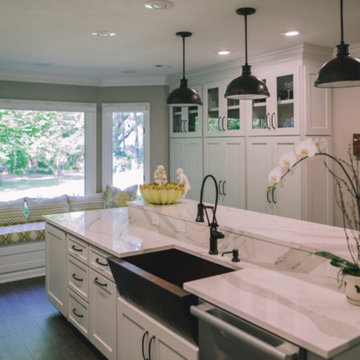
View showing the new island, window seat, flooring, and full height storage cabinets
Inspiration for a transitional porcelain tile kitchen remodel in Atlanta with a single-bowl sink, shaker cabinets, gray cabinets, quartz countertops, multicolored backsplash, glass sheet backsplash, stainless steel appliances and an island
Inspiration for a transitional porcelain tile kitchen remodel in Atlanta with a single-bowl sink, shaker cabinets, gray cabinets, quartz countertops, multicolored backsplash, glass sheet backsplash, stainless steel appliances and an island
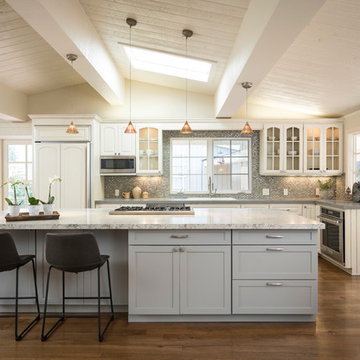
This lovely kitchen was updated to sell and it did...quickly! We had the opportunity to reface the existing perimeter areas of the kitchen, while replacing the kitchen island with new cabinetry. Perimeter cabinetry is Walzcraft Cabinetry in a paint grade Maple with Eggshell finish to match the desk and hutch areas. Island cabinetry is Wayoint Living Spaces in a Shaker door style and Painted Stone finish. Perimeter countertops feature Arizona Tile Quartz in Lagos. The island features Caesarstone Quartz in Moorland Fog. Walker Zanger backsplash in Waterfall, Mesa Pattern with Moss, Oyster and Onyx blended colors brings the whole kitchen pallet together nicely. The final touches of Belwith-Keeler Hickory Hardware in a Satin Nickel finish compliments the decorative plumbing and appliances. The fireplace is also a part of this project and is highlighted with a Volcano Grey Split-Faced Marble cladding by Island Stone.
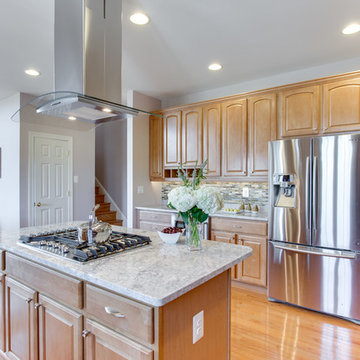
Designed by Samina Datta of Reico Kitchen & Bath in Frederick, MD, this transitional kitchen design features Merillat Classic cabinets in the Sutton Cliffs door style in Maple with a Toffee finish. Kitchen countertops feature granite in the color Brazilian Calcutta (Super White). Kitchen appliances are by JennAir and KitchenAid.
Photos courtesy of BTW Images LLC / www.btwimages.com.
Transitional Kitchen with Glass Sheet Backsplash Ideas
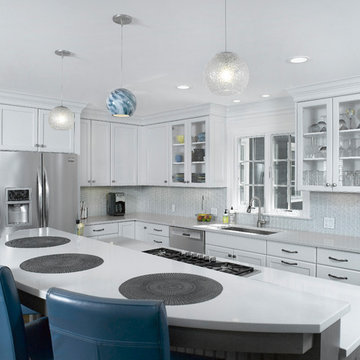
Small transitional u-shaped dark wood floor and brown floor eat-in kitchen photo in New York with an undermount sink, flat-panel cabinets, white cabinets, quartz countertops, white backsplash, glass sheet backsplash, stainless steel appliances and an island
7





