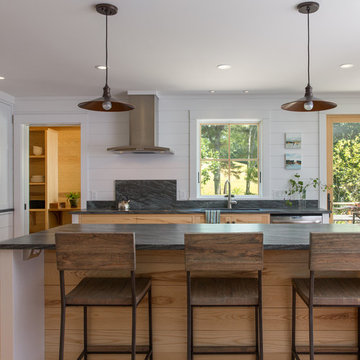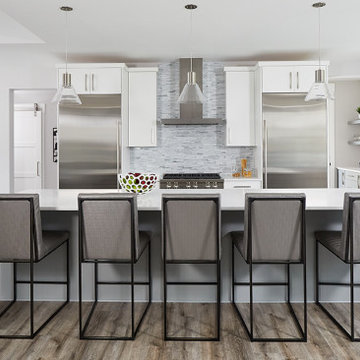Transitional Kitchen with Gray Backsplash Ideas
Refine by:
Budget
Sort by:Popular Today
41 - 60 of 56,483 photos

Photography by Holloway Productions.
Eat-in kitchen - large transitional l-shaped brick floor and multicolored floor eat-in kitchen idea in Birmingham with a farmhouse sink, flat-panel cabinets, gray cabinets, quartzite countertops, gray backsplash, subway tile backsplash, stainless steel appliances and an island
Eat-in kitchen - large transitional l-shaped brick floor and multicolored floor eat-in kitchen idea in Birmingham with a farmhouse sink, flat-panel cabinets, gray cabinets, quartzite countertops, gray backsplash, subway tile backsplash, stainless steel appliances and an island

This vertical pull-out storage ensures your ingredients are easily accessible.
Example of a large transitional medium tone wood floor and brown floor kitchen pantry design in DC Metro with an undermount sink, shaker cabinets, gray cabinets, quartzite countertops, gray backsplash, mosaic tile backsplash, stainless steel appliances and gray countertops
Example of a large transitional medium tone wood floor and brown floor kitchen pantry design in DC Metro with an undermount sink, shaker cabinets, gray cabinets, quartzite countertops, gray backsplash, mosaic tile backsplash, stainless steel appliances and gray countertops

Jonathan Reece
Example of a mid-sized transitional l-shaped light wood floor and brown floor open concept kitchen design in Portland Maine with granite countertops, gray backsplash, stone slab backsplash, stainless steel appliances, an island, white cabinets and an undermount sink
Example of a mid-sized transitional l-shaped light wood floor and brown floor open concept kitchen design in Portland Maine with granite countertops, gray backsplash, stone slab backsplash, stainless steel appliances, an island, white cabinets and an undermount sink

Photography by Patrick Brickman
Home by Lowcountry Premier Custom Homes
Example of a transitional dark wood floor eat-in kitchen design in Charleston with beaded inset cabinets, white cabinets, gray backsplash, stainless steel appliances and an island
Example of a transitional dark wood floor eat-in kitchen design in Charleston with beaded inset cabinets, white cabinets, gray backsplash, stainless steel appliances and an island

Inspiration for a transitional light wood floor and beige floor kitchen remodel in Austin with a farmhouse sink, white cabinets, gray backsplash, ceramic backsplash, an island, shaker cabinets, paneled appliances and black countertops

Amazing open kitchen with white shaker cabinets and stained center island with matching floating shelves. Bronze and brass lighting and marble subway backsplash.

Enclosed kitchen - mid-sized transitional l-shaped multicolored floor and cement tile floor enclosed kitchen idea in Salt Lake City with an undermount sink, shaker cabinets, white cabinets, gray backsplash, no island, gray countertops, marble countertops, subway tile backsplash and paneled appliances

Example of a transitional u-shaped medium tone wood floor, brown floor and exposed beam open concept kitchen design in Austin with a farmhouse sink, shaker cabinets, white cabinets, quartz countertops, gray backsplash, stainless steel appliances, an island and white countertops

Mid-sized transitional l-shaped dark wood floor eat-in kitchen photo in Chicago with an undermount sink, shaker cabinets, gray cabinets, gray backsplash, stainless steel appliances, an island, onyx countertops and glass tile backsplash

A spacious colonial in the heart of the waterfront community of Greenhaven still had its original 1950s kitchen. A renovation without an addition added space by reconfiguring, and the wall between kitchen and family room was removed to create open flow. A beautiful banquette was built where the family can enjoy breakfast overlooking the pool. Kitchen Design: Studio Dearborn. Interior decorating by Lorraine Levinson. All appliances: Thermador. Countertops: Pental Quartz Lattice. Hardware: Top Knobs Chareau Series Emerald Pulls and knobs. Stools and pendant lights: West Elm. Photography: Jeff McNamara.

Enclosed kitchen - small transitional u-shaped limestone floor and gray floor enclosed kitchen idea in Seattle with an undermount sink, recessed-panel cabinets, white cabinets, quartz countertops, gray backsplash, ceramic backsplash, stainless steel appliances, no island and gray countertops

High Ceilings and Tall Cabinetry. Water fall Counters in Marble.
Inspiration for a large transitional galley medium tone wood floor and brown floor eat-in kitchen remodel in Houston with shaker cabinets, white cabinets, marble countertops, an island, an undermount sink, gray backsplash, marble backsplash, stainless steel appliances and gray countertops
Inspiration for a large transitional galley medium tone wood floor and brown floor eat-in kitchen remodel in Houston with shaker cabinets, white cabinets, marble countertops, an island, an undermount sink, gray backsplash, marble backsplash, stainless steel appliances and gray countertops

This couples small kitchen was in dire need of an update. The homeowner is an avid cook and cookbook collector so finding a special place for some of his most prized cookbooks was a must!

Transitional l-shaped medium tone wood floor and gray floor kitchen photo in Grand Rapids with flat-panel cabinets, white cabinets, quartzite countertops, gray backsplash, ceramic backsplash, stainless steel appliances, an island and white countertops

Inspiration for a large transitional l-shaped brown floor and medium tone wood floor kitchen remodel in Nashville with shaker cabinets, white cabinets, quartz countertops, gray backsplash, subway tile backsplash, stainless steel appliances, an island and white countertops

By relocating the sink and dishwasher to the island the new kitchen layout allows the owners to engage with guests seated at the island and the banquette while maintaining a view to the outdoor terrace.

Transitional u-shaped gray floor kitchen photo in New York with an undermount sink, shaker cabinets, medium tone wood cabinets, gray backsplash, stainless steel appliances, an island and gray countertops

Inspiration for a transitional l-shaped porcelain tile and black floor kitchen pantry remodel in St Louis with white cabinets, soapstone countertops, open cabinets, gray backsplash and black countertops

Example of a transitional l-shaped brown floor and medium tone wood floor kitchen pantry design in Raleigh with an undermount sink, recessed-panel cabinets, gray cabinets, gray backsplash, glass tile backsplash and white countertops
Transitional Kitchen with Gray Backsplash Ideas

Transitional l-shaped medium tone wood floor and brown floor kitchen photo in New York with shaker cabinets, white cabinets, gray backsplash, stainless steel appliances, an island and white countertops
3





