Transitional Kitchen with Green Backsplash Ideas
Refine by:
Budget
Sort by:Popular Today
41 - 60 of 6,008 photos
Item 1 of 3
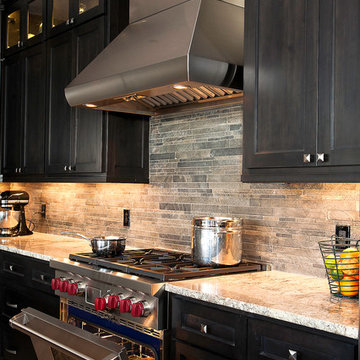
Example of a mid-sized transitional l-shaped porcelain tile and brown floor eat-in kitchen design in Salt Lake City with a farmhouse sink, shaker cabinets, dark wood cabinets, granite countertops, green backsplash, stone tile backsplash, stainless steel appliances and an island
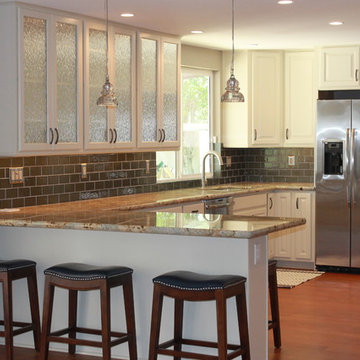
Kristi Adams
Eat-in kitchen - mid-sized transitional u-shaped dark wood floor and brown floor eat-in kitchen idea in Phoenix with an undermount sink, raised-panel cabinets, white cabinets, granite countertops, green backsplash, glass tile backsplash, stainless steel appliances and a peninsula
Eat-in kitchen - mid-sized transitional u-shaped dark wood floor and brown floor eat-in kitchen idea in Phoenix with an undermount sink, raised-panel cabinets, white cabinets, granite countertops, green backsplash, glass tile backsplash, stainless steel appliances and a peninsula
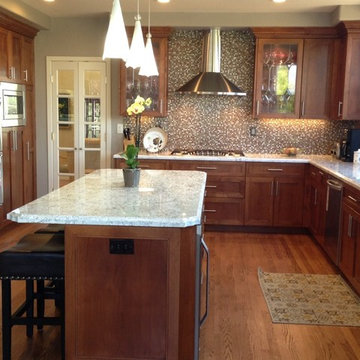
Large transitional u-shaped medium tone wood floor and brown floor eat-in kitchen photo in San Francisco with an undermount sink, shaker cabinets, medium tone wood cabinets, granite countertops, mosaic tile backsplash, stainless steel appliances, an island and green backsplash
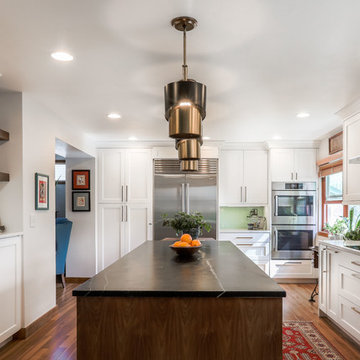
Justin Martin Photography LLC. Rights Reserved.
Example of a transitional u-shaped medium tone wood floor and brown floor kitchen design in Denver with shaker cabinets, white cabinets, green backsplash, glass sheet backsplash, stainless steel appliances, an island and beige countertops
Example of a transitional u-shaped medium tone wood floor and brown floor kitchen design in Denver with shaker cabinets, white cabinets, green backsplash, glass sheet backsplash, stainless steel appliances, an island and beige countertops
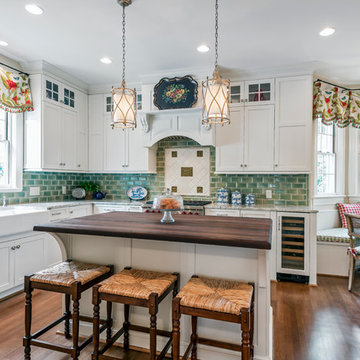
Photography by Jay Sinclair
Example of a large transitional l-shaped light wood floor eat-in kitchen design in Other with a farmhouse sink, shaker cabinets, white cabinets, marble countertops, green backsplash, ceramic backsplash, stainless steel appliances and an island
Example of a large transitional l-shaped light wood floor eat-in kitchen design in Other with a farmhouse sink, shaker cabinets, white cabinets, marble countertops, green backsplash, ceramic backsplash, stainless steel appliances and an island

Inspiration for a transitional u-shaped light wood floor, beige floor and vaulted ceiling kitchen remodel in Seattle with an undermount sink, raised-panel cabinets, medium tone wood cabinets, green backsplash, subway tile backsplash, white appliances, a peninsula and beige countertops
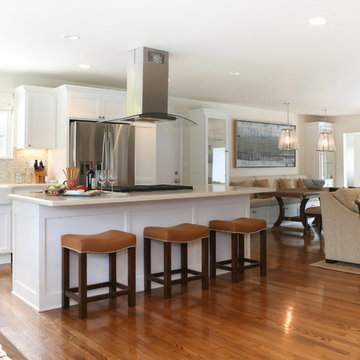
This great-room incorporates the living, dining , kitchen as well as access to the back patio. It is the perfect place for entertaining and relaxing. We restored the floors to their original warm tone and used lots of warm neutrals to answer our client’s desire for a more masculine feeling home. A Chinese cabinet and custom-built bookcase help to define an entry hall where one does not exist.
We completely remodeled the kitchen and it is now very open and inviting. A Caesarstone counter with an overhang for eating or entertaining allows for three comfortable bar stools for visiting while cooking. Stainless steal appliances and a white apron sink are the only features that still remain.
A large contemporary art piece over the new dining banquette brings in a splash of color and rounds out the space. Lots of earth-toned fabrics are part of this overall scheme. The kitchen, dining and living rooms have light cabinetry and walls with accent color in the tile and fireplace stone. The home has lots of added storage for books, art and accessories.
In the living room, comfortable upholstered pieces with casual fabrics were created and sit atop a sisal rug, giving the room true California style. For contrast, a dark metal drapery rod above soft white drapery panels covers the new French doors. The doors lead out to the back patio. Photography by Erika
Bierman
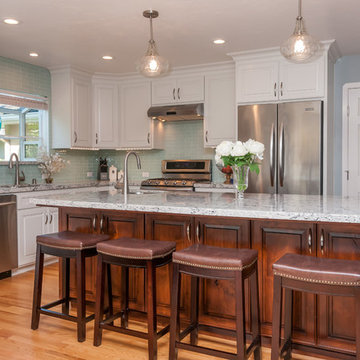
Ian Coleman
Open concept kitchen - mid-sized transitional l-shaped light wood floor open concept kitchen idea in San Francisco with an undermount sink, recessed-panel cabinets, white cabinets, quartz countertops, green backsplash, glass tile backsplash, stainless steel appliances and an island
Open concept kitchen - mid-sized transitional l-shaped light wood floor open concept kitchen idea in San Francisco with an undermount sink, recessed-panel cabinets, white cabinets, quartz countertops, green backsplash, glass tile backsplash, stainless steel appliances and an island
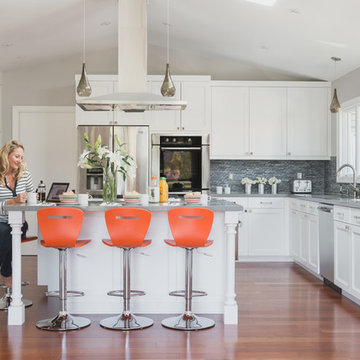
Sean Malone
Example of a mid-sized transitional l-shaped eat-in kitchen design in San Francisco with flat-panel cabinets, white cabinets, green backsplash, glass tile backsplash, stainless steel appliances and an island
Example of a mid-sized transitional l-shaped eat-in kitchen design in San Francisco with flat-panel cabinets, white cabinets, green backsplash, glass tile backsplash, stainless steel appliances and an island
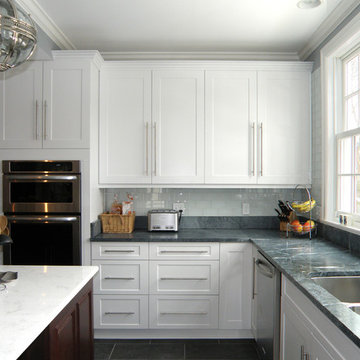
Martin Marren
Large transitional l-shaped ceramic tile enclosed kitchen photo in Baltimore with an undermount sink, shaker cabinets, white cabinets, soapstone countertops, green backsplash, glass tile backsplash, stainless steel appliances and an island
Large transitional l-shaped ceramic tile enclosed kitchen photo in Baltimore with an undermount sink, shaker cabinets, white cabinets, soapstone countertops, green backsplash, glass tile backsplash, stainless steel appliances and an island
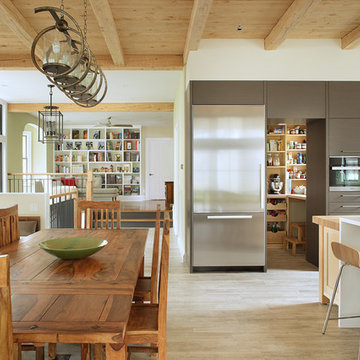
Rosen Kelly Conway Architecture & Design,
Photographer: Peter Rymwid Architectural Photography
Inspiration for a mid-sized transitional galley light wood floor open concept kitchen remodel in New York with a single-bowl sink, flat-panel cabinets, gray cabinets, marble countertops, green backsplash, porcelain backsplash, stainless steel appliances and an island
Inspiration for a mid-sized transitional galley light wood floor open concept kitchen remodel in New York with a single-bowl sink, flat-panel cabinets, gray cabinets, marble countertops, green backsplash, porcelain backsplash, stainless steel appliances and an island
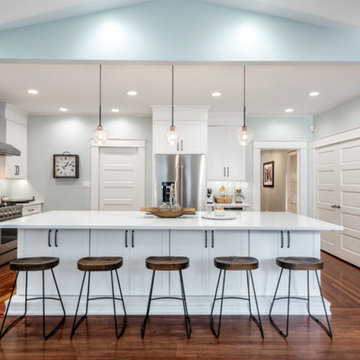
Photos by Project Focus Photography
Inspiration for a large transitional u-shaped brown floor and dark wood floor enclosed kitchen remodel in Tampa with white cabinets, quartz countertops, green backsplash, glass tile backsplash, stainless steel appliances, an island, white countertops and shaker cabinets
Inspiration for a large transitional u-shaped brown floor and dark wood floor enclosed kitchen remodel in Tampa with white cabinets, quartz countertops, green backsplash, glass tile backsplash, stainless steel appliances, an island, white countertops and shaker cabinets
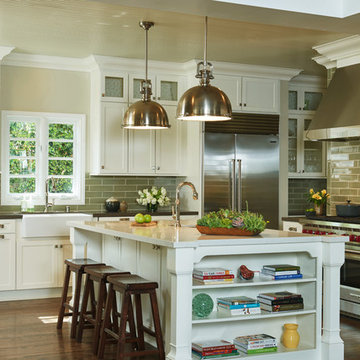
Inspiration for a transitional u-shaped dark wood floor and brown floor kitchen remodel in Los Angeles with a farmhouse sink, shaker cabinets, white cabinets, green backsplash, stainless steel appliances, an island and gray countertops
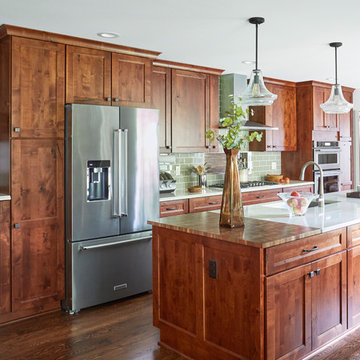
Mike Kaskel
Large transitional galley brown floor and dark wood floor open concept kitchen photo in Milwaukee with an undermount sink, medium tone wood cabinets, quartzite countertops, glass tile backsplash, stainless steel appliances, an island, shaker cabinets and green backsplash
Large transitional galley brown floor and dark wood floor open concept kitchen photo in Milwaukee with an undermount sink, medium tone wood cabinets, quartzite countertops, glass tile backsplash, stainless steel appliances, an island, shaker cabinets and green backsplash
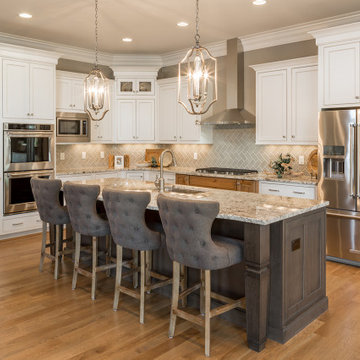
Inspiration for a large transitional l-shaped medium tone wood floor and brown floor kitchen remodel in Cincinnati with an undermount sink, shaker cabinets, white cabinets, green backsplash, porcelain backsplash, stainless steel appliances, an island and gray countertops
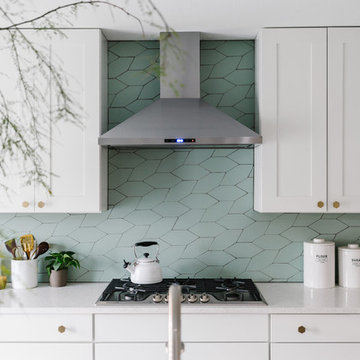
Chase Daniel
Inspiration for a transitional kitchen remodel in San Francisco with green backsplash and ceramic backsplash
Inspiration for a transitional kitchen remodel in San Francisco with green backsplash and ceramic backsplash
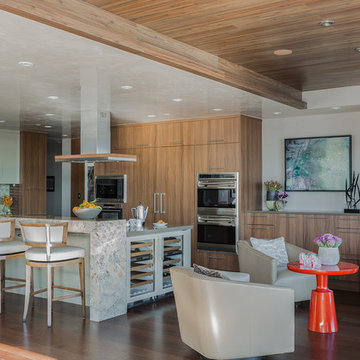
Photography by Michael J. Lee
Inspiration for a mid-sized transitional l-shaped medium tone wood floor open concept kitchen remodel in Boston with flat-panel cabinets, medium tone wood cabinets, solid surface countertops, green backsplash, glass tile backsplash, stainless steel appliances and an island
Inspiration for a mid-sized transitional l-shaped medium tone wood floor open concept kitchen remodel in Boston with flat-panel cabinets, medium tone wood cabinets, solid surface countertops, green backsplash, glass tile backsplash, stainless steel appliances and an island
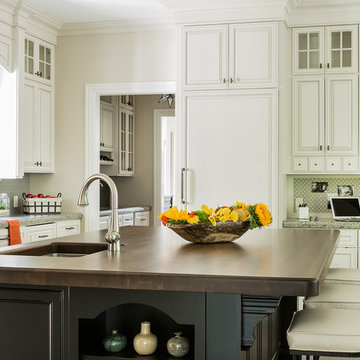
Janine Dowling Design, Inc.
www.janinedowling.com
Michael J. Lee Photography
Kitchen Design by Jodi L. Swartz
Inspiration for a mid-sized transitional l-shaped medium tone wood floor and brown floor kitchen remodel in Boston with an undermount sink, raised-panel cabinets, white cabinets, granite countertops, green backsplash, glass tile backsplash, paneled appliances and an island
Inspiration for a mid-sized transitional l-shaped medium tone wood floor and brown floor kitchen remodel in Boston with an undermount sink, raised-panel cabinets, white cabinets, granite countertops, green backsplash, glass tile backsplash, paneled appliances and an island
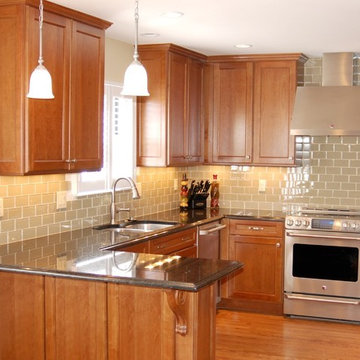
modest size transitional kitchen. Classic subway tiles and contemporary hood update a traditional medium wood door style
Example of a mid-sized transitional u-shaped medium tone wood floor eat-in kitchen design in Other with an undermount sink, recessed-panel cabinets, medium tone wood cabinets, granite countertops, green backsplash, subway tile backsplash, stainless steel appliances and a peninsula
Example of a mid-sized transitional u-shaped medium tone wood floor eat-in kitchen design in Other with an undermount sink, recessed-panel cabinets, medium tone wood cabinets, granite countertops, green backsplash, subway tile backsplash, stainless steel appliances and a peninsula
Transitional Kitchen with Green Backsplash Ideas
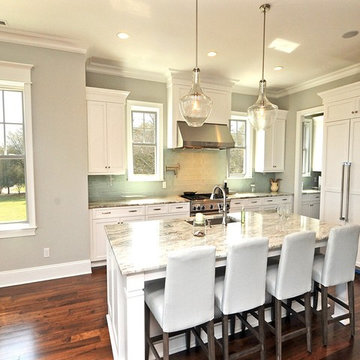
Inspiration for a large transitional l-shaped medium tone wood floor eat-in kitchen remodel in Wilmington with an undermount sink, shaker cabinets, white cabinets, marble countertops, green backsplash, subway tile backsplash, stainless steel appliances and an island
3





