Transitional Kitchen with Laminate Countertops Ideas
Refine by:
Budget
Sort by:Popular Today
101 - 120 of 3,612 photos
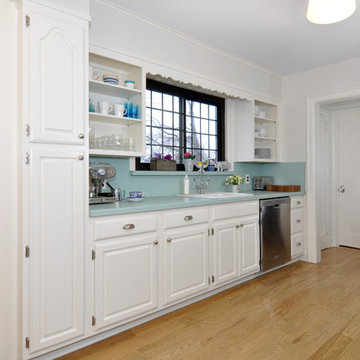
Duncan Urquart
Mid-sized transitional galley medium tone wood floor enclosed kitchen photo in New York with a drop-in sink, open cabinets, white cabinets, laminate countertops, blue backsplash, stainless steel appliances and no island
Mid-sized transitional galley medium tone wood floor enclosed kitchen photo in New York with a drop-in sink, open cabinets, white cabinets, laminate countertops, blue backsplash, stainless steel appliances and no island
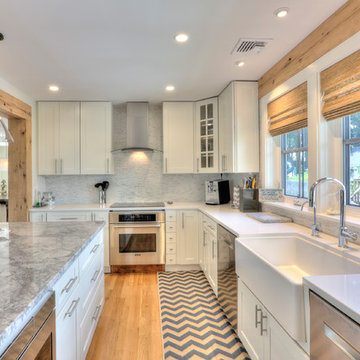
David Lindsay, Advanced Photographix
Open concept kitchen - mid-sized transitional u-shaped light wood floor and beige floor open concept kitchen idea in New York with a farmhouse sink, flat-panel cabinets, white cabinets, laminate countertops, white backsplash, mosaic tile backsplash, stainless steel appliances and an island
Open concept kitchen - mid-sized transitional u-shaped light wood floor and beige floor open concept kitchen idea in New York with a farmhouse sink, flat-panel cabinets, white cabinets, laminate countertops, white backsplash, mosaic tile backsplash, stainless steel appliances and an island
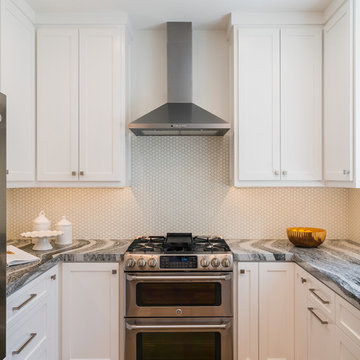
Inspiration for a mid-sized transitional u-shaped medium tone wood floor and brown floor kitchen pantry remodel in San Francisco with a drop-in sink, shaker cabinets, white cabinets, laminate countertops, white backsplash, ceramic backsplash, stainless steel appliances, no island and gray countertops
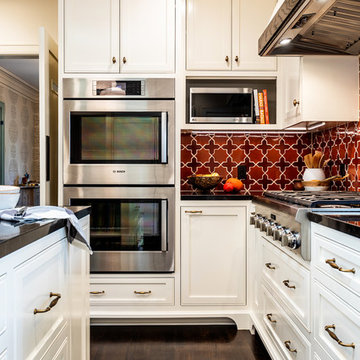
The eye-catching bright backsplash tile brings this modern Pasadena kitchen to life!
Project designed by Courtney Thomas Design in La Cañada. Serving Pasadena, Glendale, Monrovia, San Marino, Sierra Madre, South Pasadena, and Altadena.
For more about Courtney Thomas Design, click here: https://www.courtneythomasdesign.com/
To learn more about this project, click here:
https://www.courtneythomasdesign.com/portfolio/hudson-pasadena-house/
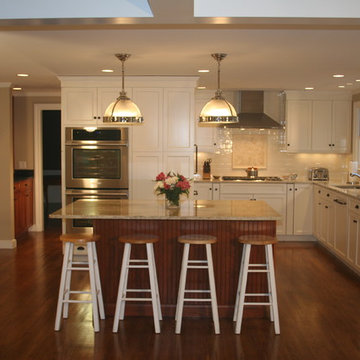
UltraCraft Cabinets, Breckenridge door style in beach white with Cherry amber island
Example of a large transitional u-shaped eat-in kitchen design in Boston with an undermount sink, shaker cabinets, white cabinets, laminate countertops, white backsplash, subway tile backsplash, stainless steel appliances and an island
Example of a large transitional u-shaped eat-in kitchen design in Boston with an undermount sink, shaker cabinets, white cabinets, laminate countertops, white backsplash, subway tile backsplash, stainless steel appliances and an island
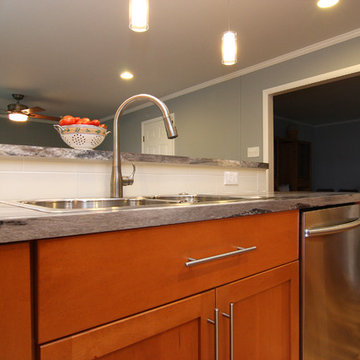
Photography: Joёlle Mclaughlin
Large transitional u-shaped medium tone wood floor eat-in kitchen photo in Other with a drop-in sink, recessed-panel cabinets, medium tone wood cabinets, laminate countertops, white backsplash, ceramic backsplash, stainless steel appliances and a peninsula
Large transitional u-shaped medium tone wood floor eat-in kitchen photo in Other with a drop-in sink, recessed-panel cabinets, medium tone wood cabinets, laminate countertops, white backsplash, ceramic backsplash, stainless steel appliances and a peninsula
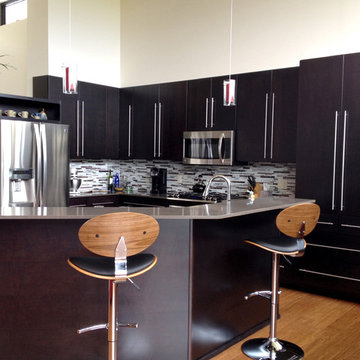
Project Information
Tile:
Ragno Catwalk Sable Slipper Mosaic
White Subway Tile
Paint:
Benjamin Moore Navajo White
Countertop:
Iron Ore (Eco Friendly Composite)
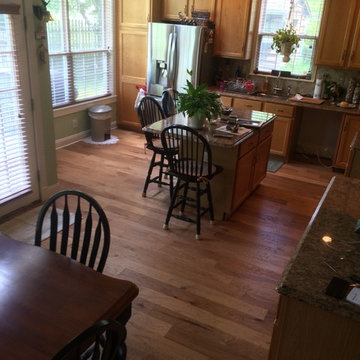
This project was a glue down pre-finished engineered hand scrape hickory hardwood from Shaw Floors. This was installed in the kitchen, kitchen nook/dining area, hallway and entry flyer of the Freehold residence.
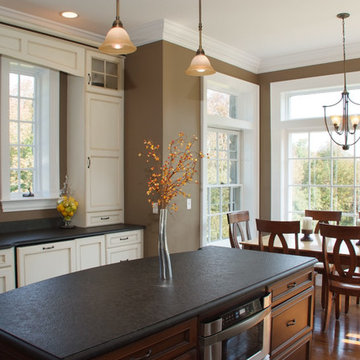
Kitchen - mid-sized transitional l-shaped medium tone wood floor kitchen idea in Boston with an undermount sink, beaded inset cabinets, white cabinets, laminate countertops, stainless steel appliances and an island
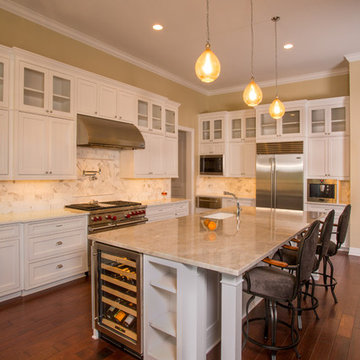
Photo: Vernon Wentz
Inspiration for a large transitional single-wall dark wood floor eat-in kitchen remodel in Austin with a drop-in sink, shaker cabinets, white cabinets, laminate countertops, white backsplash, stone slab backsplash, stainless steel appliances and an island
Inspiration for a large transitional single-wall dark wood floor eat-in kitchen remodel in Austin with a drop-in sink, shaker cabinets, white cabinets, laminate countertops, white backsplash, stone slab backsplash, stainless steel appliances and an island
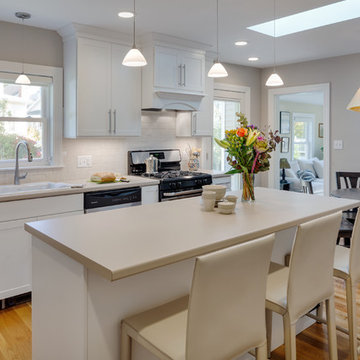
Cabinetry by Showplace Wood Products
Photography by Greg Premru
Example of a mid-sized transitional u-shaped light wood floor enclosed kitchen design in Boston with a drop-in sink, shaker cabinets, white cabinets, laminate countertops, white backsplash, subway tile backsplash, stainless steel appliances and an island
Example of a mid-sized transitional u-shaped light wood floor enclosed kitchen design in Boston with a drop-in sink, shaker cabinets, white cabinets, laminate countertops, white backsplash, subway tile backsplash, stainless steel appliances and an island
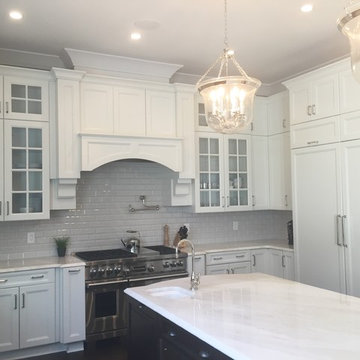
Kitchen pantry - transitional u-shaped dark wood floor kitchen pantry idea in DC Metro with an undermount sink, louvered cabinets, white cabinets, laminate countertops, white backsplash, ceramic backsplash, stainless steel appliances and two islands
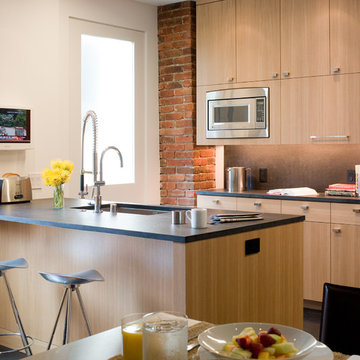
While keeping the exterior intact, this 815 square foot freestanding, Edwardian home was gutted and re-framed by Michael Merrill Design Studio to accommodate a clean, crisp, ultramodern design. Small and compact, the new layout widened the existing gallery while also making the residence's only closet more efficient and accessible. Barn doors help to accentuate the height of the residence's ceiling. The bathroom's entry was moved from the kitchen to the gallery. The details help to make the bathroom, which is just over 50 square feet, feel quite spacious. Lastly, custom cabinetry in the chef's kitchen maximizes storage while providing a clean, contemporary feeling. (2006-2008)
Photos © John Sutton Photography
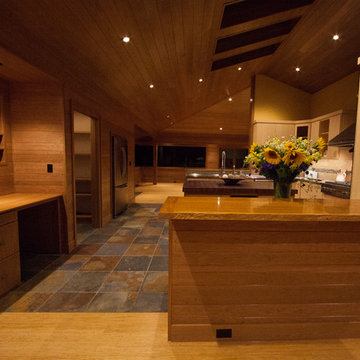
KRC 2013
Eat-in kitchen - transitional u-shaped eat-in kitchen idea in Other with a triple-bowl sink, flat-panel cabinets, beige cabinets, laminate countertops, brown backsplash, mosaic tile backsplash and stainless steel appliances
Eat-in kitchen - transitional u-shaped eat-in kitchen idea in Other with a triple-bowl sink, flat-panel cabinets, beige cabinets, laminate countertops, brown backsplash, mosaic tile backsplash and stainless steel appliances
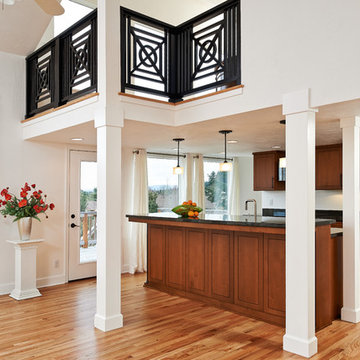
The new design opened up the existing spaces by relocating the stairs, expanding the kitchen, and creating a great room. The new custom black loft railing is the perfect accent to balance the black appliances of the kitchen. Jenerik Images Photography
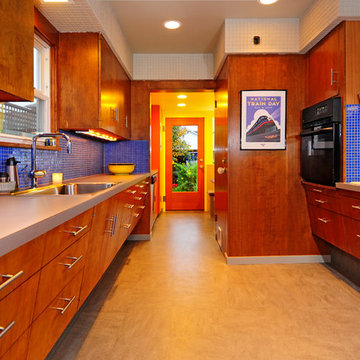
Inspiration for a mid-sized transitional galley linoleum floor eat-in kitchen remodel in Seattle with a single-bowl sink, flat-panel cabinets, medium tone wood cabinets, laminate countertops, blue backsplash, mosaic tile backsplash, black appliances and no island
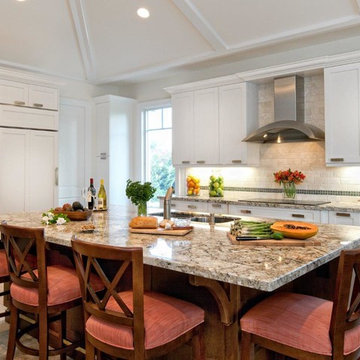
Ron Rosenzweig Photography
Example of a large transitional u-shaped limestone floor open concept kitchen design in Miami with an undermount sink, flat-panel cabinets, white cabinets, laminate countertops, yellow backsplash, stone tile backsplash, white appliances and an island
Example of a large transitional u-shaped limestone floor open concept kitchen design in Miami with an undermount sink, flat-panel cabinets, white cabinets, laminate countertops, yellow backsplash, stone tile backsplash, white appliances and an island
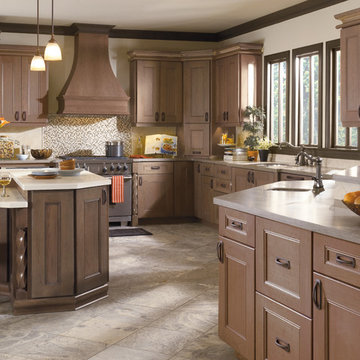
Visit Our Showroom
8000 Locust Mill St.
Ellicott City, MD 21043
Dynasty by Omega Kitchen with Cherry Cabinets - Careful choices make a lasting difference. A sophisticated finish, such as Riverbed, brings elegance to this kitchen with Cherry cabinets and suits a variety of elements, from range hoods to mouldings. Rely on the subtlety of detail for a look that is easy to love.
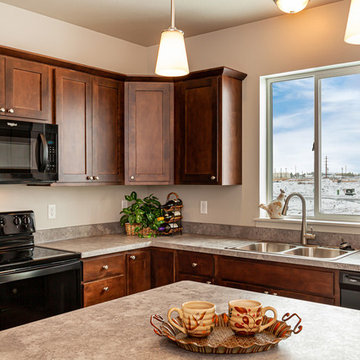
Inspiration for a small transitional l-shaped laminate floor and gray floor open concept kitchen remodel in Other with a drop-in sink, shaker cabinets, brown cabinets, laminate countertops, black appliances, an island and gray countertops
Transitional Kitchen with Laminate Countertops Ideas
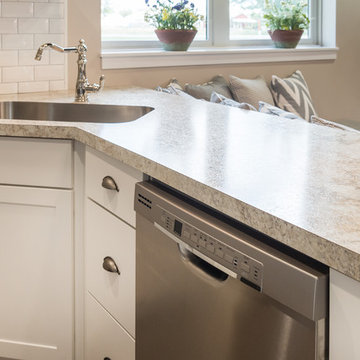
With timeless appeal and an endless array of options, Schrock's classic cabinets are just the right offering to transform your space into an enduring expression of your personality.
CABINETS: Schrock Entra
COUNTERTOPS: Laminate Countertop
REFRIGERATOR: Haier
RANGE: GE Profiles
Photos: Jim Schuon
6





