Transitional Kitchen with Laminate Countertops Ideas
Refine by:
Budget
Sort by:Popular Today
141 - 160 of 3,612 photos
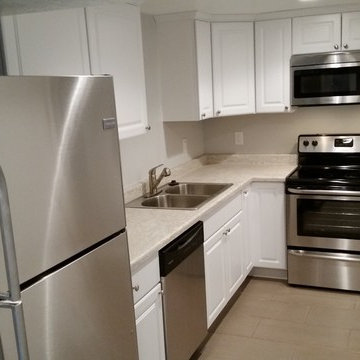
Victor Rothaar, Ultimate Homes of Utah
Enclosed kitchen - small transitional l-shaped ceramic tile enclosed kitchen idea in Salt Lake City with a double-bowl sink, raised-panel cabinets, white cabinets, laminate countertops, stainless steel appliances and no island
Enclosed kitchen - small transitional l-shaped ceramic tile enclosed kitchen idea in Salt Lake City with a double-bowl sink, raised-panel cabinets, white cabinets, laminate countertops, stainless steel appliances and no island
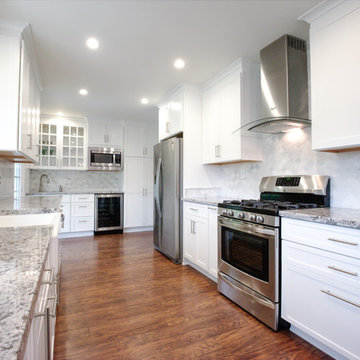
www.vanessamphoto.com
Eat-in kitchen - large transitional galley medium tone wood floor eat-in kitchen idea in Orange County with an integrated sink, shaker cabinets, white cabinets, laminate countertops, white backsplash, stone tile backsplash, stainless steel appliances and no island
Eat-in kitchen - large transitional galley medium tone wood floor eat-in kitchen idea in Orange County with an integrated sink, shaker cabinets, white cabinets, laminate countertops, white backsplash, stone tile backsplash, stainless steel appliances and no island
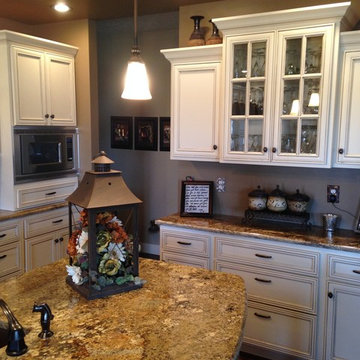
Island with a lot of storage for a growing family.
Inspiration for a large transitional l-shaped medium tone wood floor and brown floor kitchen pantry remodel in Other with recessed-panel cabinets, white cabinets, laminate countertops, stainless steel appliances, an island and a double-bowl sink
Inspiration for a large transitional l-shaped medium tone wood floor and brown floor kitchen pantry remodel in Other with recessed-panel cabinets, white cabinets, laminate countertops, stainless steel appliances, an island and a double-bowl sink
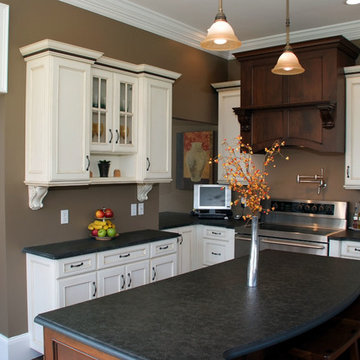
Mid-sized transitional l-shaped dark wood floor eat-in kitchen photo in Boston with beaded inset cabinets, white cabinets, laminate countertops, stainless steel appliances and an island
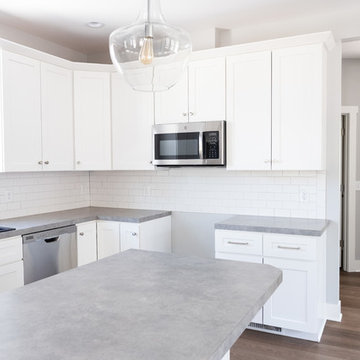
Inspiration for a large transitional l-shaped dark wood floor and brown floor eat-in kitchen remodel in Grand Rapids with a drop-in sink, shaker cabinets, white cabinets, laminate countertops, white backsplash, subway tile backsplash, stainless steel appliances, an island and gray countertops
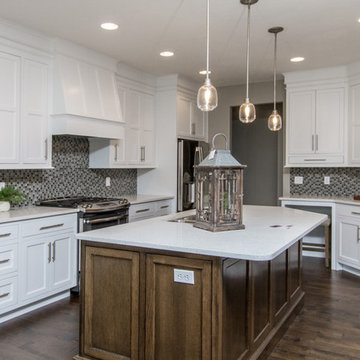
Kitchen - mid-sized transitional l-shaped dark wood floor kitchen idea in Other with a double-bowl sink, beaded inset cabinets, white cabinets, laminate countertops, multicolored backsplash, mosaic tile backsplash, stainless steel appliances and an island
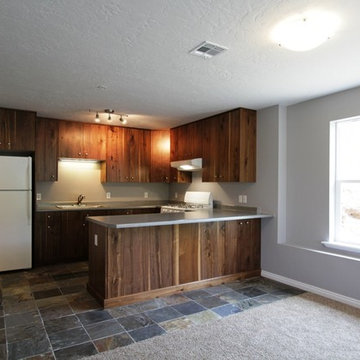
Open concept kitchen - small transitional u-shaped slate floor open concept kitchen idea in Salt Lake City with a drop-in sink, flat-panel cabinets, medium tone wood cabinets, laminate countertops and white appliances
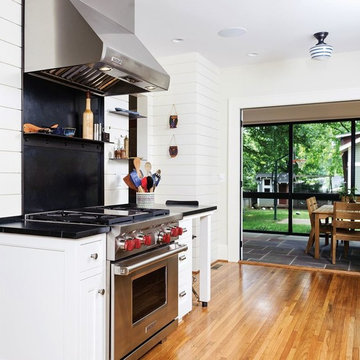
Mid-sized transitional l-shaped light wood floor kitchen pantry photo in Denver with recessed-panel cabinets, black cabinets, laminate countertops, black backsplash, cement tile backsplash, stainless steel appliances and no island
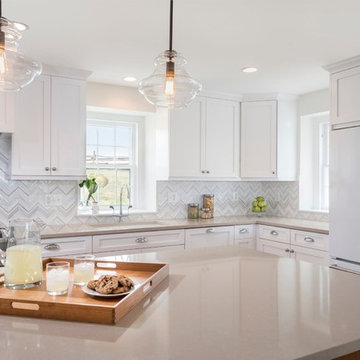
Eat-in kitchen - mid-sized transitional l-shaped brown floor eat-in kitchen idea in DC Metro with an undermount sink, shaker cabinets, white cabinets, laminate countertops, metallic backsplash, ceramic backsplash, white appliances and an island
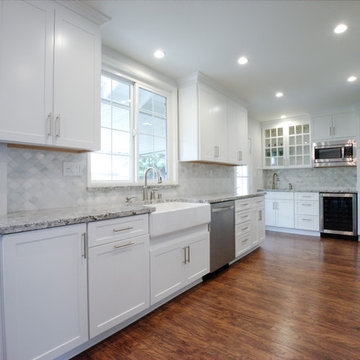
www.vanessamphoto.com
Example of a large transitional galley medium tone wood floor eat-in kitchen design in Orange County with an integrated sink, shaker cabinets, white cabinets, laminate countertops, white backsplash, stone tile backsplash, stainless steel appliances and no island
Example of a large transitional galley medium tone wood floor eat-in kitchen design in Orange County with an integrated sink, shaker cabinets, white cabinets, laminate countertops, white backsplash, stone tile backsplash, stainless steel appliances and no island
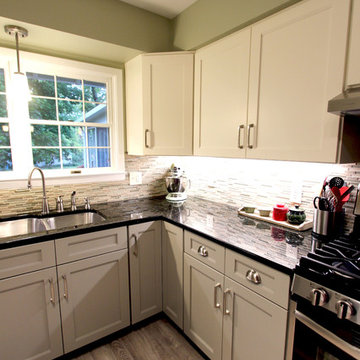
In this kitchen the original cabinets were refaced with two different color pallets. On the base cabinets, Medallion Stockton with a flat center panel Harbor Mist and on the wall cabinets the color Divinity. New rollout trays were installed. A new cabinet was installed above the refrigerator with an additional side door entrance. Kichler track lighting was installed and a single pendent light above the sink, both in brushed nickel. On the floor, Echo Bay 5mm thick vinyl flooring in Ashland slate was installed.
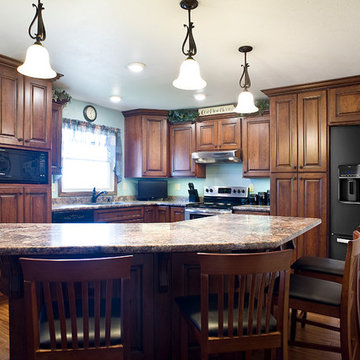
Cipher Imaging
Example of a small transitional l-shaped medium tone wood floor eat-in kitchen design in Other with an undermount sink, raised-panel cabinets, medium tone wood cabinets, laminate countertops, blue backsplash, black appliances and an island
Example of a small transitional l-shaped medium tone wood floor eat-in kitchen design in Other with an undermount sink, raised-panel cabinets, medium tone wood cabinets, laminate countertops, blue backsplash, black appliances and an island
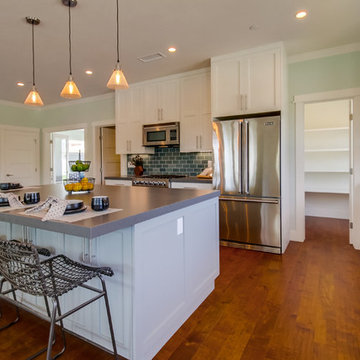
Example of a large transitional l-shaped medium tone wood floor open concept kitchen design in San Diego with an undermount sink, shaker cabinets, white cabinets, laminate countertops, blue backsplash, subway tile backsplash, stainless steel appliances and an island
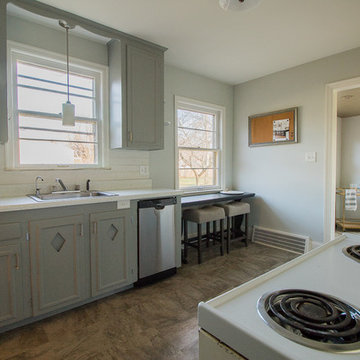
Angie Hebst - photographer
The existing kitchen was updated by adding trim moulding and painting existing cabinetry a neutral gray. The flooring was replaced and backsplash was updated to give this kitchen a fresh look while keeping the character of the home.
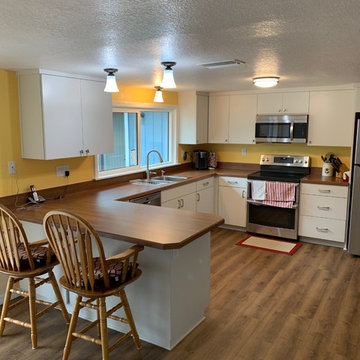
Complete Kitchen Remodel
Inspiration for a mid-sized transitional l-shaped laminate floor and brown floor eat-in kitchen remodel in Tampa with a drop-in sink, flat-panel cabinets, white cabinets, laminate countertops, brown backsplash, stainless steel appliances, brown countertops and a peninsula
Inspiration for a mid-sized transitional l-shaped laminate floor and brown floor eat-in kitchen remodel in Tampa with a drop-in sink, flat-panel cabinets, white cabinets, laminate countertops, brown backsplash, stainless steel appliances, brown countertops and a peninsula
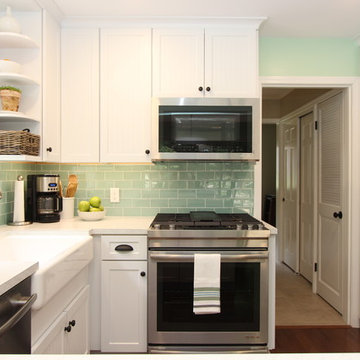
Designer: Julie Mausolf
Contractor: VanderVen Construction
Photography: Alea Paul
Enclosed kitchen - mid-sized transitional u-shaped medium tone wood floor enclosed kitchen idea in Grand Rapids with an undermount sink, beaded inset cabinets, white cabinets, laminate countertops, green backsplash, glass tile backsplash, stainless steel appliances and a peninsula
Enclosed kitchen - mid-sized transitional u-shaped medium tone wood floor enclosed kitchen idea in Grand Rapids with an undermount sink, beaded inset cabinets, white cabinets, laminate countertops, green backsplash, glass tile backsplash, stainless steel appliances and a peninsula
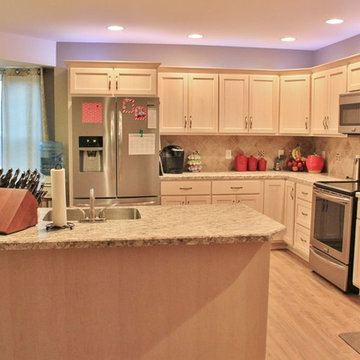
Mid-sized transitional l-shaped light wood floor eat-in kitchen photo in Philadelphia with a double-bowl sink, recessed-panel cabinets, light wood cabinets, laminate countertops, beige backsplash, ceramic backsplash, stainless steel appliances and an island
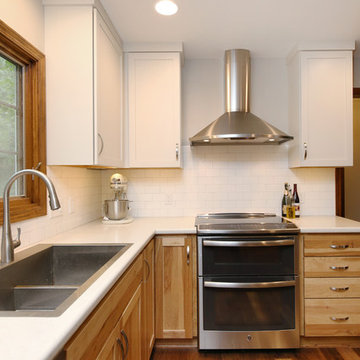
We removed all the existing bulkheads in this kitchen and extended the cabinets to the ceiling along the walls. With the elimination of hanging cabinets, the kitchen now feels connected to the dining area and there is a clear view to the deck and yard through the window and the sliding door. A new microwave is placed below the counter to free up wall space for more cabinets.
Shaker style cabinets were selected in a natural hickory finish on the bottom and a white painted finish for the top. For the countertops, we installed a budget friendly Wilsonart textured laminate that has the same look as quartz. An engineered hickory floor looks fantastic with the new cabinetry and is super easy to maintain and clean.
Spacious pantry cabinets are placed conveniently next to the refrigerator and offer lots of storage.
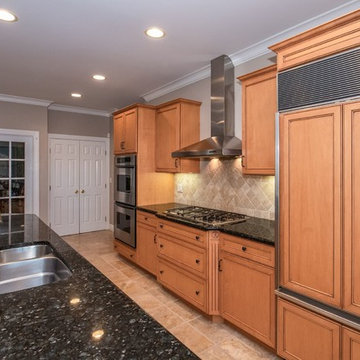
Large open concept kitchen with extensive l-shaped island table for entertaining. Kitchen opens to the dining room area and looks out to the living room for an open feel.
Transitional Kitchen with Laminate Countertops Ideas
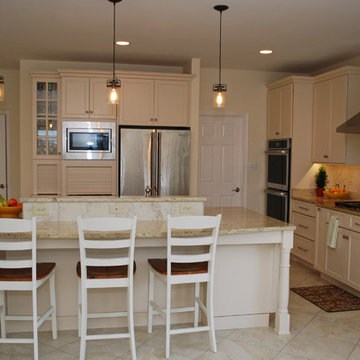
Stacy Hernandez
Inspiration for a large transitional u-shaped ceramic tile and beige floor enclosed kitchen remodel in DC Metro with a double-bowl sink, shaker cabinets, white cabinets, laminate countertops, beige backsplash, stone tile backsplash, stainless steel appliances and an island
Inspiration for a large transitional u-shaped ceramic tile and beige floor enclosed kitchen remodel in DC Metro with a double-bowl sink, shaker cabinets, white cabinets, laminate countertops, beige backsplash, stone tile backsplash, stainless steel appliances and an island
8





