Transitional Kitchen with Laminate Countertops Ideas
Refine by:
Budget
Sort by:Popular Today
121 - 140 of 3,612 photos
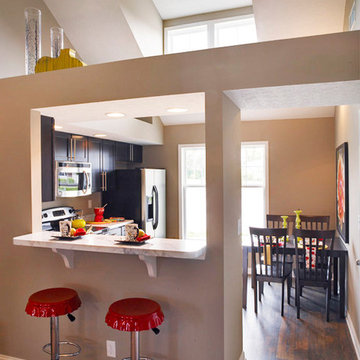
Jagoe Homes, Inc. Project: The Village at Heartland, Woodlark Home. Location: Owensboro, Kentucky. Elevation: A. Site Number: TVHL 402.
Example of a small transitional l-shaped laminate floor eat-in kitchen design in Other with a drop-in sink, shaker cabinets, dark wood cabinets, laminate countertops, stainless steel appliances and a peninsula
Example of a small transitional l-shaped laminate floor eat-in kitchen design in Other with a drop-in sink, shaker cabinets, dark wood cabinets, laminate countertops, stainless steel appliances and a peninsula
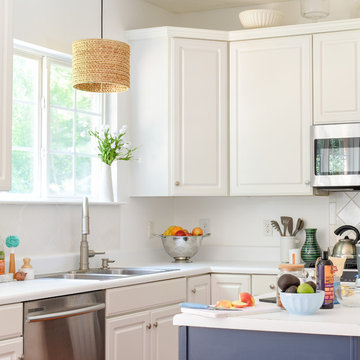
White Kitchen with Colorful Accents for Spring and Summer
Design by Teri Moore | T. Moore Home
Mid-sized transitional l-shaped medium tone wood floor eat-in kitchen photo in Nashville with a drop-in sink, raised-panel cabinets, white cabinets, laminate countertops, white backsplash, ceramic backsplash, stainless steel appliances, an island and white countertops
Mid-sized transitional l-shaped medium tone wood floor eat-in kitchen photo in Nashville with a drop-in sink, raised-panel cabinets, white cabinets, laminate countertops, white backsplash, ceramic backsplash, stainless steel appliances, an island and white countertops
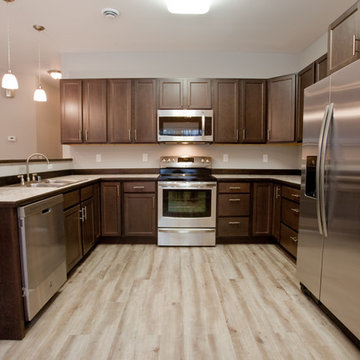
Takenya Rosetta Photography
Open concept kitchen - large transitional u-shaped light wood floor open concept kitchen idea in Other with a double-bowl sink, recessed-panel cabinets, dark wood cabinets, laminate countertops, brown backsplash, stainless steel appliances and an island
Open concept kitchen - large transitional u-shaped light wood floor open concept kitchen idea in Other with a double-bowl sink, recessed-panel cabinets, dark wood cabinets, laminate countertops, brown backsplash, stainless steel appliances and an island
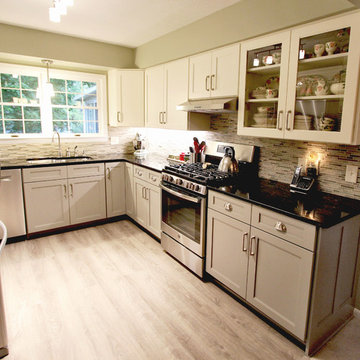
In this kitchen the original cabinets were refaced with two different color pallets. On the base cabinets, Medallion Stockton with a flat center panel Harbor Mist and on the wall cabinets the color Divinity. New rollout trays were installed. A new cabinet was installed above the refrigerator with an additional side door entrance. Kichler track lighting was installed and a single pendent light above the sink, both in brushed nickel. On the floor, Echo Bay 5mm thick vinyl flooring in Ashland slate was installed.
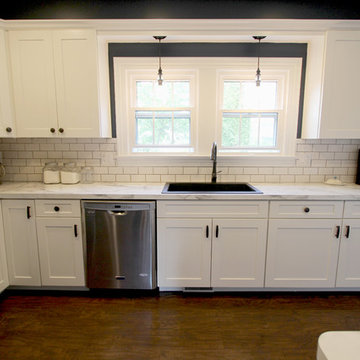
In this kitchen, Waypoint Maple 650F in Painted Linen with large crown molding was installed. Formica 180x Laminate Calcutta Marble was installed on the countertops. American Concepts Dalton Ridge in Hickkory laminate was installed on the floor.
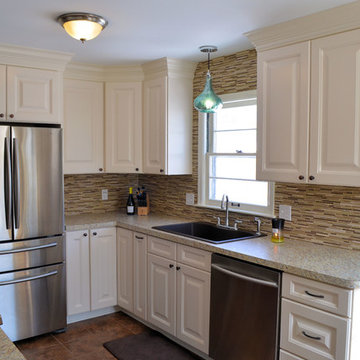
Kitchen - small transitional kitchen idea in Other with a drop-in sink, raised-panel cabinets, white cabinets, laminate countertops, multicolored backsplash and stainless steel appliances
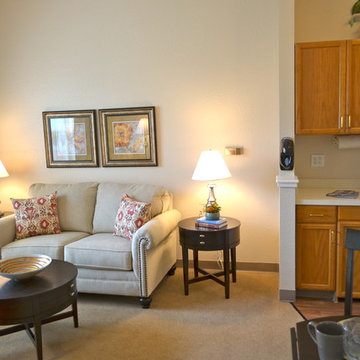
Embur Interiors - Shannon Matteson
Embur Interiors
Inspiration for a small transitional single-wall open concept kitchen remodel in Albuquerque with a single-bowl sink, recessed-panel cabinets, medium tone wood cabinets, laminate countertops, white backsplash and white appliances
Inspiration for a small transitional single-wall open concept kitchen remodel in Albuquerque with a single-bowl sink, recessed-panel cabinets, medium tone wood cabinets, laminate countertops, white backsplash and white appliances
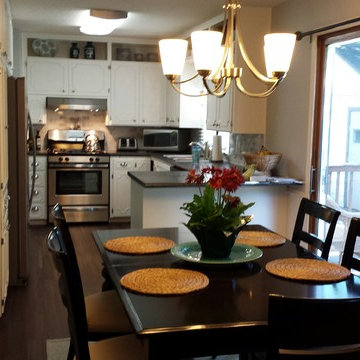
Steve Noga
Inspiration for a small transitional galley vinyl floor eat-in kitchen remodel in Minneapolis with a double-bowl sink, raised-panel cabinets, white cabinets, laminate countertops, white backsplash, stone tile backsplash, stainless steel appliances and a peninsula
Inspiration for a small transitional galley vinyl floor eat-in kitchen remodel in Minneapolis with a double-bowl sink, raised-panel cabinets, white cabinets, laminate countertops, white backsplash, stone tile backsplash, stainless steel appliances and a peninsula
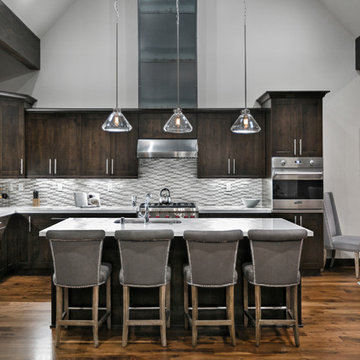
Casey Halliday Photography
Example of a large transitional l-shaped medium tone wood floor eat-in kitchen design in Sacramento with a double-bowl sink, shaker cabinets, dark wood cabinets, laminate countertops, gray backsplash, ceramic backsplash, stainless steel appliances and an island
Example of a large transitional l-shaped medium tone wood floor eat-in kitchen design in Sacramento with a double-bowl sink, shaker cabinets, dark wood cabinets, laminate countertops, gray backsplash, ceramic backsplash, stainless steel appliances and an island
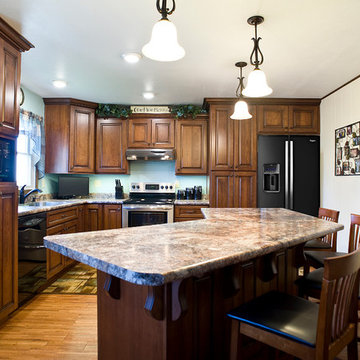
Cipher Imaging
Eat-in kitchen - mid-sized transitional l-shaped medium tone wood floor and brown floor eat-in kitchen idea in Other with an undermount sink, raised-panel cabinets, medium tone wood cabinets, laminate countertops, blue backsplash, black appliances and an island
Eat-in kitchen - mid-sized transitional l-shaped medium tone wood floor and brown floor eat-in kitchen idea in Other with an undermount sink, raised-panel cabinets, medium tone wood cabinets, laminate countertops, blue backsplash, black appliances and an island
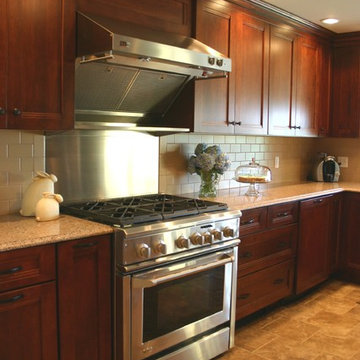
Mid-sized transitional l-shaped ceramic tile eat-in kitchen photo in New York with an undermount sink, shaker cabinets, dark wood cabinets, laminate countertops, beige backsplash, subway tile backsplash, stainless steel appliances and a peninsula
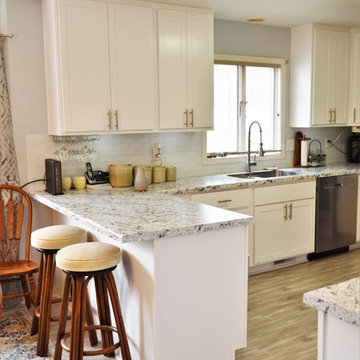
Cabinet Brand: BaileyTown USA
Door style: Chesapeake
Cabinet Finish: White
Wood Species: Maple
Countertops: Laminate, Modern edge, White Ice Granite color
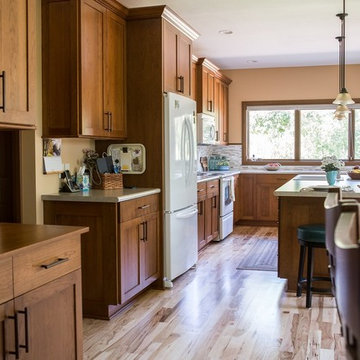
Jeanne Hansen Photography
Eat-in kitchen - large transitional l-shaped light wood floor eat-in kitchen idea in Cedar Rapids with a double-bowl sink, recessed-panel cabinets, medium tone wood cabinets, laminate countertops, multicolored backsplash, mosaic tile backsplash, white appliances and an island
Eat-in kitchen - large transitional l-shaped light wood floor eat-in kitchen idea in Cedar Rapids with a double-bowl sink, recessed-panel cabinets, medium tone wood cabinets, laminate countertops, multicolored backsplash, mosaic tile backsplash, white appliances and an island
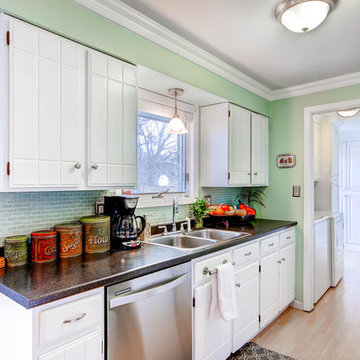
Inspiration for a transitional galley light wood floor eat-in kitchen remodel in Albuquerque with a double-bowl sink, white cabinets, laminate countertops, blue backsplash, mosaic tile backsplash and no island
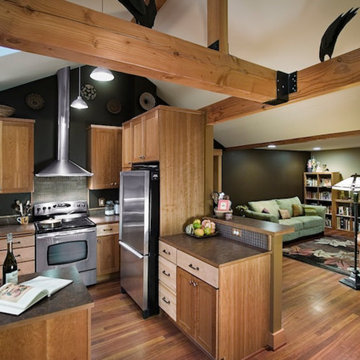
Working with the client to choose a color that complements the wood accents and environment around, this Seattle Bungalow is full of character executed precisely.
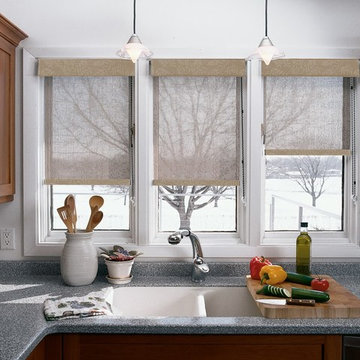
Custom Woven Shades can come in multiple styles, textures, colors, and are available as light filtering, blackout, or unlined shades. They can also be motorized, cordless, or corded control options.
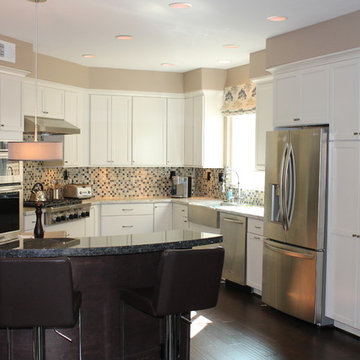
Diamond Cabinets
Shiloh Maple Coconut Finish
Small transitional laminate floor open concept kitchen photo in San Diego with a farmhouse sink, recessed-panel cabinets, white cabinets, laminate countertops, glass tile backsplash and stainless steel appliances
Small transitional laminate floor open concept kitchen photo in San Diego with a farmhouse sink, recessed-panel cabinets, white cabinets, laminate countertops, glass tile backsplash and stainless steel appliances
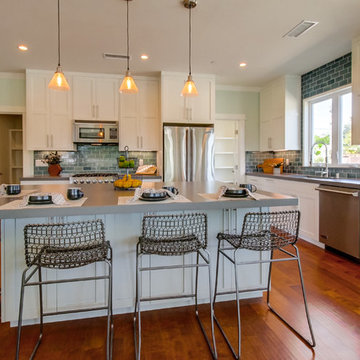
Large transitional l-shaped medium tone wood floor open concept kitchen photo in San Diego with an undermount sink, shaker cabinets, white cabinets, laminate countertops, blue backsplash, subway tile backsplash, stainless steel appliances and an island
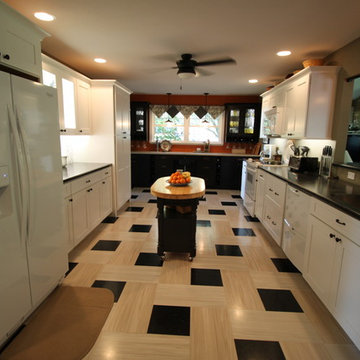
Kitchen - large transitional galley linoleum floor kitchen idea in Chicago with an undermount sink, shaker cabinets, white cabinets, laminate countertops, white backsplash, white appliances and no island
Transitional Kitchen with Laminate Countertops Ideas
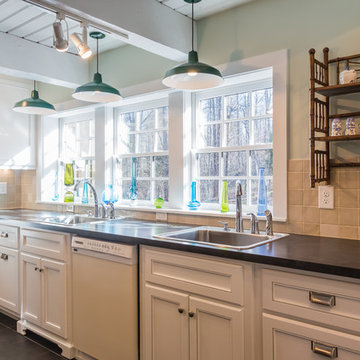
Catherine Nguyen
Inspiration for a mid-sized transitional l-shaped ceramic tile enclosed kitchen remodel in Raleigh with shaker cabinets, white cabinets, an island, a drop-in sink, laminate countertops, beige backsplash, ceramic backsplash and stainless steel appliances
Inspiration for a mid-sized transitional l-shaped ceramic tile enclosed kitchen remodel in Raleigh with shaker cabinets, white cabinets, an island, a drop-in sink, laminate countertops, beige backsplash, ceramic backsplash and stainless steel appliances
7





