Transitional Kitchen with Laminate Countertops Ideas
Refine by:
Budget
Sort by:Popular Today
161 - 180 of 3,600 photos
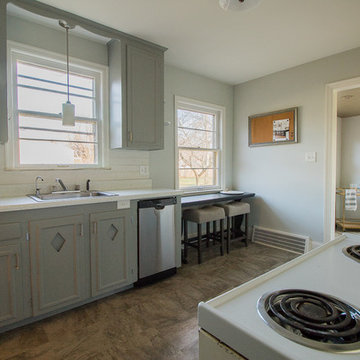
Angie Hebst - photographer
The existing kitchen was updated by adding trim moulding and painting existing cabinetry a neutral gray. The flooring was replaced and backsplash was updated to give this kitchen a fresh look while keeping the character of the home.
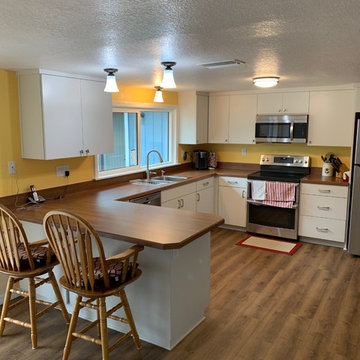
Complete Kitchen Remodel
Inspiration for a mid-sized transitional l-shaped laminate floor and brown floor eat-in kitchen remodel in Tampa with a drop-in sink, flat-panel cabinets, white cabinets, laminate countertops, brown backsplash, stainless steel appliances, brown countertops and a peninsula
Inspiration for a mid-sized transitional l-shaped laminate floor and brown floor eat-in kitchen remodel in Tampa with a drop-in sink, flat-panel cabinets, white cabinets, laminate countertops, brown backsplash, stainless steel appliances, brown countertops and a peninsula
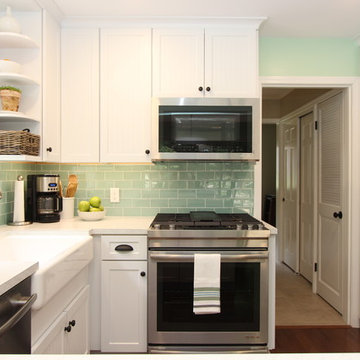
Designer: Julie Mausolf
Contractor: VanderVen Construction
Photography: Alea Paul
Enclosed kitchen - mid-sized transitional u-shaped medium tone wood floor enclosed kitchen idea in Grand Rapids with an undermount sink, beaded inset cabinets, white cabinets, laminate countertops, green backsplash, glass tile backsplash, stainless steel appliances and a peninsula
Enclosed kitchen - mid-sized transitional u-shaped medium tone wood floor enclosed kitchen idea in Grand Rapids with an undermount sink, beaded inset cabinets, white cabinets, laminate countertops, green backsplash, glass tile backsplash, stainless steel appliances and a peninsula
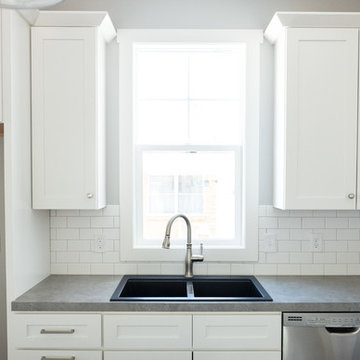
Large transitional l-shaped dark wood floor and brown floor eat-in kitchen photo in Grand Rapids with a drop-in sink, shaker cabinets, white cabinets, laminate countertops, white backsplash, subway tile backsplash, stainless steel appliances, an island and gray countertops
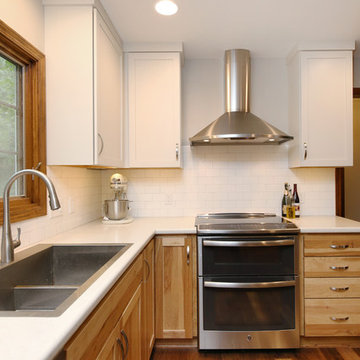
We removed all the existing bulkheads in this kitchen and extended the cabinets to the ceiling along the walls. With the elimination of hanging cabinets, the kitchen now feels connected to the dining area and there is a clear view to the deck and yard through the window and the sliding door. A new microwave is placed below the counter to free up wall space for more cabinets.
Shaker style cabinets were selected in a natural hickory finish on the bottom and a white painted finish for the top. For the countertops, we installed a budget friendly Wilsonart textured laminate that has the same look as quartz. An engineered hickory floor looks fantastic with the new cabinetry and is super easy to maintain and clean.
Spacious pantry cabinets are placed conveniently next to the refrigerator and offer lots of storage.
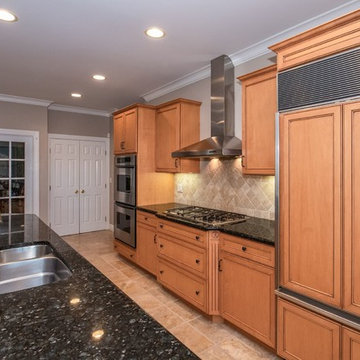
Large open concept kitchen with extensive l-shaped island table for entertaining. Kitchen opens to the dining room area and looks out to the living room for an open feel.
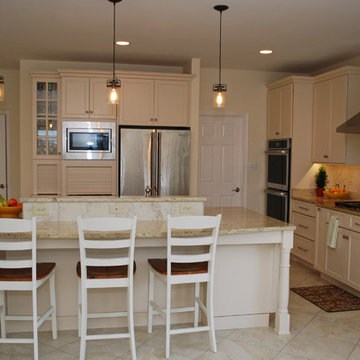
Stacy Hernandez
Inspiration for a large transitional u-shaped ceramic tile and beige floor enclosed kitchen remodel in DC Metro with a double-bowl sink, shaker cabinets, white cabinets, laminate countertops, beige backsplash, stone tile backsplash, stainless steel appliances and an island
Inspiration for a large transitional u-shaped ceramic tile and beige floor enclosed kitchen remodel in DC Metro with a double-bowl sink, shaker cabinets, white cabinets, laminate countertops, beige backsplash, stone tile backsplash, stainless steel appliances and an island
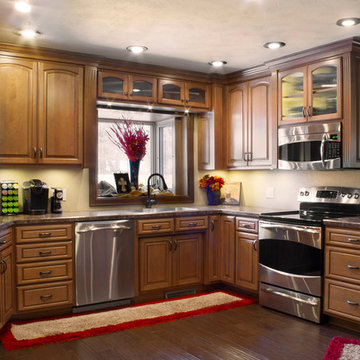
Inspiration for a transitional u-shaped eat-in kitchen remodel in Other with an undermount sink, raised-panel cabinets, light wood cabinets, laminate countertops and stainless steel appliances
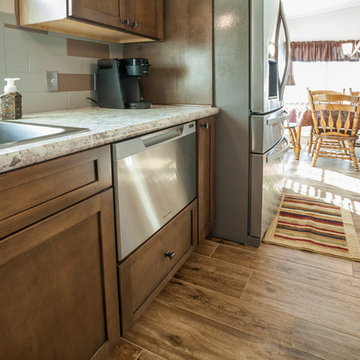
Mid-Continent Cabinetry in the Concord door style with matching drawer fronts.
Island Cabinets features a maple butcher block top.
Laminate countertop is WilsonArt Spring Carnival with a Crescent Edge.
Backsplash is Daltile, Modern Dimensions 4-1/4”x12” Elemental Tan and Desert Gray in a subway pattern.
Floors in the Kitchen, Dining Room, Living Room, Breakfast Area and Den are Marazzi, American Estates, Natural in 6” & 9” widths.
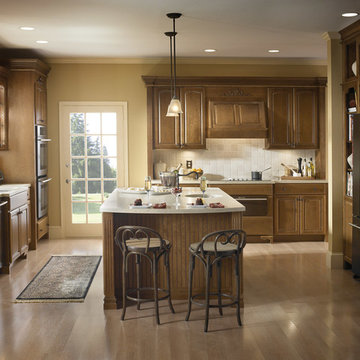
Inspiration for a transitional u-shaped light wood floor open concept kitchen remodel in San Diego with an undermount sink, raised-panel cabinets, medium tone wood cabinets, laminate countertops, white backsplash, ceramic backsplash, black appliances and an island
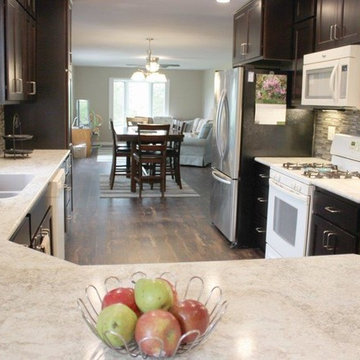
Koch Cabinets in Birch Java with Vicksburg doors. Formica 180FX laminate in Creme Mascarella with Ideal edge. Backsplash from the Stone Brick "Klassy" series. Quartz concrete sink. Shaw Bella Monte vinyl plank. Pratt & Lambert Gossamer (32-26) paint.
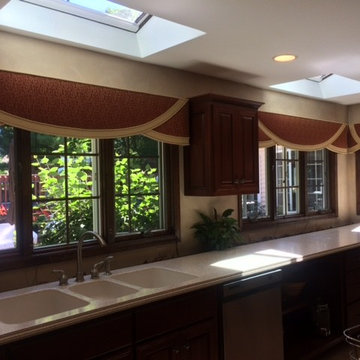
Graceful Cornices cover the wood blinds to expose a beautiful back yard.
Example of a mid-sized transitional single-wall kitchen design in Chicago with an integrated sink, raised-panel cabinets, dark wood cabinets, laminate countertops and stainless steel appliances
Example of a mid-sized transitional single-wall kitchen design in Chicago with an integrated sink, raised-panel cabinets, dark wood cabinets, laminate countertops and stainless steel appliances
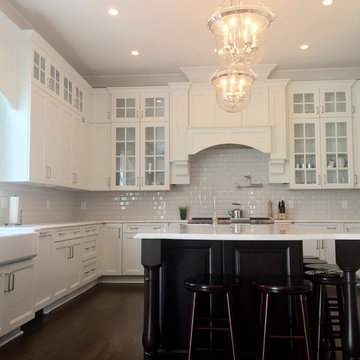
Kitchen pantry - transitional u-shaped dark wood floor kitchen pantry idea in DC Metro with an undermount sink, louvered cabinets, white cabinets, laminate countertops, white backsplash, ceramic backsplash, stainless steel appliances and two islands
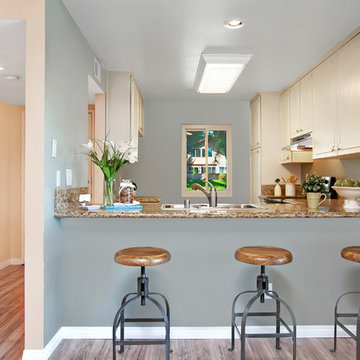
Example of a mid-sized transitional u-shaped medium tone wood floor eat-in kitchen design in San Diego with a drop-in sink, raised-panel cabinets, beige cabinets, laminate countertops, brown backsplash, stone slab backsplash, black appliances and no island
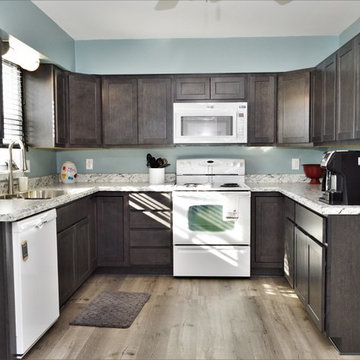
Cabinet Brand: BaileyTown USA
Wood Species: Maple
Cabinet Finish: Slate
Door Style: Chesapeake
Counter top: Laminate, Ultra Form edge, Coved backsplash, White Ice Granite color
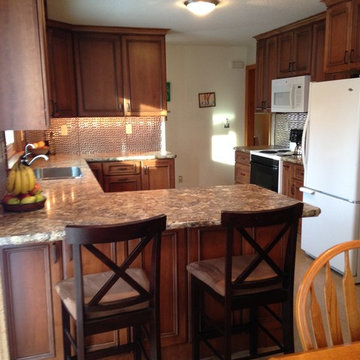
Lyndsey Kampen- Kitchen Designer
Wisconsin Building Supply, Onalaska, WI
The St. Augustine door style from Dura Supreme cabinetry transformed this kitchen into a warm inviting gathering place for friends and family. Storage was a top priority for this small kitchen, therefore many of the cabinets offer a hidden storage gem- two tiered wood cutlery tray, base recycle cabinet, tray divider, base swing up mixer shelf, roll out shelves a tall pantry and a lazy susan. The peninsula offers seating for two and allows guests to visit with the chef. Luxury vinyl tile was used on the floor and a Wilsonart HD Laminate countertop in Summer Carnival with a stainless steel under-mount sink amps up the high end feel without breaking the bank especially when topped off with the applied edge profile that allowed all sides of the peninsula to be receive that beautiful cascade edge.
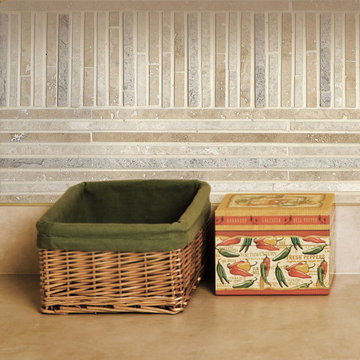
Example of a transitional galley kitchen design in DC Metro with multicolored backsplash, laminate countertops, stone tile backsplash and brown countertops
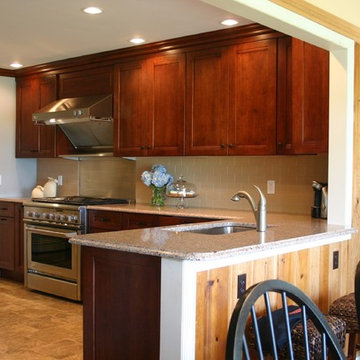
Eat-in kitchen - mid-sized transitional l-shaped ceramic tile eat-in kitchen idea in New York with an undermount sink, shaker cabinets, dark wood cabinets, laminate countertops, beige backsplash, subway tile backsplash, stainless steel appliances and a peninsula
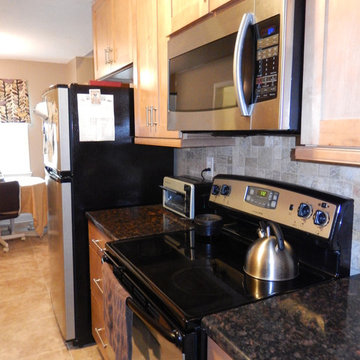
Small transitional galley porcelain tile eat-in kitchen photo in Other with an undermount sink, shaker cabinets, light wood cabinets, laminate countertops, multicolored backsplash, stainless steel appliances and no island
Transitional Kitchen with Laminate Countertops Ideas
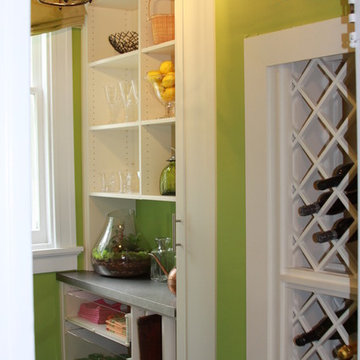
Walk-in pantry with Lucite-front pull-out trays and metallic laminate counter top. Don't miss the built-in wine storage
Kathy Corbet Interiors
Small transitional u-shaped painted wood floor kitchen pantry photo in Richmond with raised-panel cabinets, white cabinets and laminate countertops
Small transitional u-shaped painted wood floor kitchen pantry photo in Richmond with raised-panel cabinets, white cabinets and laminate countertops
9





